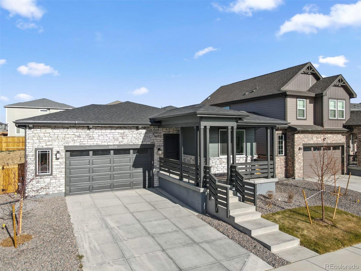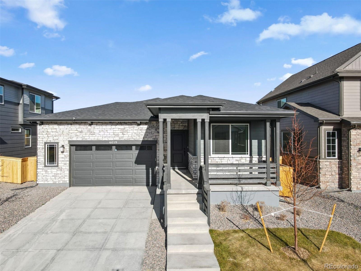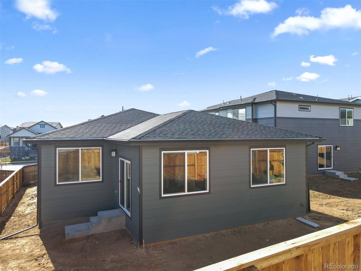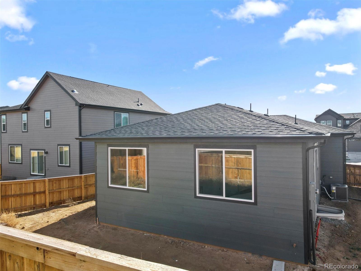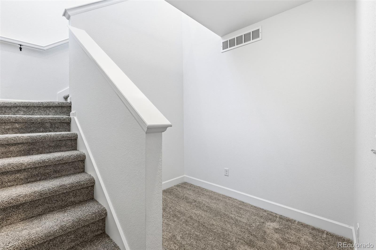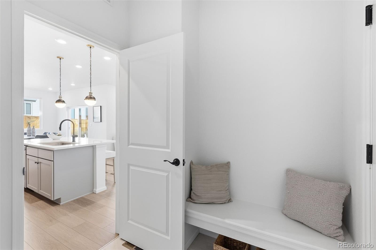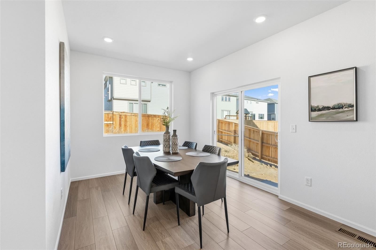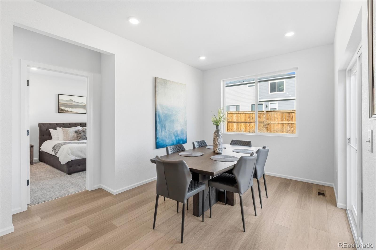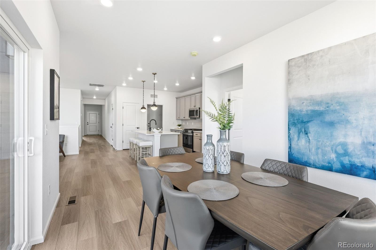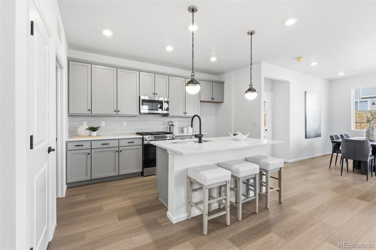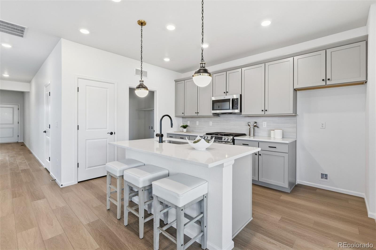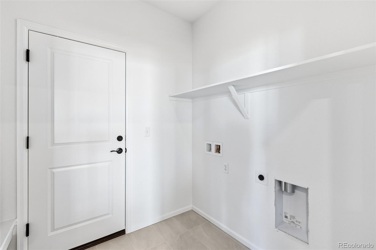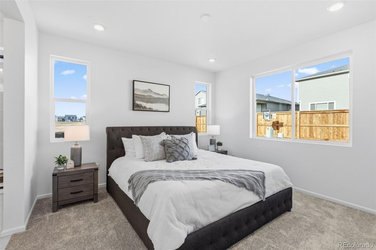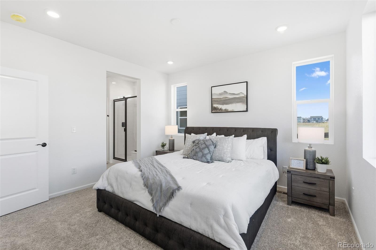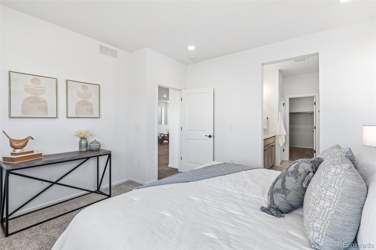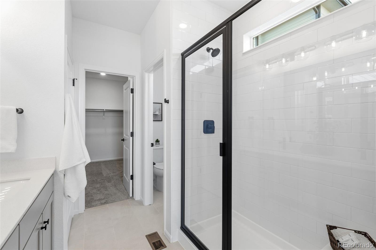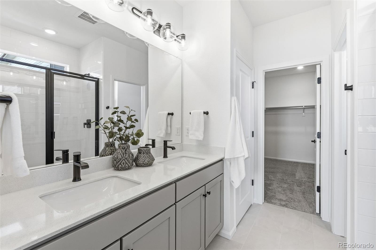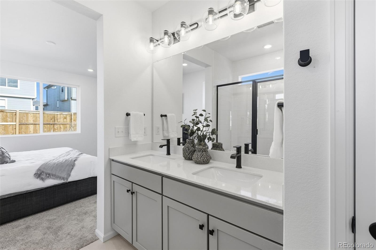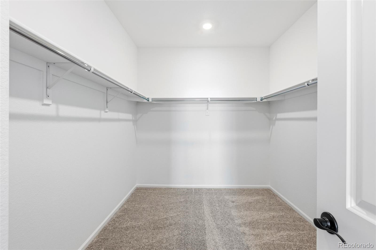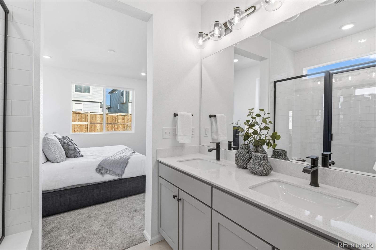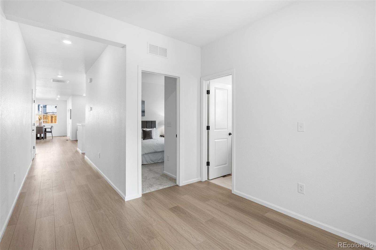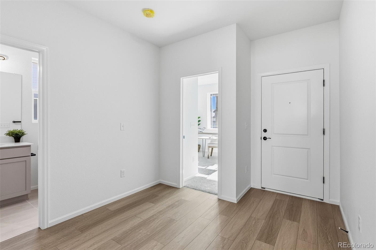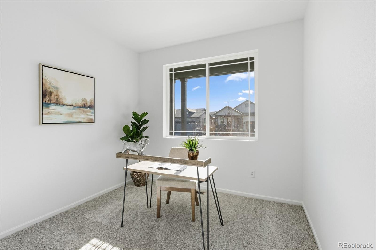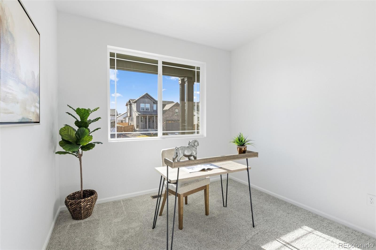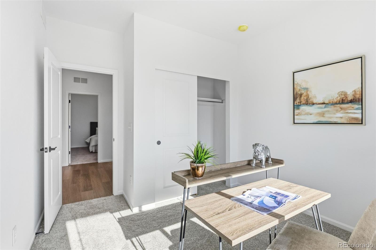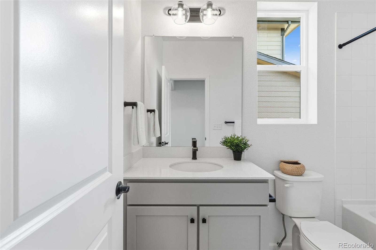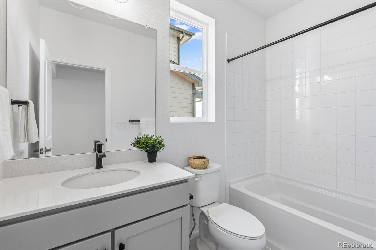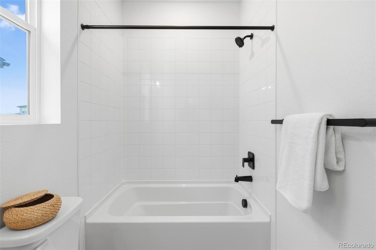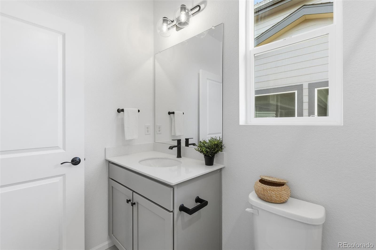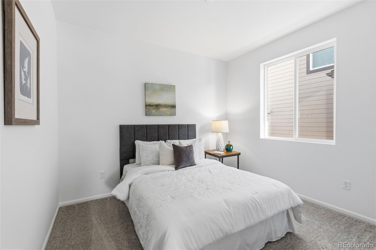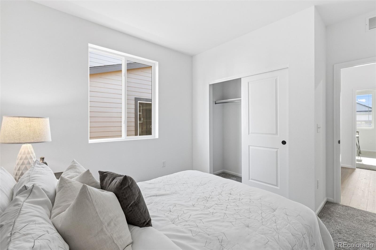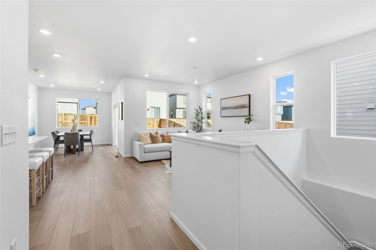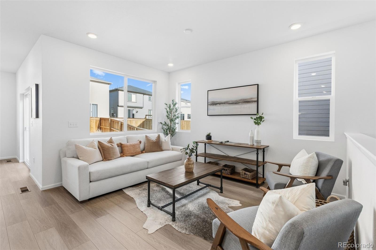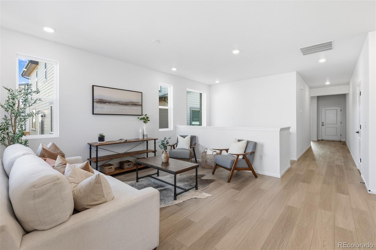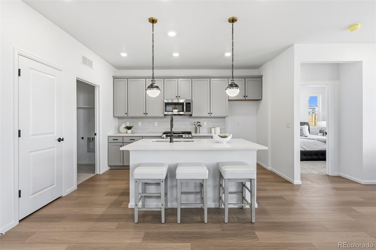Find us on...
Dashboard
- 3 Beds
- 2 Baths
- 1,587 Sqft
- .13 Acres
New Search X
6059 Caribou Drive
Welcome to this stunning prairie-style ranch home blending timeless architecture with modern comfort. Set in a quiet neighborhood with a small-town feel, this home features a warm cottage exterior, oversized 2-car garage, and a welcoming open foyer that sets the tone for a bright, spacious interior. Enjoy an open-concept layout with sleek quartz countertops, white easy-clean cabinetry, and a full-height gray vertical subway tile backsplash in the kitchen. The stainless steel appliances, including a gas range, add both style and functionality. A built-in bench at the mudroom offers practical entryway storage, while matte black hardware throughout adds a sophisticated touch. The primary suite features a spa-like bath with floor-to-ceiling tiled shower and dual sinks. The secondary bath includes a convenient tub/shower combo. Downstairs, basement includes a versatile pocket office, perfect for remote work or hobbies, and there's still room to expand with an unfinished area for storage or future customization. Outside, enjoy a low-maintenance backyard complete with a retaining wall for decorative landscaping. The community features expansive green spaces, a playground, picnic tables, shaded areas, BBQ grills, and walking paths. Conveniently located just minutes from shopping, dining, entertainment, and outdoor recreation, with easy access to I-76, E-470, and a quick 30-minute drive to both DIA and downtown Denver.
Listing Office: RE/MAX Professionals 
Essential Information
- MLS® #8429597
- Price$559,950
- Bedrooms3
- Bathrooms2.00
- Full Baths1
- Square Footage1,587
- Acres0.13
- Year Built2025
- TypeResidential
- Sub-TypeSingle Family Residence
- StyleCottage
- StatusPending
Community Information
- Address6059 Caribou Drive
- SubdivisionRidgeline Vista
- CityBrighton
- CountyAdams
- StateCO
- Zip Code80601
Amenities
- Parking Spaces2
- ParkingConcrete
- # of Garages2
Utilities
Cable Available, Electricity Available, Electricity Connected, Internet Access (Wired), Natural Gas Available, Natural Gas Connected, Phone Available
Interior
- HeatingForced Air, Natural Gas
- CoolingCentral Air
- StoriesOne
Interior Features
Kitchen Island, Open Floorplan, Pantry, Primary Suite, Quartz Counters, Smart Thermostat, Smoke Free, Solid Surface Counters, Walk-In Closet(s), Wired for Data
Appliances
Dishwasher, Disposal, Gas Water Heater, Microwave, Range, Self Cleaning Oven, Sump Pump, Tankless Water Heater
Exterior
- WindowsDouble Pane Windows
- RoofComposition
- FoundationSlab
Exterior Features
Garden, Lighting, Private Yard, Rain Gutters, Smart Irrigation
Lot Description
Landscaped, Open Space, Sprinklers In Front
School Information
- DistrictSchool District 27-J
- ElementaryPadilla
- MiddleOverland Trail
- HighBrighton
Additional Information
- Date ListedAugust 19th, 2025
- ZoningRES
Listing Details
 RE/MAX Professionals
RE/MAX Professionals
 Terms and Conditions: The content relating to real estate for sale in this Web site comes in part from the Internet Data eXchange ("IDX") program of METROLIST, INC., DBA RECOLORADO® Real estate listings held by brokers other than RE/MAX Professionals are marked with the IDX Logo. This information is being provided for the consumers personal, non-commercial use and may not be used for any other purpose. All information subject to change and should be independently verified.
Terms and Conditions: The content relating to real estate for sale in this Web site comes in part from the Internet Data eXchange ("IDX") program of METROLIST, INC., DBA RECOLORADO® Real estate listings held by brokers other than RE/MAX Professionals are marked with the IDX Logo. This information is being provided for the consumers personal, non-commercial use and may not be used for any other purpose. All information subject to change and should be independently verified.
Copyright 2026 METROLIST, INC., DBA RECOLORADO® -- All Rights Reserved 6455 S. Yosemite St., Suite 500 Greenwood Village, CO 80111 USA
Listing information last updated on January 28th, 2026 at 9:48am MST.

