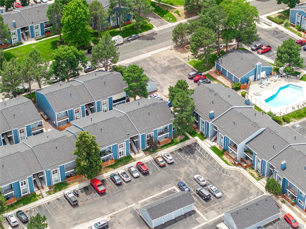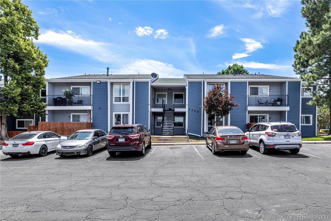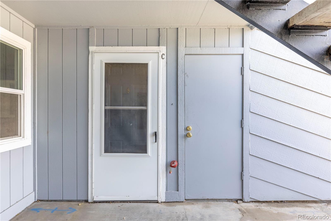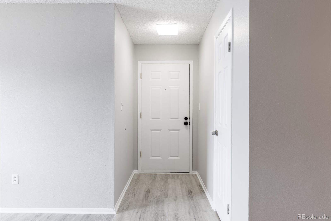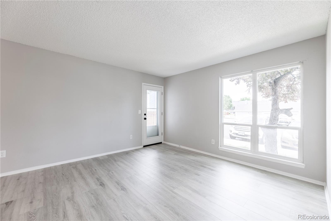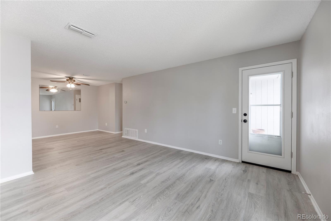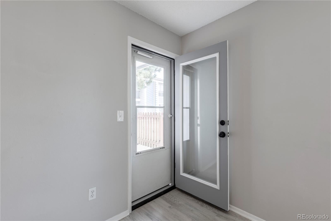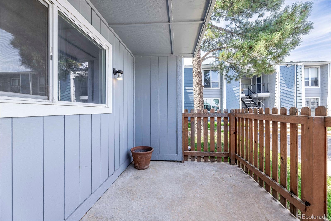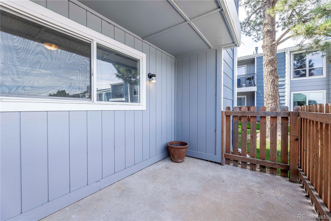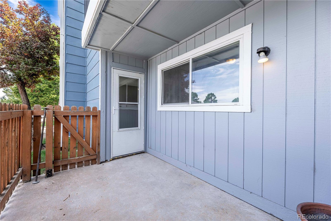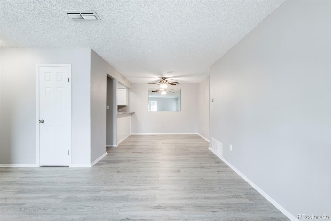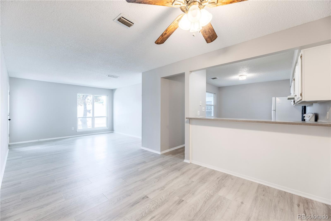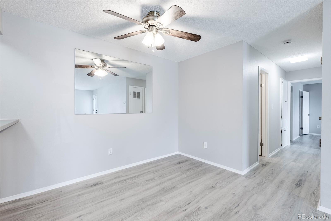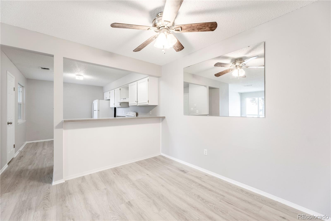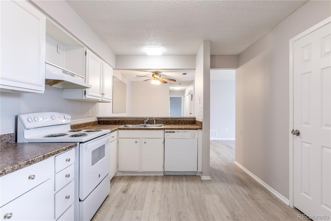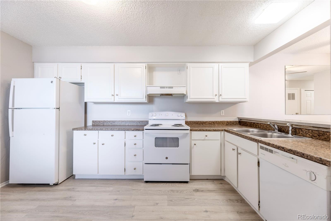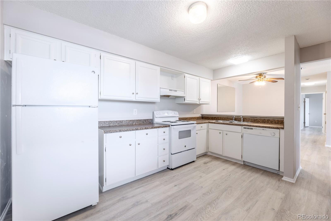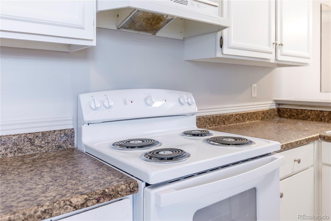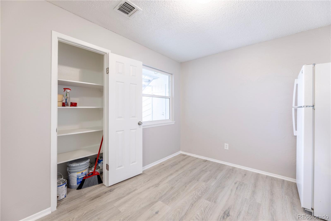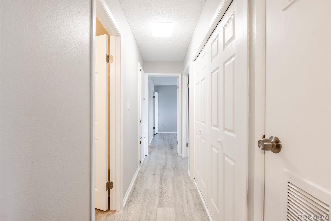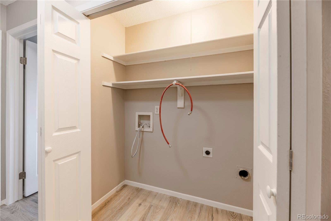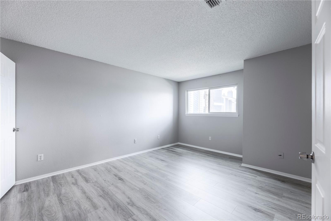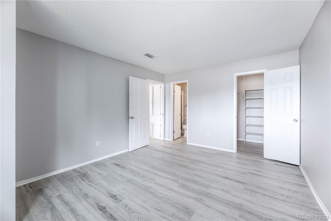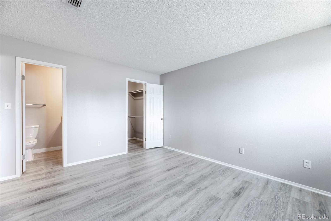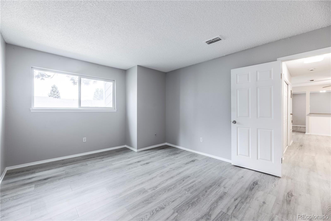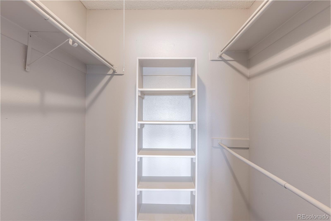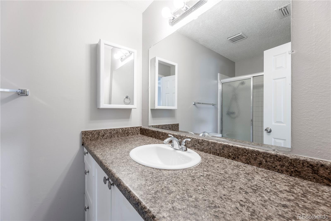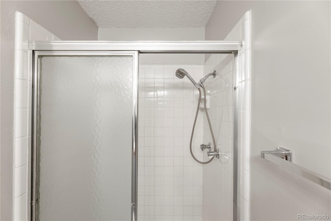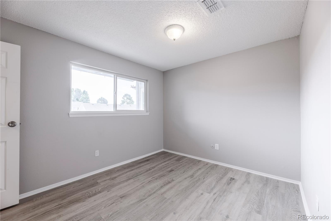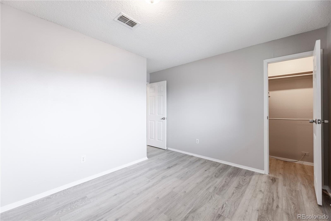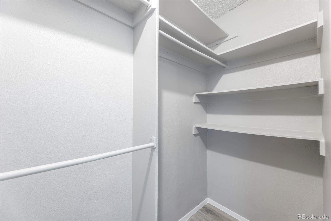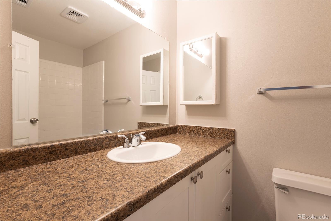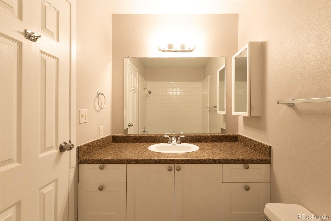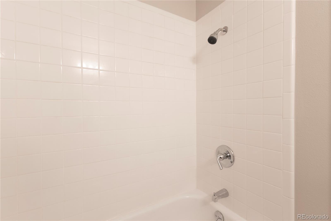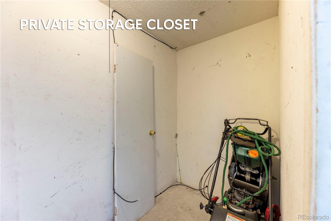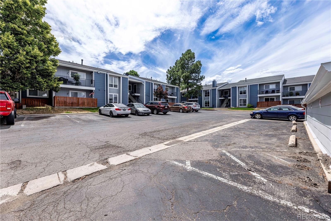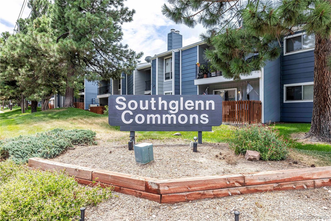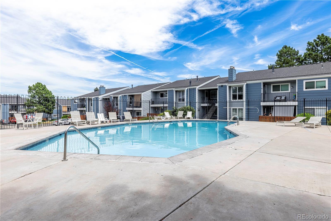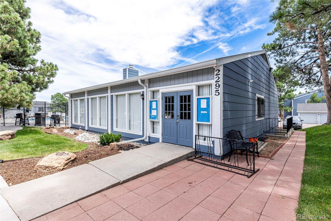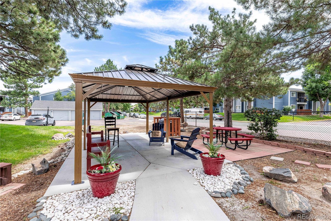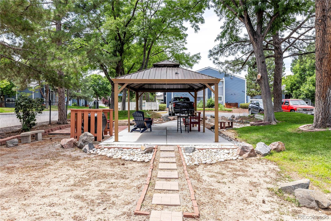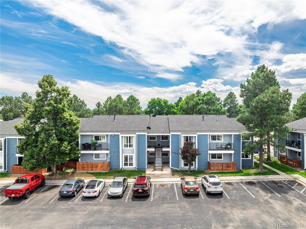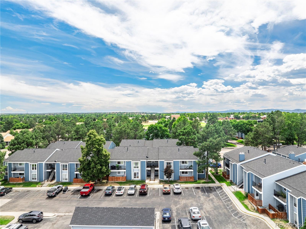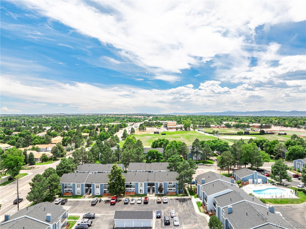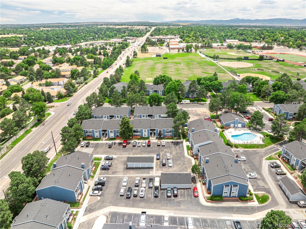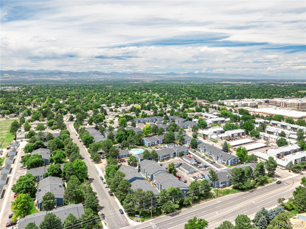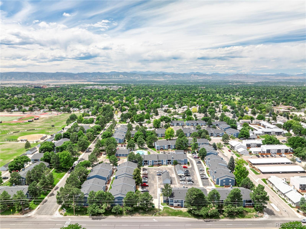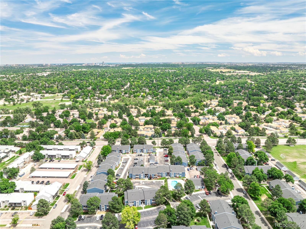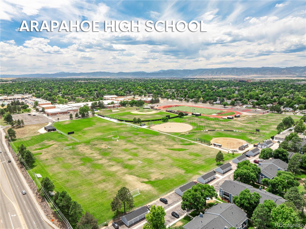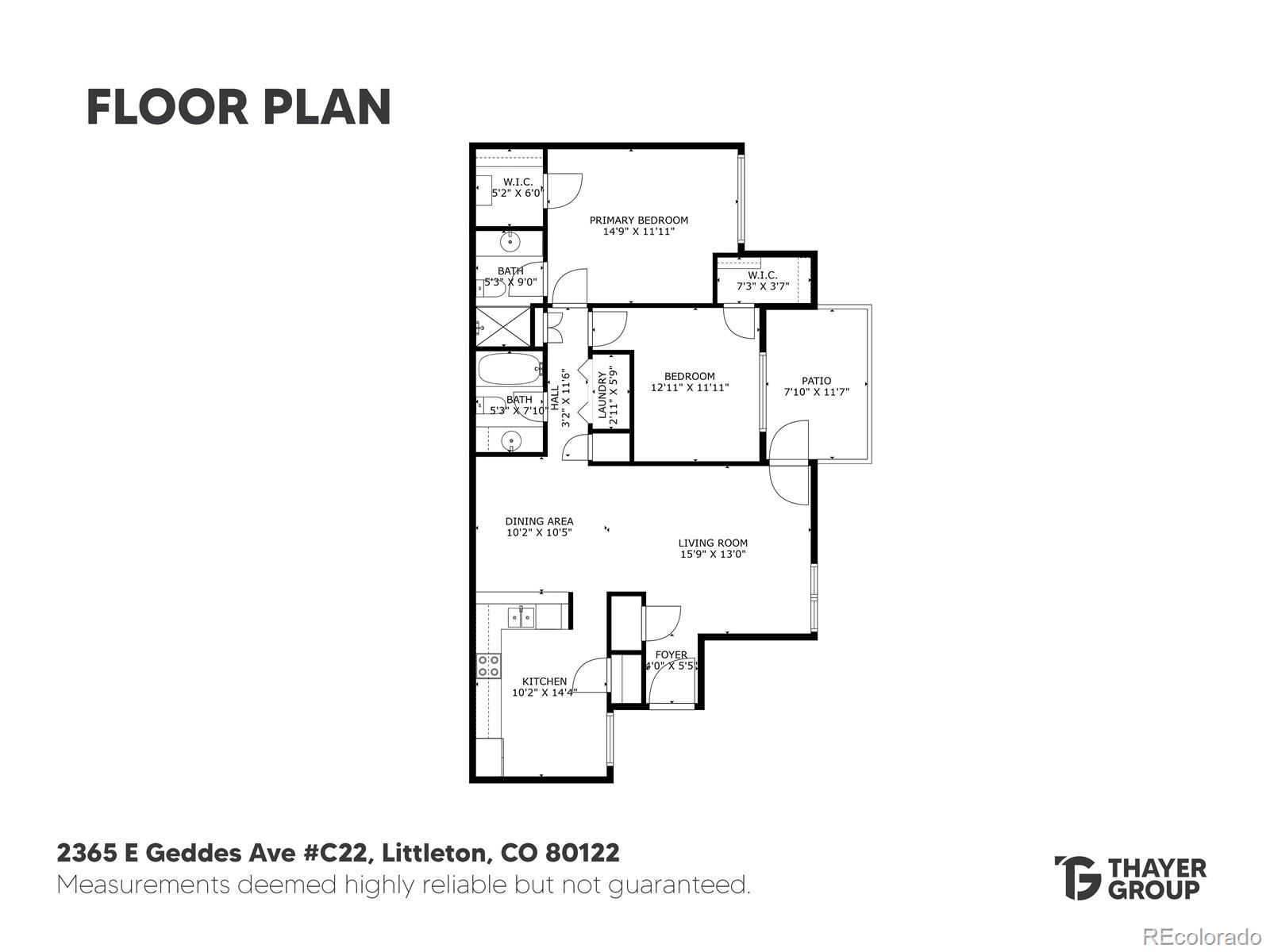Find us on...
Dashboard
- 2 Beds
- 2 Baths
- 1,086 Sqft
- .01 Acres
New Search X
2365 E Geddes Avenue C22
Enjoy low-maintenance living in Littleton in this updated ground-floor unit at Southglenn Commons! With 2 bedrooms, 2 bathrooms, and over 1,000 finished square feet, this move-in-ready home offers a smart layout and modern upgrades throughout. The open concept living and dining area features luxury vinyl plank flooring, natural light, and direct access to a private covered patio. The kitchen includes plentiful cabinetry, a stainless steel sink, and updated appliances, including a brand new range. The spacious primary suite offers a walk-in closet and a private 3/4 bathroom with an oversized vanity, walk-in shower, and glass enclosure. A second bedroom and full bathroom provide flexible living space for guests, roommates, or a home office. Additional highlights include an in-unit laundry space with hookfor a side-by-side washer and dryer, ceiling fans, central AC, and ample storage throughout. The unit comes with access to plentiful open parking throughout the community! Enjoy a secure storage closet just outside your front door for long-term storage! Southglenn Commons is a well-managed community with a pool, clubhouse, and beautifully landscaped grounds just minutes from Dry Creek Road, Arapahoe High School, South Suburban Golf Course, and plenty of shopping, dining, entertainment, and recreation nearby! HOA dues cover water, sewer, trash, exterior maintenance, and more.
Listing Office: Keller Williams Action Realty LLC 
Essential Information
- MLS® #8429648
- Price$260,000
- Bedrooms2
- Bathrooms2.00
- Full Baths1
- Square Footage1,086
- Acres0.01
- Year Built1975
- TypeResidential
- Sub-TypeCondominium
- StatusPending
Community Information
- Address2365 E Geddes Avenue C22
- SubdivisionSouthglenn Commons
- CityLittleton
- CountyArapahoe
- StateCO
- Zip Code80122
Amenities
- AmenitiesClubhouse, Parking, Pool
- Parking Spaces2
- ParkingAsphalt, Concrete
- Has PoolYes
- PoolOutdoor Pool
Utilities
Electricity Connected, Natural Gas Connected
Interior
- HeatingForced Air
- CoolingCentral Air
- StoriesOne
Interior Features
Built-in Features, Ceiling Fan(s), Open Floorplan, Pantry, Primary Suite, Solid Surface Counters, Walk-In Closet(s)
Appliances
Dishwasher, Disposal, Oven, Range, Range Hood, Refrigerator
Exterior
- RoofComposition
Lot Description
Landscaped, Near Public Transit
School Information
- DistrictLittleton 6
- ElementarySandburg
- MiddlePowell
- HighArapahoe
Additional Information
- Date ListedJuly 29th, 2025
Listing Details
Keller Williams Action Realty LLC
 Terms and Conditions: The content relating to real estate for sale in this Web site comes in part from the Internet Data eXchange ("IDX") program of METROLIST, INC., DBA RECOLORADO® Real estate listings held by brokers other than RE/MAX Professionals are marked with the IDX Logo. This information is being provided for the consumers personal, non-commercial use and may not be used for any other purpose. All information subject to change and should be independently verified.
Terms and Conditions: The content relating to real estate for sale in this Web site comes in part from the Internet Data eXchange ("IDX") program of METROLIST, INC., DBA RECOLORADO® Real estate listings held by brokers other than RE/MAX Professionals are marked with the IDX Logo. This information is being provided for the consumers personal, non-commercial use and may not be used for any other purpose. All information subject to change and should be independently verified.
Copyright 2025 METROLIST, INC., DBA RECOLORADO® -- All Rights Reserved 6455 S. Yosemite St., Suite 500 Greenwood Village, CO 80111 USA
Listing information last updated on November 1st, 2025 at 5:03am MDT.

