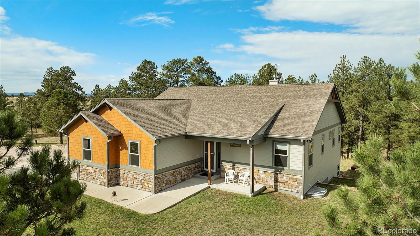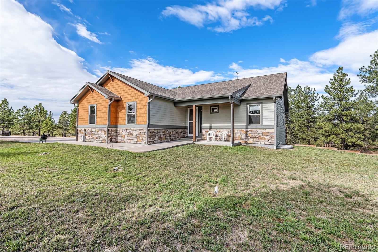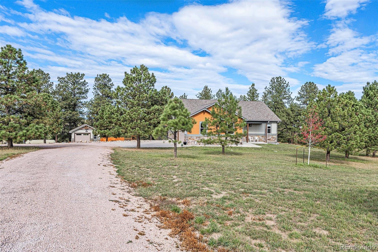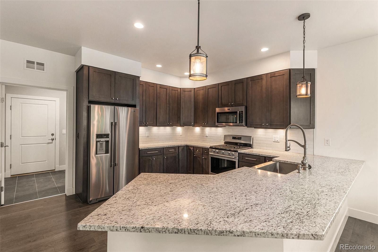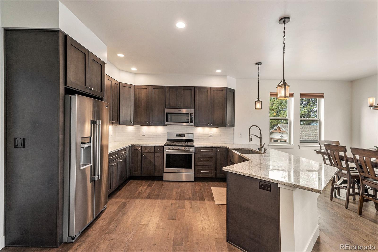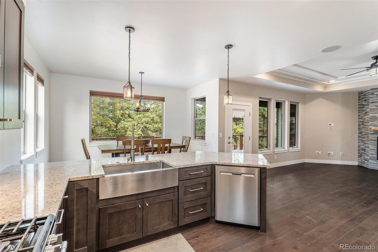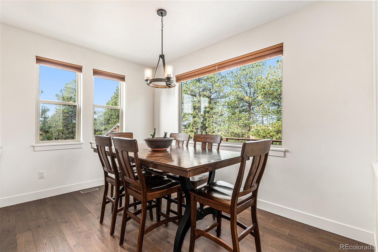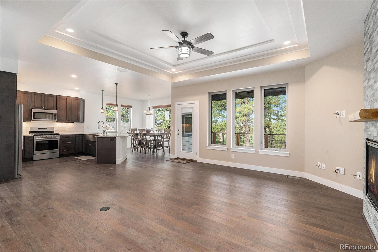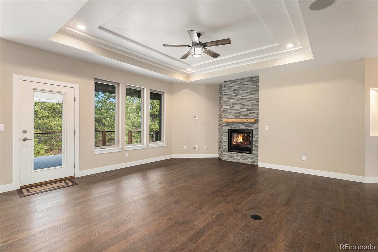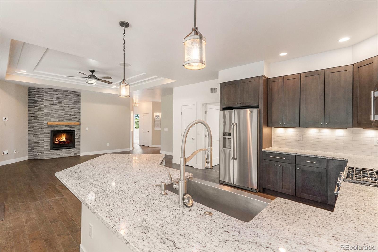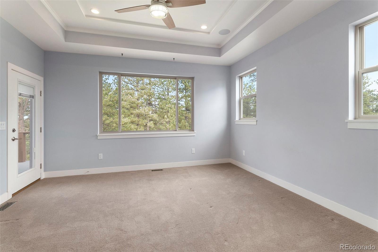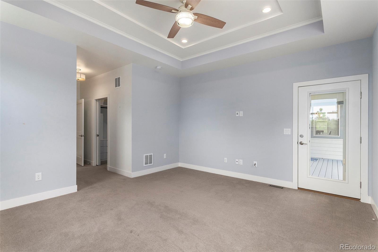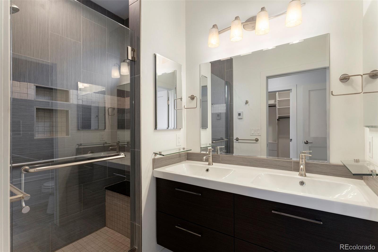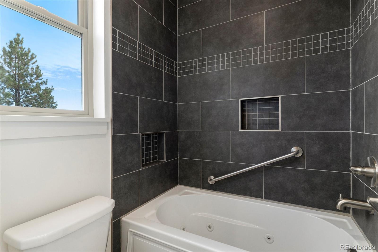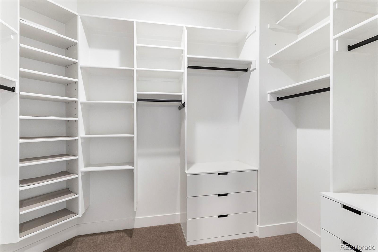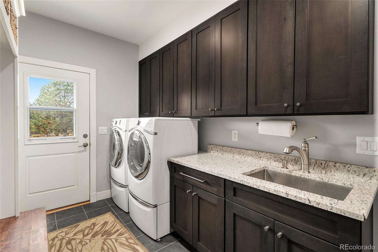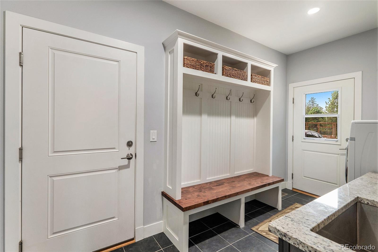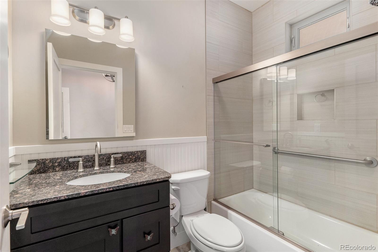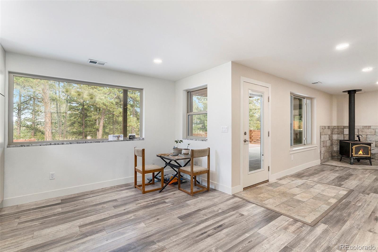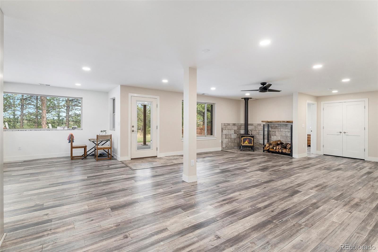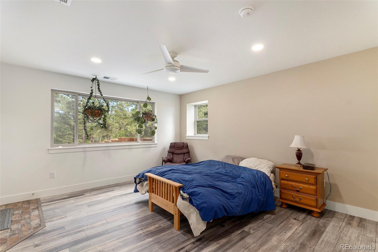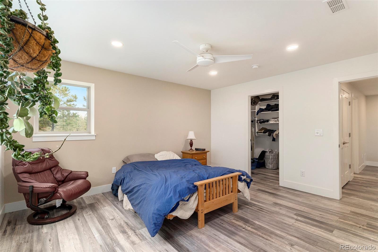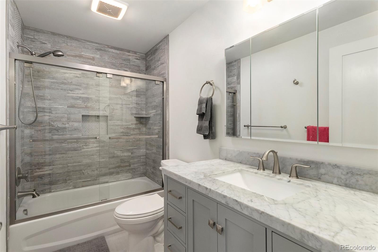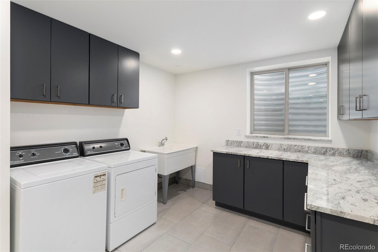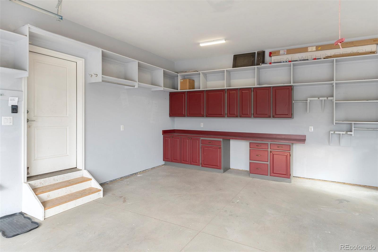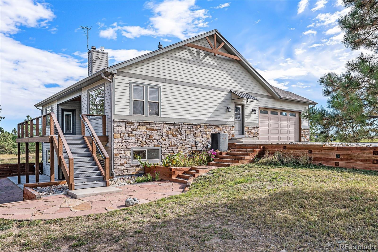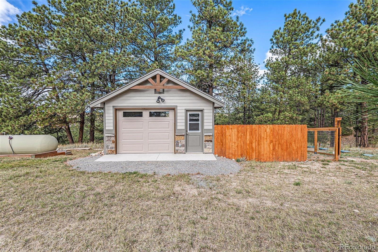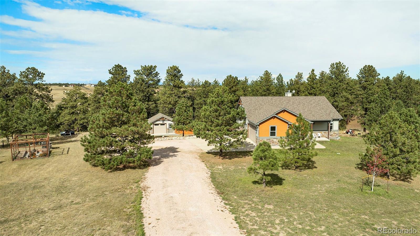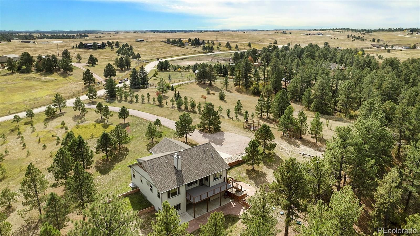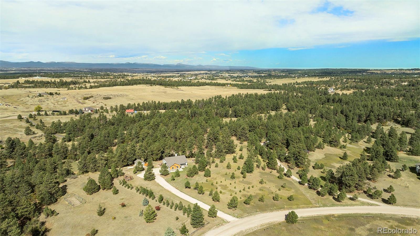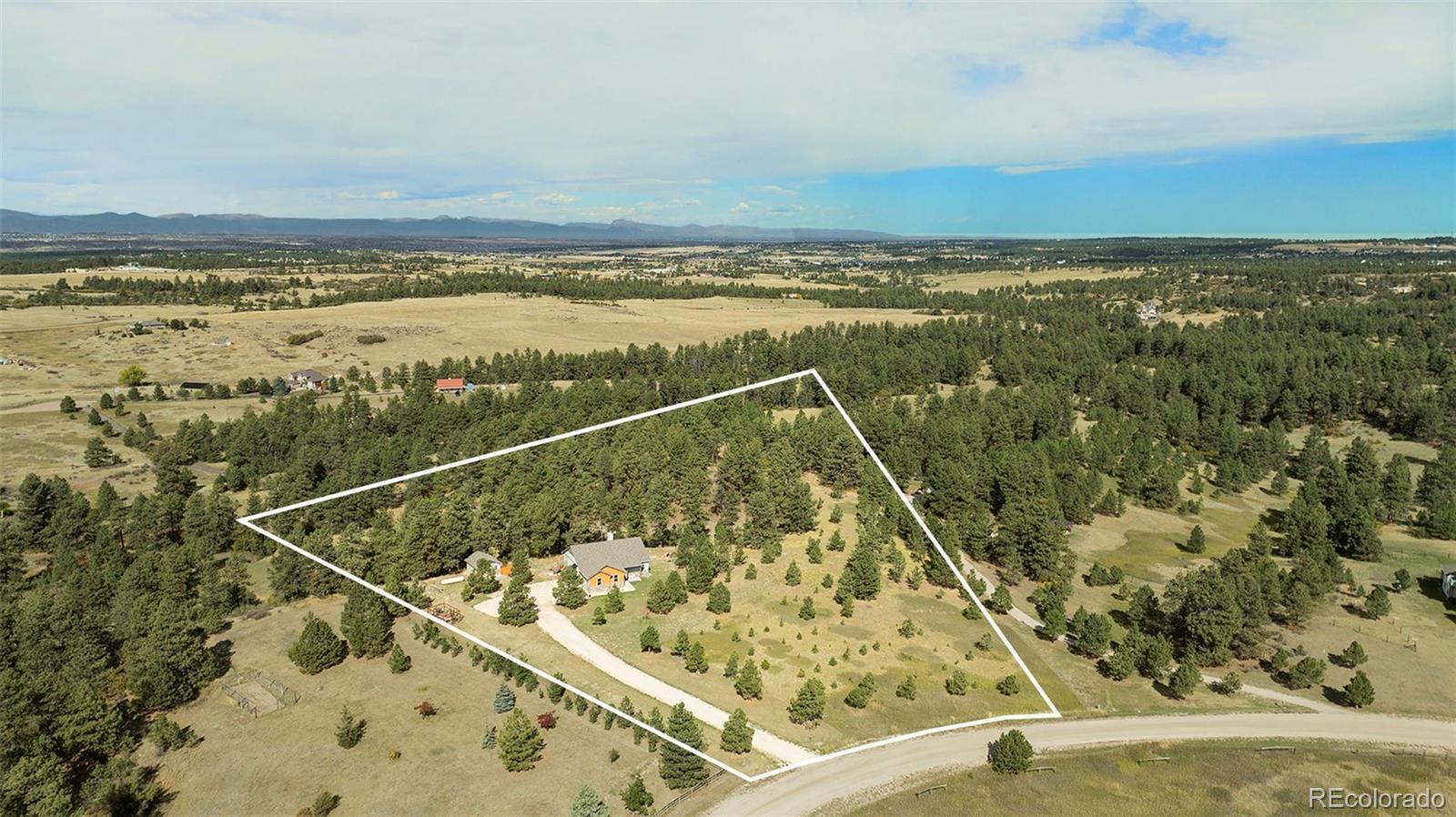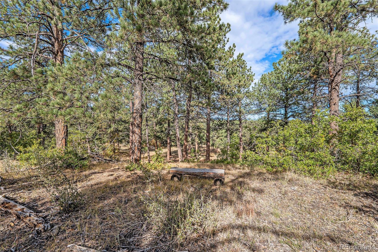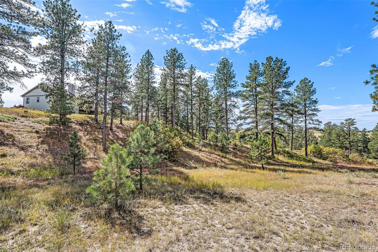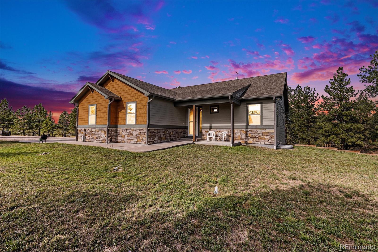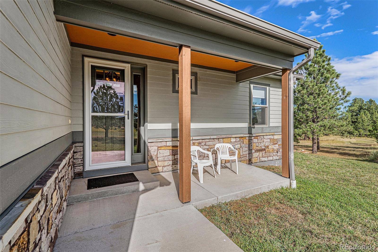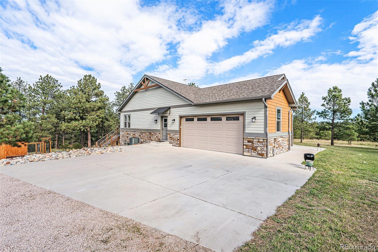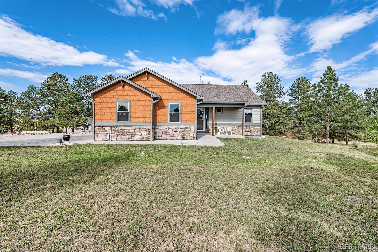Find us on...
Dashboard
- 3 Beds
- 3 Baths
- 3,100 Sqft
- 8 Acres
New Search X
191 Rocky Cliff Road
Beautiful, well built home on a diverse Colorado landscape of meadows and trees. This home is less than 10 years old, for sale by the original owner. Easy access to Town of Elizabeth amenities with country tranquility on an 8 acre lot. A beautiful, functional ranch style home incorporates multi-generational opportunities with a walkout basement. On the main level, engineered wood floors compliment the open concept lifestyle with 2 carpeted bedrooms and 2 tiled full bathrooms. The entertainment space includes a kitchen, pantry, dining room and family room. Maytag stainless steel matching appliances in the kitchen are ready for the inner chef to prepare the perfect meal. A primary suite is complete with walk in closet, access to the deck and a bathroom that includes a double vanity, curbless shower as well as a water closet with a 2nd shower & jetted tub. For a crisp morning, the bathroom has heated floors to warm your toes. Accessing the home from the attached oversized 2 car garage or from the outdoors to the mud room-laundry room provides the perfect space to kick off your coat and shoes after work or play. Added benefits in the garage include the workshop counters, cabinets and incredible storage space in the attic. The walkout basement has more superb surprises with a wet bar, large entertaining space, a door to the covered patio, another laundry room & a wine room. The generous bedroom with walk in closet has access to the covered patio as well as windows for nice natural light. A full bathroom including heated floors is also in the basement. For projects or additional space, the 16x22 workshop has a 9’ wide, 7’ tall overhead door, a standard door, heat and a fenced yard for the pup. Not enough yet? Test your green thumb in the 12x18 fenced garden area or just go enjoy the community bridle paths. New impact resistant roof completed on the house in May of 2024. Move-in ready!
Listing Office: Sherlock Homes 
Essential Information
- MLS® #8430790
- Price$880,000
- Bedrooms3
- Bathrooms3.00
- Full Baths3
- Square Footage3,100
- Acres8.00
- Year Built2017
- TypeResidential
- Sub-TypeSingle Family Residence
- StyleTraditional
- StatusPending
Community Information
- Address191 Rocky Cliff Road
- SubdivisionPine Creek East
- CityElizabeth
- CountyElbert
- StateCO
- Zip Code80107
Amenities
- Parking Spaces2
- # of Garages2
Utilities
Electricity Connected, Phone Available, Propane
Parking
Concrete, Gravel, Dry Walled, Finished Garage, Insulated Garage, Lighted, Oversized, Oversized Door, Storage
Interior
- HeatingForced Air, Radiant Floor
- CoolingCentral Air
- FireplaceYes
- # of Fireplaces2
- StoriesOne
Interior Features
Ceiling Fan(s), Eat-in Kitchen, Five Piece Bath, Granite Counters, Open Floorplan, Pantry, Primary Suite, Walk-In Closet(s)
Appliances
Dishwasher, Disposal, Dryer, Microwave, Range, Refrigerator, Tankless Water Heater, Washer
Fireplaces
Basement, Circulating, Family Room, Other, Wood Burning Stove
Exterior
- Exterior FeaturesDog Run
- RoofComposition
Lot Description
Many Trees, Meadow, Rolling Slope
Windows
Double Pane Windows, Window Coverings
School Information
- DistrictElizabeth C-1
- ElementaryRunning Creek
- MiddleElizabeth
- HighElizabeth
Additional Information
- Date ListedOctober 8th, 2025
- ZoningRA-1
Listing Details
 Sherlock Homes
Sherlock Homes
 Terms and Conditions: The content relating to real estate for sale in this Web site comes in part from the Internet Data eXchange ("IDX") program of METROLIST, INC., DBA RECOLORADO® Real estate listings held by brokers other than RE/MAX Professionals are marked with the IDX Logo. This information is being provided for the consumers personal, non-commercial use and may not be used for any other purpose. All information subject to change and should be independently verified.
Terms and Conditions: The content relating to real estate for sale in this Web site comes in part from the Internet Data eXchange ("IDX") program of METROLIST, INC., DBA RECOLORADO® Real estate listings held by brokers other than RE/MAX Professionals are marked with the IDX Logo. This information is being provided for the consumers personal, non-commercial use and may not be used for any other purpose. All information subject to change and should be independently verified.
Copyright 2025 METROLIST, INC., DBA RECOLORADO® -- All Rights Reserved 6455 S. Yosemite St., Suite 500 Greenwood Village, CO 80111 USA
Listing information last updated on November 8th, 2025 at 4:48am MST.

