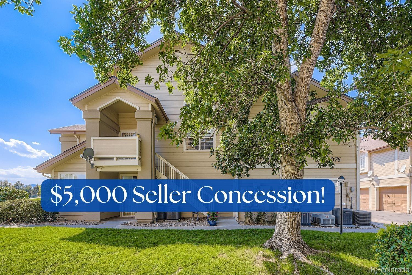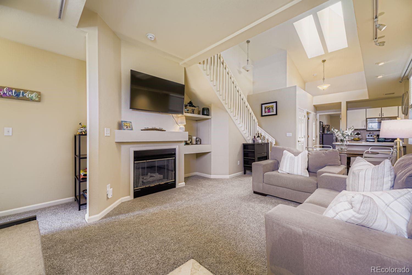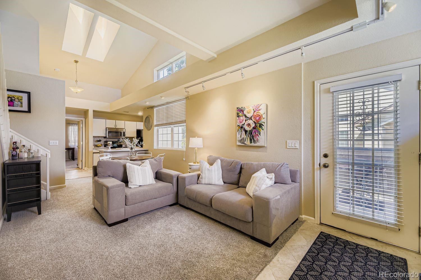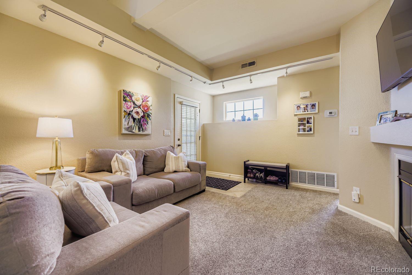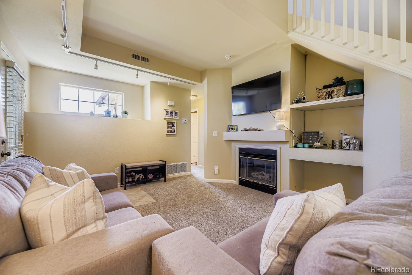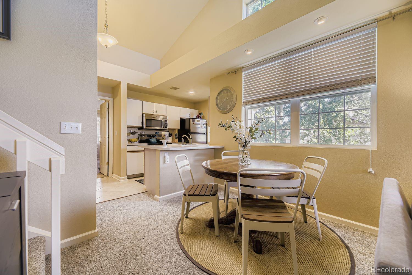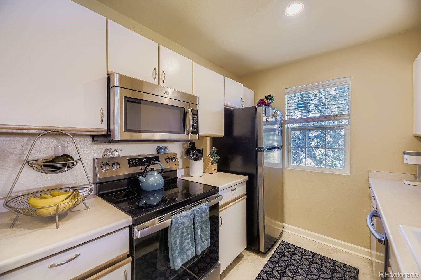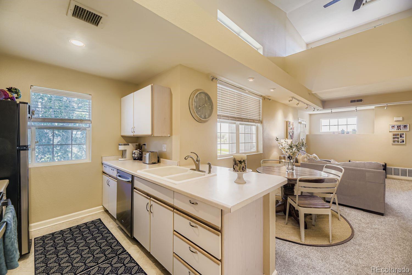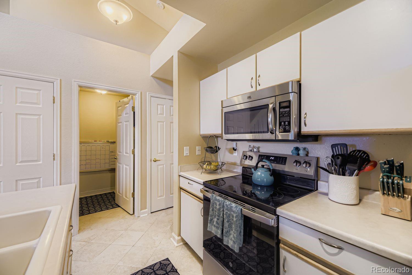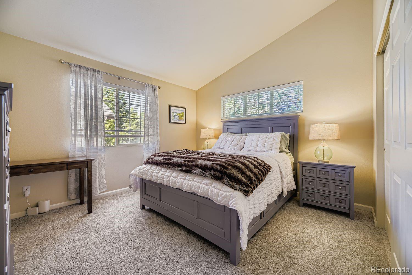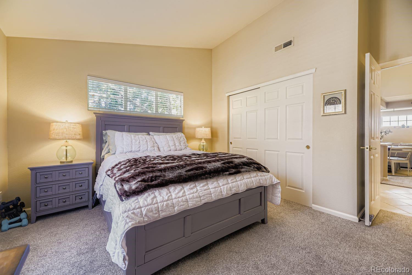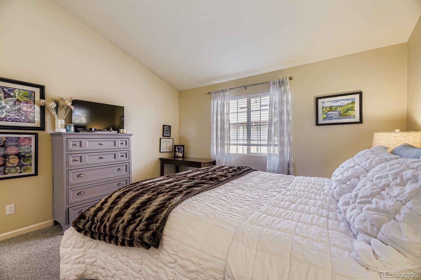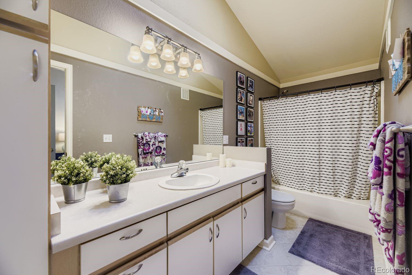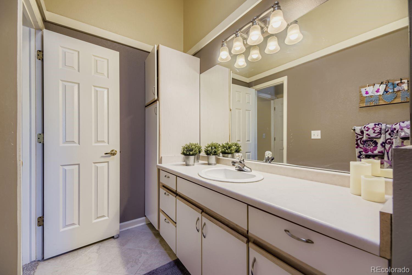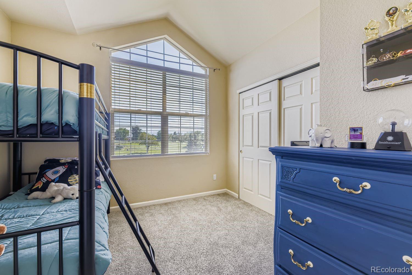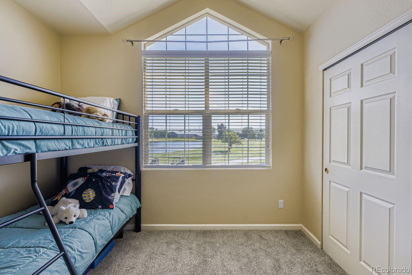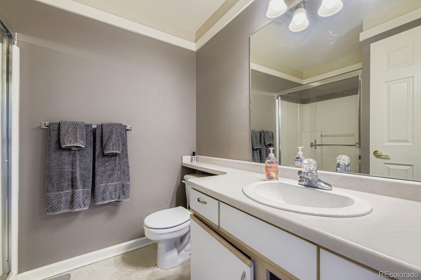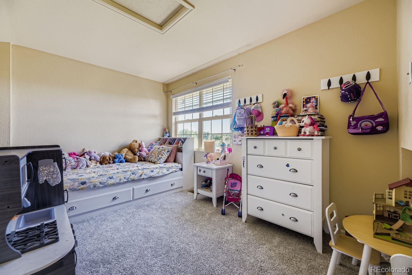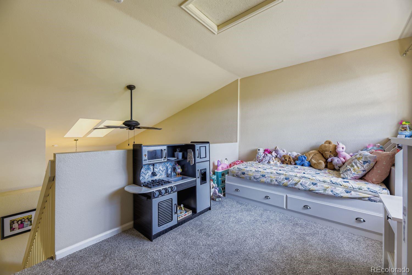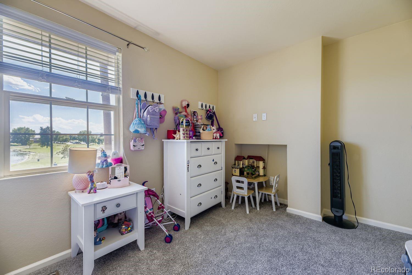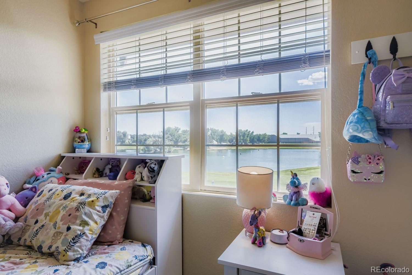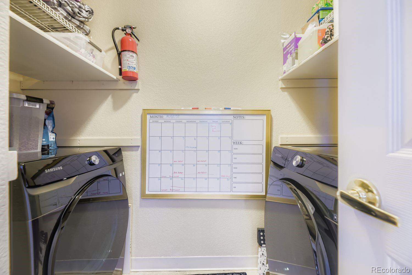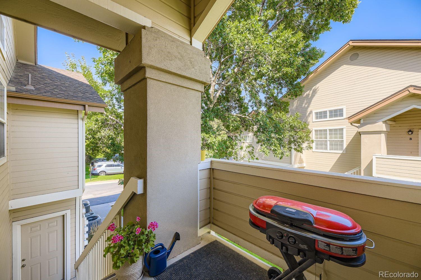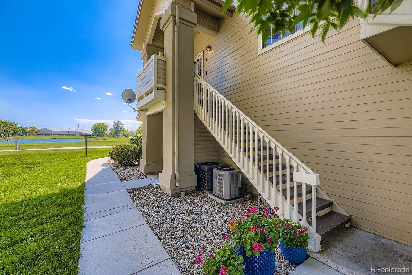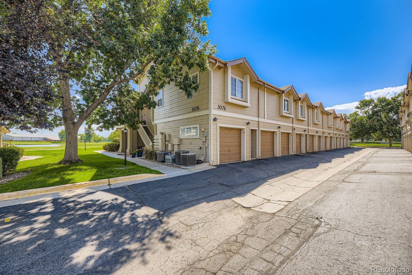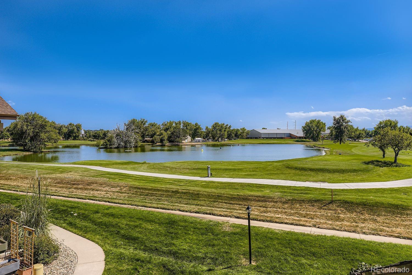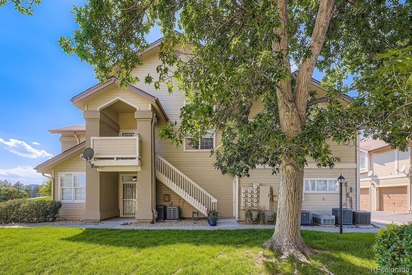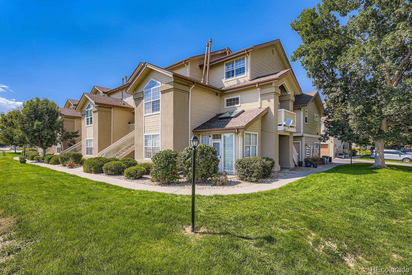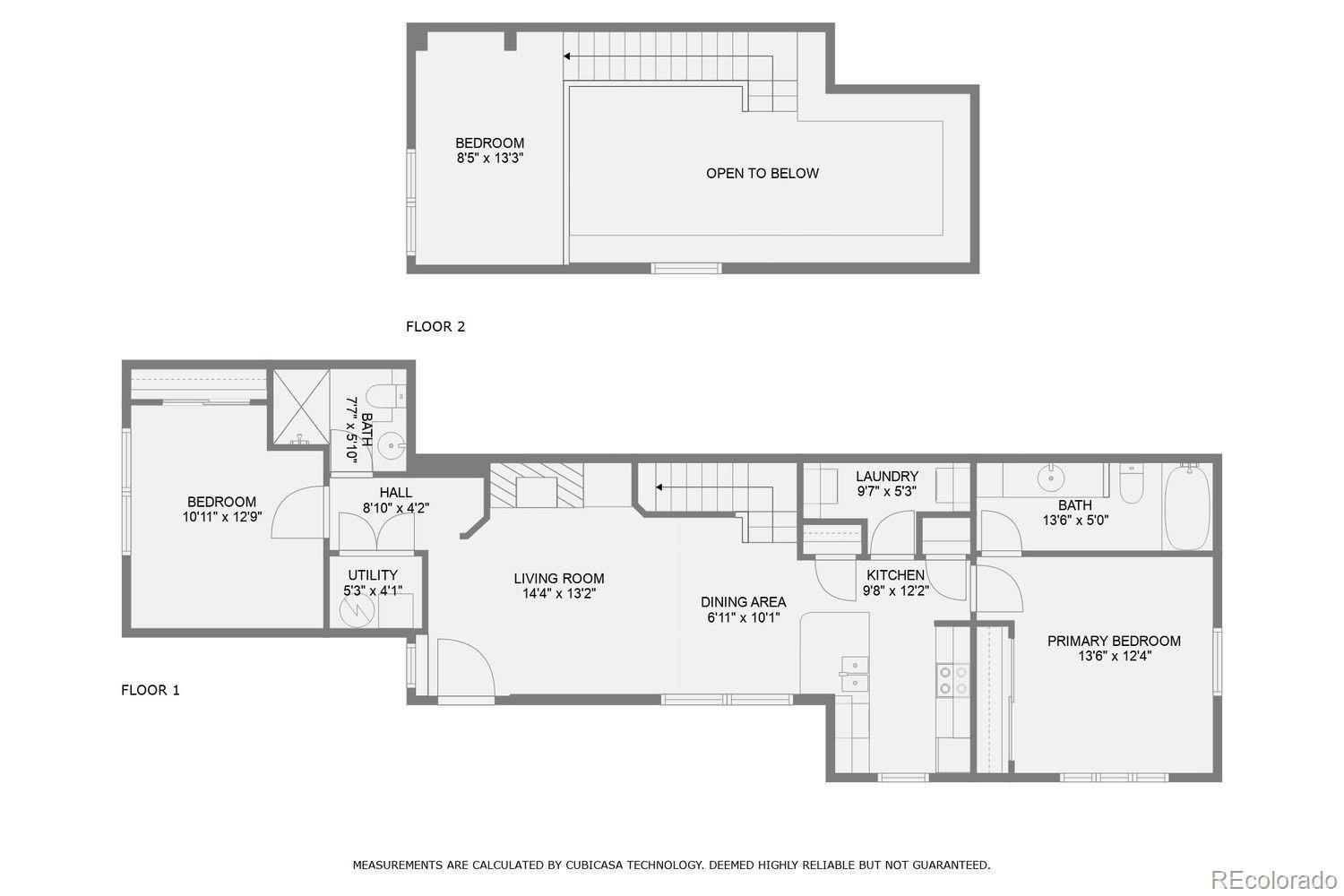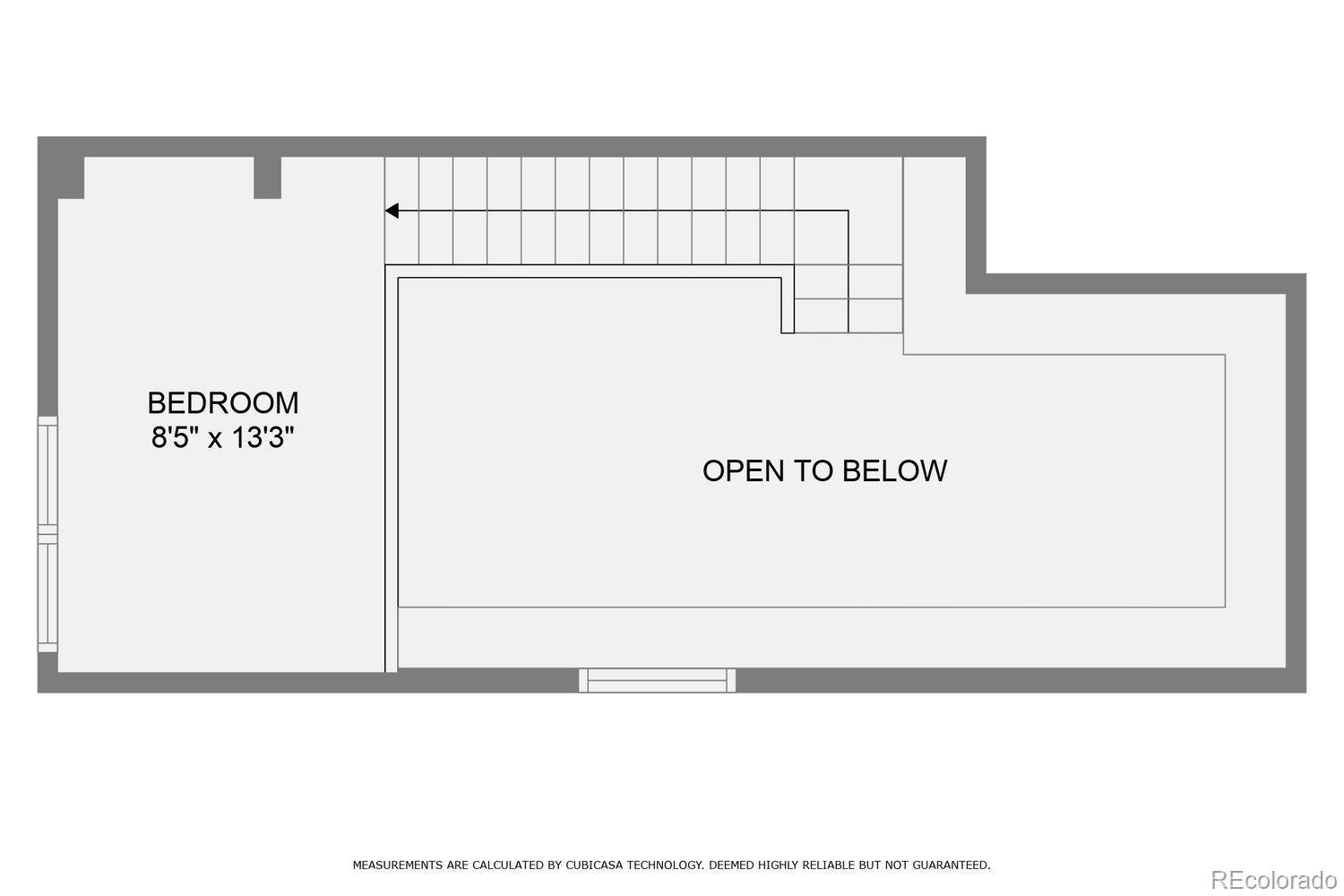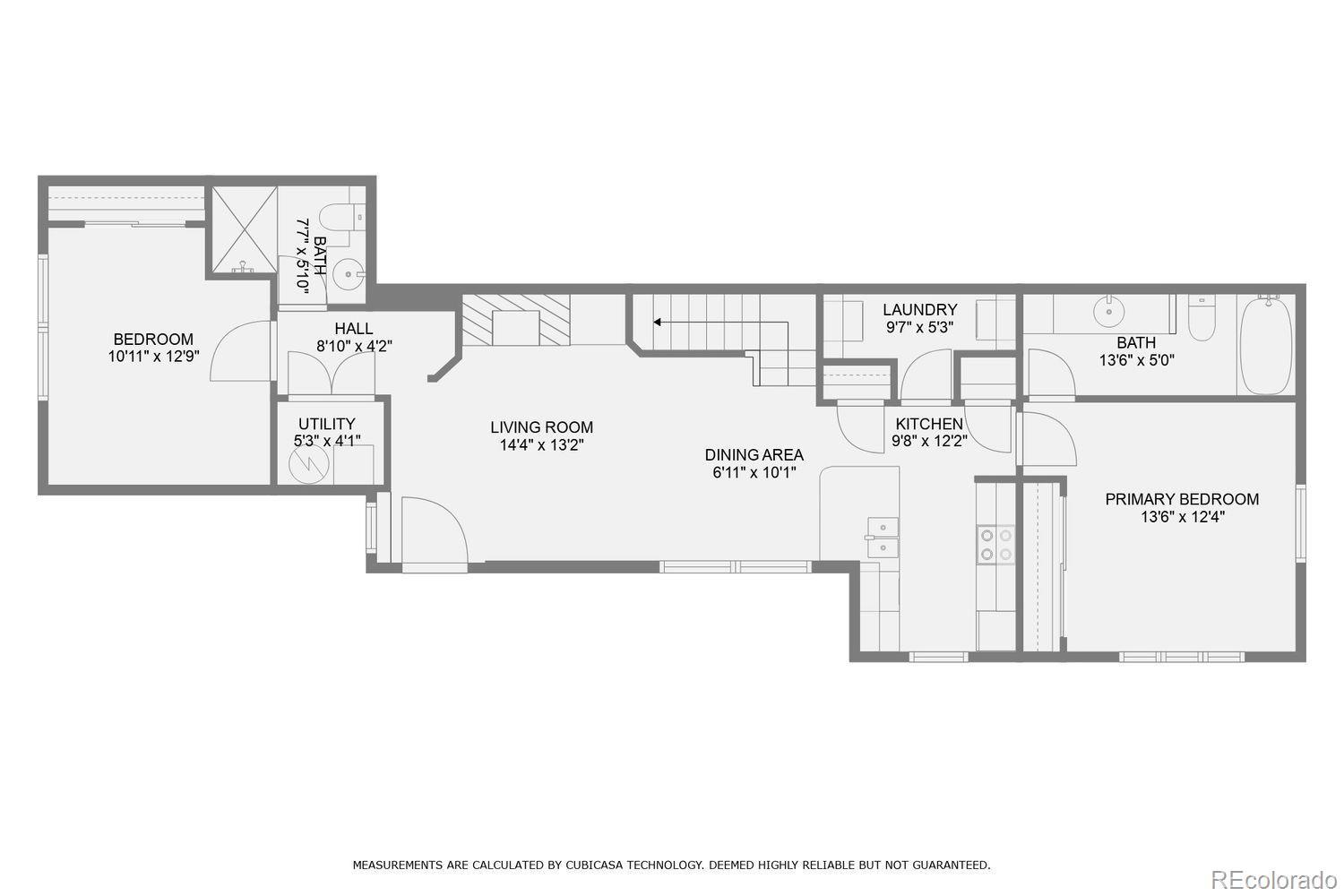Find us on...
Dashboard
- $395k Price
- 2 Beds
- 2 Baths
- 1,140 Sqft
New Search X
3076 W Prentice Avenue J
OFFERING A $5,000 SELLER CREDIT to assist buyer with closing costs or rate buy down. - Welcome to this beautifully maintained 2 bedroom, 2 bathroom + loft condo in the desirable Steeplechase community of Littleton, CO. This rare end unit is perfectly positioned on the South Suburban Golf Course, offering sweeping golf course and pond views in a peaceful, private setting. Inside, you’ll find a bright open floor plan with soaring vaulted ceilings and abundant natural light. The spacious living area features a cozy fireplace, a dining space, and kitchen with stainless steel appliances. The split bedroom layout includes a primary suite with ensuite bath on one end, and a bright secondary bedroom and bath on the other. Upstairs, the versatile loft is perfect for a home office, fitness area, or bonus living space—all overlooking tranquil water and fairway views. Additional highlights include: In-unit laundry room with built-in storage, brand new carpet throughout, new furnace, central A/C, and hot water heater, and an attached private garage. Steeplechase is a low-maintenance Littleton condo community with unbeatable convenience. Walk or bike to Historic Downtown Littleton, the South Platte River Trail, shopping, dining, and light rail. With its golf course setting, modern upgrades, and prime location, this Littleton condo offers the perfect blend of comfort, convenience, and tranquility. Schedule your private showing today!
Listing Office: Equity Colorado Real Estate 
Essential Information
- MLS® #8431331
- Price$395,000
- Bedrooms2
- Bathrooms2.00
- Full Baths1
- Square Footage1,140
- Acres0.00
- Year Built1997
- TypeResidential
- Sub-TypeCondominium
- StatusPending
Community Information
- Address3076 W Prentice Avenue J
- SubdivisionSteeplechase
- CityLittleton
- CountyArapahoe
- StateCO
- Zip Code80123
Amenities
- AmenitiesParking, Pool, Trail(s)
- Parking Spaces2
- # of Garages1
- ViewGolf Course, Lake
- Is WaterfrontYes
- WaterfrontPond
- Has PoolYes
- PoolOutdoor Pool
Utilities
Cable Available, Electricity Connected, Internet Access (Wired), Natural Gas Connected
Parking
Dry Walled, Exterior Access Door, Guest, Lighted, Storage
Interior
- HeatingForced Air
- CoolingCentral Air
- FireplaceYes
- # of Fireplaces1
- FireplacesLiving Room
- StoriesTwo
Interior Features
Breakfast Bar, Built-in Features, Ceiling Fan(s), Eat-in Kitchen, High Speed Internet, Open Floorplan, Pantry, Primary Suite, Smoke Free, Vaulted Ceiling(s)
Appliances
Dishwasher, Disposal, Gas Water Heater, Microwave, Range, Range Hood, Refrigerator, Self Cleaning Oven
Exterior
- Exterior FeaturesLighting, Rain Gutters
- RoofComposition
- FoundationSlab
Lot Description
Greenbelt, Landscaped, On Golf Course
Windows
Double Pane Windows, Skylight(s), Window Coverings
School Information
- DistrictLittleton 6
- MiddleGoddard
- HighLittleton
Elementary
Centennial Academy of Fine Arts
Additional Information
- Date ListedAugust 30th, 2025
- ZoningFP-O zoning
Listing Details
 Equity Colorado Real Estate
Equity Colorado Real Estate
 Terms and Conditions: The content relating to real estate for sale in this Web site comes in part from the Internet Data eXchange ("IDX") program of METROLIST, INC., DBA RECOLORADO® Real estate listings held by brokers other than RE/MAX Professionals are marked with the IDX Logo. This information is being provided for the consumers personal, non-commercial use and may not be used for any other purpose. All information subject to change and should be independently verified.
Terms and Conditions: The content relating to real estate for sale in this Web site comes in part from the Internet Data eXchange ("IDX") program of METROLIST, INC., DBA RECOLORADO® Real estate listings held by brokers other than RE/MAX Professionals are marked with the IDX Logo. This information is being provided for the consumers personal, non-commercial use and may not be used for any other purpose. All information subject to change and should be independently verified.
Copyright 2025 METROLIST, INC., DBA RECOLORADO® -- All Rights Reserved 6455 S. Yosemite St., Suite 500 Greenwood Village, CO 80111 USA
Listing information last updated on October 31st, 2025 at 11:19am MDT.

