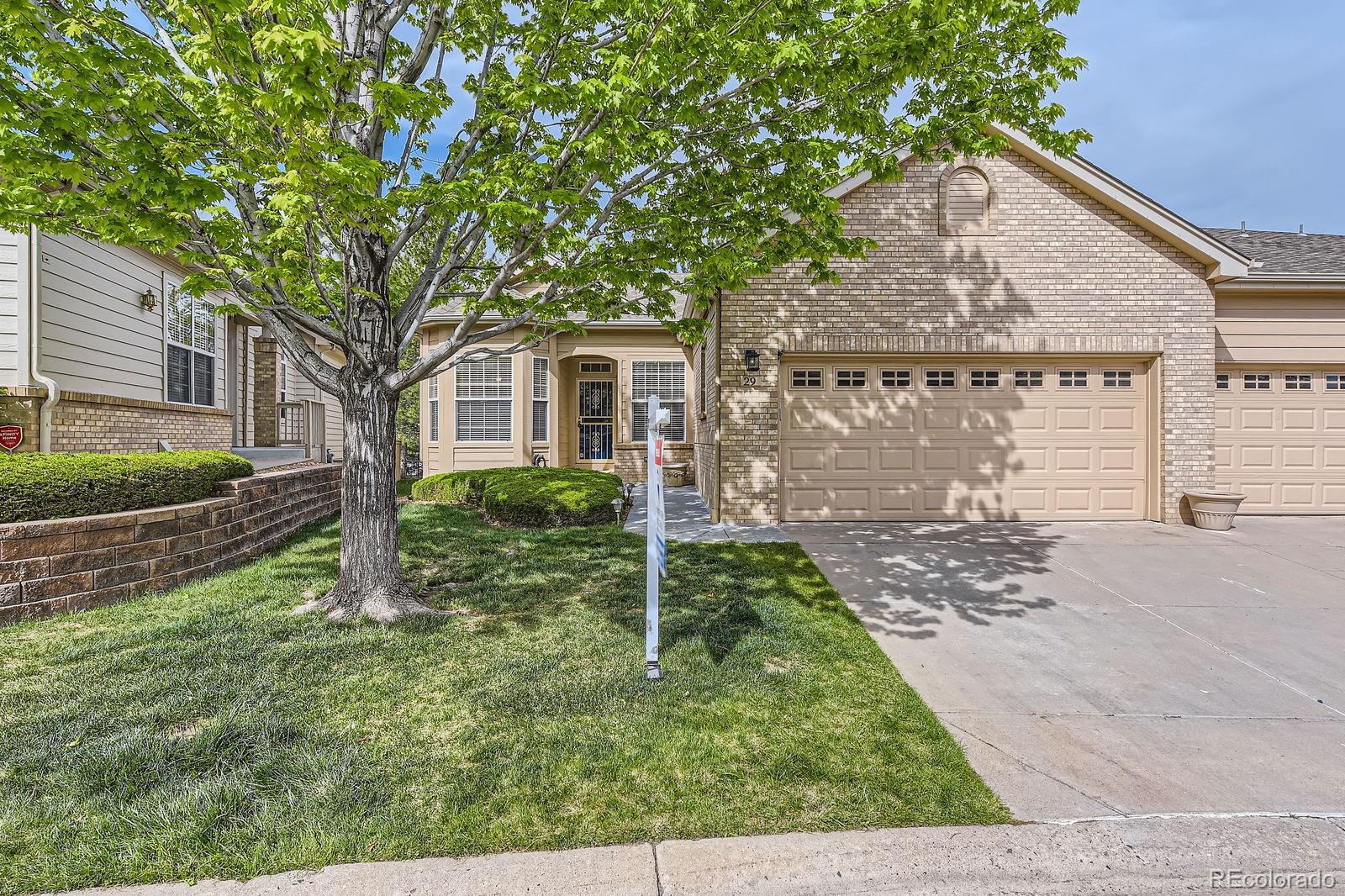Find us on...
Dashboard
- $680k Price
- 4 Beds
- 3 Baths
- 2,356 Sqft
New Search X
29 Woodland Circle
Welcome to your perfect new home! This stunning residence offers a warm welcome with gleaming hardwood floors that lead you through a thoughtfully designed main level. The spacious kitchen boasts abundant storage, beautiful granite countertops, and a bright breakfast nook bathed in natural light from multiple windows. The open-concept great room is ideal for entertaining or relaxing, featuring vaulted ceilings, a cozy gas fireplace, and a flexible dining space. Adjacent to the living area, elegant French doors open to a private office—perfect for working from home. Retreat to the main-floor primary suite, complete with a walk-in closet and luxurious five-piece bath. A second bedroom and full bath provide comfort and convenience for guests or family. Downstairs, the garden-level basement is partially finished and full of potential, featuring a large rec room, two additional bedrooms, and generous storage space. Whether you’re hosting game nights or need extra room for hobbies, this space delivers versatility. Step out onto the expansive deck to soak in breathtaking mountain views—an ideal setting to enjoy Colorado’s natural beauty. The oversized two-car garage offers plenty of space for vehicles and storage. Located just steps from shopping, public transportation, and the brand-new senior recreation center, this home combines comfort, style, and unbeatable convenience. Don’t miss this rare opportunity!
Listing Office: RE/MAX Professionals 
Essential Information
- MLS® #8436215
- Price$680,000
- Bedrooms4
- Bathrooms3.00
- Full Baths2
- Square Footage2,356
- Acres0.00
- Year Built1997
- TypeResidential
- Sub-TypeTownhouse
- StatusActive
Community Information
- Address29 Woodland Circle
- SubdivisionCoventry ridge
- CityHighlands Ranch
- CountyDouglas
- StateCO
- Zip Code80126
Amenities
- Parking Spaces2
- # of Garages2
Amenities
Clubhouse, Fitness Center, Park, Playground, Pool, Sauna, Spa/Hot Tub, Tennis Court(s), Trail(s)
Utilities
Cable Available, Electricity Connected, Internet Access (Wired), Natural Gas Connected, Phone Available
Interior
- HeatingForced Air
- CoolingCentral Air
- FireplaceYes
- # of Fireplaces1
- FireplacesGreat Room
- StoriesOne
Interior Features
Breakfast Bar, Ceiling Fan(s), Eat-in Kitchen, Entrance Foyer, Granite Counters, High Ceilings, High Speed Internet, Laminate Counters, No Stairs, Open Floorplan, Primary Suite, Smoke Free, Vaulted Ceiling(s), Walk-In Closet(s), Wired for Data
Appliances
Dishwasher, Disposal, Dryer, Gas Water Heater, Microwave, Refrigerator, Self Cleaning Oven, Washer
Exterior
- Exterior FeaturesBalcony
- RoofComposition
Windows
Bay Window(s), Double Pane Windows, Window Coverings, Window Treatments
School Information
- DistrictDouglas RE-1
- ElementaryNorthridge
- MiddleMountain Ridge
- HighMountain Vista
Additional Information
- Date ListedMay 14th, 2025
- ZoningPDU
Listing Details
 RE/MAX Professionals
RE/MAX Professionals
 Terms and Conditions: The content relating to real estate for sale in this Web site comes in part from the Internet Data eXchange ("IDX") program of METROLIST, INC., DBA RECOLORADO® Real estate listings held by brokers other than RE/MAX Professionals are marked with the IDX Logo. This information is being provided for the consumers personal, non-commercial use and may not be used for any other purpose. All information subject to change and should be independently verified.
Terms and Conditions: The content relating to real estate for sale in this Web site comes in part from the Internet Data eXchange ("IDX") program of METROLIST, INC., DBA RECOLORADO® Real estate listings held by brokers other than RE/MAX Professionals are marked with the IDX Logo. This information is being provided for the consumers personal, non-commercial use and may not be used for any other purpose. All information subject to change and should be independently verified.
Copyright 2025 METROLIST, INC., DBA RECOLORADO® -- All Rights Reserved 6455 S. Yosemite St., Suite 500 Greenwood Village, CO 80111 USA
Listing information last updated on May 18th, 2025 at 7:48pm MDT.





























