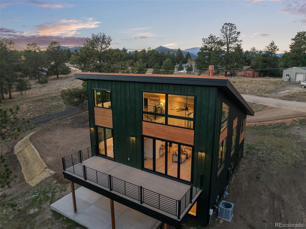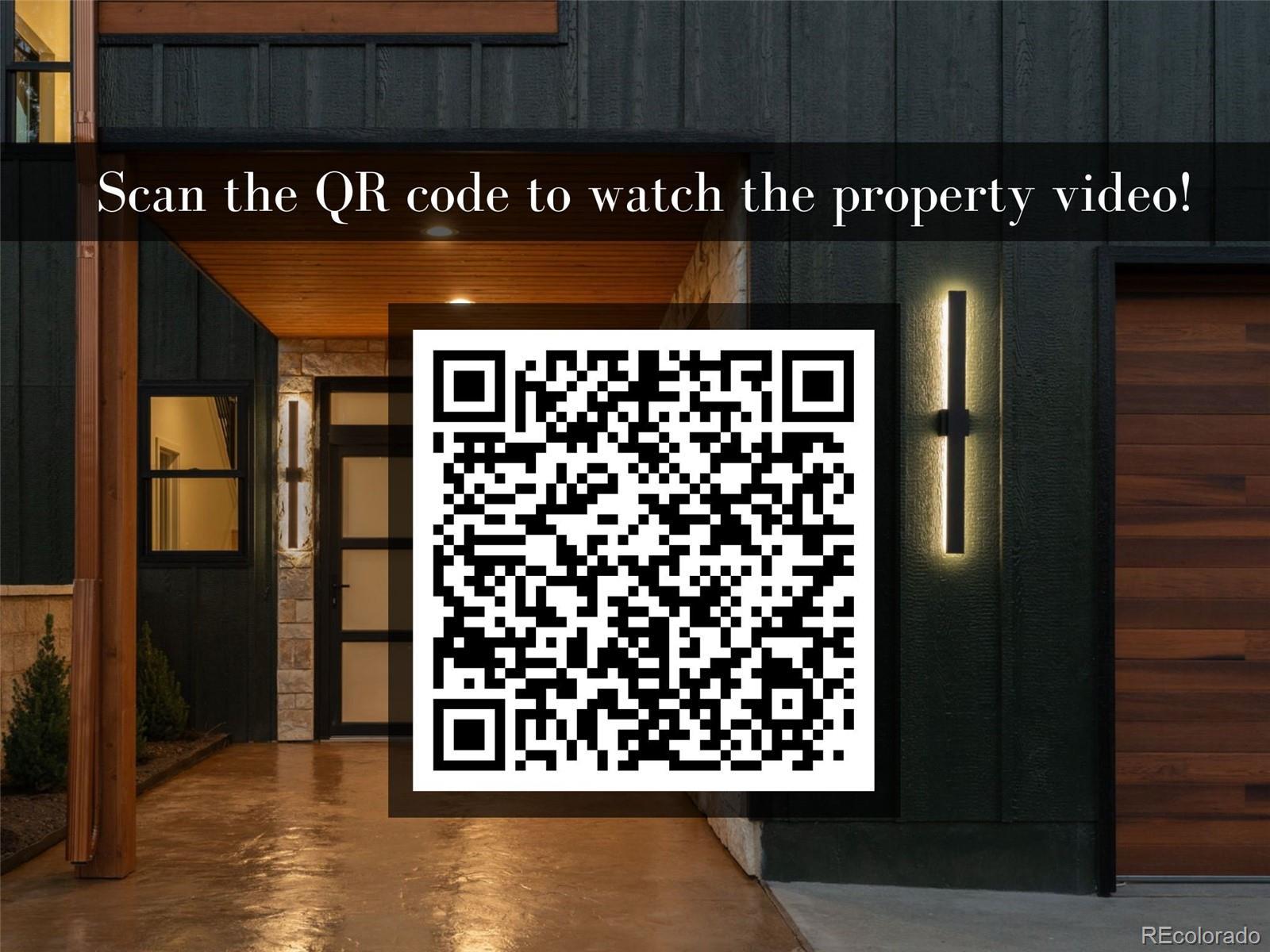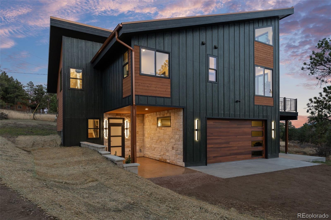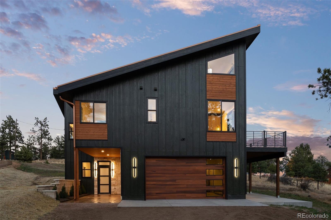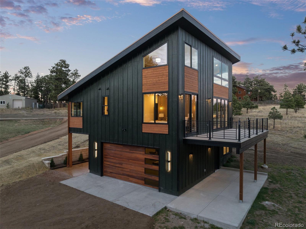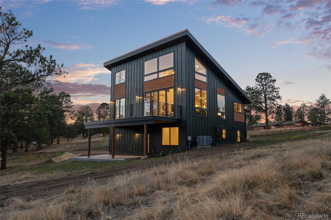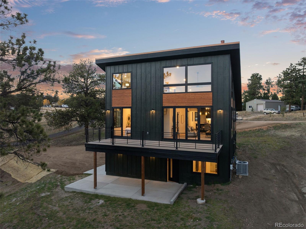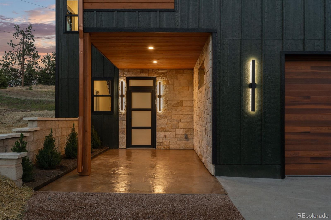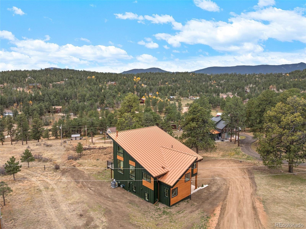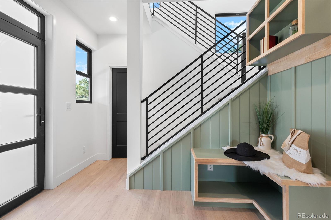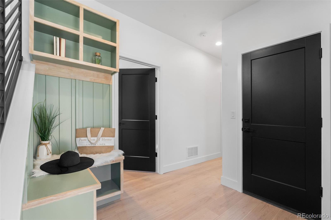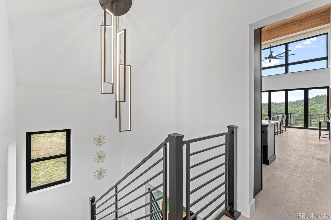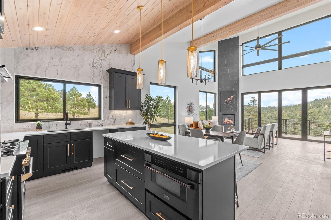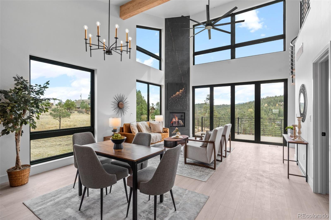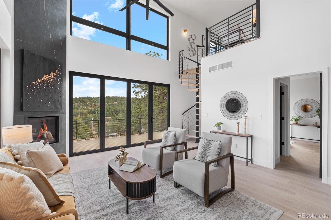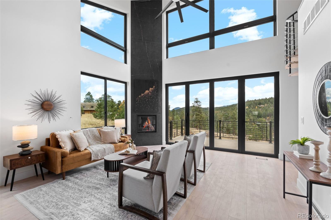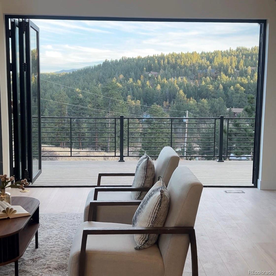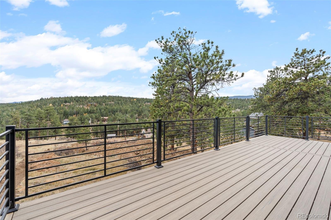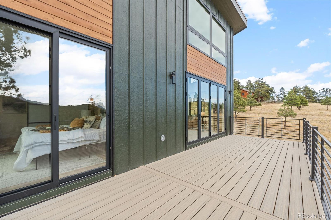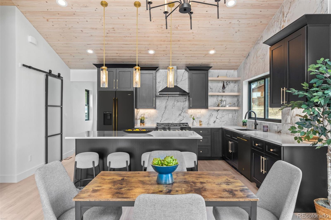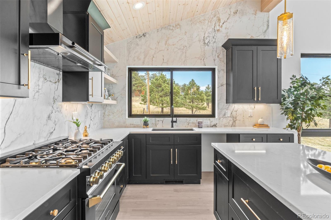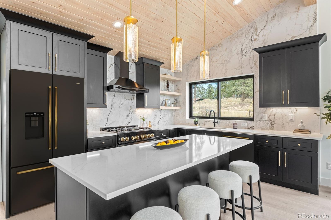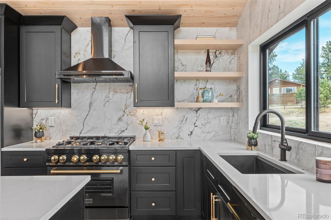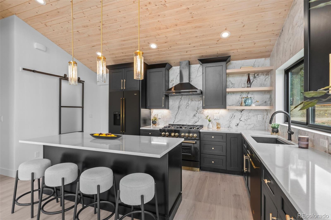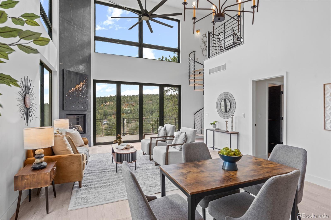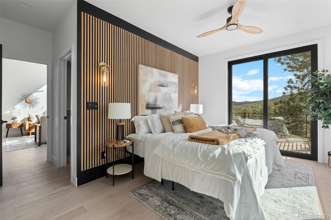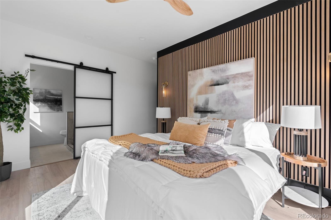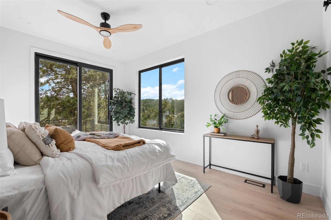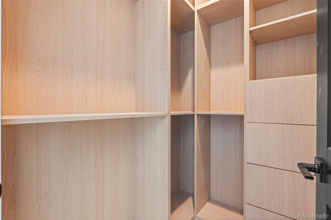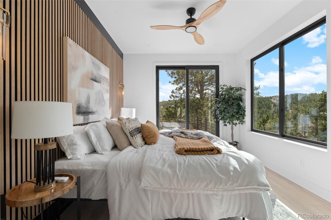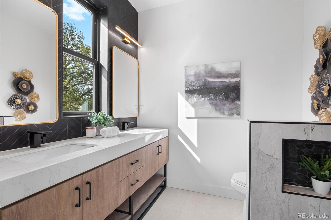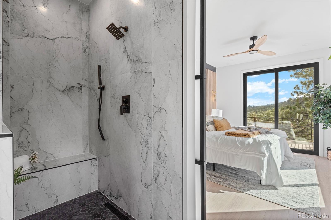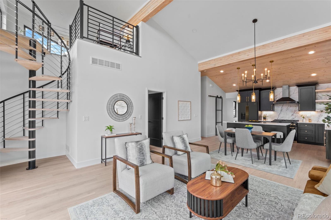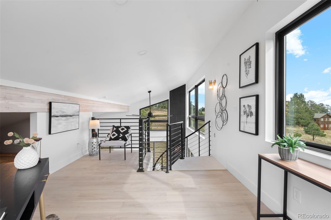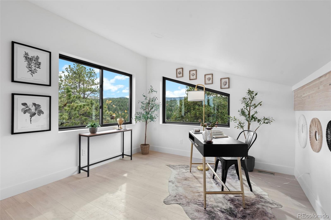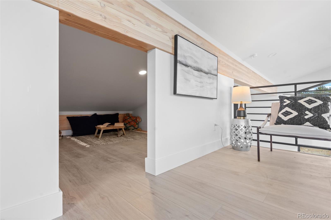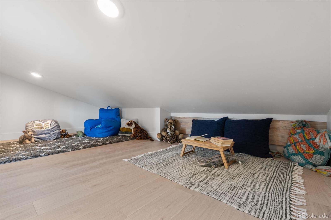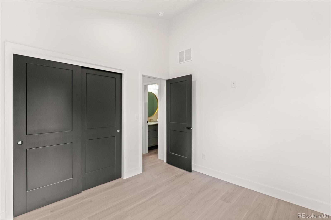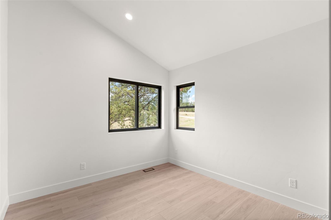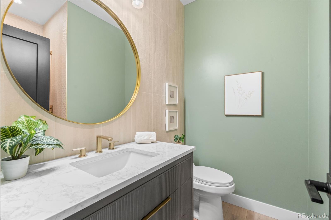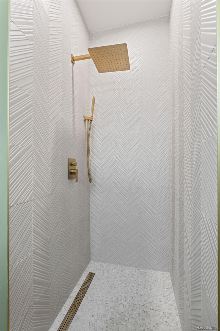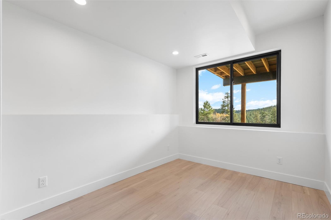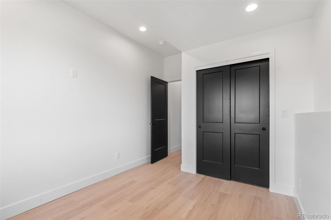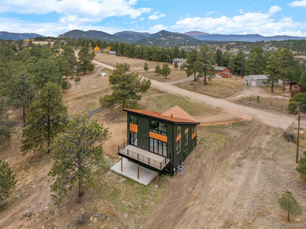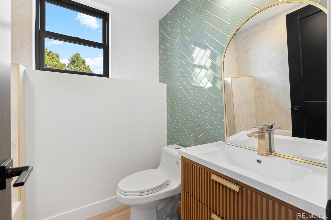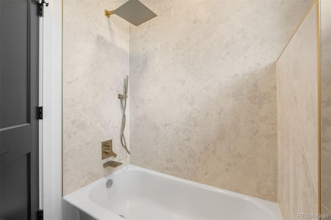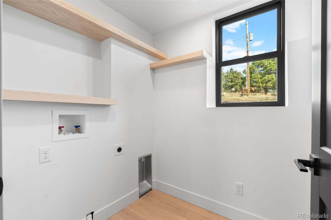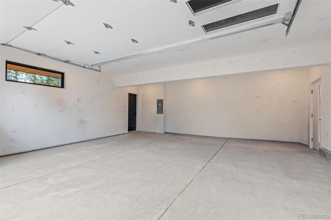Find us on...
Dashboard
- 3 Beds
- 3 Baths
- 1,771 Sqft
- 1 Acres
New Search X
542 Conifer Drive
Luxury meets livability in this modern mountain retreat — where every detail has been thoughtfully considered and no stone left unturned. The builder spared no expense on high-end upgrades: standing seam metal roof for timeless durability, air conditioning (a true luxury in the mountains), and premium multi-slide doors that open the entire living space to cinematic mountain views. Every element was designed for enduring beauty, comfort, and connection to the outdoors. Built from the ground up by Majestic Mountain Homes, a name synonymous with excellence in the Foothills, this custom-built haven on one gentle acre captures the essence of mountain modern living. Anderson® 100 black-on-black fibrex windows frame the lovely views and bathe the interiors in natural light, while 20+ foot ceilings create an expansive, airy atmosphere. White oak flooring sets a tone of understated elegance. As you ascend to the main floor, a striking floor-to-ceiling fireplace commands attention. The primary suite is a tranquil retreat, complete with an en-suite bathroom, walk-in closet, and slat wood wall with an acoustic membrane for sound serenity. The chef’s kitchen is a showstopper with quartz counters, 7-foot island, and black stainless designer Z-line® appliances that strike the perfect balance of function and form. T&G ceiling and exposed beams echo the home’s natural setting. A spiral staircase w/ cable railing leads to a versatile loft overlooking inspiring views; perfect for a home office or creative space. A bonus room nearby offers additional flexibility as playroom or storage. Ideally located just 5 minutes off Highway 285, 22 minutes to Conifer King Soopers, 54 minutes to Downtown Denver, and 1 hour 20 minutes to DIA. The property is eligible for State Farm homeowner’s insurance. Your mountain modern masterpiece awaits at 542 Conifer Drive — where craftsmanship, comfort, and Colorado beauty converge.
Listing Office: Madison & Company Properties 
Essential Information
- MLS® #8437333
- Price$839,000
- Bedrooms3
- Bathrooms3.00
- Full Baths1
- Square Footage1,771
- Acres1.00
- Year Built2025
- TypeResidential
- Sub-TypeSingle Family Residence
- StyleContemporary
- StatusPending
Community Information
- Address542 Conifer Drive
- SubdivisionBurland Ranchettes
- CityBailey
- CountyPark
- StateCO
- Zip Code80421
Amenities
- Parking Spaces2
- # of Garages2
- ViewMountain(s)
Utilities
Electricity Connected, Natural Gas Connected, Propane
Parking
220 Volts, Unpaved, Dry Walled, Exterior Access Door, Finished Garage, Insulated Garage, Lighted, Oversized
Interior
- HeatingForced Air, Natural Gas
- CoolingCentral Air
- FireplaceYes
- # of Fireplaces1
- FireplacesGas, Living Room
- StoriesTwo
Interior Features
Built-in Features, Ceiling Fan(s), Eat-in Kitchen, Entrance Foyer, High Ceilings, High Speed Internet, Kitchen Island, Open Floorplan, Pantry, Primary Suite, Quartz Counters, Smoke Free, T&G Ceilings, Vaulted Ceiling(s), Walk-In Closet(s)
Appliances
Dishwasher, Gas Water Heater, Microwave, Oven, Range, Range Hood, Refrigerator
Exterior
- WindowsDouble Pane Windows
- RoofMetal
- FoundationSlab
Exterior Features
Lighting, Private Yard, Rain Gutters
Lot Description
Fire Mitigation, Landscaped, Level, Sloped
School Information
- DistrictPlatte Canyon RE-1
- ElementaryDeer Creek
- MiddleFitzsimmons
- HighPlatte Canyon
Additional Information
- Date ListedOctober 24th, 2025
- ZoningResidential
Listing Details
 Madison & Company Properties
Madison & Company Properties
 Terms and Conditions: The content relating to real estate for sale in this Web site comes in part from the Internet Data eXchange ("IDX") program of METROLIST, INC., DBA RECOLORADO® Real estate listings held by brokers other than RE/MAX Professionals are marked with the IDX Logo. This information is being provided for the consumers personal, non-commercial use and may not be used for any other purpose. All information subject to change and should be independently verified.
Terms and Conditions: The content relating to real estate for sale in this Web site comes in part from the Internet Data eXchange ("IDX") program of METROLIST, INC., DBA RECOLORADO® Real estate listings held by brokers other than RE/MAX Professionals are marked with the IDX Logo. This information is being provided for the consumers personal, non-commercial use and may not be used for any other purpose. All information subject to change and should be independently verified.
Copyright 2025 METROLIST, INC., DBA RECOLORADO® -- All Rights Reserved 6455 S. Yosemite St., Suite 500 Greenwood Village, CO 80111 USA
Listing information last updated on November 8th, 2025 at 5:33am MST.

