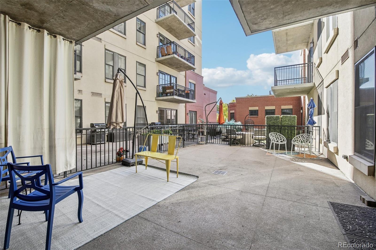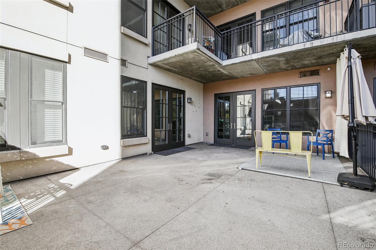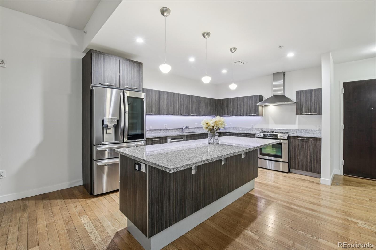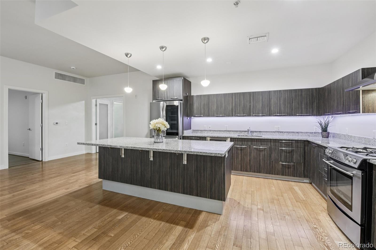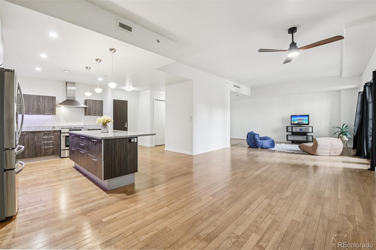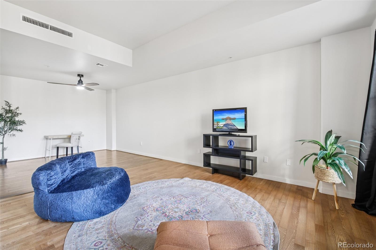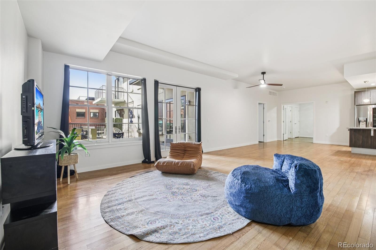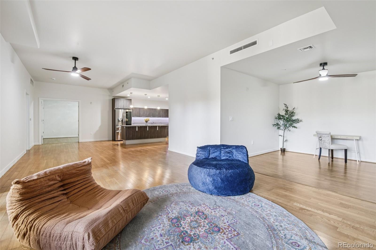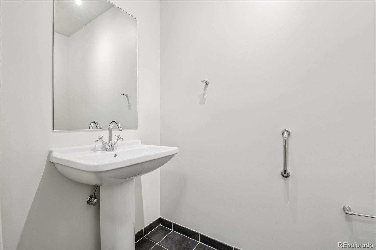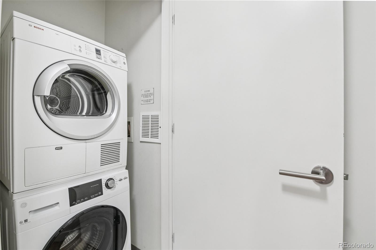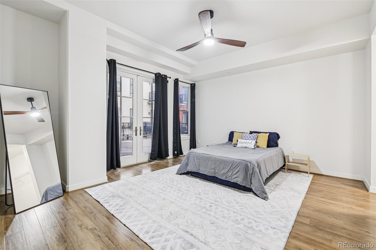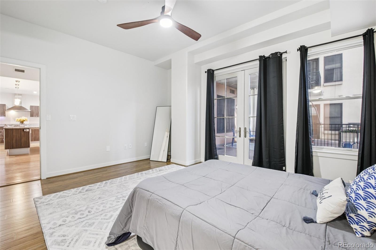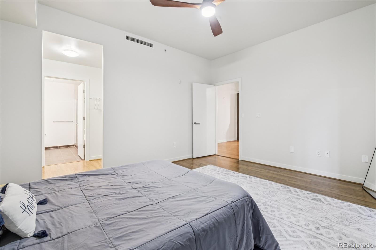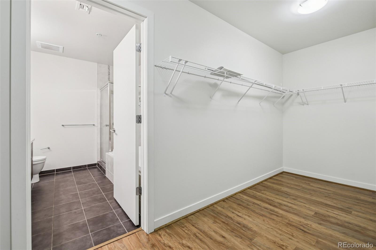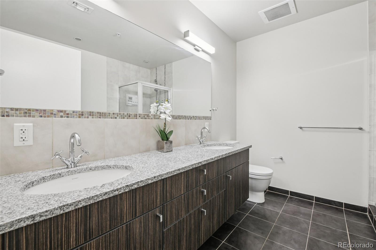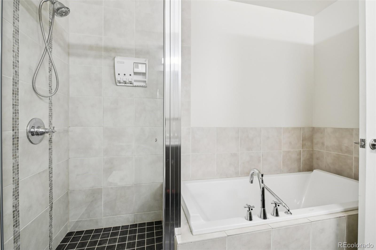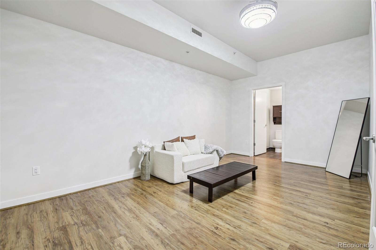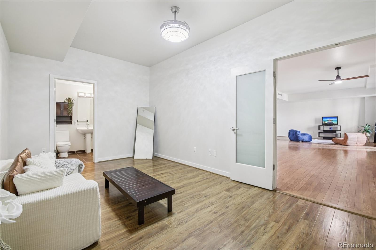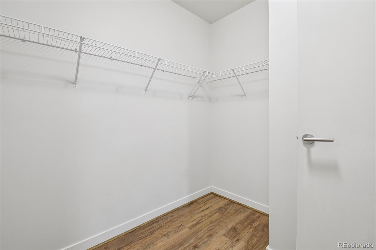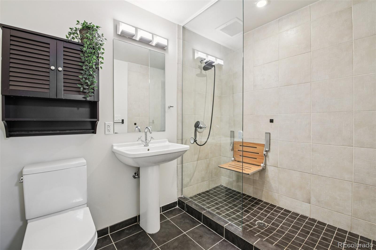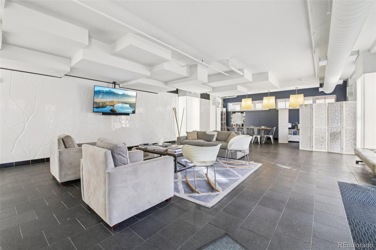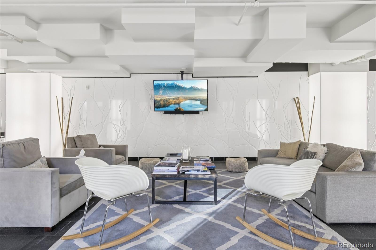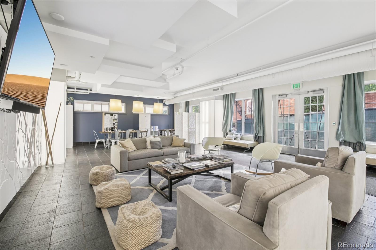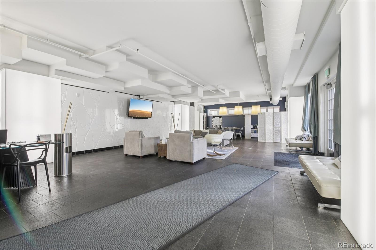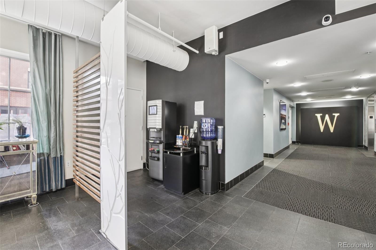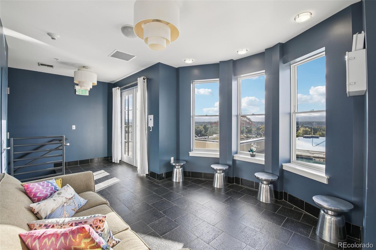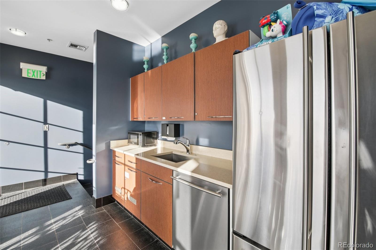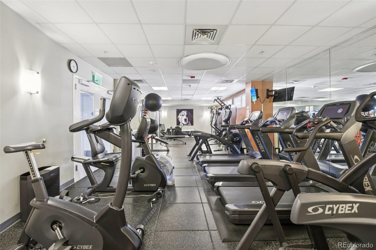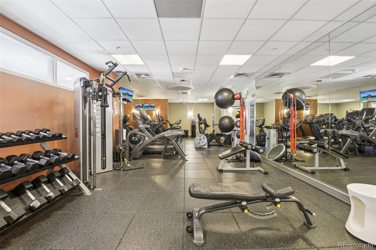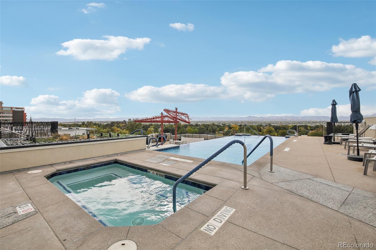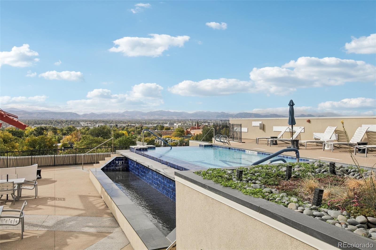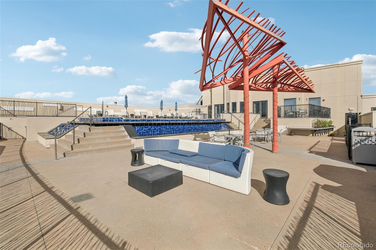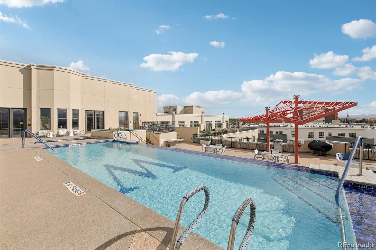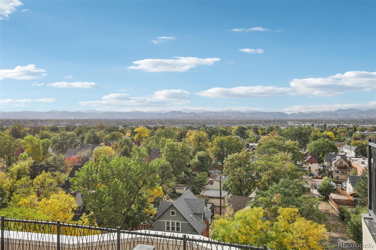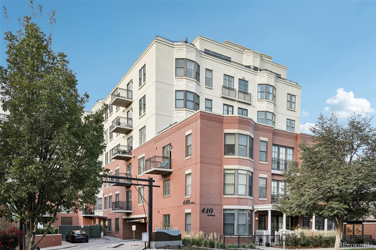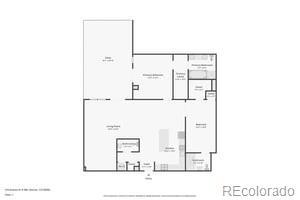Find us on...
Dashboard
- $698k Price
- 2 Beds
- 3 Baths
- 1,714 Sqft
New Search X
410 Acoma Street 206
Welcome to Watermark Luxury Residences — a true masterpiece of modern design crafted by a renowned architect Curtis W. Fentress. This spacious 2-bedroom plus office, 3-bath residence offers 1,714 sqft of refined living space complemented by an expansive 500 sqft terrace, perfect for outdoor entertaining or quiet relaxation. Inside, you’ll find a gourmet kitchen featuring upgraded appliances, under-mount LED lighting, and a large island that flows seamlessly into the open-concept living area. High ceilings and generous windows enhance the sense of space and light, while both bedrooms offer ensuite bathrooms and walk-in closets for ultimate comfort. At Watermark, residents enjoy a boutique lifestyle with exceptional amenities — a welcoming concierge, resident lounge, conference area, fitness room, and on-site coffee bar. The rooftop oasis features a year-round heated infinity pool, hot tub, kitchen, and serene Zen garden. HOA dues include all utilities plus WiFi for effortless living. This unit also includes the exclusive use of two parking spaces, including a premier spot conveniently located right outside the basement door. Set in Denver’s historic Baker neighborhood, you’re just moments from top-rated dining, shopping, and with quick access to downtown and the mountains, it’s the perfect blend of luxury and location with a historic charm.
Listing Office: LPT Realty 
Essential Information
- MLS® #8438312
- Price$698,000
- Bedrooms2
- Bathrooms3.00
- Full Baths1
- Half Baths1
- Square Footage1,714
- Acres0.00
- Year Built2006
- TypeResidential
- Sub-TypeCondominium
- StyleUrban Contemporary
- StatusActive
Community Information
- Address410 Acoma Street 206
- SubdivisionBaker
- CityDenver
- CountyDenver
- StateCO
- Zip Code80204
Amenities
- Parking Spaces2
- ParkingUnderground
- # of Garages2
- ViewCity, Mountain(s)
- Has PoolYes
- PoolOutdoor Pool
Amenities
Business Center, Clubhouse, Concierge, Elevator(s), Fitness Center, Front Desk, Parking, Pool, Spa/Hot Tub
Interior
- HeatingForced Air
- CoolingCentral Air
- StoriesOne
Interior Features
Ceiling Fan(s), Five Piece Bath, Granite Counters, High Ceilings, Kitchen Island, No Stairs, Open Floorplan
Appliances
Dishwasher, Disposal, Dryer, Oven, Range, Range Hood, Refrigerator, Self Cleaning Oven, Washer
Exterior
- RoofUnknown
Windows
Double Pane Windows, Window Coverings
School Information
- DistrictDenver 1
- ElementaryDCIS at Fairmont
- MiddleStrive Westwood
- HighCompassion Road Academy
Additional Information
- Date ListedOctober 16th, 2025
- ZoningC-MX-8
Listing Details
 LPT Realty
LPT Realty
 Terms and Conditions: The content relating to real estate for sale in this Web site comes in part from the Internet Data eXchange ("IDX") program of METROLIST, INC., DBA RECOLORADO® Real estate listings held by brokers other than RE/MAX Professionals are marked with the IDX Logo. This information is being provided for the consumers personal, non-commercial use and may not be used for any other purpose. All information subject to change and should be independently verified.
Terms and Conditions: The content relating to real estate for sale in this Web site comes in part from the Internet Data eXchange ("IDX") program of METROLIST, INC., DBA RECOLORADO® Real estate listings held by brokers other than RE/MAX Professionals are marked with the IDX Logo. This information is being provided for the consumers personal, non-commercial use and may not be used for any other purpose. All information subject to change and should be independently verified.
Copyright 2025 METROLIST, INC., DBA RECOLORADO® -- All Rights Reserved 6455 S. Yosemite St., Suite 500 Greenwood Village, CO 80111 USA
Listing information last updated on October 29th, 2025 at 11:03am MDT.

