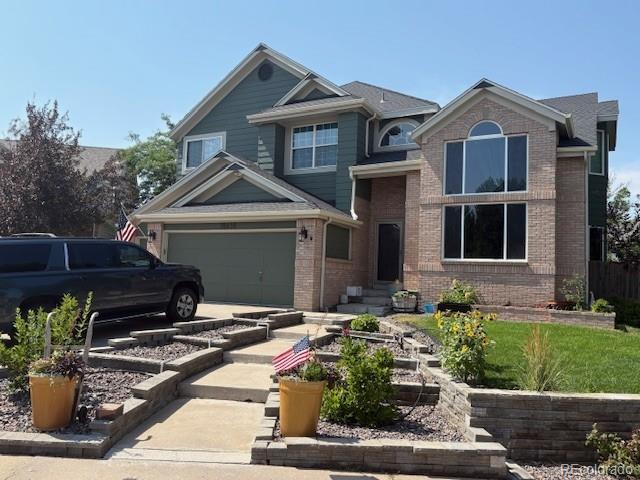Find us on...
Dashboard
- 5 Beds
- 4 Baths
- 3,942 Sqft
- .23 Acres
New Search X
18450 E Powers Place
Spacious 5-bedroom, 4-bath home in The Highlands at Piney Creek with room to spread out and make it your own! Enjoy soaring ceilings, generously sized rooms, and a 3-car garage with heater. The main level features engineered wood and tile flooring, a double-sided fireplace, and a large dining room perfect for gatherings. The kitchen offers ample cabinetry and counter space, double ovens ideal for everyday living or entertaining. Upstairs, the oversized primary suite includes a separate dressing room and a gutted ensuite bath ready for your custom touch. Jack-and-Jill bath connects additional upstairs bedrooms and upper level laundry. Recent updates include a new furnace and A/C (2020), a 5-year-old water heater, and windows under 10 years old. Some finish work is still needed in the lower-level family room ceiling due to a previous leak from primary bath, but the value is here—priced to sell! Located in the desirable Cherry Creek School District, with easy access to shopping, highways, public transit, and the neighborhood pool.
Listing Office: HomeSmart 
Essential Information
- MLS® #8441372
- Price$664,375
- Bedrooms5
- Bathrooms4.00
- Full Baths3
- Square Footage3,942
- Acres0.23
- Year Built1996
- TypeResidential
- Sub-TypeSingle Family Residence
- StyleTraditional
- StatusPending
Community Information
- Address18450 E Powers Place
- SubdivisionThe Hills at Piney Creek
- CityCentennial
- CountyArapahoe
- StateCO
- Zip Code80015
Amenities
- AmenitiesPark, Playground, Pool
- Parking Spaces6
- # of Garages3
Parking
220 Volts, Insulated Garage, Oversized Door
Interior
- HeatingForced Air, Solar
- CoolingCentral Air
- FireplaceYes
- # of Fireplaces1
- FireplacesFamily Room, Gas, Gas Log
- StoriesTwo
Interior Features
Ceiling Fan(s), Entrance Foyer, Granite Counters, High Ceilings, High Speed Internet, Jack & Jill Bathroom, Kitchen Island, Pantry, Primary Suite, Radon Mitigation System, Smoke Free, Sound System, Walk-In Closet(s)
Appliances
Bar Fridge, Convection Oven, Dishwasher, Disposal, Double Oven, Gas Water Heater, Humidifier, Microwave, Refrigerator, Self Cleaning Oven, Sump Pump
Exterior
- Exterior FeaturesPrivate Yard, Rain Gutters
- RoofComposition
- FoundationSlab
Lot Description
Corner Lot, Cul-De-Sac, Landscaped, Level, Many Trees, Near Public Transit, Sprinklers In Front, Sprinklers In Rear
Windows
Bay Window(s), Double Pane Windows, Egress Windows, Window Coverings
School Information
- DistrictCherry Creek 5
- ElementaryTrails West
- MiddleFalcon Creek
- HighGrandview
Additional Information
- Date ListedJuly 18th, 2025
Listing Details
 HomeSmart
HomeSmart
 Terms and Conditions: The content relating to real estate for sale in this Web site comes in part from the Internet Data eXchange ("IDX") program of METROLIST, INC., DBA RECOLORADO® Real estate listings held by brokers other than RE/MAX Professionals are marked with the IDX Logo. This information is being provided for the consumers personal, non-commercial use and may not be used for any other purpose. All information subject to change and should be independently verified.
Terms and Conditions: The content relating to real estate for sale in this Web site comes in part from the Internet Data eXchange ("IDX") program of METROLIST, INC., DBA RECOLORADO® Real estate listings held by brokers other than RE/MAX Professionals are marked with the IDX Logo. This information is being provided for the consumers personal, non-commercial use and may not be used for any other purpose. All information subject to change and should be independently verified.
Copyright 2025 METROLIST, INC., DBA RECOLORADO® -- All Rights Reserved 6455 S. Yosemite St., Suite 500 Greenwood Village, CO 80111 USA
Listing information last updated on October 26th, 2025 at 4:03pm MDT.
















