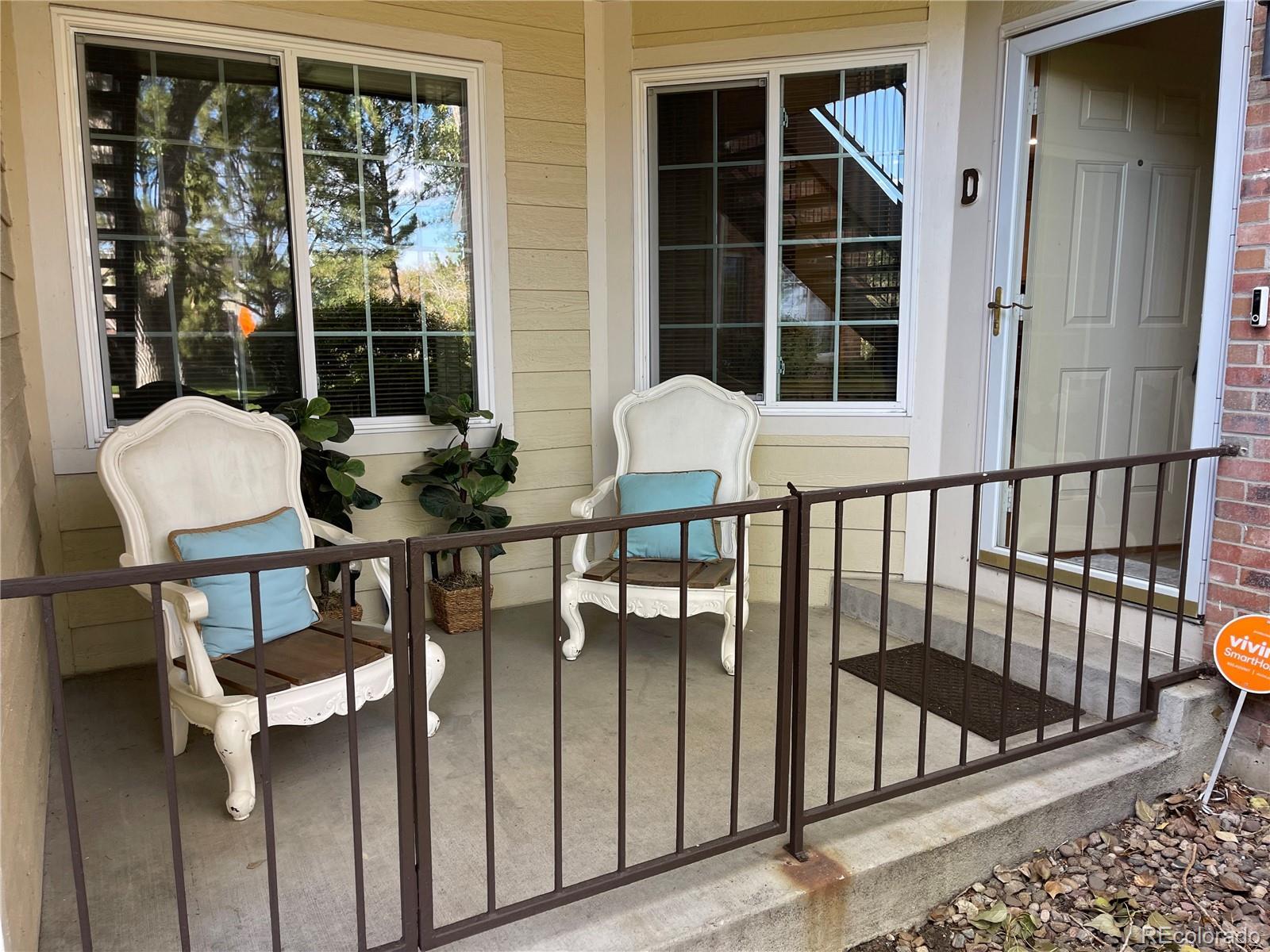Find us on...
Dashboard
- 2 Beds
- 1 Bath
- 746 Sqft
- .01 Acres
New Search X
13704 E Lehigh Avenue D
Updated Aurora Condo with Modern Finishes & Great Location Move right in and enjoy this beautifully updated 2-bedroom, 1-bath condo in the popular Meadow Hills community. Freshly upgraded with brand-new luxury vinyl plank flooring throughout, this home combines comfort with low-maintenance living. The open floor plan features a welcoming living area with a cozy fireplace, a stylish kitchen with granite countertops and a central island, and a light-filled dining space. Step out to your private ground-level patio—perfect for a morning coffee or an evening unwind. The in-unit laundry makes daily living easy. An attached garage provides secure parking and extra storage. Meadow Hills offers fantastic amenities, including a pool, spa, and clubhouse. Just minutes from Cherry Creek State Park, Meadow Hills Golf Course, major employers, shopping, dining, and I-225, you’ll love the balance of convenience and lifestyle this home provides. Whether you’re a first-time buyer, downsizing, or looking for a lock-and-leave lifestyle, this condo checks all the boxes.
Listing Office: Epique Realty 
Essential Information
- MLS® #8442295
- Price$250,000
- Bedrooms2
- Bathrooms1.00
- Full Baths1
- Square Footage746
- Acres0.01
- Year Built1983
- TypeResidential
- Sub-TypeCondominium
- StyleUrban Contemporary
- StatusPending
Community Information
- Address13704 E Lehigh Avenue D
- SubdivisionMeadow Hills
- CityAurora
- CountyArapahoe
- StateCO
- Zip Code80014
Amenities
- Parking Spaces1
- ParkingConcrete, Finished Garage
- # of Garages1
- ViewGolf Course, Lake
- Has PoolYes
- PoolOutdoor Pool, Private
Amenities
Clubhouse, Parking, Pool, Spa/Hot Tub, Trail(s)
Utilities
Cable Available, Electricity Available, Internet Access (Wired), Natural Gas Available, Phone Available
Interior
- HeatingForced Air
- CoolingCentral Air
- FireplaceYes
- # of Fireplaces1
- FireplacesLiving Room
- StoriesOne
Interior Features
Ceiling Fan(s), Granite Counters, High Ceilings, High Speed Internet, Kitchen Island, Open Floorplan, Pantry, Smart Thermostat
Appliances
Cooktop, Dishwasher, Disposal, Dryer, Gas Water Heater, Microwave, Oven, Refrigerator, Washer
Exterior
- WindowsDouble Pane Windows
- RoofShingle
- FoundationConcrete Perimeter
School Information
- DistrictCherry Creek 5
- ElementaryPolton
- MiddlePrairie
- HighOverland
Additional Information
- Date ListedMay 26th, 2025
Listing Details
 Epique Realty
Epique Realty
 Terms and Conditions: The content relating to real estate for sale in this Web site comes in part from the Internet Data eXchange ("IDX") program of METROLIST, INC., DBA RECOLORADO® Real estate listings held by brokers other than RE/MAX Professionals are marked with the IDX Logo. This information is being provided for the consumers personal, non-commercial use and may not be used for any other purpose. All information subject to change and should be independently verified.
Terms and Conditions: The content relating to real estate for sale in this Web site comes in part from the Internet Data eXchange ("IDX") program of METROLIST, INC., DBA RECOLORADO® Real estate listings held by brokers other than RE/MAX Professionals are marked with the IDX Logo. This information is being provided for the consumers personal, non-commercial use and may not be used for any other purpose. All information subject to change and should be independently verified.
Copyright 2025 METROLIST, INC., DBA RECOLORADO® -- All Rights Reserved 6455 S. Yosemite St., Suite 500 Greenwood Village, CO 80111 USA
Listing information last updated on October 26th, 2025 at 12:33pm MDT.






























