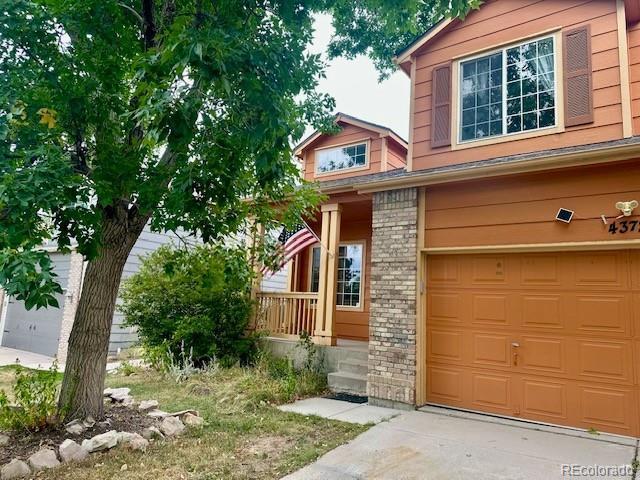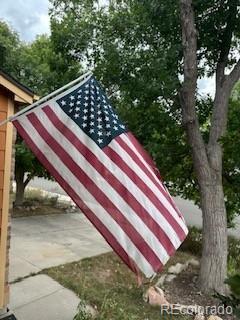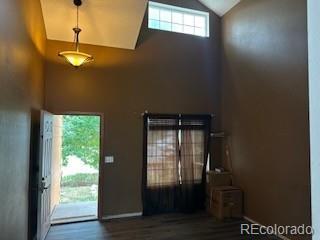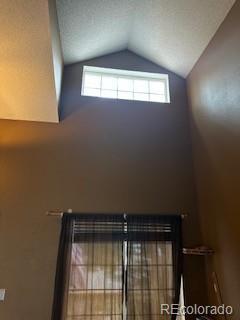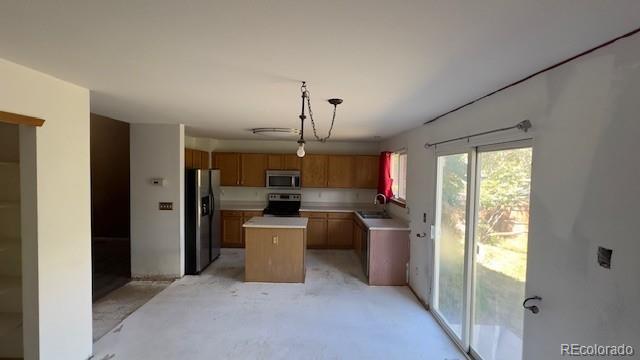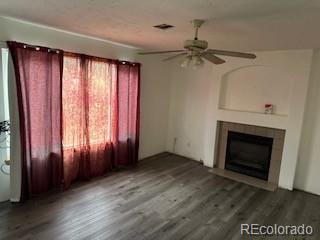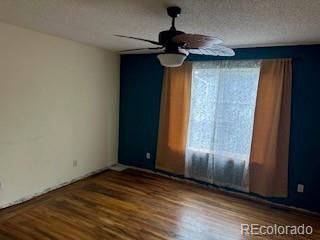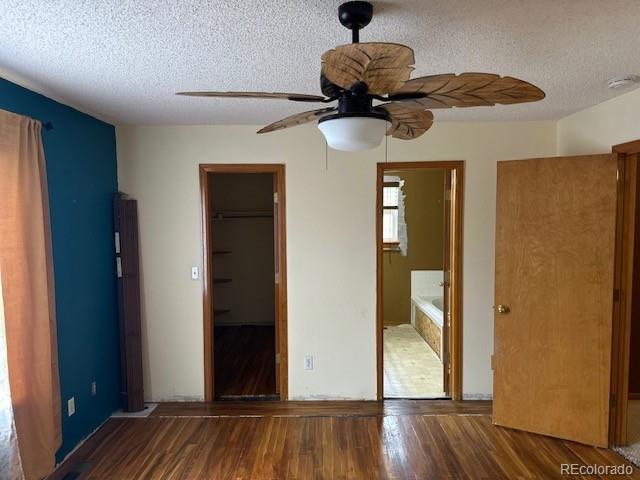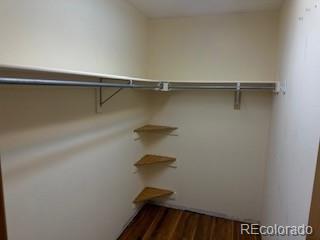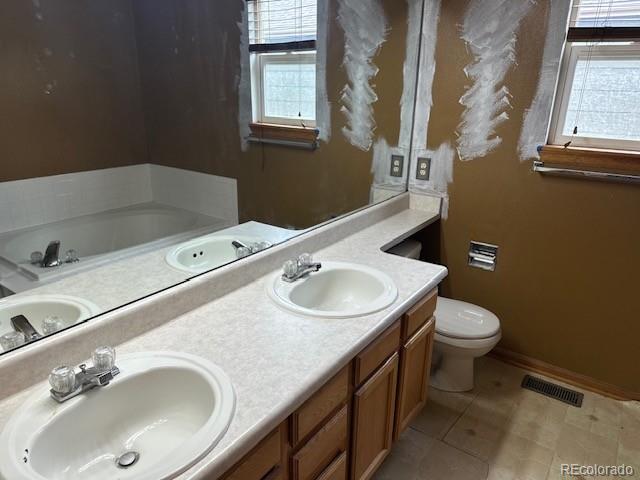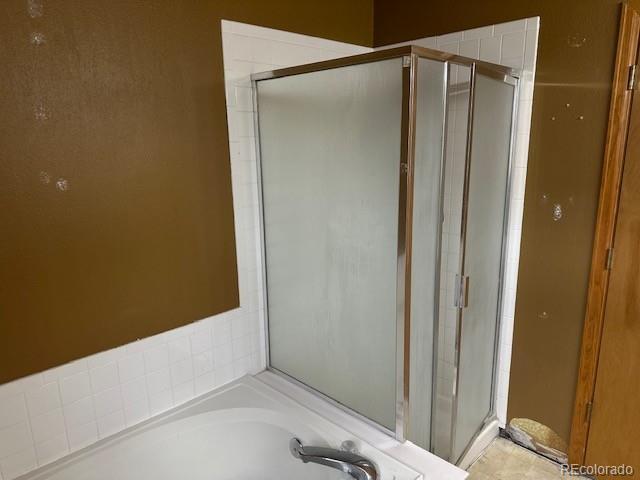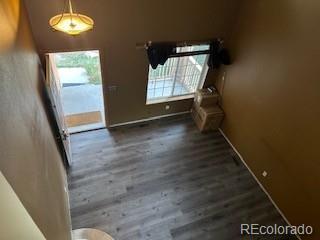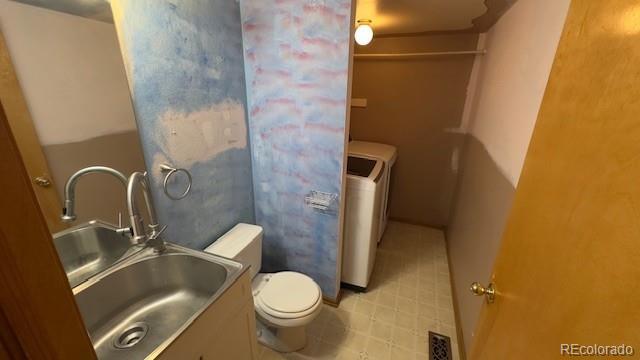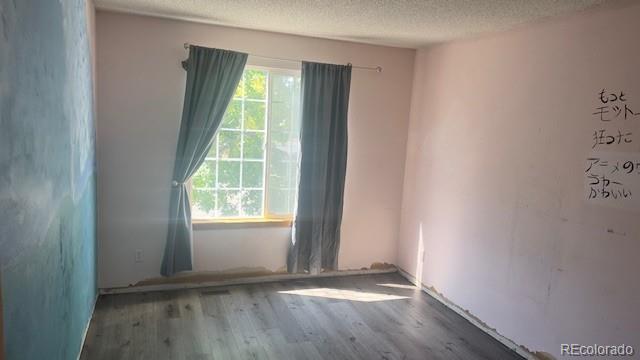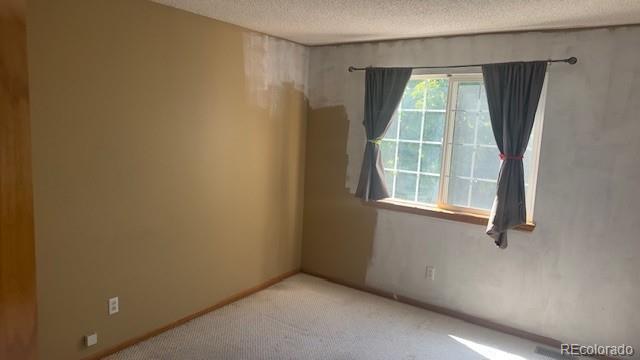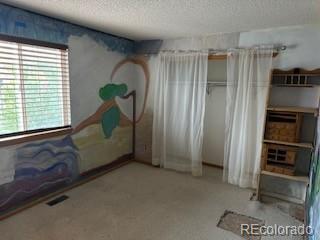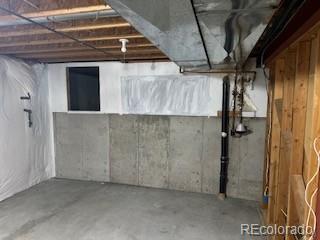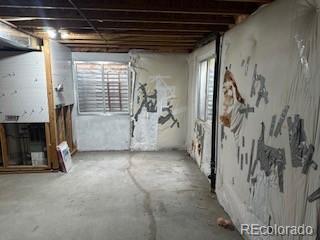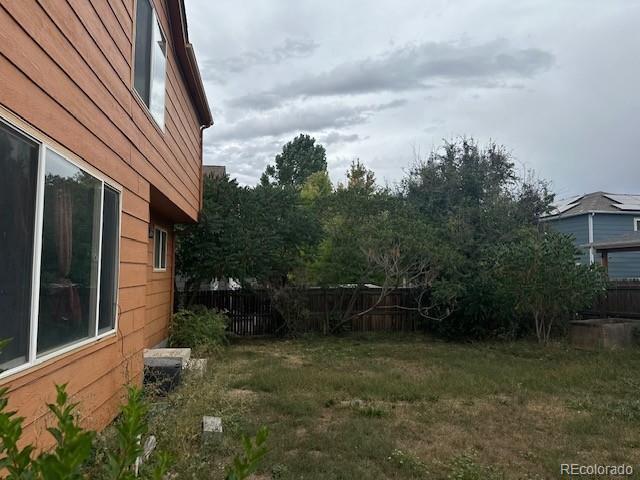Find us on...
Dashboard
- 4 Beds
- 3 Baths
- 1,681 Sqft
- .12 Acres
New Search X
4372 E Andover Avenue
Imagine sipping your morning coffee on this beautiful deck with the lush, mature trees whispering in the wind, looking over the lush, green lawn! As you enter your new home, the vaulted ceiling and large pane windows allow bright natural light; the wrap around stairs give off an elevated vibe; and the eat-in kitchen with stainless appliances and kitchen island, is perfect for dinner at home or entertaining guests. The open layout allows conversations from the family room to kitchen. Directly off the family room are the powder room, laundry room, garage entry, and basement access. Upstairs you have two full baths, one conveniently located at the top of the stairs, and the primary, with it's private 5-piece-bath. Including the primary, there are four bedrooms on the top floor. This home needs of some "lipstick" (carpet, paint, & tile) but you can clearly see the potential and are excited about making this home your own!
Listing Office: HomeSmart 
Essential Information
- MLS® #8444966
- Price$399,900
- Bedrooms4
- Bathrooms3.00
- Full Baths2
- Half Baths1
- Square Footage1,681
- Acres0.12
- Year Built1997
- TypeResidential
- Sub-TypeSingle Family Residence
- StyleContemporary
- StatusPending
Community Information
- Address4372 E Andover Avenue
- SubdivisionFounders Village
- CityCastle Rock
- CountyDouglas
- StateCO
- Zip Code80104
Amenities
- Parking Spaces2
- ParkingConcrete, Smart Garage Door
- # of Garages2
Amenities
Clubhouse, Park, Playground, Pool, Tennis Court(s)
Utilities
Electricity Connected, Internet Access (Wired), Natural Gas Connected
Interior
- HeatingForced Air
- CoolingNone
- FireplaceYes
- # of Fireplaces1
- FireplacesFamily Room
- StoriesTwo
Interior Features
Ceiling Fan(s), Eat-in Kitchen, Five Piece Bath, High Ceilings, Kitchen Island, Laminate Counters, Pantry
Appliances
Dishwasher, Disposal, Dryer, Gas Water Heater, Microwave, Refrigerator, Self Cleaning Oven, Smart Appliance(s), Sump Pump, Washer
Exterior
- RoofComposition
- FoundationSlab
Exterior Features
Garden, Private Yard, Rain Gutters
Lot Description
Many Trees, Sprinklers In Front, Sprinklers In Rear
School Information
- DistrictDouglas RE-1
- ElementaryRock Ridge
- MiddleMesa
- HighDouglas County
Additional Information
- Date ListedJune 13th, 2025
- Short SaleYes
Listing Details
 HomeSmart
HomeSmart
 Terms and Conditions: The content relating to real estate for sale in this Web site comes in part from the Internet Data eXchange ("IDX") program of METROLIST, INC., DBA RECOLORADO® Real estate listings held by brokers other than RE/MAX Professionals are marked with the IDX Logo. This information is being provided for the consumers personal, non-commercial use and may not be used for any other purpose. All information subject to change and should be independently verified.
Terms and Conditions: The content relating to real estate for sale in this Web site comes in part from the Internet Data eXchange ("IDX") program of METROLIST, INC., DBA RECOLORADO® Real estate listings held by brokers other than RE/MAX Professionals are marked with the IDX Logo. This information is being provided for the consumers personal, non-commercial use and may not be used for any other purpose. All information subject to change and should be independently verified.
Copyright 2026 METROLIST, INC., DBA RECOLORADO® -- All Rights Reserved 6455 S. Yosemite St., Suite 500 Greenwood Village, CO 80111 USA
Listing information last updated on February 5th, 2026 at 4:18am MST.

