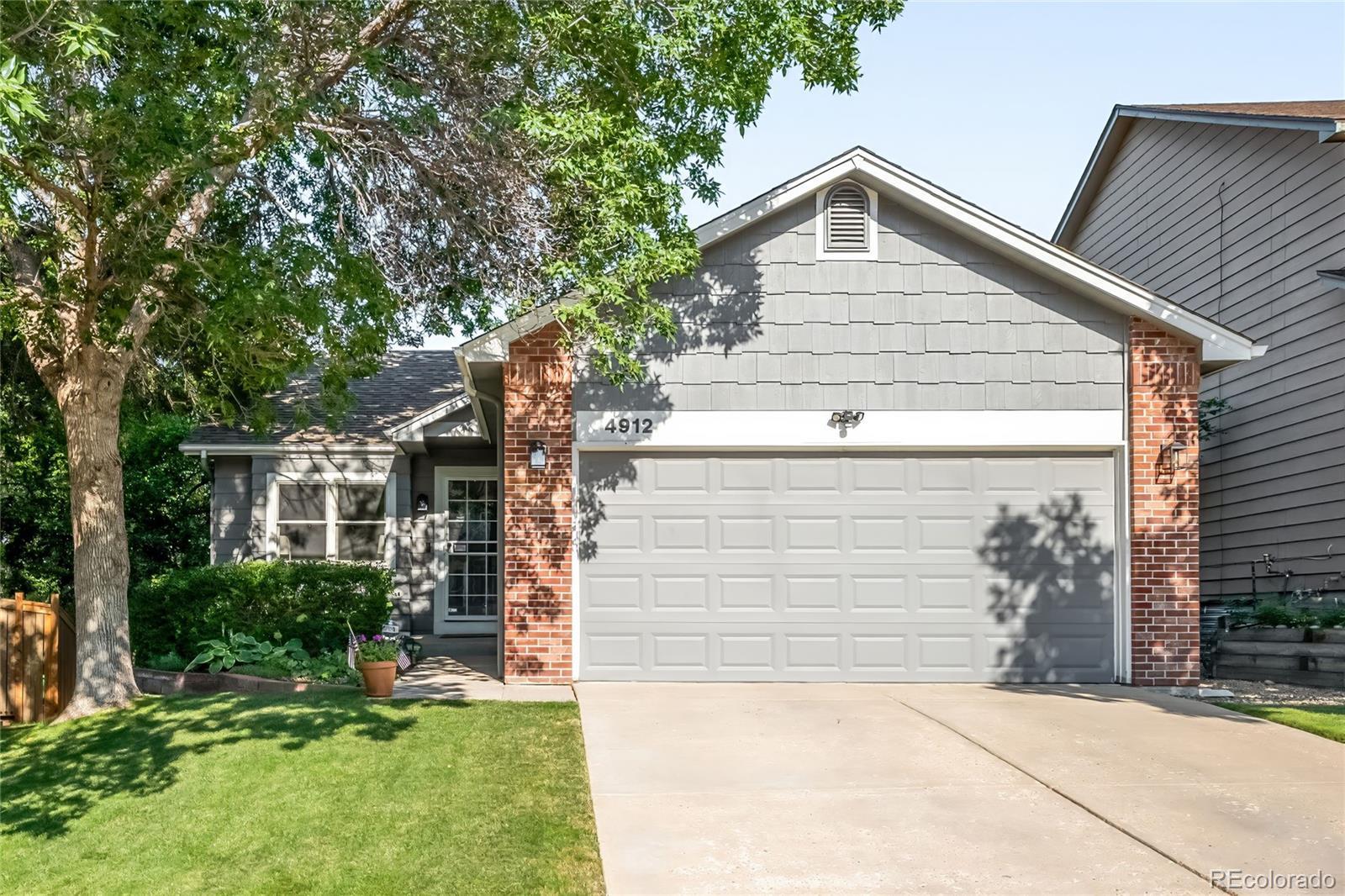Find us on...
Dashboard
- 4 Beds
- 2 Baths
- 2,050 Sqft
- .11 Acres
New Search X
4912 N Silverlace Drive
Warning - Your home search for the best value in Castle Rock may end here. Open the door to a meticulously updated residence that captivates with functional, modern updates and chic styling. Flooded with natural light and large windows, the living space has excellent livability with vaulted ceilings, a cozy gas fireplace, chic finishes and precise detailing at every turn. An updated kitchen with shaker cabinets, slab countertops, under-counter lighting and a plenty of counter and storage makes meal prep a breeze while seamlessly connecting to the rest of the home. Enjoy al fresco dining and entertaining via the patio doors that lead to the back deck, which is suitable for even the largest of gatherings. The sprawling backyard has multiple seating areas, mature landscaping and, fresh sod and automatic irrigation. Back inside the home, there are two bedrooms on the main level including the primary with large en-suite with two closets. Another bedroom and an updated full bath conveniently reside on the level. A fully-finished walk-out basement adds a large flex space, two additional large bedrooms and a renovated full bath. An extensive storage room and oversized 2-car detached garage allows for significant storage. With easy access to all of your favorite parks, restaurants, shops, and highly rated schools, this home is an opportunity not to be missed.
Listing Office: Milehimodern 
Essential Information
- MLS® #8451673
- Price$535,000
- Bedrooms4
- Bathrooms2.00
- Full Baths1
- Square Footage2,050
- Acres0.11
- Year Built1994
- TypeResidential
- Sub-TypeSingle Family Residence
- StyleTraditional
- StatusPending
Community Information
- Address4912 N Silverlace Drive
- SubdivisionThe Meadows
- CityCastle Rock
- CountyDouglas
- StateCO
- Zip Code80109
Amenities
- Parking Spaces2
- # of Garages2
Utilities
Cable Available, Electricity Connected, Internet Access (Wired), Natural Gas Connected, Phone Available
Interior
- HeatingForced Air
- CoolingCentral Air
- FireplaceYes
- # of Fireplaces1
- FireplacesGas, Living Room
- StoriesOne
Interior Features
Breakfast Bar, Built-in Features, Ceiling Fan(s), High Ceilings, Open Floorplan, Pantry, Primary Suite, Quartz Counters
Appliances
Dishwasher, Disposal, Dryer, Microwave, Oven, Range, Refrigerator, Washer
Exterior
- Lot DescriptionLandscaped, Sloped
- WindowsWindow Coverings
- RoofComposition
Exterior Features
Balcony, Lighting, Private Yard, Rain Gutters
School Information
- DistrictDouglas RE-1
- ElementaryMeadow View
- MiddleCastle Rock
- HighCastle View
Additional Information
- Date ListedAugust 13th, 2025
Listing Details
 Milehimodern
Milehimodern
 Terms and Conditions: The content relating to real estate for sale in this Web site comes in part from the Internet Data eXchange ("IDX") program of METROLIST, INC., DBA RECOLORADO® Real estate listings held by brokers other than RE/MAX Professionals are marked with the IDX Logo. This information is being provided for the consumers personal, non-commercial use and may not be used for any other purpose. All information subject to change and should be independently verified.
Terms and Conditions: The content relating to real estate for sale in this Web site comes in part from the Internet Data eXchange ("IDX") program of METROLIST, INC., DBA RECOLORADO® Real estate listings held by brokers other than RE/MAX Professionals are marked with the IDX Logo. This information is being provided for the consumers personal, non-commercial use and may not be used for any other purpose. All information subject to change and should be independently verified.
Copyright 2025 METROLIST, INC., DBA RECOLORADO® -- All Rights Reserved 6455 S. Yosemite St., Suite 500 Greenwood Village, CO 80111 USA
Listing information last updated on August 28th, 2025 at 1:34pm MDT.
























