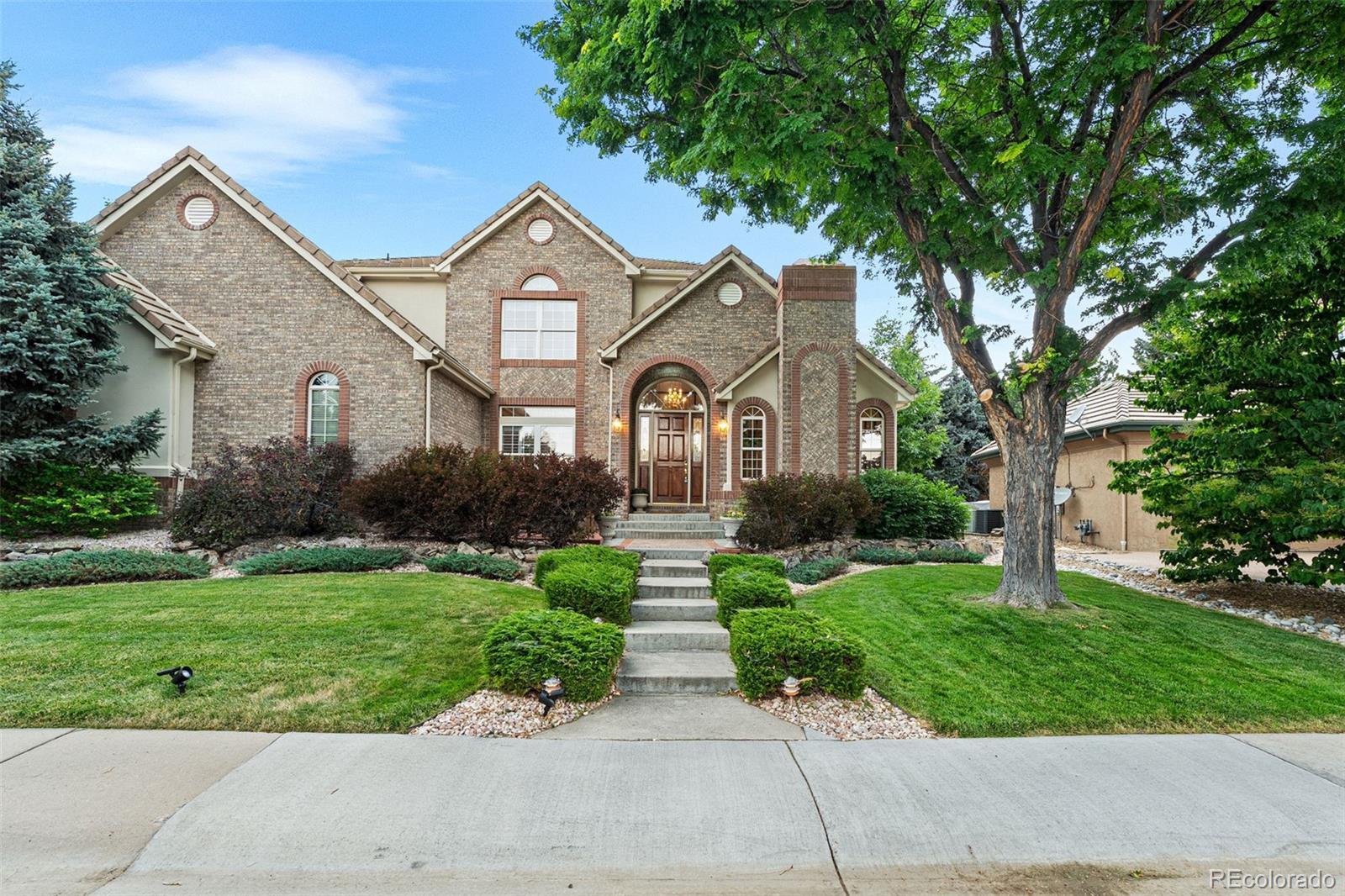Find us on...
Dashboard
- 6 Beds
- 6 Baths
- 5,688 Sqft
- .24 Acres
New Search X
7425 S Utica Street
Welcome to this beautifully maintained, energy efficient, 6-bedroom, 6-bath home in the desirable custom home community of Meadowbrook. Tucked away on a beautifully landscaped lot at the end of a peaceful cul-de-sac the home backs to mature evergreens for year round privacy and serenity. The thoughtfully planned layout is ideal for multi-generational living and entertaining. This move-in ready home includes fresh paint through out and many upgrades. The main level features a spacious, light filled floor plan with new carpeting and gourmet kitchen equipped with new stainless steel appliances, quartz countertops, and a gas cooktop. A formal dining room, living room and home office, along with a butler’s pantry and powder room complete the space. Upstairs, double doors open to a luxury primary suite which includes a fireplace, spacious sitting room surrounded by windows with views of the backyard. The spa-like en-suite bath features a soaking tub, walk-in shower, and dual vanities. Additional bedrooms include a Jack & Jill layout and an ensuite bedroom. The finished basement is ideal for true multi-generational living featuring a second full kitchen, large entertainment area with high ceilings and custom built-ins, two more bedroom suites, a second laundry room with all furniture included. It’s ideal for in-laws, guests, older children or nanny. This family friendly neighborhood enjoys a low HOA fee which includes a community pool, clubhouse and open space. Zoned to top-rated Littleton Public Schools, and conveniently located near trails, light rail and shopping - this home blends privacy, versatility, comfort and modern convenience for today’s lifestyle.
Listing Office: eXp Realty, LLC 
Essential Information
- MLS® #8459529
- Price$1,299,000
- Bedrooms6
- Bathrooms6.00
- Full Baths3
- Half Baths1
- Square Footage5,688
- Acres0.24
- Year Built1997
- TypeResidential
- Sub-TypeSingle Family Residence
- StatusActive
Community Information
- Address7425 S Utica Street
- SubdivisionMeadowbrook
- CityLittleton
- CountyArapahoe
- StateCO
- Zip Code80128
Amenities
- AmenitiesClubhouse, Pool
- Parking Spaces3
- ParkingDry Walled, Oversized
- # of Garages3
Interior
- HeatingForced Air
- CoolingCentral Air
- FireplaceYes
- # of Fireplaces5
- StoriesTwo
Interior Features
Breakfast Bar, Built-in Features, Ceiling Fan(s), Eat-in Kitchen, Entrance Foyer, Five Piece Bath, High Ceilings, Jack & Jill Bathroom, Kitchen Island, Open Floorplan, Pantry, Primary Suite, Quartz Counters, Radon Mitigation System, Smoke Free, Walk-In Closet(s), Wet Bar
Appliances
Bar Fridge, Cooktop, Dishwasher, Disposal, Double Oven, Dryer, Microwave, Oven, Range, Refrigerator, Warming Drawer, Washer
Fireplaces
Basement, Electric, Family Room, Gas, Living Room, Other, Primary Bedroom
Exterior
- Exterior FeaturesGarden, Gas Valve, Lighting
- WindowsEgress Windows
- RoofConcrete
Lot Description
Cul-De-Sac, Landscaped, Level, Sprinklers In Front, Sprinklers In Rear
School Information
- DistrictLittleton 6
- ElementaryWilder
- MiddleGoddard
- HighHeritage
Additional Information
- Date ListedMarch 25th, 2025
Listing Details
 eXp Realty, LLC
eXp Realty, LLC
 Terms and Conditions: The content relating to real estate for sale in this Web site comes in part from the Internet Data eXchange ("IDX") program of METROLIST, INC., DBA RECOLORADO® Real estate listings held by brokers other than RE/MAX Professionals are marked with the IDX Logo. This information is being provided for the consumers personal, non-commercial use and may not be used for any other purpose. All information subject to change and should be independently verified.
Terms and Conditions: The content relating to real estate for sale in this Web site comes in part from the Internet Data eXchange ("IDX") program of METROLIST, INC., DBA RECOLORADO® Real estate listings held by brokers other than RE/MAX Professionals are marked with the IDX Logo. This information is being provided for the consumers personal, non-commercial use and may not be used for any other purpose. All information subject to change and should be independently verified.
Copyright 2025 METROLIST, INC., DBA RECOLORADO® -- All Rights Reserved 6455 S. Yosemite St., Suite 500 Greenwood Village, CO 80111 USA
Listing information last updated on October 24th, 2025 at 6:33am MDT.



















































