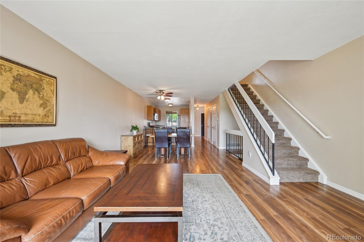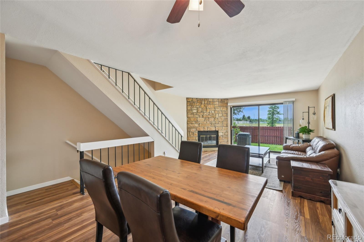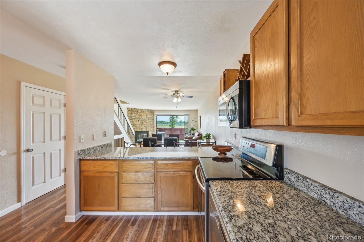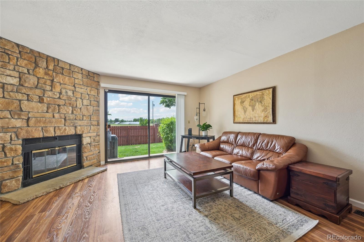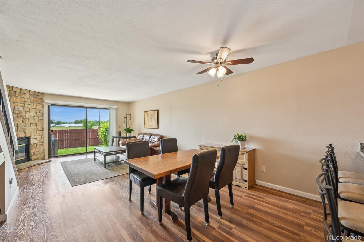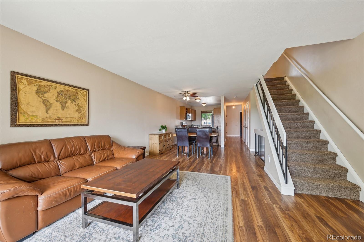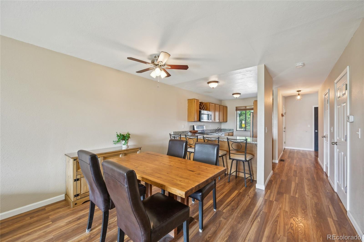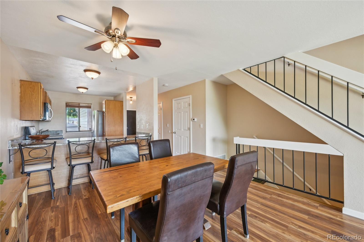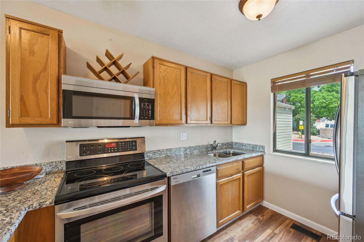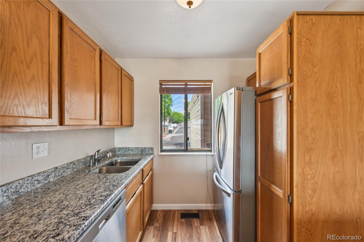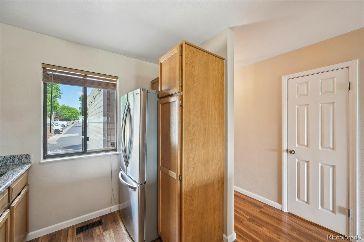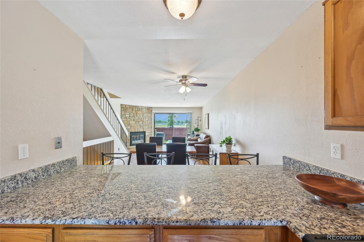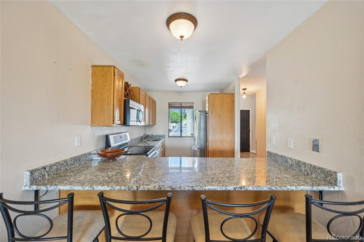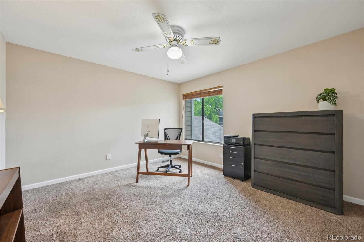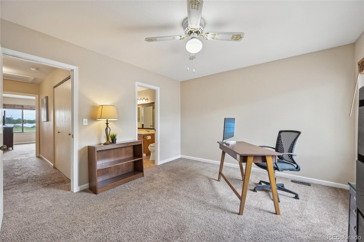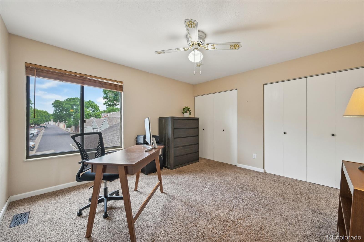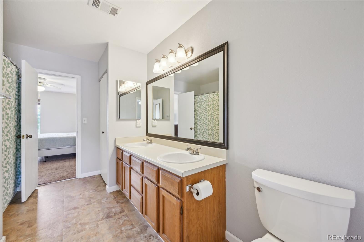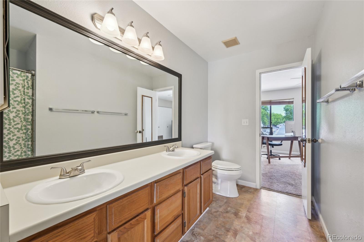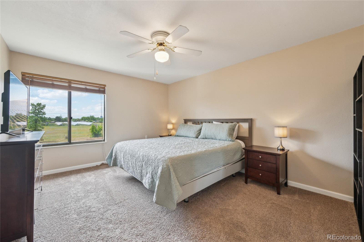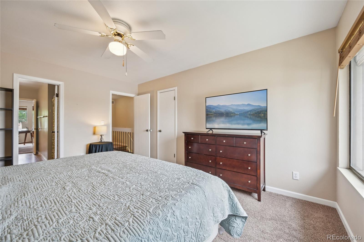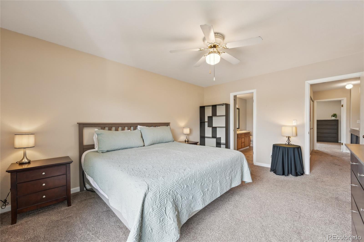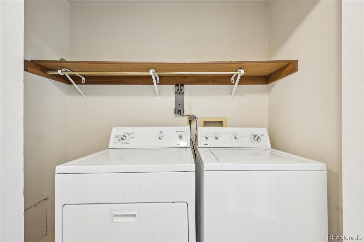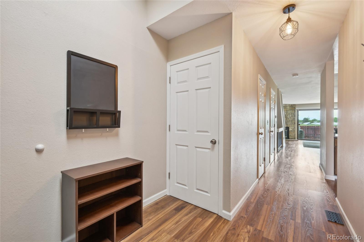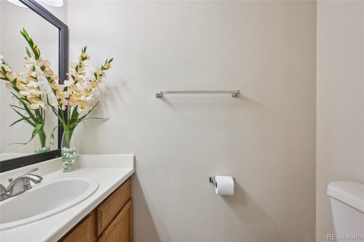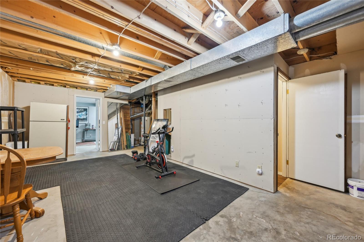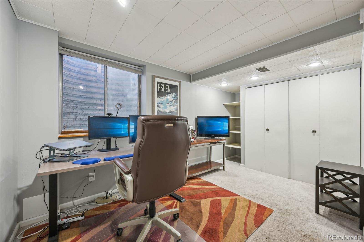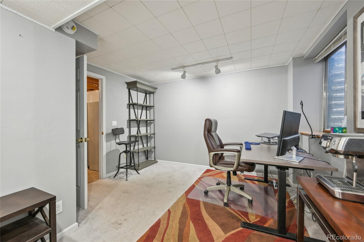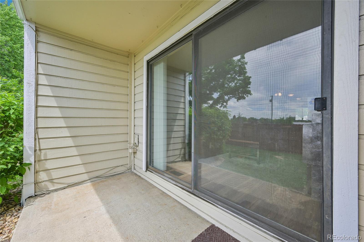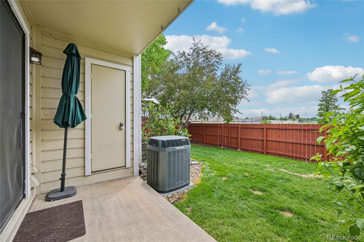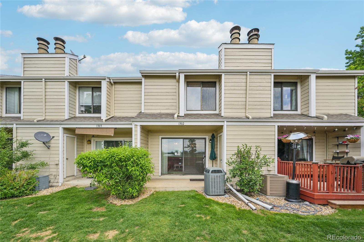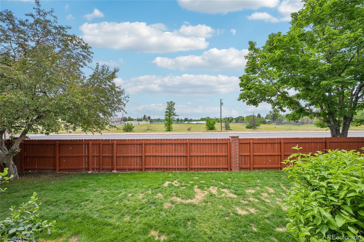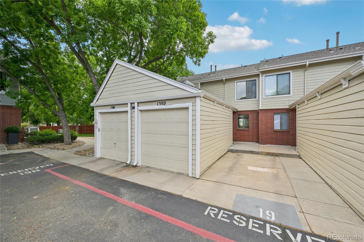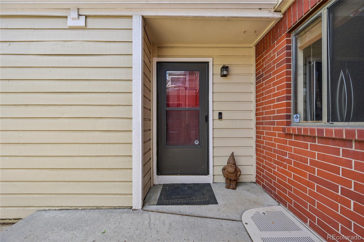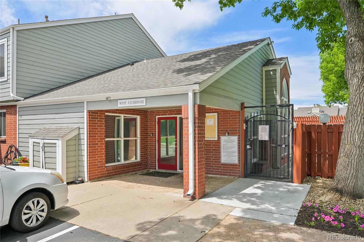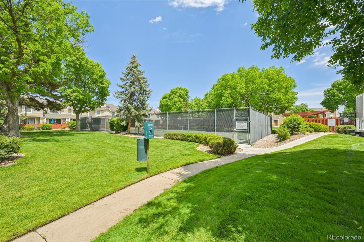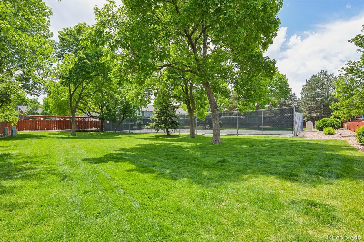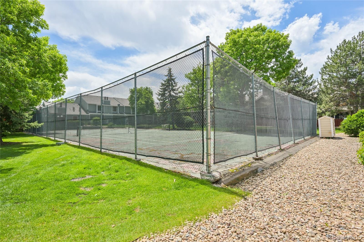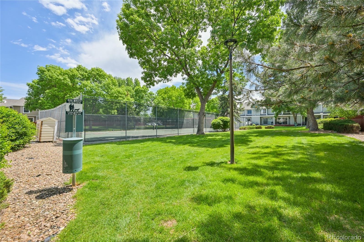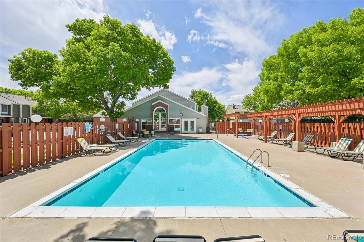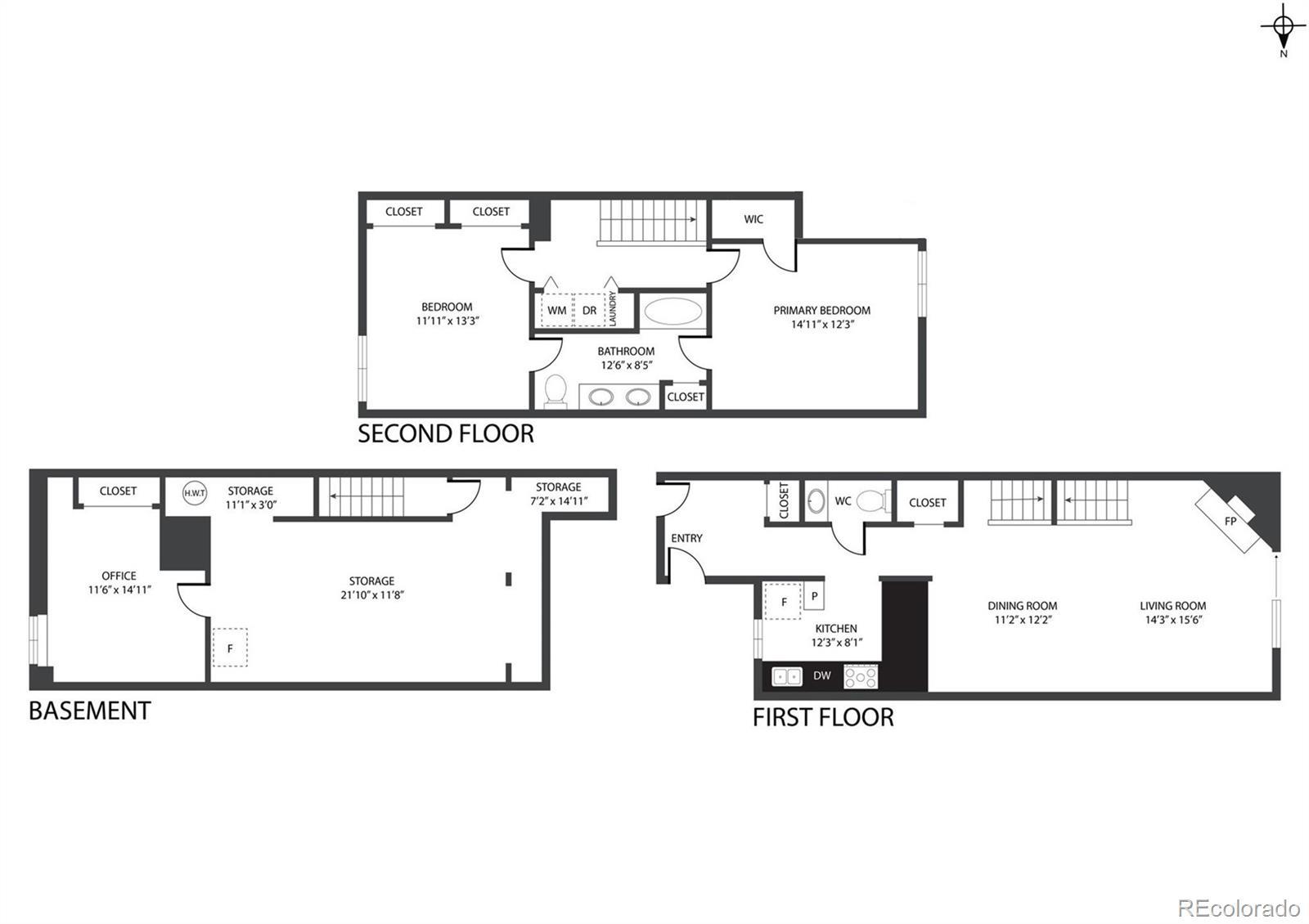Find us on...
Dashboard
- 3 Beds
- 2 Baths
- 1,458 Sqft
- .02 Acres
New Search X
7474 E Arkansas Avenue 13-02
Welcome to this lovely townhome-style condo in Denver’s sought-after Windsong Condos community, offering stunning mountain views and the benefit of lower unincorporated Arapahoe County taxes. Step inside to find bright, open living spaces with durable LVP flooring throughout the main level. The updated kitchen features granite countertops, stainless steel appliances, and a breakfast bar that flows seamlessly into the dining area—perfect for effortless entertaining. The cozy living room includes a wood-burning fireplace and sliding glass doors that open to your private patio, ideal for enjoying indoor-outdoor living. Upstairs, you'll find two spacious, sun-filled bedrooms connected by a Jack-and-Jill bathroom with dual sinks, plus an upstairs laundry closet for added convenience. The finished basement offers a third bedroom with an egress window and a flexible bonus space—great for storage, an office, or a home gym. Additional perks include a 1-car attached garage in between the garages, a reserved deeded parking space, access to the community pool and hot tub, and tennis courts. Located near DTC, Cherry Creek, and Downtown, with quick access to Cherry Creek Trail, High Line Canal, and all of life’s essentials—this is Colorado living at its best!
Listing Office: Redfin Corporation 
Essential Information
- MLS® #8460010
- Price$340,000
- Bedrooms3
- Bathrooms2.00
- Full Baths1
- Half Baths1
- Square Footage1,458
- Acres0.02
- Year Built1985
- TypeResidential
- Sub-TypeCondominium
- StatusPending
Community Information
- Address7474 E Arkansas Avenue 13-02
- SubdivisionWindsong
- CityDenver
- CountyArapahoe
- StateCO
- Zip Code80231
Amenities
- Parking Spaces2
- # of Garages1
- ViewMountain(s)
Amenities
Clubhouse, Pool, Spa/Hot Tub, Tennis Court(s)
Utilities
Electricity Connected, Internet Access (Wired), Natural Gas Connected
Interior
- HeatingForced Air, Natural Gas
- CoolingCentral Air
- FireplaceYes
- # of Fireplaces1
- FireplacesLiving Room
- StoriesTwo
Interior Features
Ceiling Fan(s), Granite Counters, Jack & Jill Bathroom, Open Floorplan, Walk-In Closet(s)
Appliances
Dishwasher, Disposal, Dryer, Gas Water Heater, Microwave, Oven, Range, Refrigerator, Washer
Exterior
- Exterior FeaturesRain Gutters
- Lot DescriptionNear Public Transit
- RoofShingle
Windows
Egress Windows, Skylight(s), Window Coverings
School Information
- DistrictCherry Creek 5
- ElementaryEastridge
- MiddlePrairie
- HighOverland
Additional Information
- Date ListedJune 2nd, 2025
Listing Details
 Redfin Corporation
Redfin Corporation
 Terms and Conditions: The content relating to real estate for sale in this Web site comes in part from the Internet Data eXchange ("IDX") program of METROLIST, INC., DBA RECOLORADO® Real estate listings held by brokers other than RE/MAX Professionals are marked with the IDX Logo. This information is being provided for the consumers personal, non-commercial use and may not be used for any other purpose. All information subject to change and should be independently verified.
Terms and Conditions: The content relating to real estate for sale in this Web site comes in part from the Internet Data eXchange ("IDX") program of METROLIST, INC., DBA RECOLORADO® Real estate listings held by brokers other than RE/MAX Professionals are marked with the IDX Logo. This information is being provided for the consumers personal, non-commercial use and may not be used for any other purpose. All information subject to change and should be independently verified.
Copyright 2025 METROLIST, INC., DBA RECOLORADO® -- All Rights Reserved 6455 S. Yosemite St., Suite 500 Greenwood Village, CO 80111 USA
Listing information last updated on October 31st, 2025 at 9:18am MDT.

