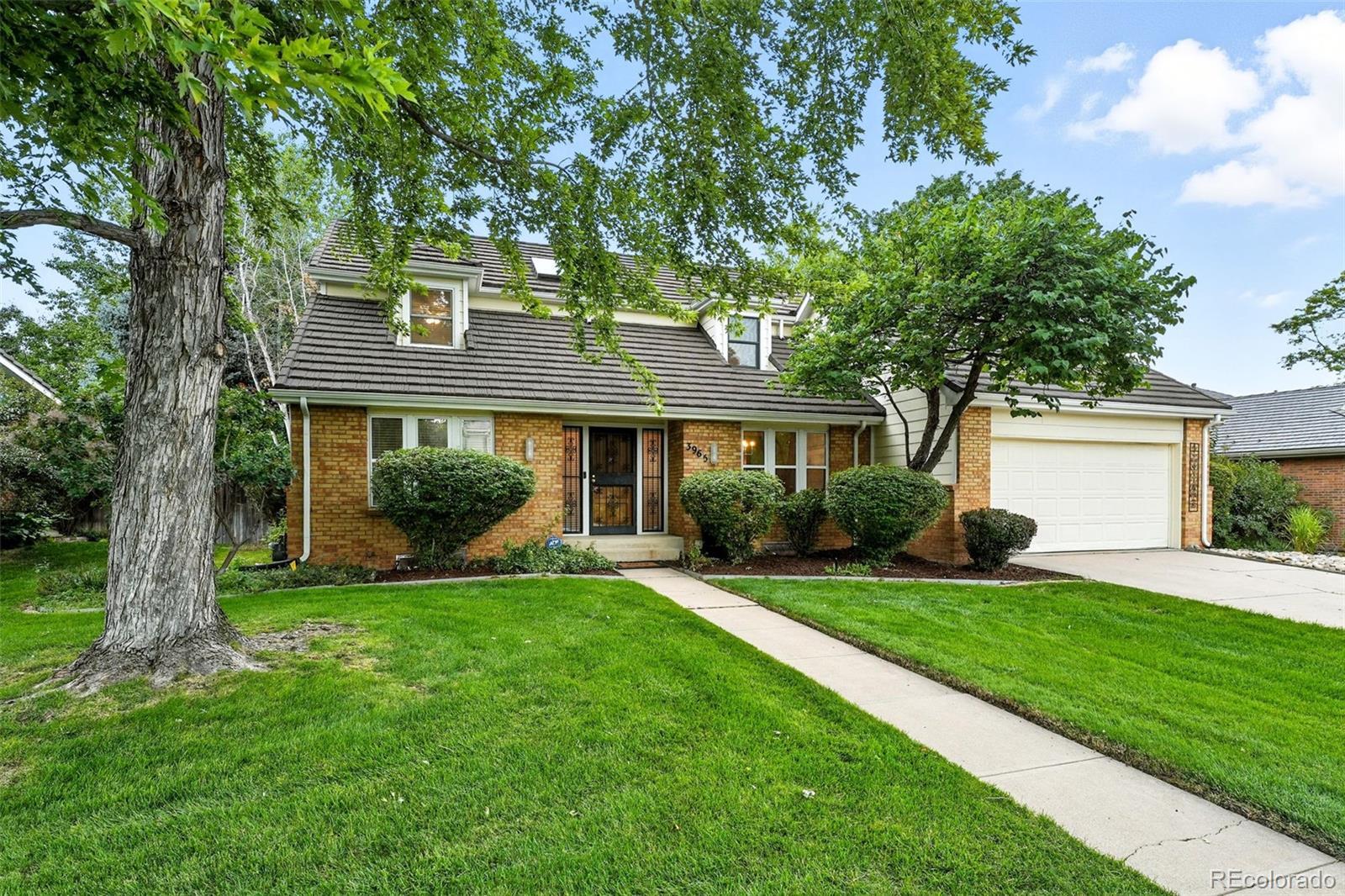Find us on...
Dashboard
- 4 Beds
- 4 Baths
- 3,675 Sqft
- .22 Acres
New Search X
3965 S Niagara Way
New price! This property offers one of the best values in Southmoor, where homes that have undergone recent cosmetic updates are selling for $ 1.2 M and above. Don't overlook this one! This charming property is located on a desirable block in the highly sought-after Southmoor Park neighborhood. The inviting 4,000 sq. ft. home features four spacious bedrooms, a dedicated office, and four bathrooms. A large 9,570-square-foot lot offers a private, park-like backyard, a generous patio, and mature trees— exemplifying the neighborhood's appeal. You must see this home in person to truly appreciate the quality updates and thoughtful improvements that have been made. Some of these updates include newer windows, a new sewer line, added insulation, James Hardie siding, new carpet, a spacious finished basement, an expanded primary suite with a walk-in closet, high-end built-ins, and a like-new kitchen. The kitchen remodel features ample cabinet space, granite countertops, double ovens, an induction cooktop, and a walk-in pantry. In the comfortable living room, you'll find a cozy gas fireplace and attractive built-in bookcases. Upstairs, there are three large bedrooms, including an expanded primary suite with custom-built-in storage and ample closet space. The primary bathroom has been completely renovated to enhance space and functionality, featuring a dual-sink vanity and a walk-in closet. Outside, enjoy a private backyard and an enclosed porch, equipped with a hot tub, providing a spa-like escape right at home! Situated just minutes from I-25/I-225, DTC, and Cherry Creek State Park, this popular neighborhood provides a suburban feel while still being close to urban amenities. Southmoor features several well-maintained parks, Eastmoor Swim and Tennis Club, nearby light rail and transit station, convenient shopping and dining options, and much more. This exceptional property is being offered for the first time in over 20 years—don’t miss out!
Listing Office: Compass - Denver 
Essential Information
- MLS® #8462867
- Price$1,049,000
- Bedrooms4
- Bathrooms4.00
- Full Baths2
- Half Baths1
- Square Footage3,675
- Acres0.22
- Year Built1973
- TypeResidential
- Sub-TypeSingle Family Residence
- StyleTraditional
- StatusPending
Community Information
- Address3965 S Niagara Way
- SubdivisionSouthmoor Park
- CityDenver
- CountyDenver
- StateCO
- Zip Code80237
Amenities
- Parking Spaces2
- ParkingConcrete, Lighted, Storage
- # of Garages2
Interior
- HeatingForced Air, Natural Gas
- CoolingCentral Air
- FireplaceYes
- # of Fireplaces1
- FireplacesDining Room
- StoriesTwo
Interior Features
Breakfast Bar, Built-in Features, Ceiling Fan(s), Eat-in Kitchen, Entrance Foyer, Granite Counters, Open Floorplan, Pantry, Primary Suite, Smoke Free, Hot Tub, Tile Counters, Walk-In Closet(s), Wet Bar
Appliances
Cooktop, Dishwasher, Disposal, Double Oven, Dryer, Gas Water Heater, Microwave, Oven, Refrigerator, Self Cleaning Oven, Sump Pump, Washer
Exterior
- Lot DescriptionLevel
- RoofStone-Coated Steel
Exterior Features
Private Yard, Rain Gutters, Spa/Hot Tub
Windows
Double Pane Windows, Skylight(s), Window Coverings
School Information
- DistrictDenver 1
- ElementarySouthmoor
- MiddleHamilton
- HighThomas Jefferson
Additional Information
- Date ListedAugust 16th, 2025
- ZoningS-SU-F
Listing Details
 Compass - Denver
Compass - Denver
 Terms and Conditions: The content relating to real estate for sale in this Web site comes in part from the Internet Data eXchange ("IDX") program of METROLIST, INC., DBA RECOLORADO® Real estate listings held by brokers other than RE/MAX Professionals are marked with the IDX Logo. This information is being provided for the consumers personal, non-commercial use and may not be used for any other purpose. All information subject to change and should be independently verified.
Terms and Conditions: The content relating to real estate for sale in this Web site comes in part from the Internet Data eXchange ("IDX") program of METROLIST, INC., DBA RECOLORADO® Real estate listings held by brokers other than RE/MAX Professionals are marked with the IDX Logo. This information is being provided for the consumers personal, non-commercial use and may not be used for any other purpose. All information subject to change and should be independently verified.
Copyright 2025 METROLIST, INC., DBA RECOLORADO® -- All Rights Reserved 6455 S. Yosemite St., Suite 500 Greenwood Village, CO 80111 USA
Listing information last updated on October 22nd, 2025 at 4:37am MDT.








































