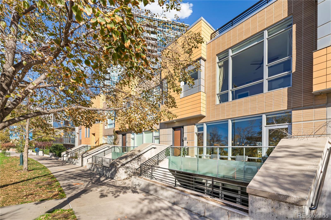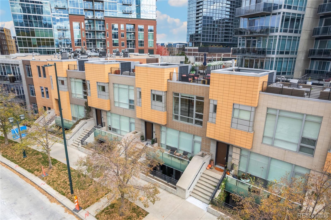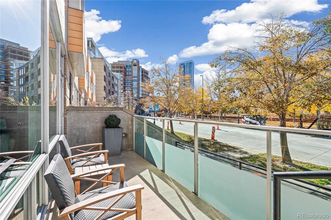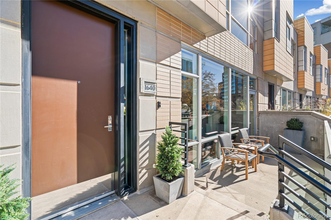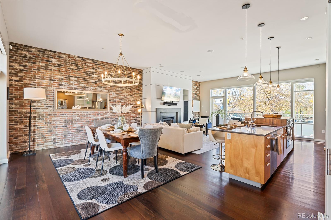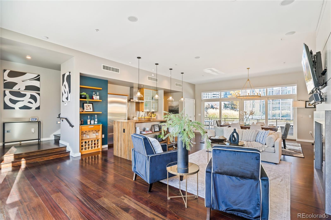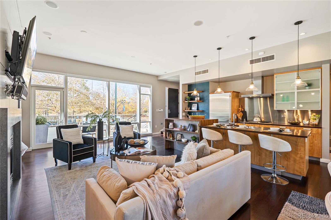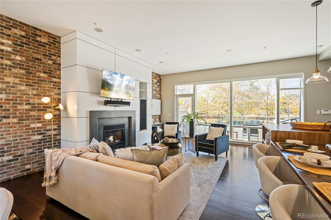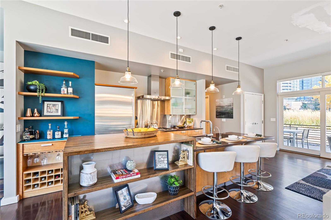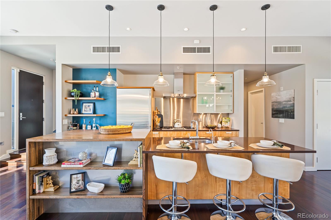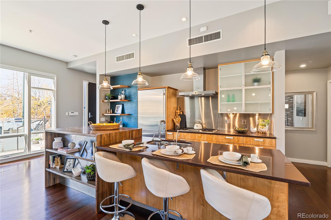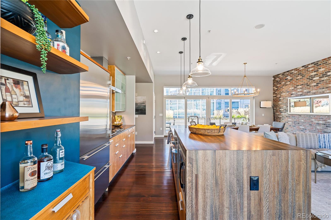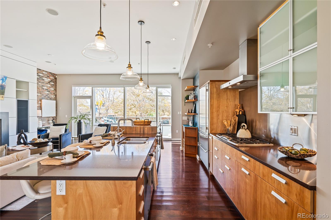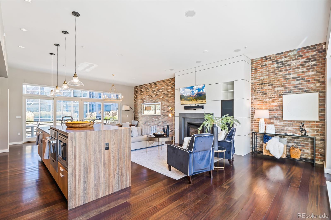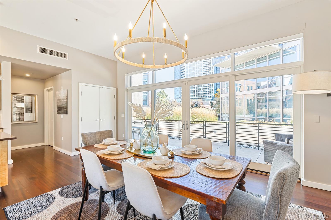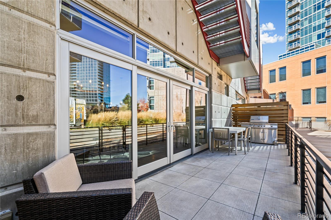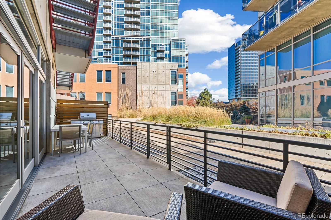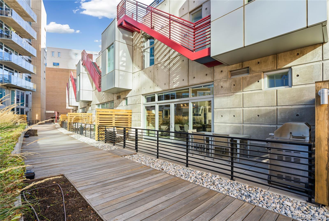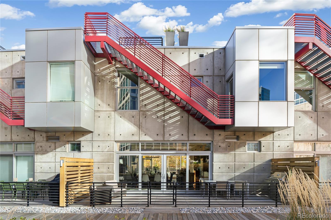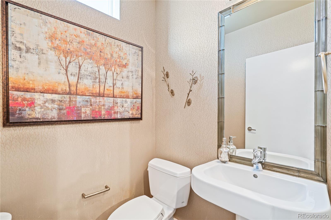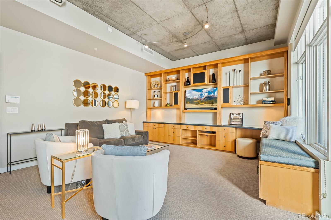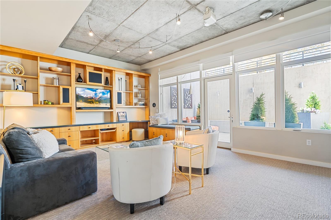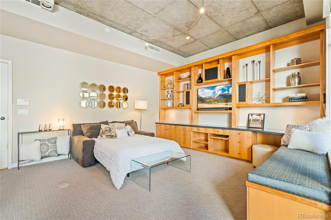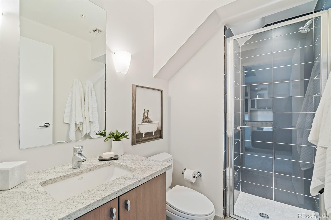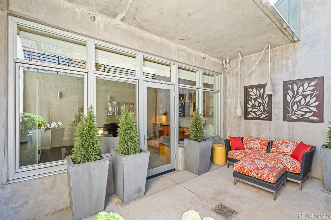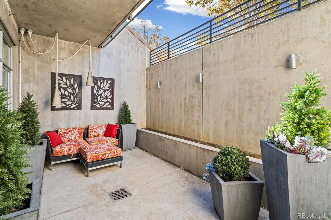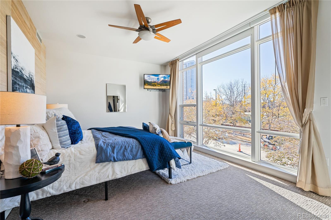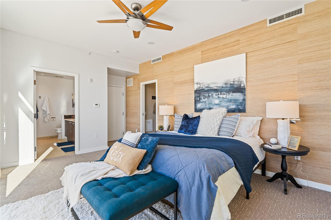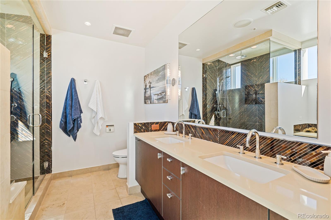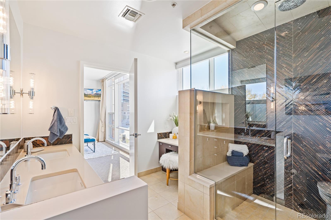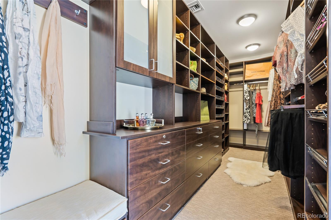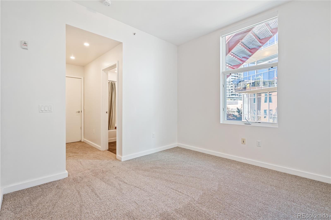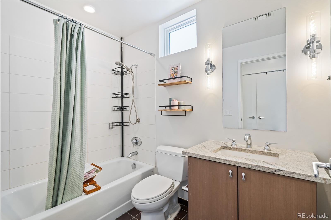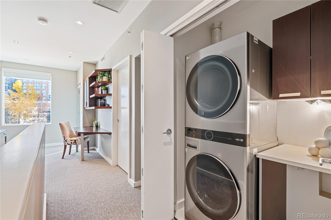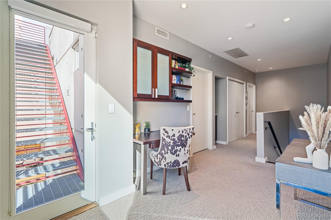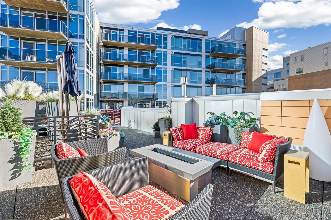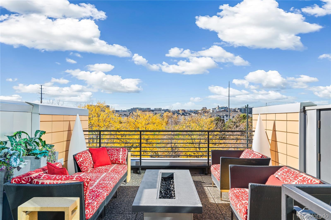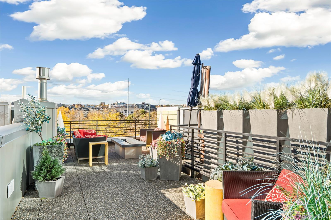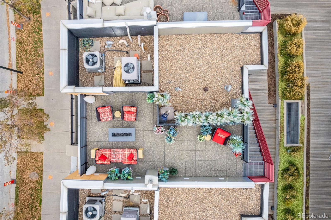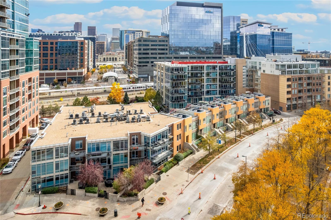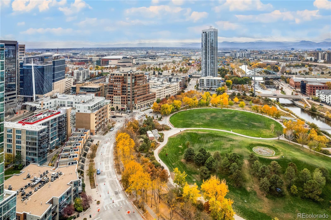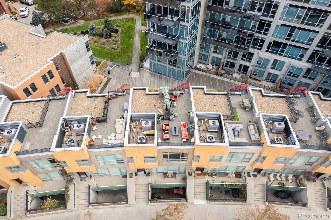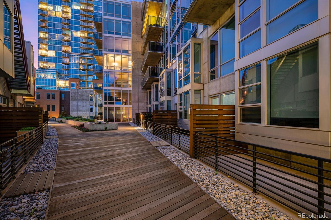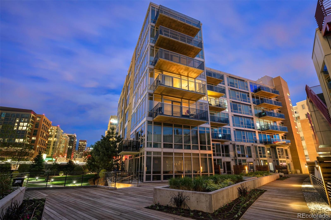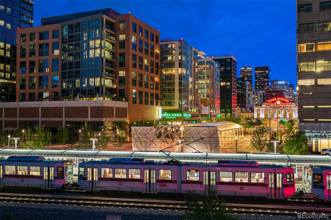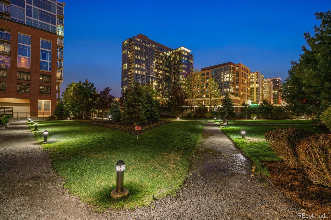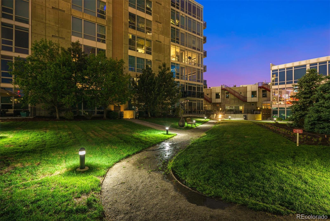Find us on...
Dashboard
- $1.5M Price
- 3 Beds
- 4 Baths
- 2,365 Sqft
New Search X
1640 Little Raven Street
Experience premier downtown living in Riverfront Park’s most sought-after residences! This stunning townhome, situated directly across from Commons Park, features an open, airy floor plan with soaring ceilings, built-in audio, and motorized window treatments—every detail designed for modern luxury. With 2 bedrooms plus a versatile flex room featuring custom cabinetry, you can easily create a 3rd bedroom, home office, or media space. The chef’s kitchen is equipped with SubZero, Thermador, and Bosch stainless steel appliances, rich cherry cabinetry, and Caesarstone countertops—perfect for culinary creativity and entertaining. Upstairs, the owner’s suite offers a spacious 4-piece bath and an expansive walk-in closet with custom built-ins. A guest suite, laundry area, and cozy office nook complete the upper level. Outdoor living is elevated with four distinct spaces, including a private rooftop deck offering breathtaking city, park, and mountain views. Relax by the firepit or tend to the custom planter beds—an urban oasis unlike any other. Two garage spaces are conveniently located at the lower level entry, complemented by two oversized private storage closets—a rare perk in downtown living. Just steps from LoDo and LoHi’s finest dining, shopping, and cultural experiences. Come see this property today!
Listing Office: Compass - Denver 
Essential Information
- MLS® #8464053
- Price$1,495,000
- Bedrooms3
- Bathrooms4.00
- Full Baths2
- Half Baths1
- Square Footage2,365
- Acres0.00
- Year Built2005
- TypeResidential
- Sub-TypeCondominium
- StyleUrban Contemporary
- StatusActive
Community Information
- Address1640 Little Raven Street
- SubdivisionRiverfront Park
- CityDenver
- CountyDenver
- StateCO
- Zip Code80202
Amenities
- Parking Spaces2
- # of Garages2
- ViewCity, Mountain(s)
Amenities
Concierge, Garden Area, On Site Management, Park, Security
Utilities
Cable Available, Electricity Connected, Internet Access (Wired), Natural Gas Connected, Phone Available
Parking
Concrete, Heated Garage, Lighted, Storage
Interior
- HeatingForced Air, Natural Gas
- CoolingCentral Air
- FireplaceYes
- # of Fireplaces2
- FireplacesGas, Living Room, Outside
- StoriesTwo
Interior Features
Built-in Features, Ceiling Fan(s), Eat-in Kitchen, Entrance Foyer, High Ceilings, Kitchen Island, Open Floorplan, Pantry, Primary Suite, Smart Window Coverings, Solid Surface Counters, Walk-In Closet(s)
Appliances
Bar Fridge, Cooktop, Dishwasher, Disposal, Dryer, Microwave, Oven, Range Hood, Refrigerator, Washer
Exterior
- RoofMembrane, Tar/Gravel
Exterior Features
Balcony, Fire Pit, Gas Grill, Gas Valve, Lighting
Windows
Double Pane Windows, Window Coverings, Window Treatments
School Information
- DistrictDenver 1
- ElementaryEdison
- MiddleStrive Westwood
- HighNorth
Additional Information
- Date ListedOctober 31st, 2025
- ZoningPUD
Listing Details
 Compass - Denver
Compass - Denver
 Terms and Conditions: The content relating to real estate for sale in this Web site comes in part from the Internet Data eXchange ("IDX") program of METROLIST, INC., DBA RECOLORADO® Real estate listings held by brokers other than RE/MAX Professionals are marked with the IDX Logo. This information is being provided for the consumers personal, non-commercial use and may not be used for any other purpose. All information subject to change and should be independently verified.
Terms and Conditions: The content relating to real estate for sale in this Web site comes in part from the Internet Data eXchange ("IDX") program of METROLIST, INC., DBA RECOLORADO® Real estate listings held by brokers other than RE/MAX Professionals are marked with the IDX Logo. This information is being provided for the consumers personal, non-commercial use and may not be used for any other purpose. All information subject to change and should be independently verified.
Copyright 2025 METROLIST, INC., DBA RECOLORADO® -- All Rights Reserved 6455 S. Yosemite St., Suite 500 Greenwood Village, CO 80111 USA
Listing information last updated on November 4th, 2025 at 7:18pm MST.

