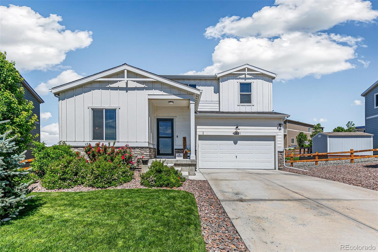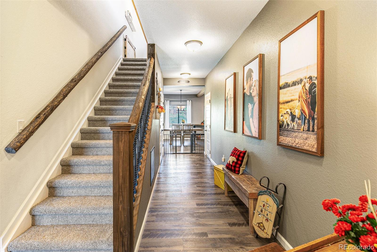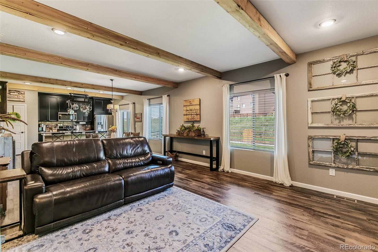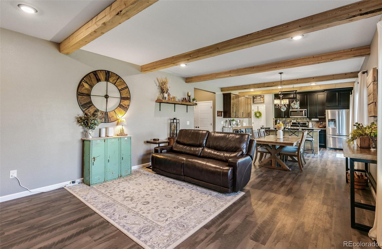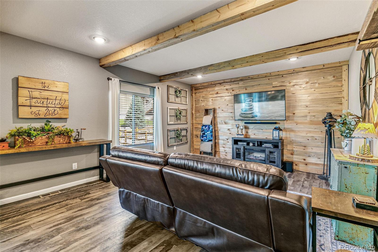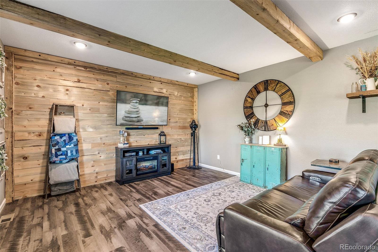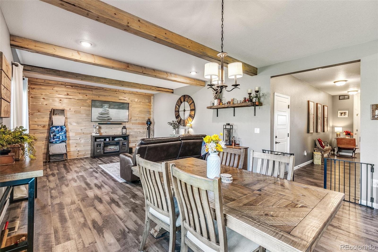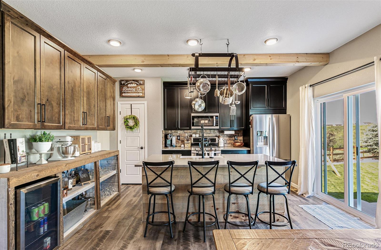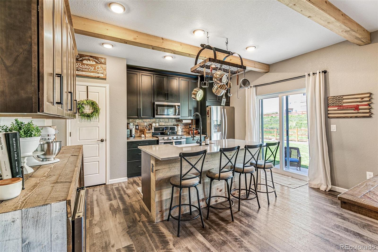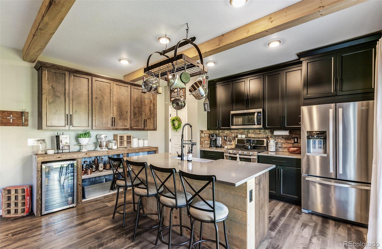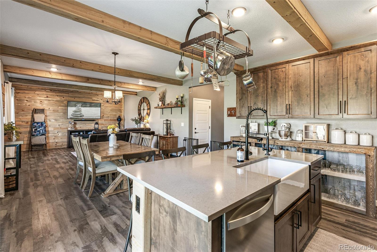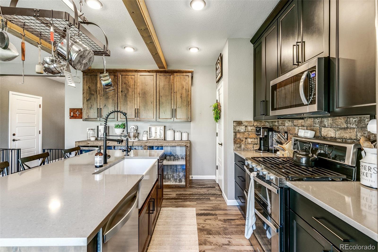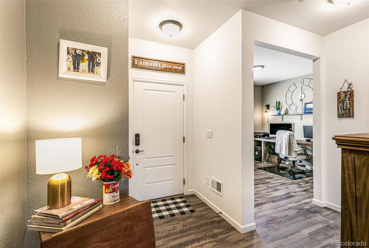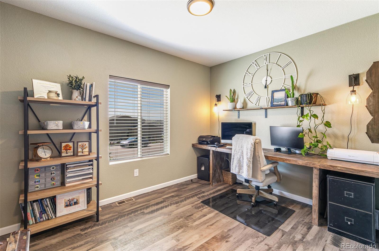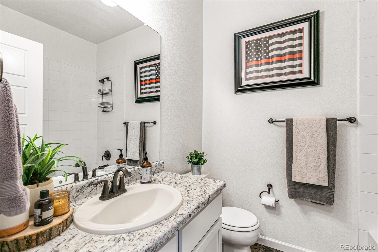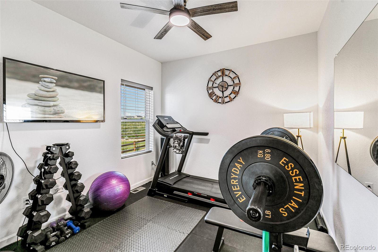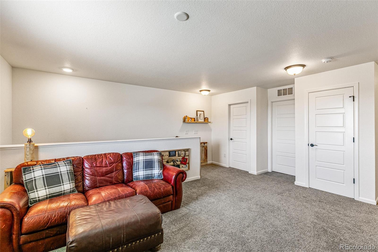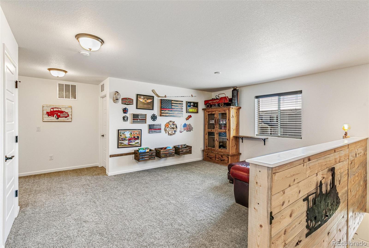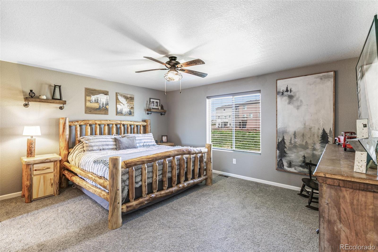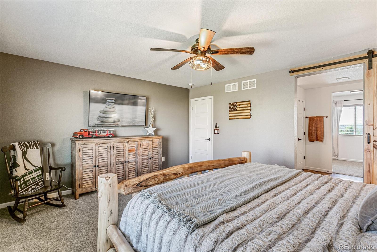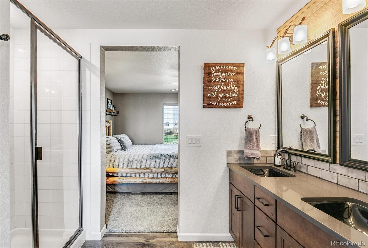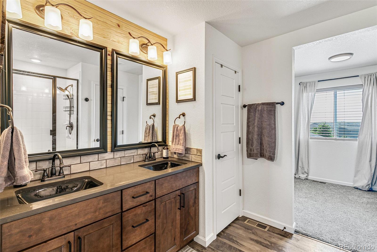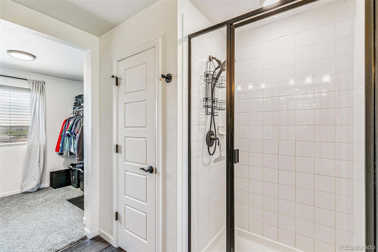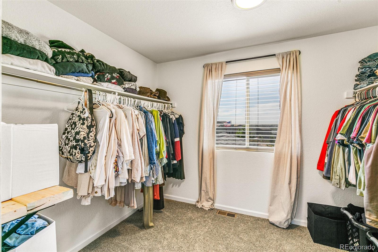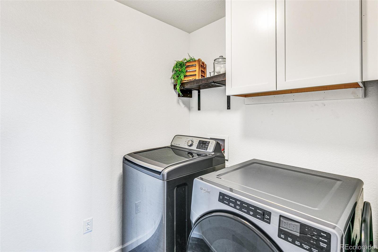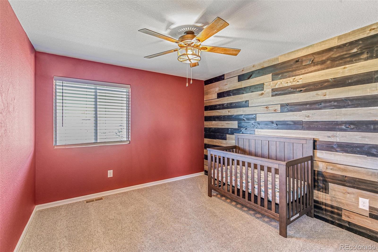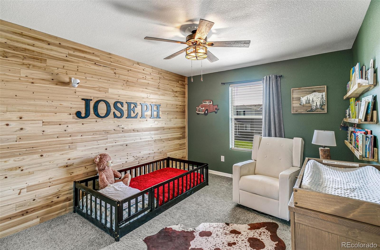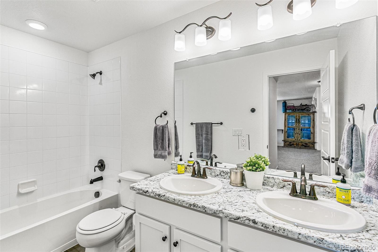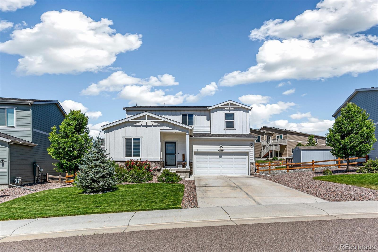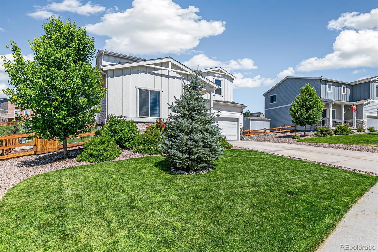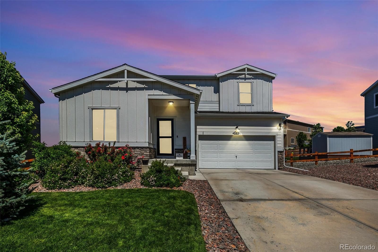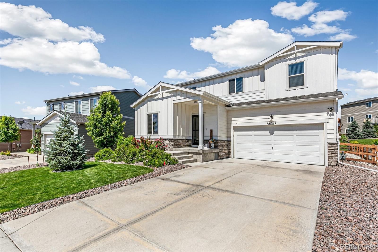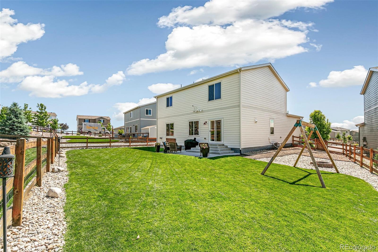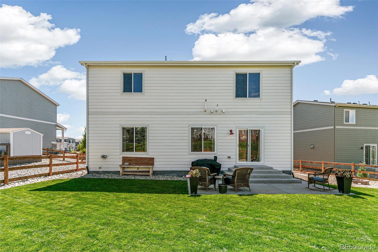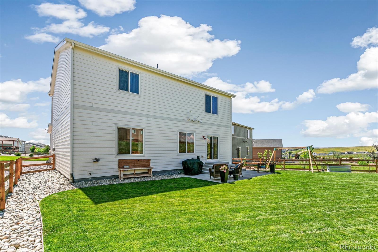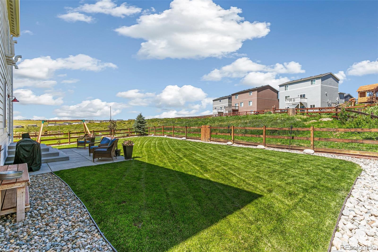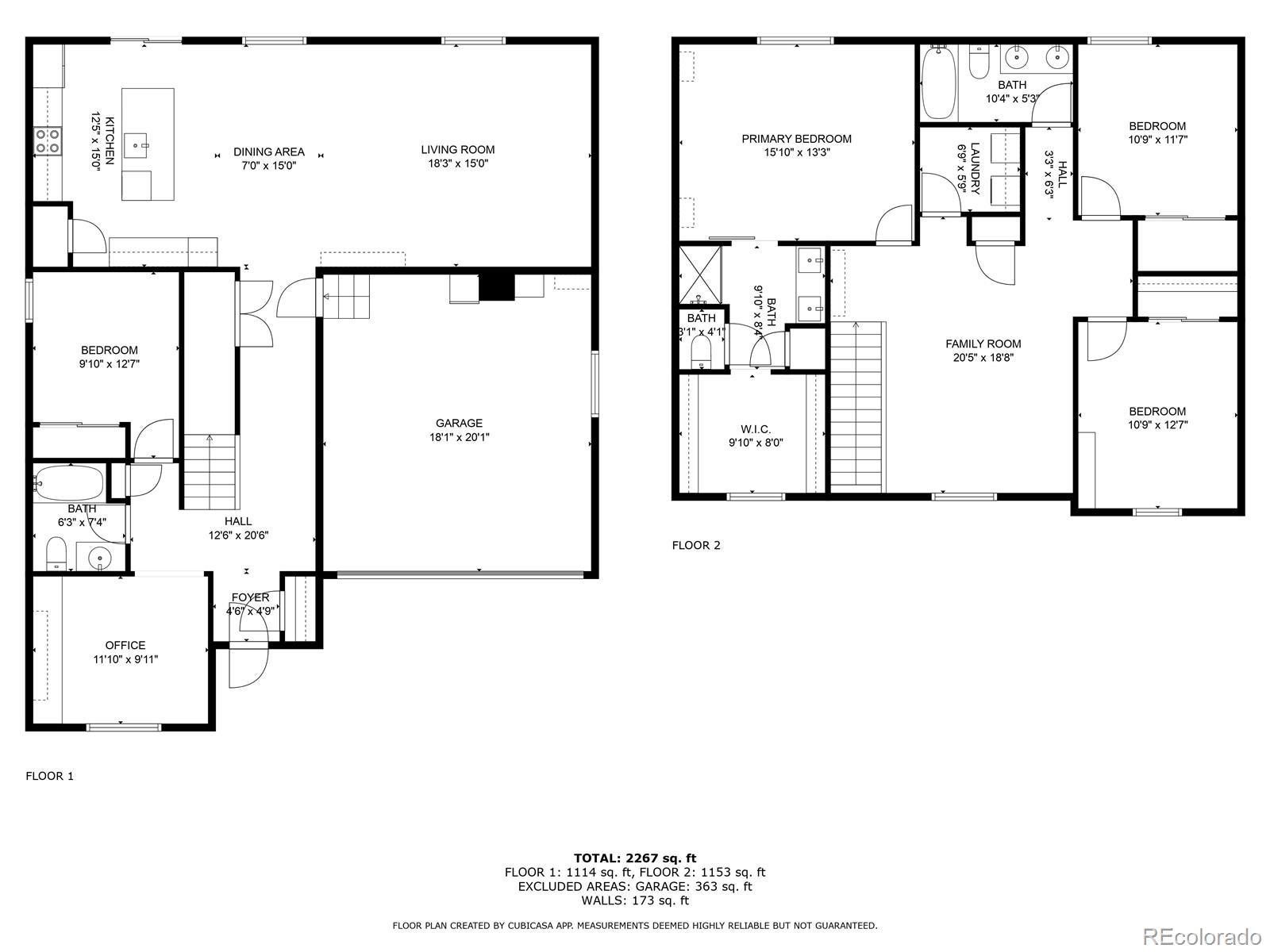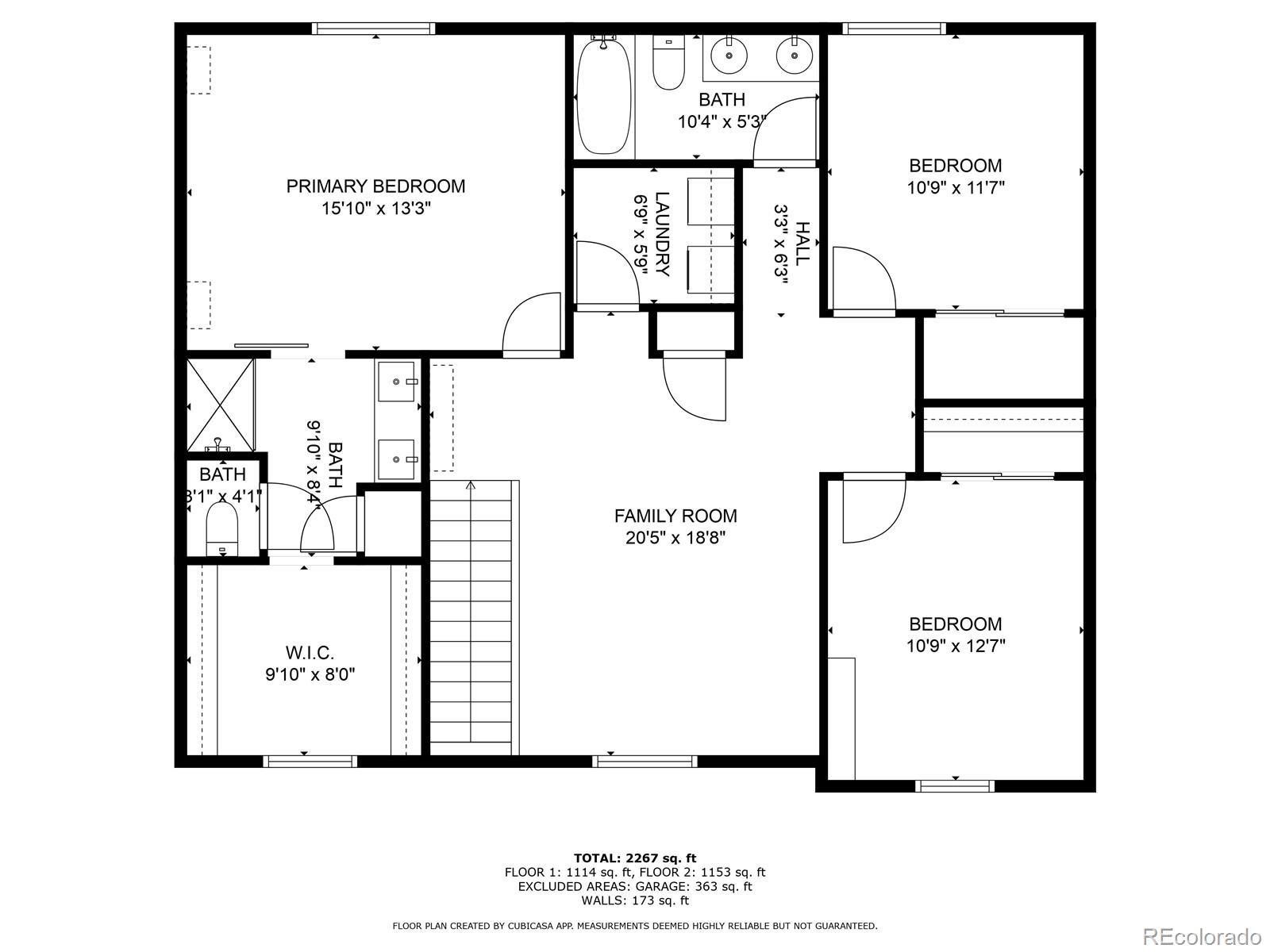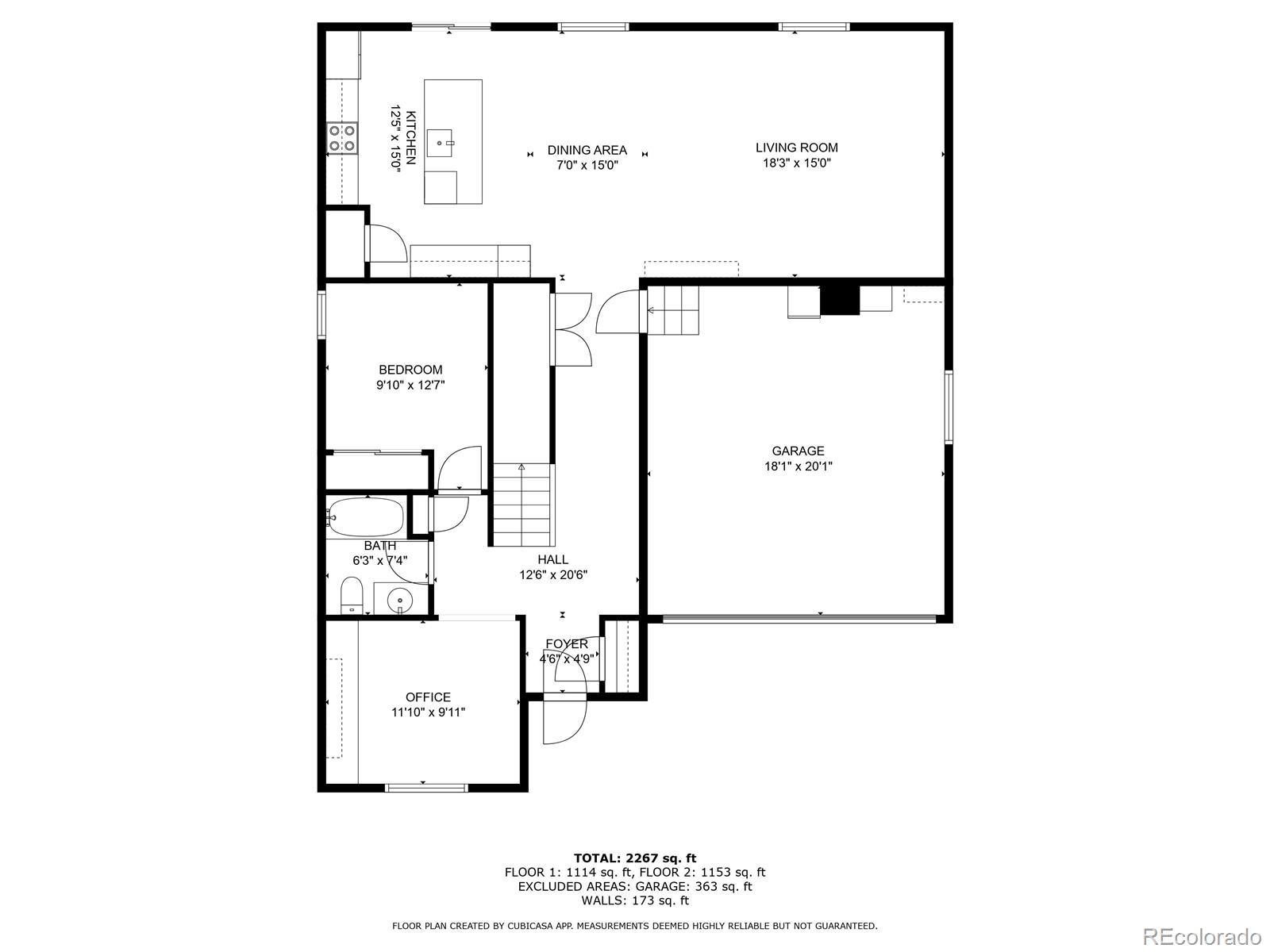Find us on...
Dashboard
- 4 Beds
- 3 Baths
- 2,446 Sqft
- .18 Acres
New Search X
42891 Hawktree Circle
This home is better than new with all it's updating! No need for landscaping and window coverings here! This home has been maintained and upgraded with lots of loving care and displays pride of ownership. Since being purchased, the kitchen has been updated with custom cabinets, quartz counters. Included is a pot rack, and all kitchen appliances, along with a custom, unique cabinet with a bar refrigerator that allows for extra storage and space to display whatever suites your needs. Throughout the main floor you will discover luxury vinyl plank flooring (also in all the bathrooms), a main floor bedroom that is currently used as a home gym, a full bath and an office with great natural lighting and a built in desk. The stairway has been updated with a custom hand railing, metal spindles, a wood wall and a half "barn door" gate at the top of the stairs. New lush carpet has recently (2025) been installed on the stairs and upper floor that your feet will love! The primary bath has a barn door, custom cabinets and a quartz counter as well as two sinks. Other improvements include new sliding glass back door, a whole house water filtration system, a ring doorbell and cameras and a new impact resistant shingle roof (2023). The home owner has a green thumb and the yard is beautifully maintained and features a patio, strawberry garden, built in fire pit and backs to open space. This home says "I live in Colorado". Several parks close by. Lots of summer neighborhood events. Across the street from the Spring Valley Ranch golf course and clubhouse which features great food!
Listing Office: HomeSmart 
Essential Information
- MLS® #8465021
- Price$573,777
- Bedrooms4
- Bathrooms3.00
- Full Baths2
- Square Footage2,446
- Acres0.18
- Year Built2020
- TypeResidential
- Sub-TypeSingle Family Residence
- StatusActive
Community Information
- Address42891 Hawktree Circle
- SubdivisionSpring Valley Ranch
- CityElizabeth
- CountyElbert
- StateCO
- Zip Code80107
Amenities
- AmenitiesPark, Playground
- Parking Spaces2
- ParkingFloor Coating
- # of Garages2
Utilities
Cable Available, Electricity Connected, Internet Access (Wired), Natural Gas Connected, Phone Available
Interior
- HeatingForced Air, Natural Gas
- CoolingAir Conditioning-Room
- StoriesTwo
Interior Features
Ceiling Fan(s), High Speed Internet, Kitchen Island, Laminate Counters, Pantry, Primary Suite, Quartz Counters, Smoke Free, Solid Surface Counters, Walk-In Closet(s)
Appliances
Bar Fridge, Dishwasher, Disposal, Gas Water Heater, Microwave, Range, Refrigerator, Sump Pump
Exterior
- Exterior FeaturesFire Pit, Private Yard
- RoofComposition
- FoundationSlab
Lot Description
Cul-De-Sac, Landscaped, Level, Open Space, Sprinklers In Front, Sprinklers In Rear
Windows
Double Pane Windows, Window Coverings
School Information
- DistrictElizabeth C-1
- ElementarySinging Hills
- MiddleElizabeth
- HighElizabeth
Additional Information
- Date ListedJuly 1st, 2025
Listing Details
 HomeSmart
HomeSmart
 Terms and Conditions: The content relating to real estate for sale in this Web site comes in part from the Internet Data eXchange ("IDX") program of METROLIST, INC., DBA RECOLORADO® Real estate listings held by brokers other than RE/MAX Professionals are marked with the IDX Logo. This information is being provided for the consumers personal, non-commercial use and may not be used for any other purpose. All information subject to change and should be independently verified.
Terms and Conditions: The content relating to real estate for sale in this Web site comes in part from the Internet Data eXchange ("IDX") program of METROLIST, INC., DBA RECOLORADO® Real estate listings held by brokers other than RE/MAX Professionals are marked with the IDX Logo. This information is being provided for the consumers personal, non-commercial use and may not be used for any other purpose. All information subject to change and should be independently verified.
Copyright 2025 METROLIST, INC., DBA RECOLORADO® -- All Rights Reserved 6455 S. Yosemite St., Suite 500 Greenwood Village, CO 80111 USA
Listing information last updated on December 29th, 2025 at 11:34pm MST.

