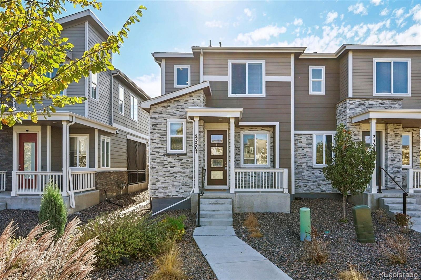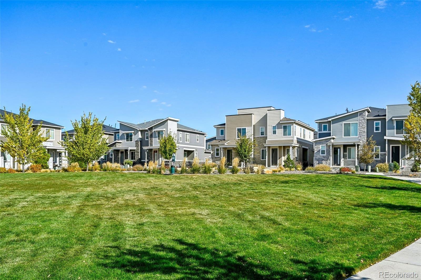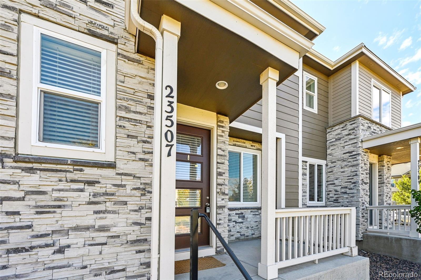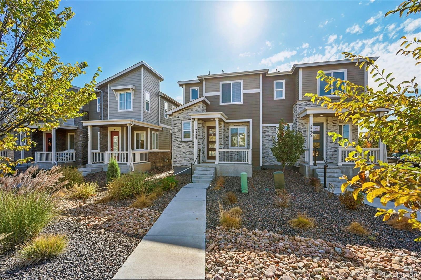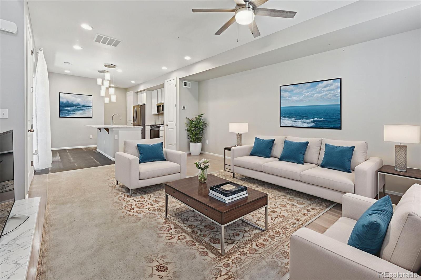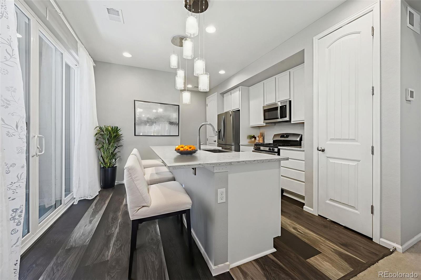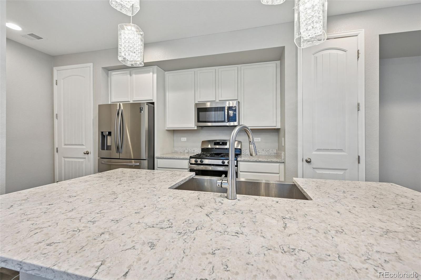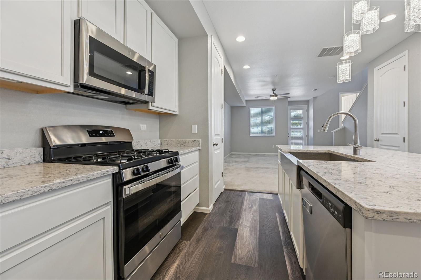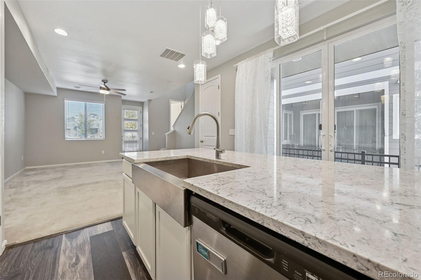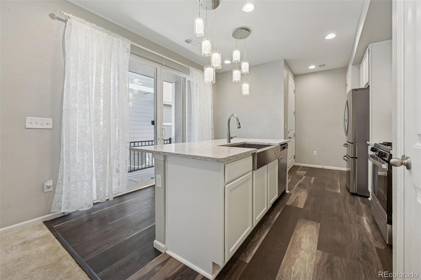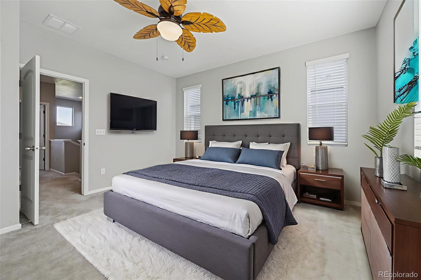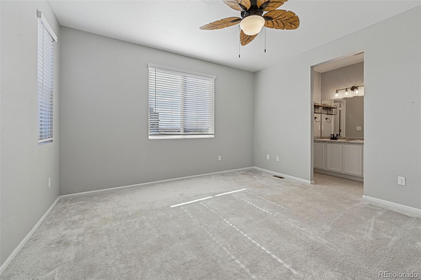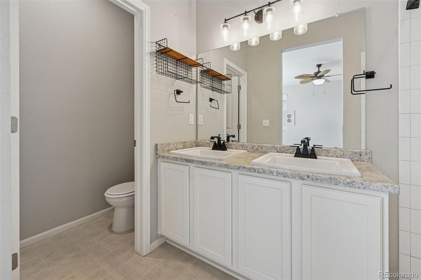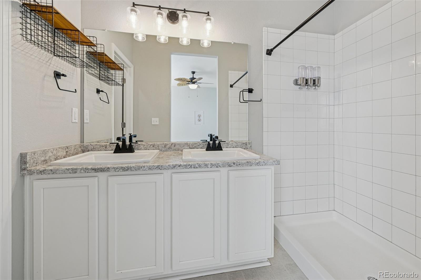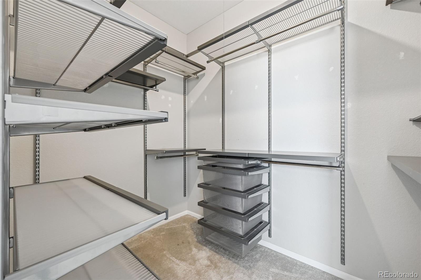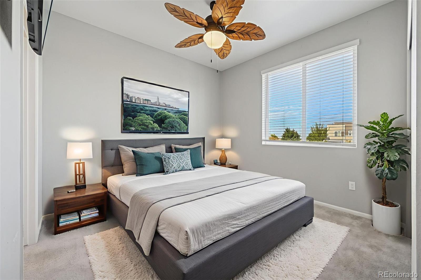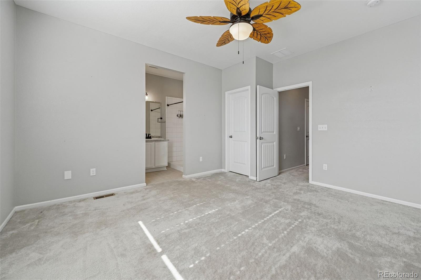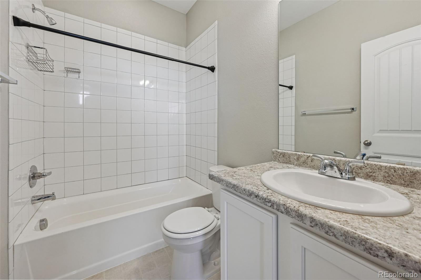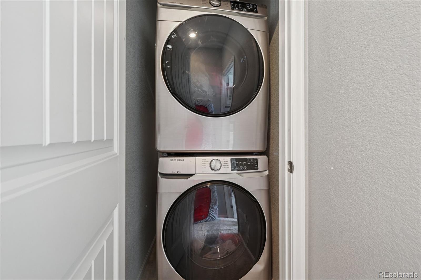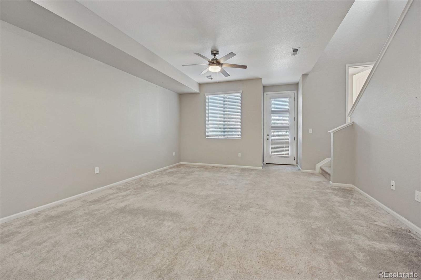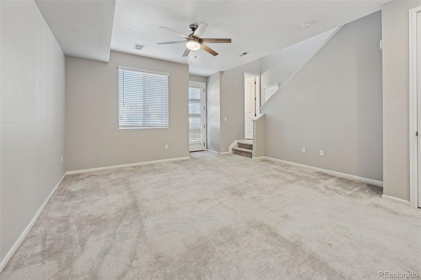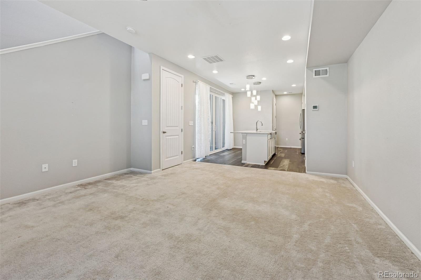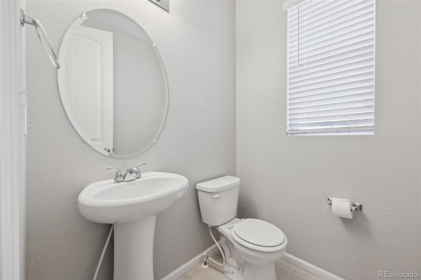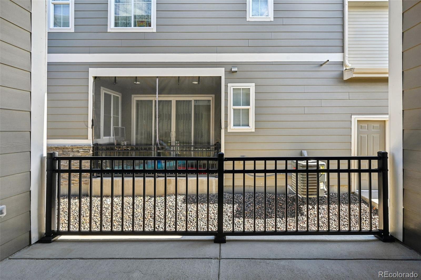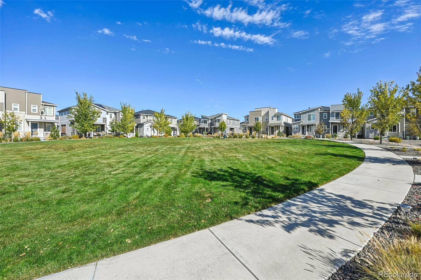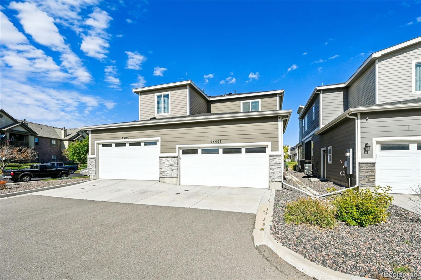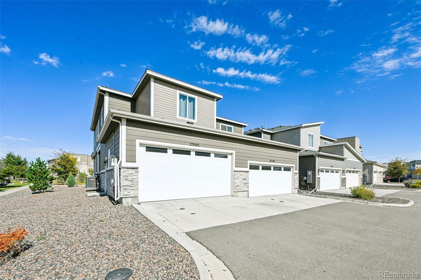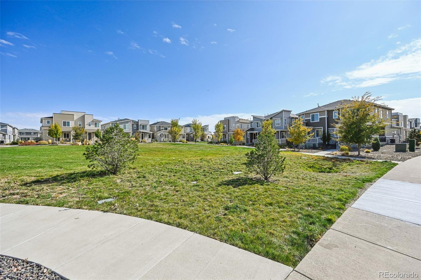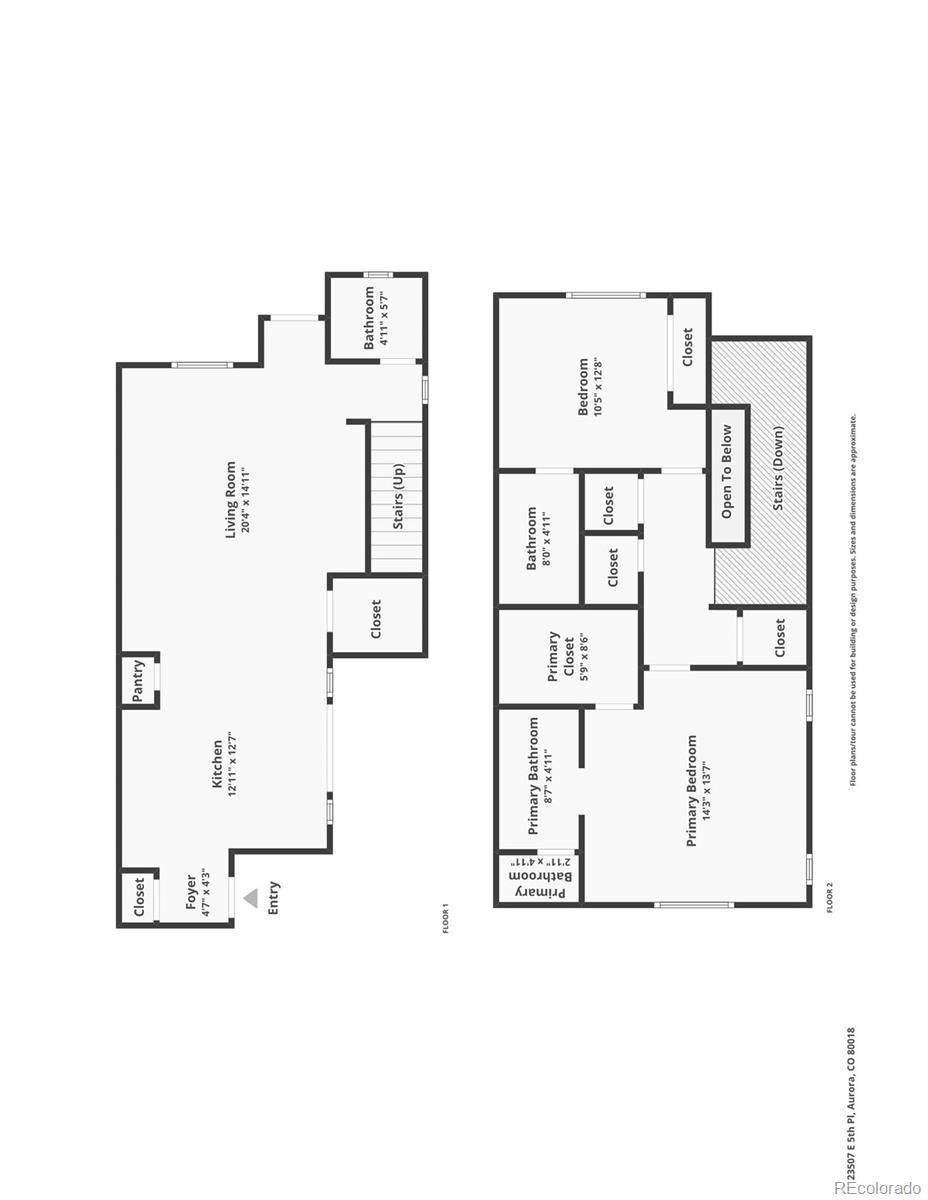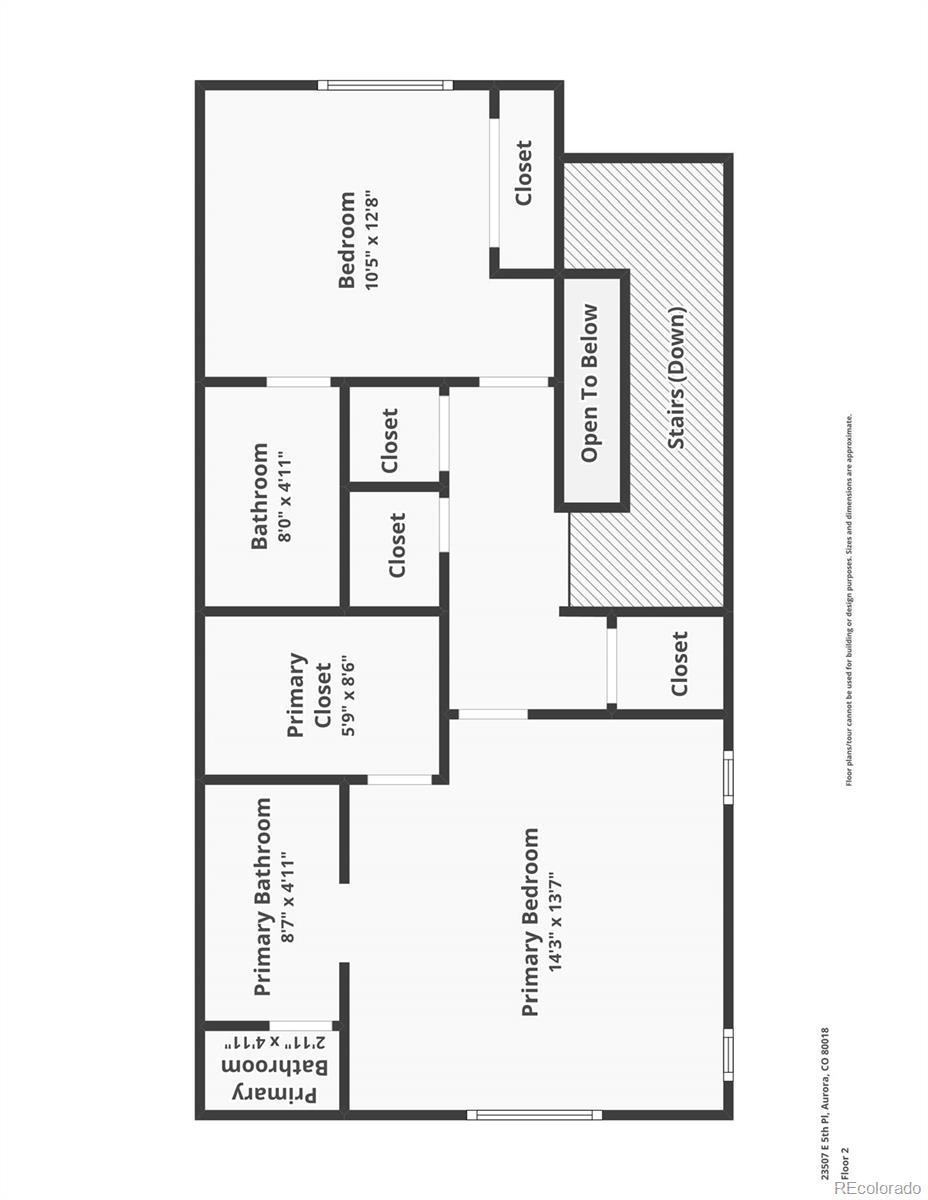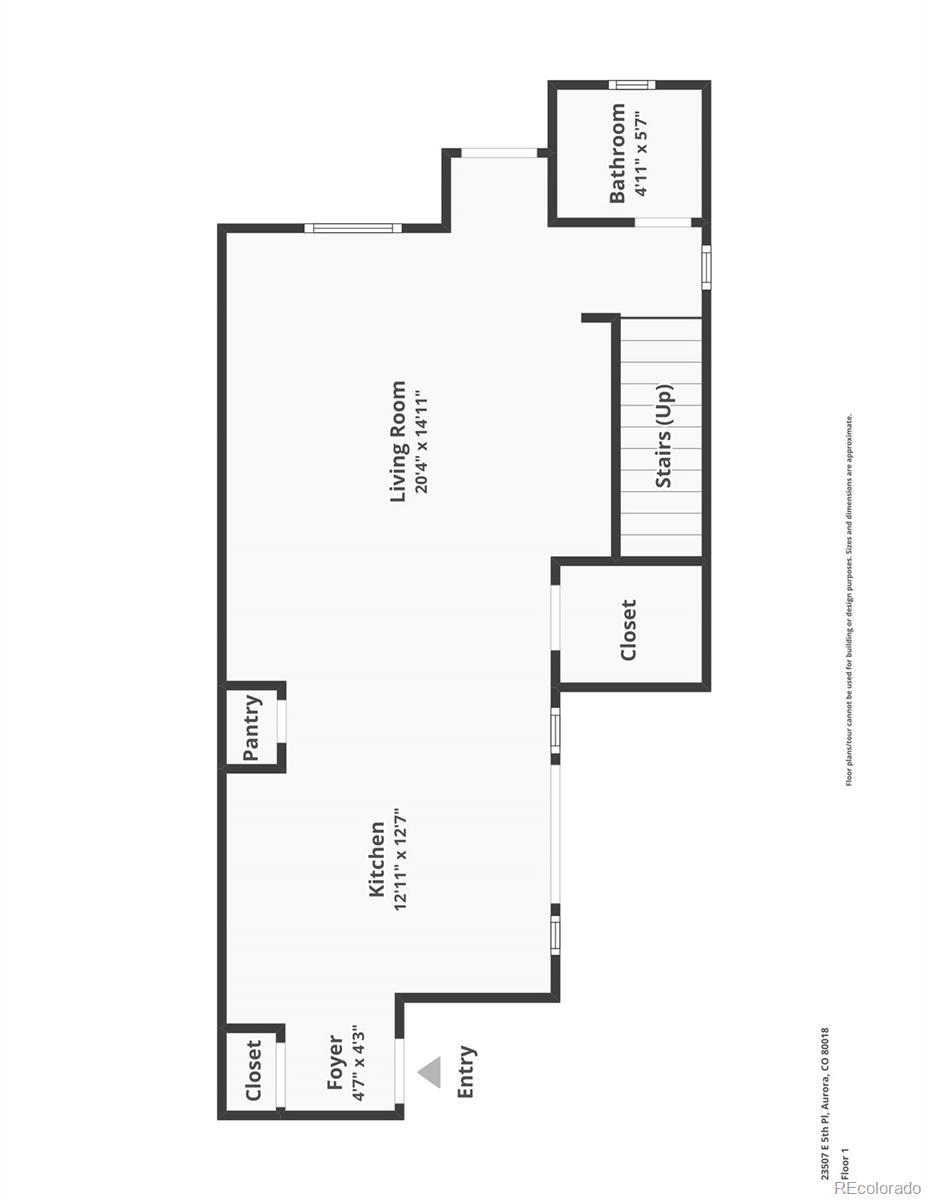Find us on...
Dashboard
- 2 Beds
- 3 Baths
- 1,374 Sqft
- ½ Acres
New Search X
23507 E 5th Place
Welcome to this beautifully maintained two-bedroom, three-bath home, ideally set within a vibrant community featuring open green spaces, scenic walking paths, and a welcoming neighborhood atmosphere. Step inside to a bright, open-concept design where abundant natural light highlights the home’s clean lines and contemporary finishes. At the center of the home, the kitchen impresses with stainless steel appliances, sleek quartz countertops, a classic farmhouse sink, light cabinetry, and a spacious island with seating, perfect for everyday living or entertaining. The kitchen flows effortlessly into the inviting living area, creating a connected and functional space designed for modern lifestyles. Upstairs, both bedrooms are generously sized and thoughtfully appointed with custom Elfa shelving systems for exceptional organization. The primary bedroom features a full bathroom, while the second bedroom also includes its own attached full bathroom, offering added privacy and flexibility. A stylish half bath on the main level provides added convenience for guests. Additional highlights include a two-car garage with a professionally installed Elfa storage system, upgraded interior doors, contemporary finishes throughout, and a stacked washer and dryer included for effortless daily living. All window blinds are also included, making this home truly move-in ready. Convenient access to nearby parks, trails, shopping, and dining enhances both comfort and lifestyle appeal. This home offers a seamless blend of style, functionality, and everyday convenience, an exceptional opportunity in a thoughtfully designed community. Seller is offering a $5,000.00 incecntive to Buyer for closing costs, prepaid items and or Rate buydown.
Listing Office: Realty One Group Elevations, LLC 
Essential Information
- MLS® #8468846
- Price$399,999
- Bedrooms2
- Bathrooms3.00
- Full Baths1
- Half Baths1
- Square Footage1,374
- Acres0.05
- Year Built2021
- TypeResidential
- Sub-TypeTownhouse
- StyleContemporary
- StatusActive
Community Information
- Address23507 E 5th Place
- SubdivisionCross Creek
- CityAurora
- CountyArapahoe
- StateCO
- Zip Code80018
Amenities
- Parking Spaces2
- ParkingConcrete, Dry Walled
- # of Garages2
Amenities
Clubhouse, Park, Playground, Pool
Utilities
Cable Available, Electricity Connected, Natural Gas Connected
Interior
- HeatingForced Air
- CoolingCentral Air
- StoriesTwo
Interior Features
Ceiling Fan(s), High Ceilings, Kitchen Island, Open Floorplan, Pantry, Primary Suite, Quartz Counters, Radon Mitigation System, Smoke Free, Walk-In Closet(s)
Appliances
Dishwasher, Disposal, Dryer, Gas Water Heater, Microwave, Oven, Range, Refrigerator, Self Cleaning Oven, Washer
Exterior
- RoofComposition
Lot Description
Landscaped, Master Planned, Near Public Transit
Windows
Double Pane Windows, Window Coverings
School Information
- DistrictAdams-Arapahoe 28J
- ElementaryVista Peak
- MiddleVista Peak
- HighVista Peak
Additional Information
- Date ListedOctober 30th, 2025
Listing Details
Realty One Group Elevations, LLC
 Terms and Conditions: The content relating to real estate for sale in this Web site comes in part from the Internet Data eXchange ("IDX") program of METROLIST, INC., DBA RECOLORADO® Real estate listings held by brokers other than RE/MAX Professionals are marked with the IDX Logo. This information is being provided for the consumers personal, non-commercial use and may not be used for any other purpose. All information subject to change and should be independently verified.
Terms and Conditions: The content relating to real estate for sale in this Web site comes in part from the Internet Data eXchange ("IDX") program of METROLIST, INC., DBA RECOLORADO® Real estate listings held by brokers other than RE/MAX Professionals are marked with the IDX Logo. This information is being provided for the consumers personal, non-commercial use and may not be used for any other purpose. All information subject to change and should be independently verified.
Copyright 2026 METROLIST, INC., DBA RECOLORADO® -- All Rights Reserved 6455 S. Yosemite St., Suite 500 Greenwood Village, CO 80111 USA
Listing information last updated on February 23rd, 2026 at 4:48pm MST.

