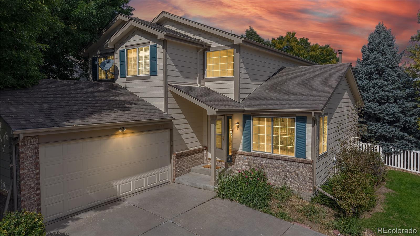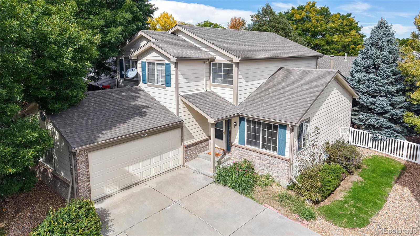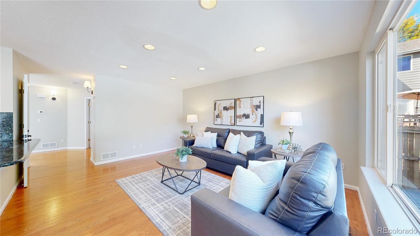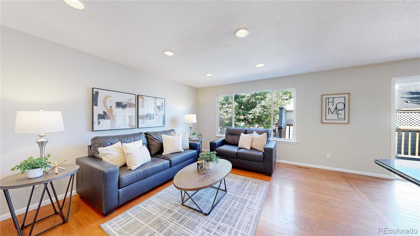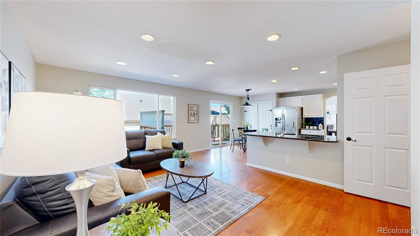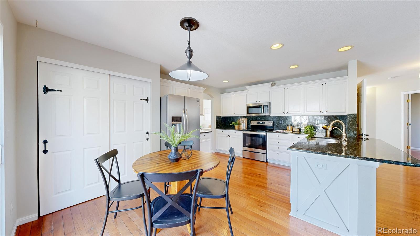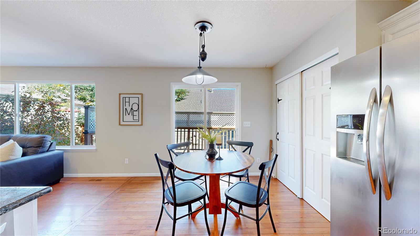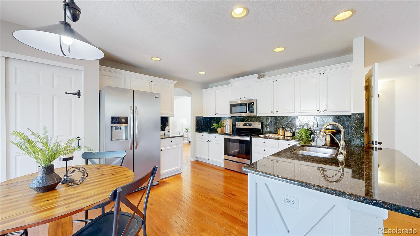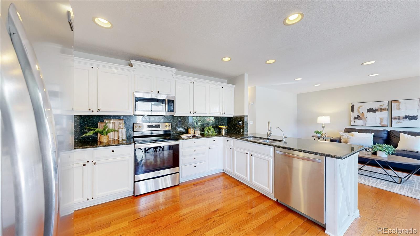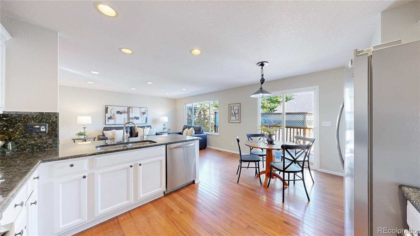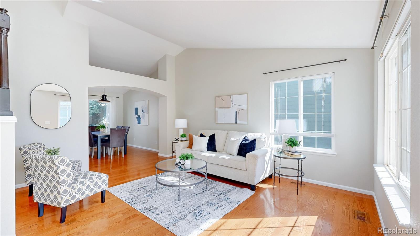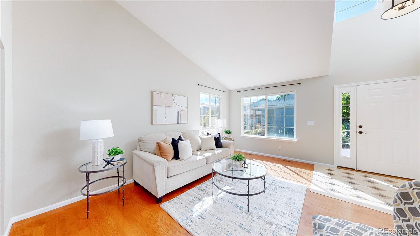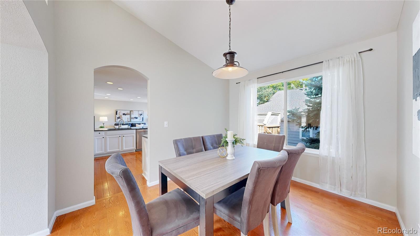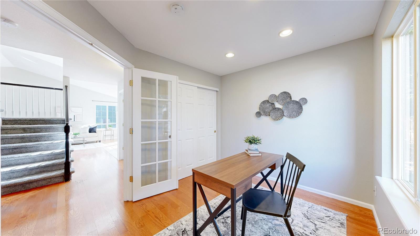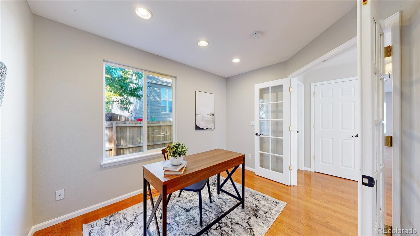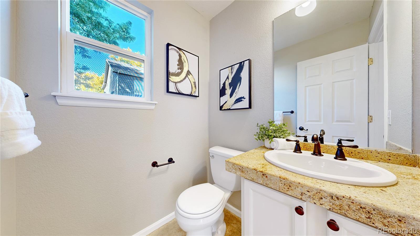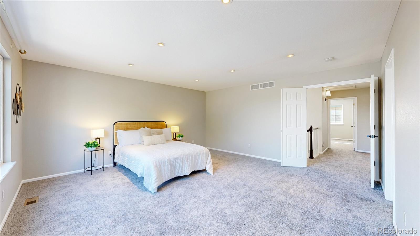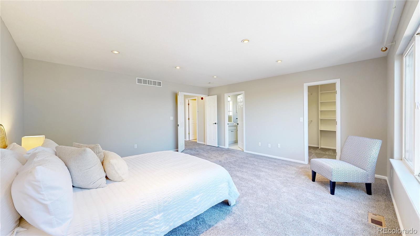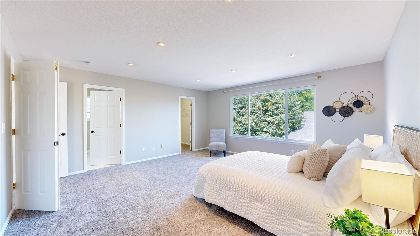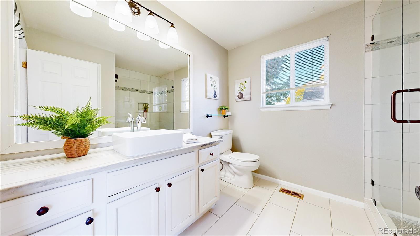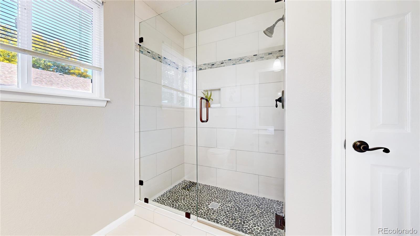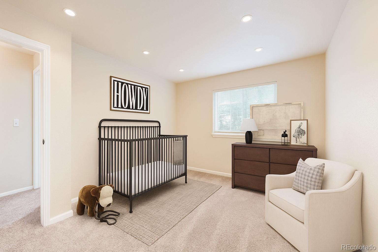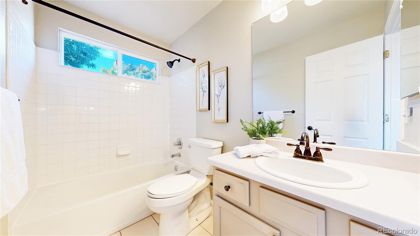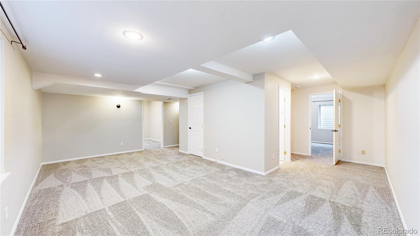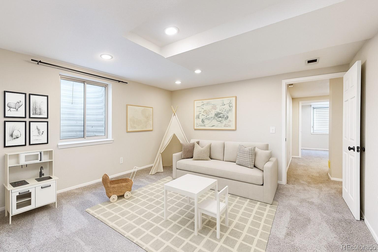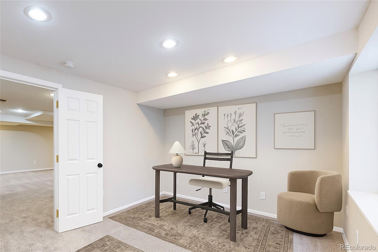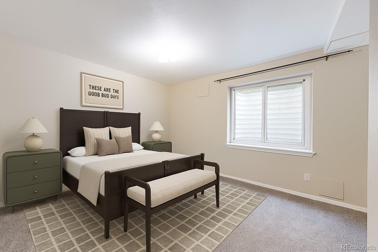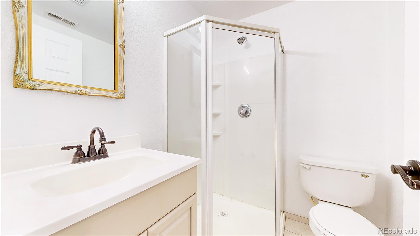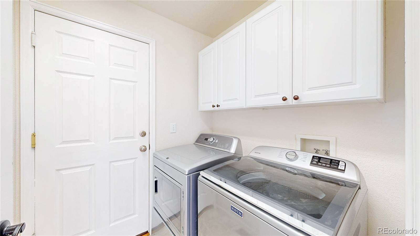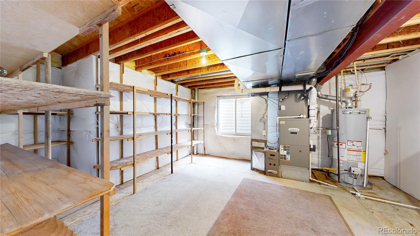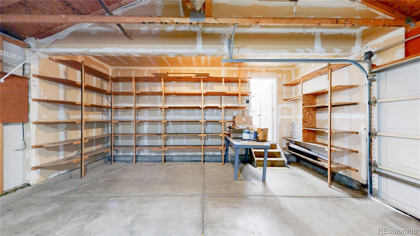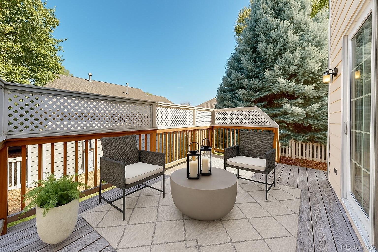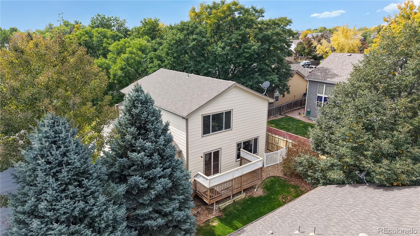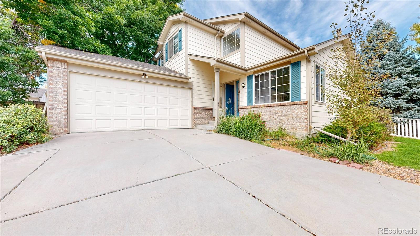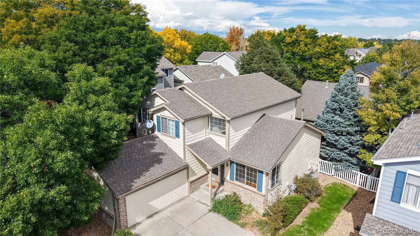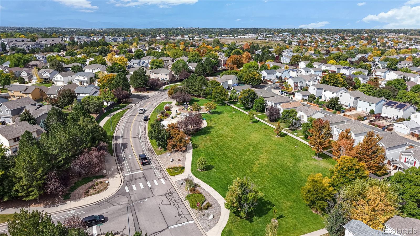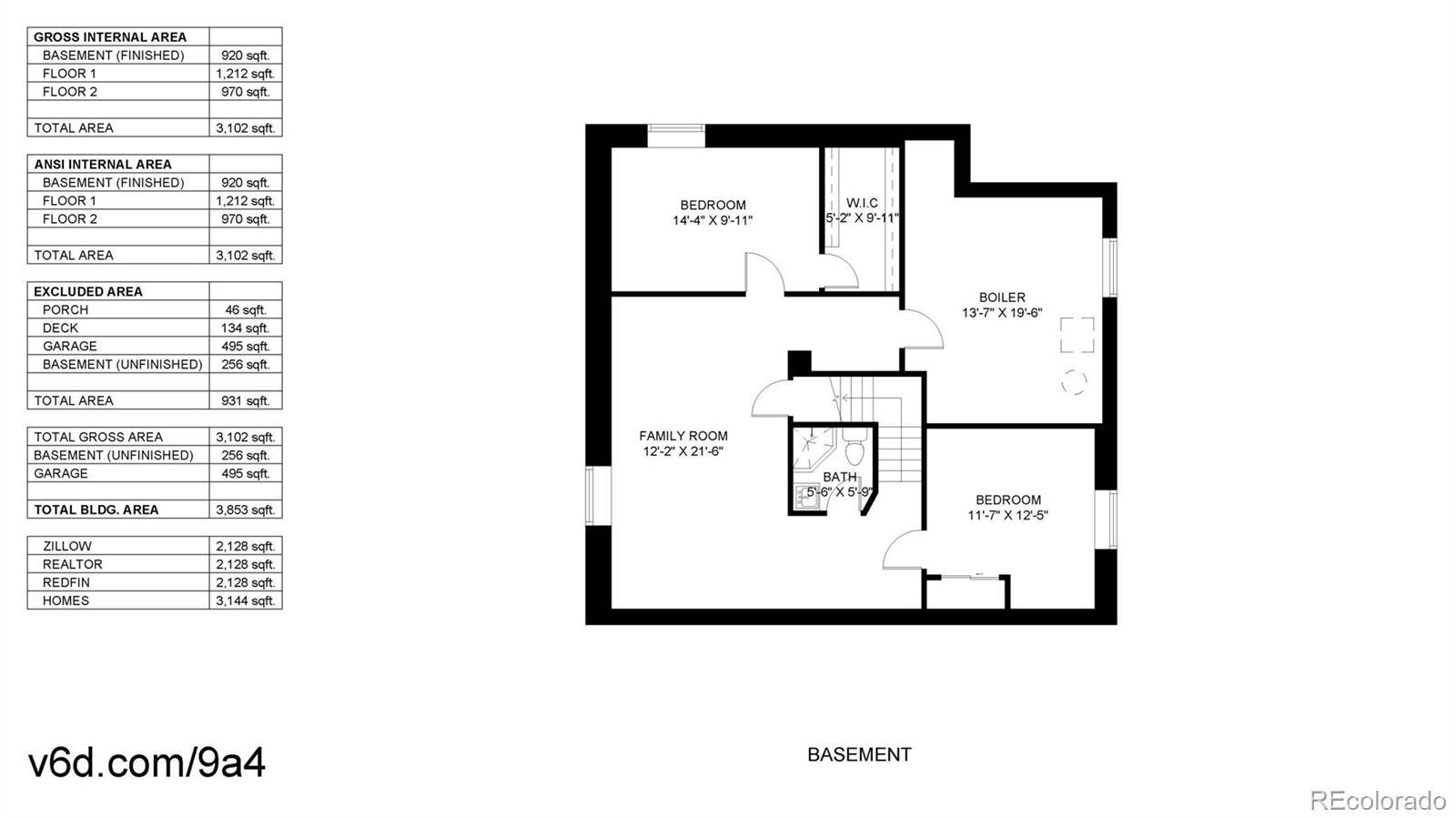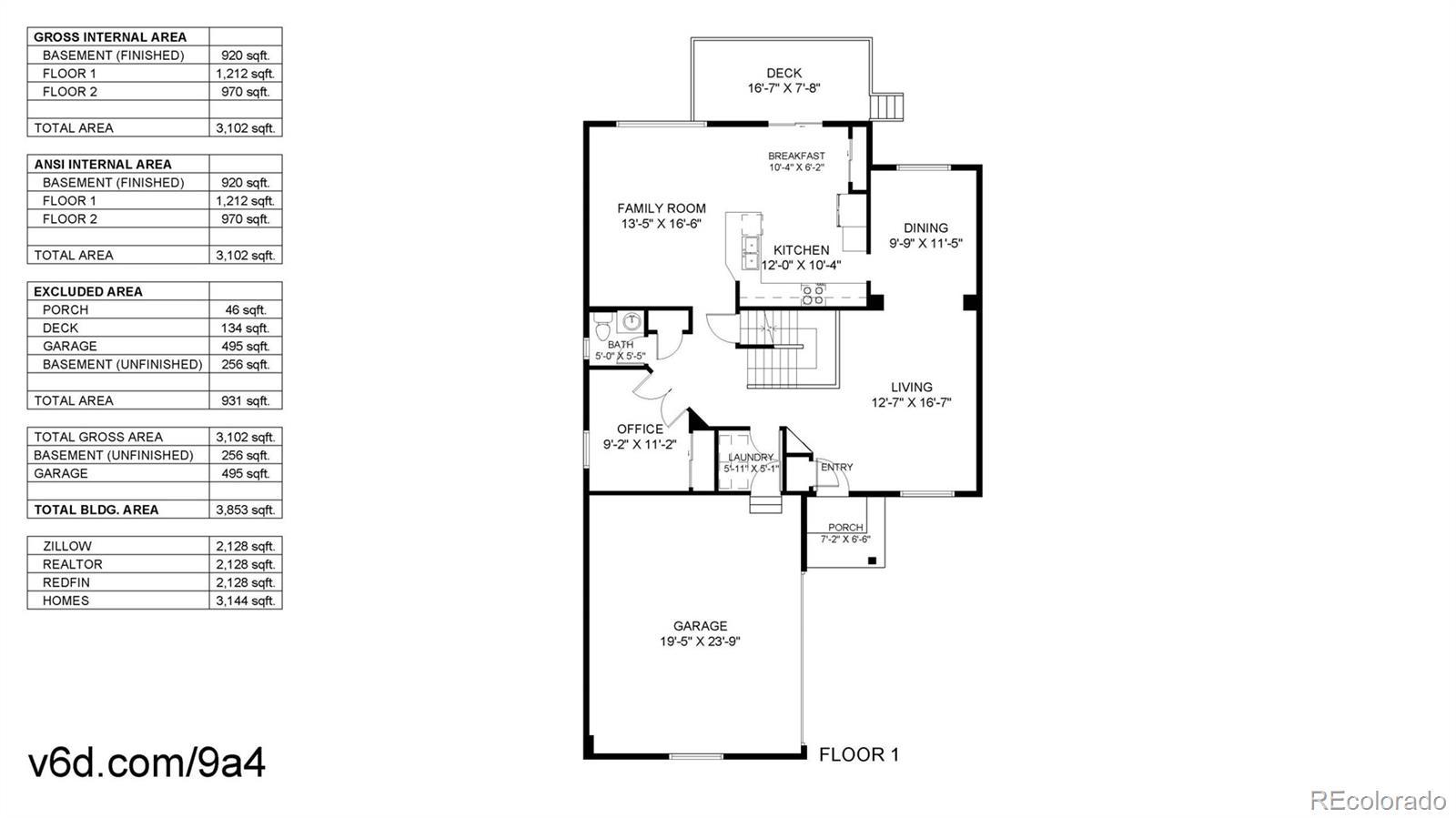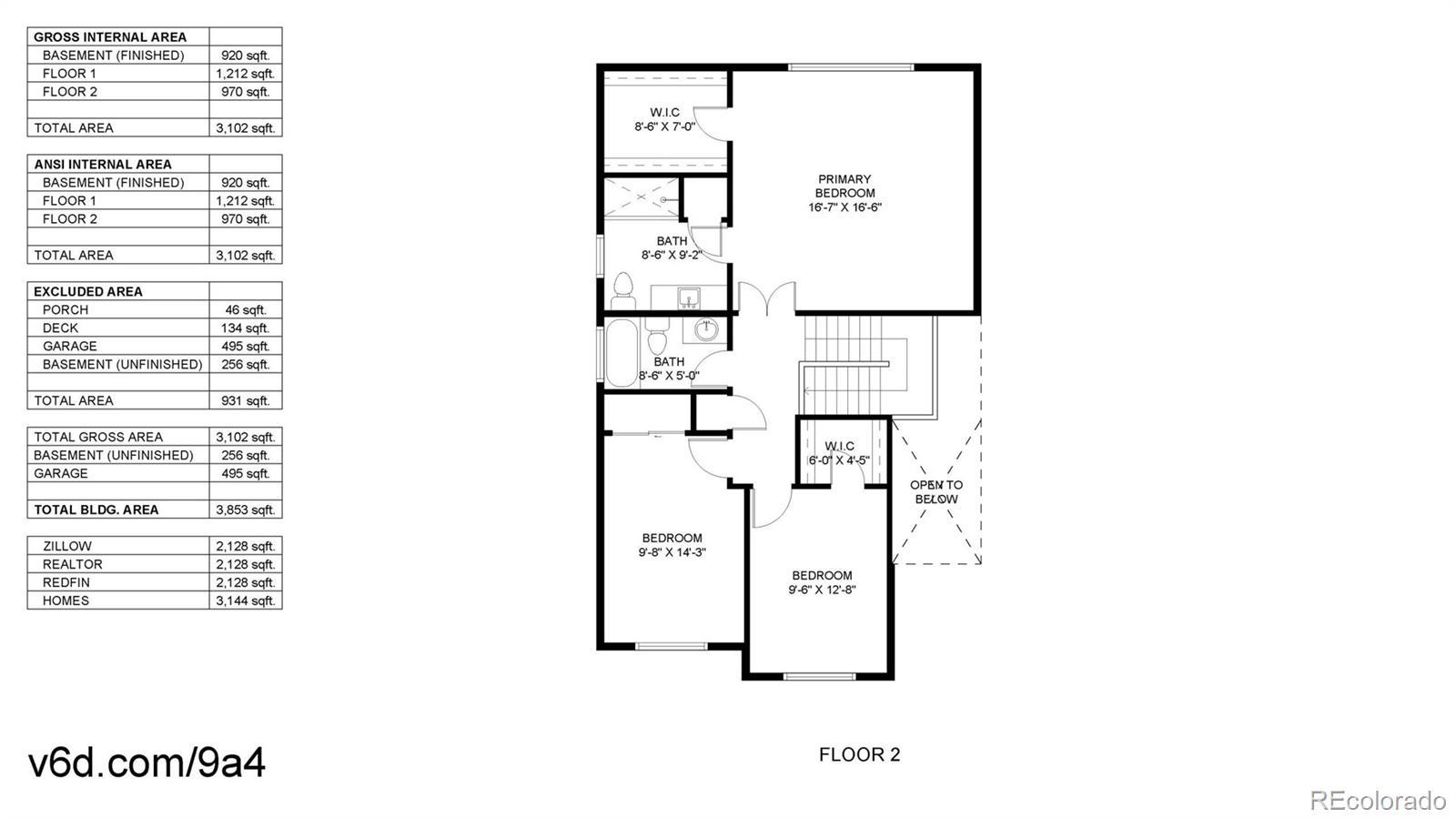Find us on...
Dashboard
- 5 Beds
- 4 Baths
- 3,102 Sqft
- .13 Acres
New Search X
10525 Madison Street
Welcome to this charming home in Thornton. The entrance opens with hardwood floors leading into a formal living room and formal dining room, perfect for entertaining. A main-level study with French doors and a closet offers the option of a home office or additional bedroom. The family room flows seamlessly into the kitchen, highlighted by white cabinetry, granite counters, stainless steel appliances, and a pantry for convenient storage. Upstairs, the private primary suite boasts a walk-in closet and ensuite bathroom with a large walk-in shower. Two additional bedrooms and another full bathroom complete the upper level. The finished basement expands your living space with two bedrooms, a 3/4 bathroom, a large flex area ideal for recreation or media, and a storage room. Step outside to a backyard with a deck—perfect for gatherings or relaxing evenings. A two-car garage with built-in shelving adds extra functionality and storage. Access to Light Rail. This home combines comfort and versatility in a wonderful Thornton location.
Listing Office: RE/MAX Northwest Inc 
Essential Information
- MLS® #8469221
- Price$590,000
- Bedrooms5
- Bathrooms4.00
- Full Baths1
- Half Baths1
- Square Footage3,102
- Acres0.13
- Year Built2001
- TypeResidential
- Sub-TypeSingle Family Residence
- StatusPending
Community Information
- Address10525 Madison Street
- SubdivisionColony Glen
- CityThornton
- CountyAdams
- StateCO
- Zip Code80233
Amenities
- Parking Spaces2
- # of Garages2
Utilities
Electricity Connected, Natural Gas Connected
Interior
- HeatingForced Air
- CoolingCentral Air
- StoriesTwo
Interior Features
Eat-in Kitchen, Granite Counters, Pantry, Primary Suite, Walk-In Closet(s)
Appliances
Dishwasher, Dryer, Microwave, Range, Refrigerator, Washer
Exterior
- Exterior FeaturesPrivate Yard
- WindowsDouble Pane Windows
- RoofComposition
- FoundationStructural
School Information
- DistrictAdams 12 5 Star Schl
- ElementaryStellar
- MiddleNorthglenn
- HighThornton
Additional Information
- Date ListedOctober 2nd, 2025
- ZoningRES
Listing Details
 RE/MAX Northwest Inc
RE/MAX Northwest Inc
 Terms and Conditions: The content relating to real estate for sale in this Web site comes in part from the Internet Data eXchange ("IDX") program of METROLIST, INC., DBA RECOLORADO® Real estate listings held by brokers other than RE/MAX Professionals are marked with the IDX Logo. This information is being provided for the consumers personal, non-commercial use and may not be used for any other purpose. All information subject to change and should be independently verified.
Terms and Conditions: The content relating to real estate for sale in this Web site comes in part from the Internet Data eXchange ("IDX") program of METROLIST, INC., DBA RECOLORADO® Real estate listings held by brokers other than RE/MAX Professionals are marked with the IDX Logo. This information is being provided for the consumers personal, non-commercial use and may not be used for any other purpose. All information subject to change and should be independently verified.
Copyright 2025 METROLIST, INC., DBA RECOLORADO® -- All Rights Reserved 6455 S. Yosemite St., Suite 500 Greenwood Village, CO 80111 USA
Listing information last updated on November 6th, 2025 at 2:50pm MST.

