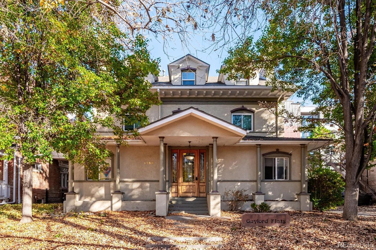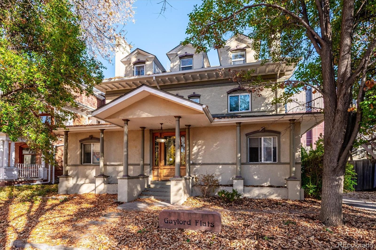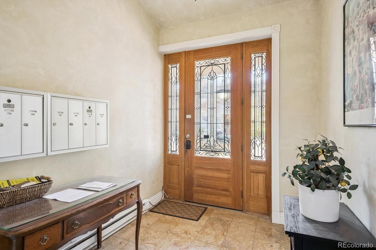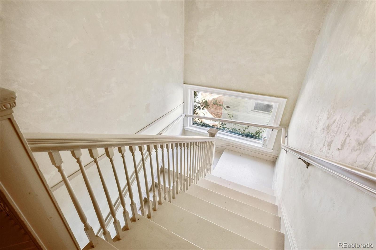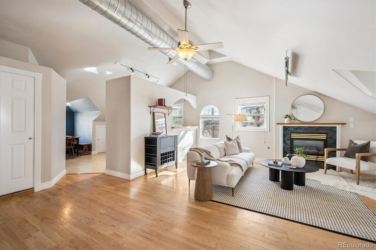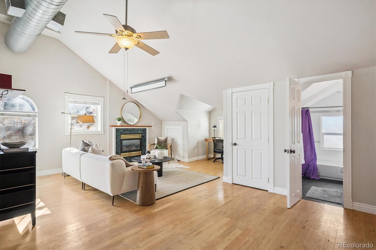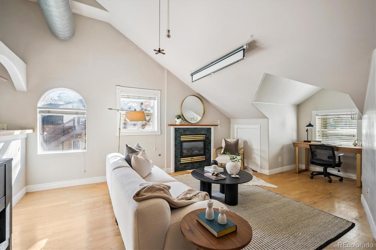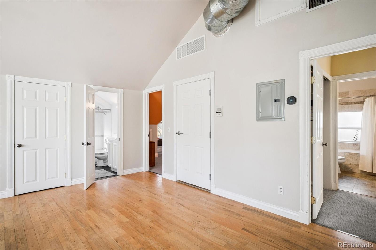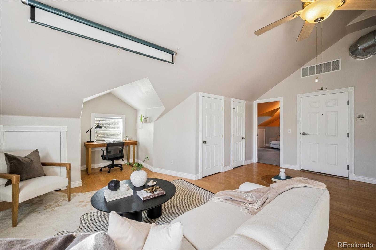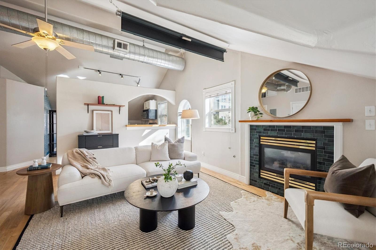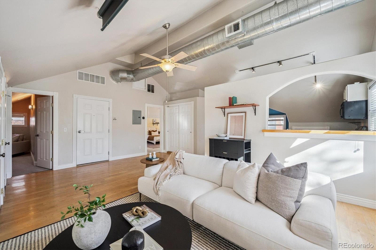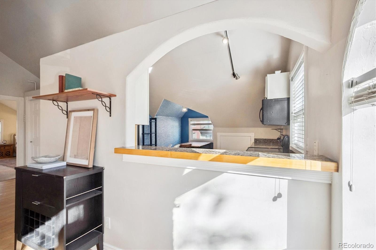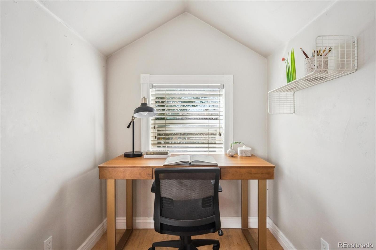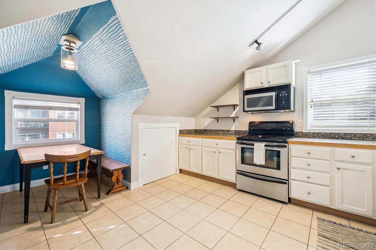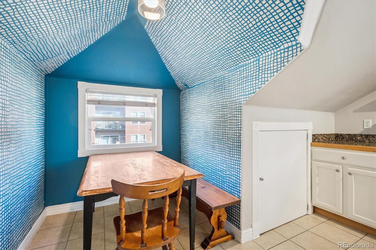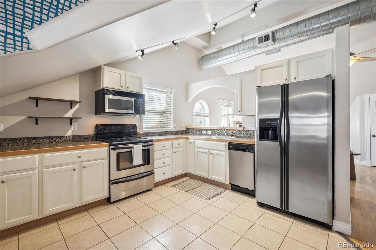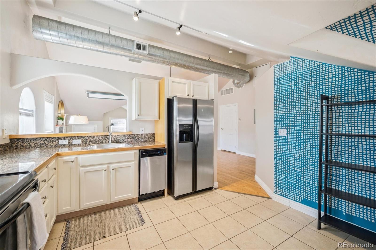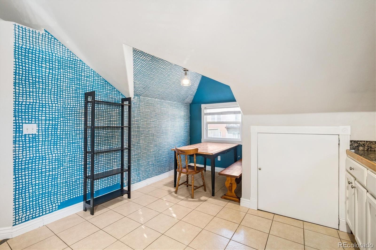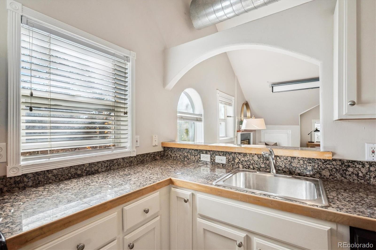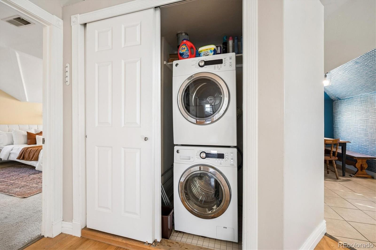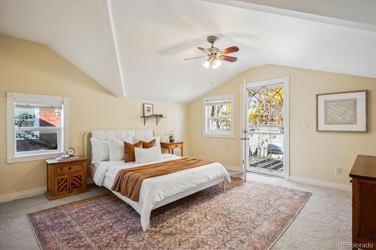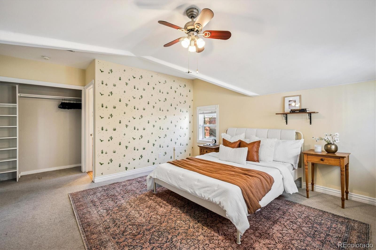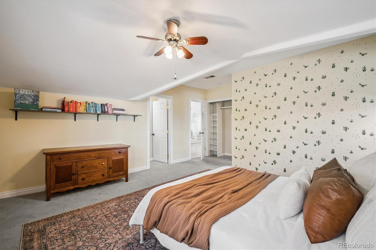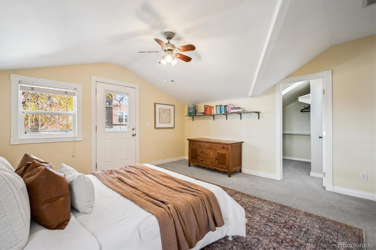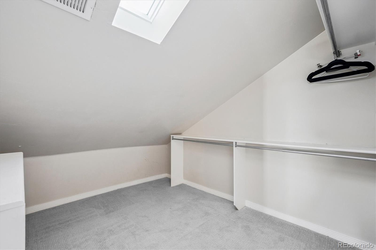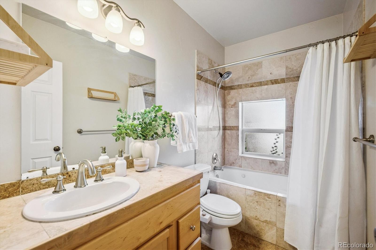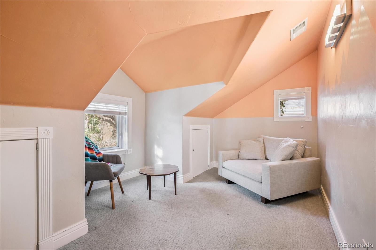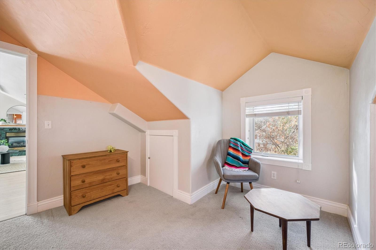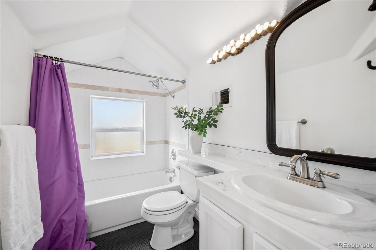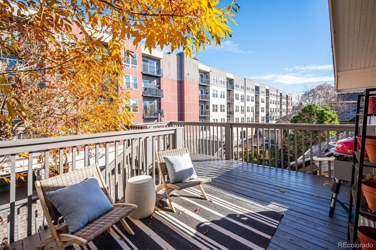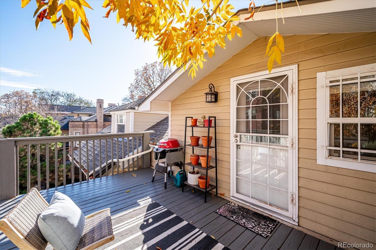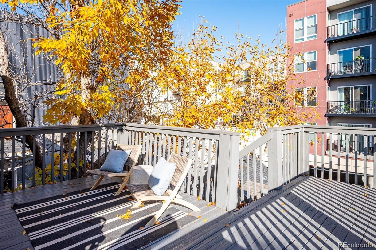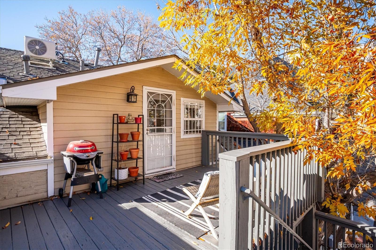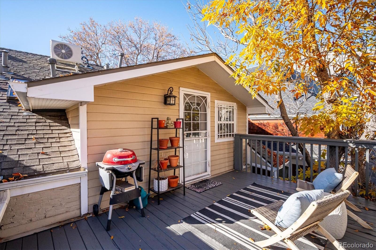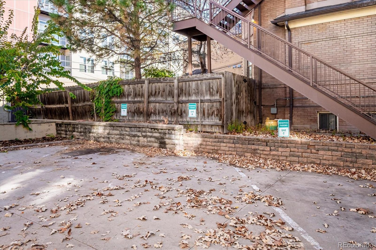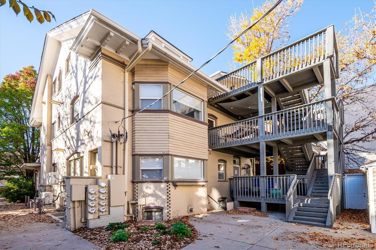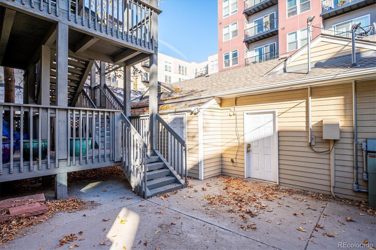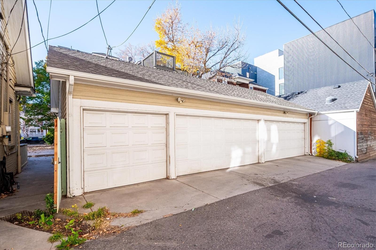Find us on...
Dashboard
- $525k Price
- 2 Beds
- 2 Baths
- 1,175 Sqft
New Search X
1750 Gaylord Street A
Welcome To Gaylord Flats! This 2 Bed / 2 Bath Unit Has The Entire Top Floor Of This Iconic Denver Mansion, Inside, It’s The Perfect Blend Of Historic Charm & Modern Amenities! High Ceilings & Loads Of Windows Make For Light/Bright Spaces, With Views Of The Neighborhood Treetops Out Every Window. Large, Open Living Room Includes A Cozy Gas Fireplace & Office Nook Tucked Into The Eave. The Kitchen Features Granite Countertops, Stainless Appliances, Pantry Closet & Eat-In Dining Area Big Enough For A Large Table. An Arched Opening From Kitchen To Living Room Makes A Great Pass-Through When Entertaining & Stool Seating Would Create A Charming Breakfast Bar. A Central Closet Houses Full Sized, In-Unit Laundry Machines & The Full Guest Bath Includes Penny Tile Flooring & Fresh Paint. The Primary Suite Is Located On The Back Side Of The Unit, Featuring High Ceilings As Well As Double Closets (One Large Walk-In & One Traditional). Dedicated En-Suite Bath Is Updated & Includes A Large Tub. Step Outside, Where A Large, Private Deck Offers An Oasis In The City With Grill Space & Seating Space Perfect For Enjoying Your Morring Coffee. Second Bedroom Has Great Closet Space & Works Well As A Bedroom Or Office. This Unit Includes A Dedicated Off-Street Parking Space Plus An Assigned Space In Shared Garage.
Listing Office: Keller Williams Realty Downtown LLC 
Essential Information
- MLS® #8477354
- Price$525,000
- Bedrooms2
- Bathrooms2.00
- Full Baths2
- Square Footage1,175
- Acres0.00
- Year Built1899
- TypeResidential
- Sub-TypeCondominium
- StyleUrban Contemporary
- StatusActive
Community Information
- Address1750 Gaylord Street A
- SubdivisionCity Park West
- CityDenver
- CountyDenver
- StateCO
- Zip Code80206
Amenities
- AmenitiesGarden Area, Parking
- Parking Spaces2
- # of Garages1
Interior
- HeatingForced Air
- CoolingCentral Air
- FireplaceYes
- # of Fireplaces1
- FireplacesLiving Room
- StoriesOne
Interior Features
Breakfast Bar, Ceiling Fan(s), Eat-in Kitchen, High Ceilings, Open Floorplan, Pantry, Primary Suite, Solid Surface Counters, Vaulted Ceiling(s), Walk-In Closet(s)
Appliances
Dishwasher, Disposal, Dryer, Gas Water Heater, Microwave, Oven, Range, Refrigerator, Washer
Exterior
- Exterior FeaturesBalcony, Garden
- WindowsDouble Pane Windows
- RoofComposition
School Information
- DistrictDenver 1
- ElementaryMcAuliffe International
- MiddleMcAuliffe International
- HighEast
Additional Information
- Date ListedNovember 7th, 2025
- ZoningG-RO-3
Listing Details
Keller Williams Realty Downtown LLC
 Terms and Conditions: The content relating to real estate for sale in this Web site comes in part from the Internet Data eXchange ("IDX") program of METROLIST, INC., DBA RECOLORADO® Real estate listings held by brokers other than RE/MAX Professionals are marked with the IDX Logo. This information is being provided for the consumers personal, non-commercial use and may not be used for any other purpose. All information subject to change and should be independently verified.
Terms and Conditions: The content relating to real estate for sale in this Web site comes in part from the Internet Data eXchange ("IDX") program of METROLIST, INC., DBA RECOLORADO® Real estate listings held by brokers other than RE/MAX Professionals are marked with the IDX Logo. This information is being provided for the consumers personal, non-commercial use and may not be used for any other purpose. All information subject to change and should be independently verified.
Copyright 2025 METROLIST, INC., DBA RECOLORADO® -- All Rights Reserved 6455 S. Yosemite St., Suite 500 Greenwood Village, CO 80111 USA
Listing information last updated on November 8th, 2025 at 9:03am MST.

