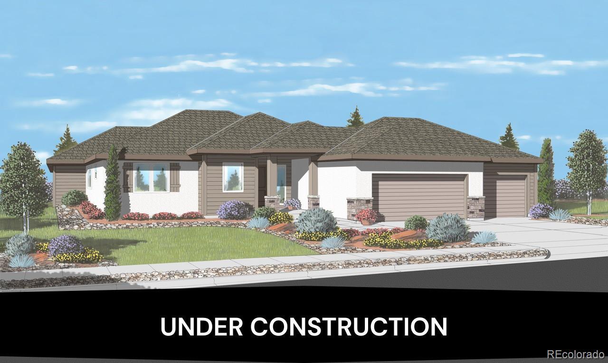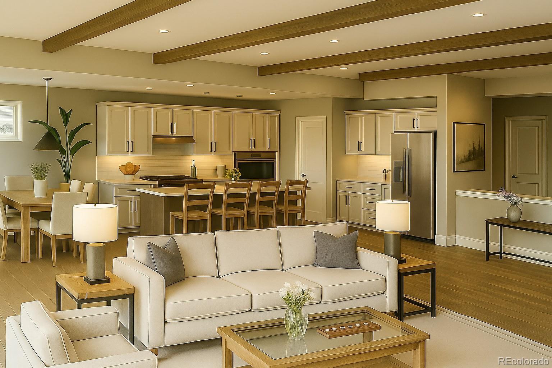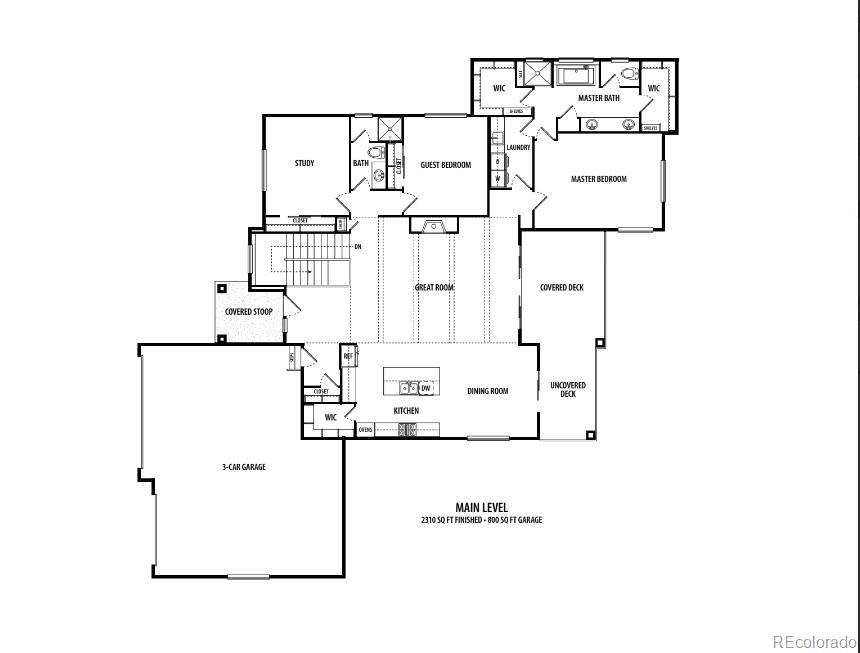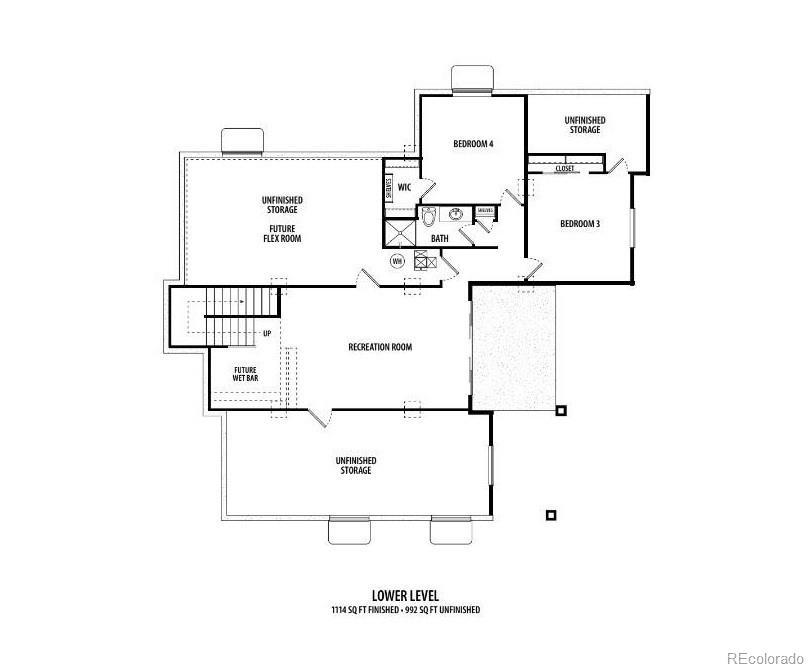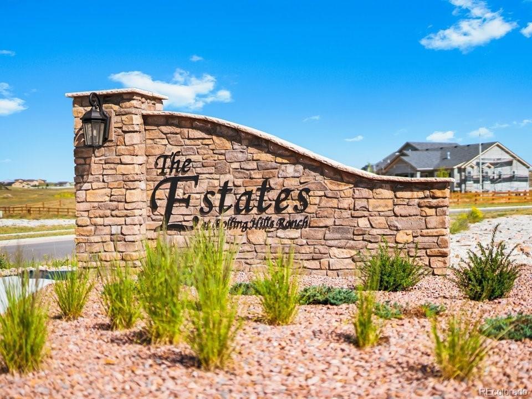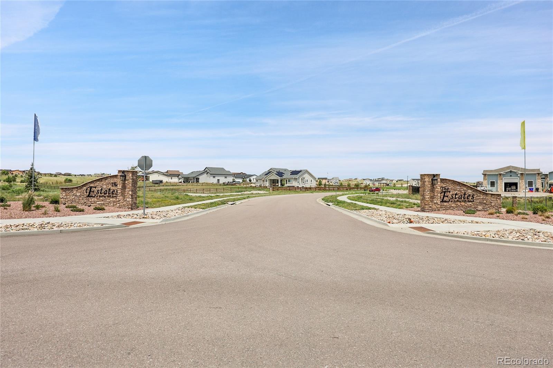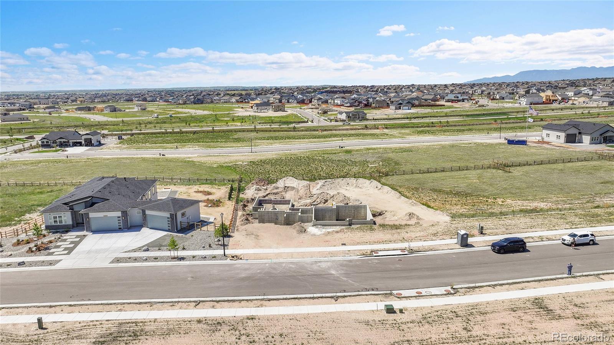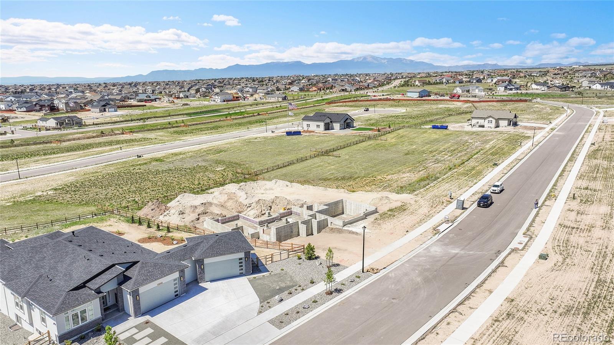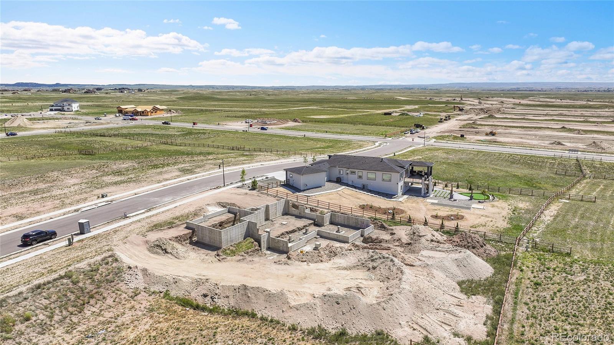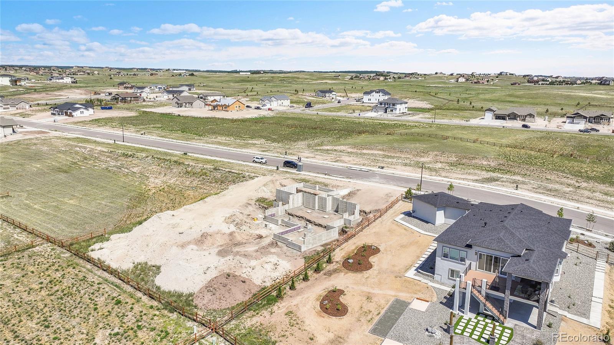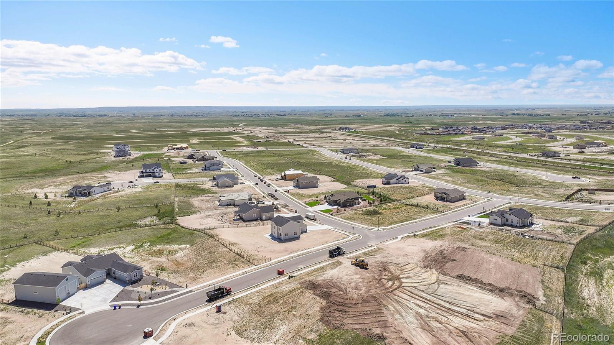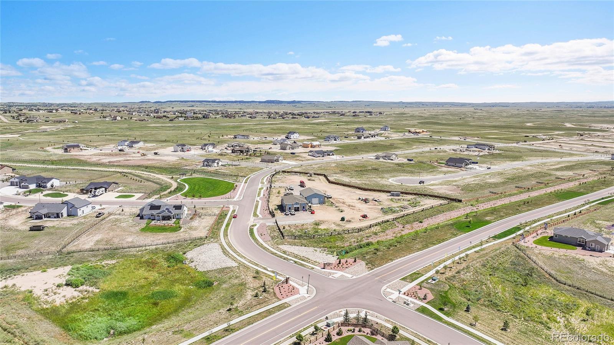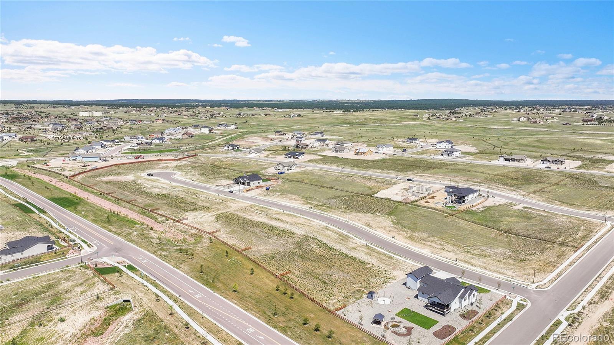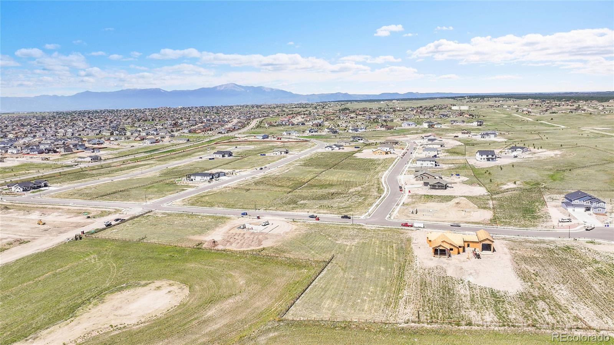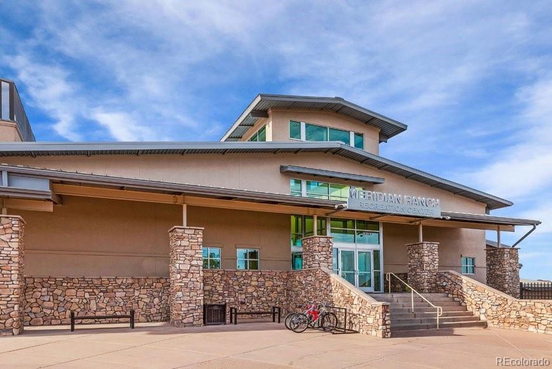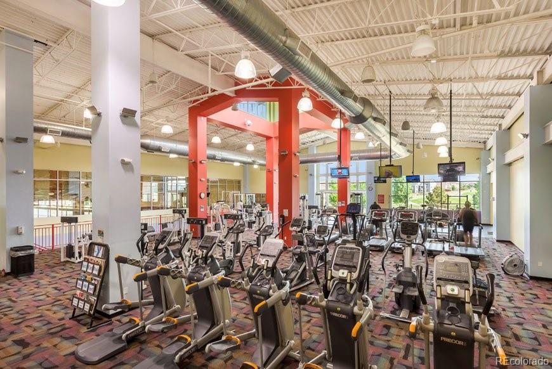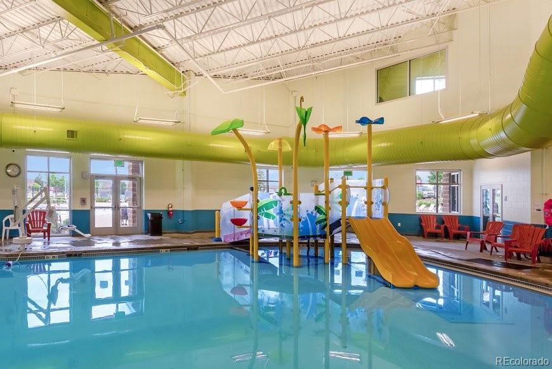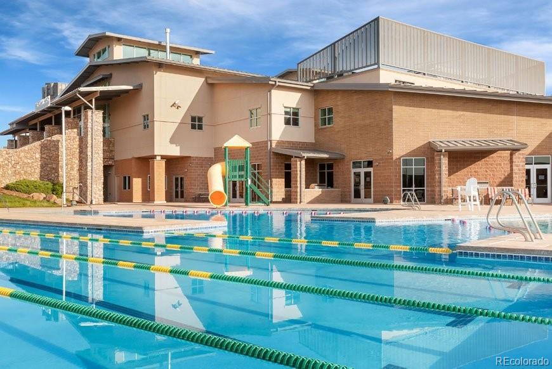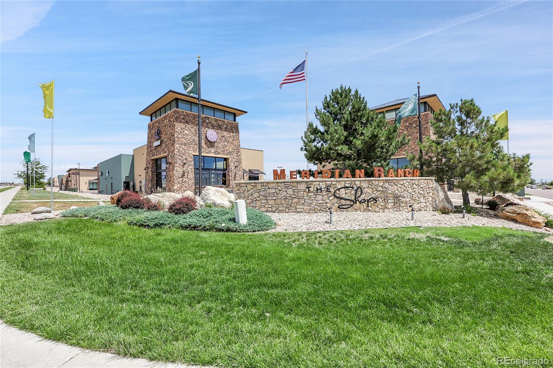Find us on...
Dashboard
- 4 Beds
- 3 Baths
- 3,426 Sqft
- .55 Acres
New Search X
13027 Sunrise Ridge Drive
Special Financing Available – Lock in as low as 4.99% 30-Year Fixed Rate! Welcome to luxury Colorado living in The Estates at Rolling Hills Ranch. This brand-new ranch-style home with a finished walkout basement is thoughtfully designed by High Country Homes, a trusted local builder with over 50 years of experience. Inside, you'll find an open-concept layout that blends style and function — ideal for everyday living and effortless entertaining. The south-facing deck offers incredible mountain views and plenty of natural light, making it the perfect place to unwind. The gourmet kitchen features brand-new LG appliances and a sleek design that brings both beauty and performance. The finished walkout basement offers additional living space, is roughed in for a future wet bar, and provides extra room for hobbies, guests, or future expansion. With 4 bedrooms, 3 bathrooms, and a 3-car garage, there's space for everything you need. Set on over half an acre, this home offers a rare combination of privacy and access to incredible amenities — including sewer, water, and park maintenance through the DRC. Enjoy a fully equipped fitness and aerobics center, indoor gymnasium, indoor and outdoor pools, a whirlpool spa, lazy river, and splash/play areas. Plus, a brand-new 45,000 sq ft Field House is coming soon! Don’t miss this opportunity to live in one of Colorado Springs’ most desirable communities — where comfort, convenience, and scenic beauty come together.
Listing Office: LPT Realty 
Essential Information
- MLS® #8478114
- Price$998,500
- Bedrooms4
- Bathrooms3.00
- Full Baths1
- Square Footage3,426
- Acres0.55
- Year Built2025
- TypeResidential
- Sub-TypeSingle Family Residence
- StatusActive
Community Information
- Address13027 Sunrise Ridge Drive
- CityPeyton
- CountyEl Paso
- StateCO
- Zip Code80831
Subdivision
The Estates At Rolling Hills Ranch Fil 2
Amenities
- Parking Spaces3
- # of Garages3
- ViewMountain(s)
Amenities
Clubhouse, Fitness Center, Golf Course, Park, Playground, Pool
Utilities
Cable Available, Electricity Available, Natural Gas Available
Interior
- Interior FeaturesPantry, Smart Thermostat
- HeatingForced Air
- CoolingNone
- FireplaceYes
- # of Fireplaces1
- FireplacesGas
- StoriesOne
Appliances
Cooktop, Dishwasher, Disposal, Microwave, Oven
Exterior
- RoofComposition, Other
School Information
- DistrictDistrict 49
- ElementaryMeridian Ranch
- MiddleFalcon
- HighFalcon
Additional Information
- Date ListedAugust 11th, 2025
- ZoningPUD
Listing Details
 LPT Realty
LPT Realty
 Terms and Conditions: The content relating to real estate for sale in this Web site comes in part from the Internet Data eXchange ("IDX") program of METROLIST, INC., DBA RECOLORADO® Real estate listings held by brokers other than RE/MAX Professionals are marked with the IDX Logo. This information is being provided for the consumers personal, non-commercial use and may not be used for any other purpose. All information subject to change and should be independently verified.
Terms and Conditions: The content relating to real estate for sale in this Web site comes in part from the Internet Data eXchange ("IDX") program of METROLIST, INC., DBA RECOLORADO® Real estate listings held by brokers other than RE/MAX Professionals are marked with the IDX Logo. This information is being provided for the consumers personal, non-commercial use and may not be used for any other purpose. All information subject to change and should be independently verified.
Copyright 2025 METROLIST, INC., DBA RECOLORADO® -- All Rights Reserved 6455 S. Yosemite St., Suite 500 Greenwood Village, CO 80111 USA
Listing information last updated on November 6th, 2025 at 11:18am MST.

