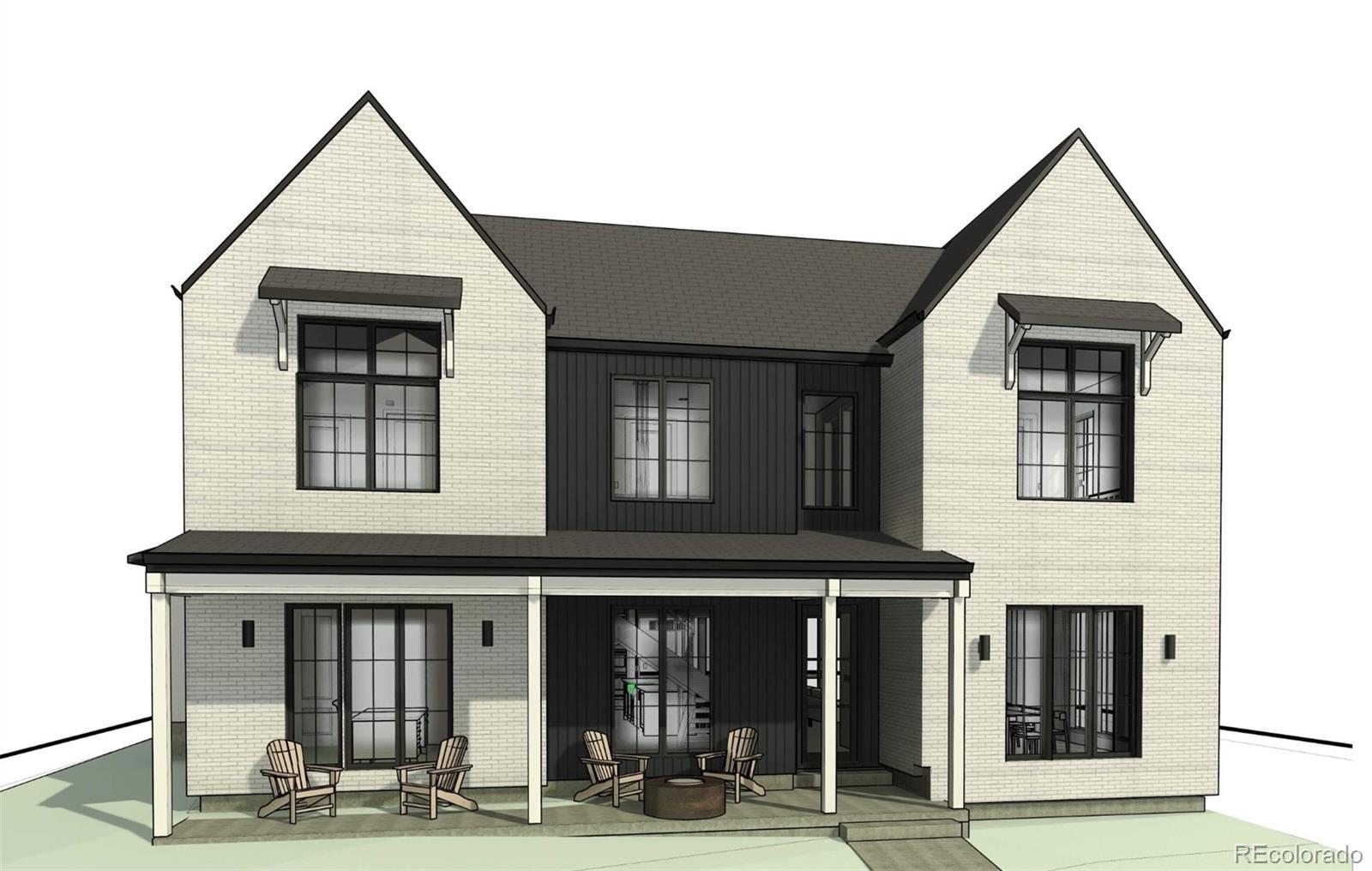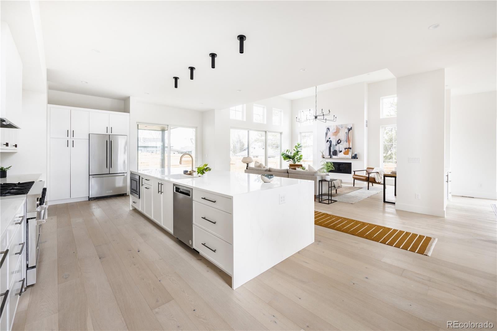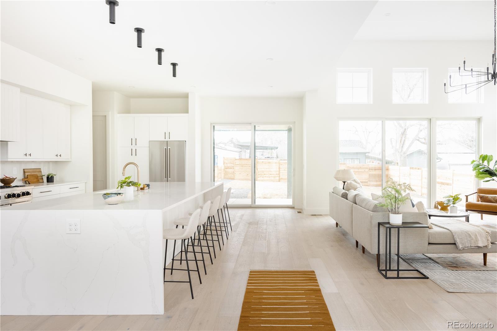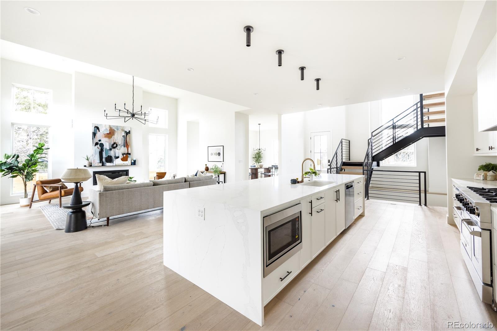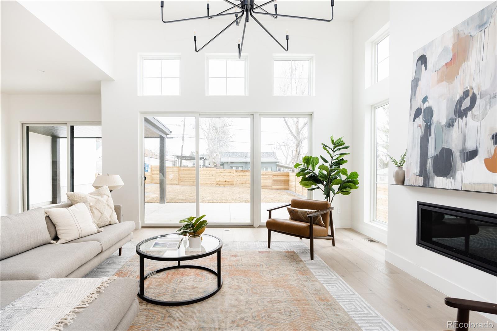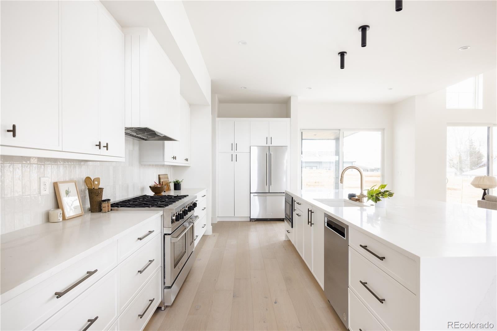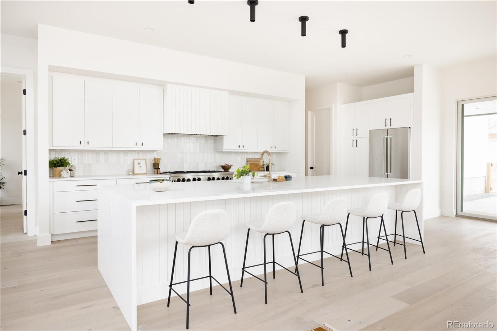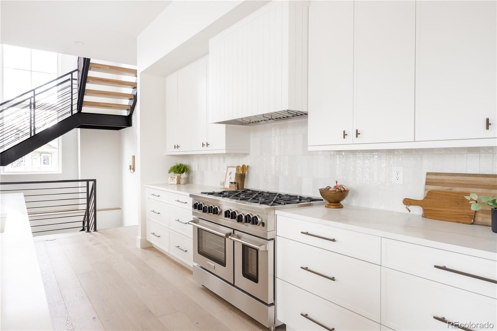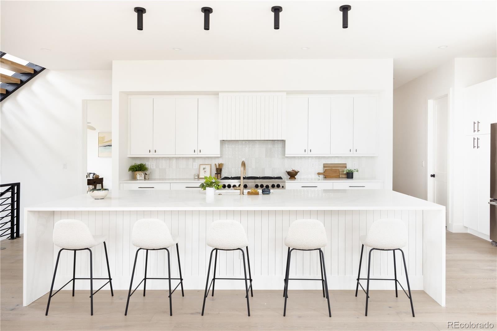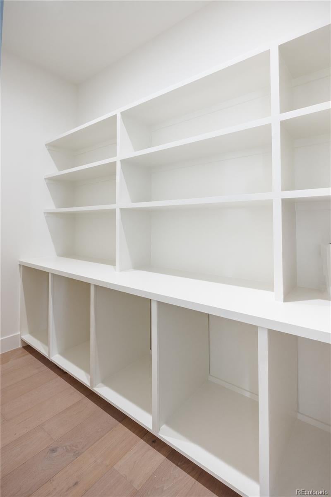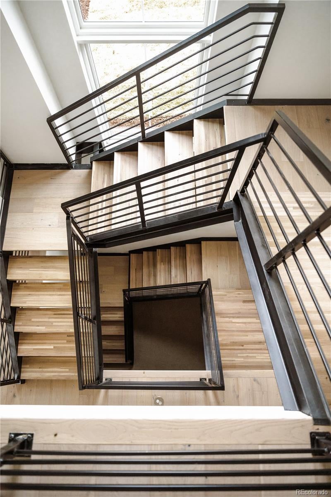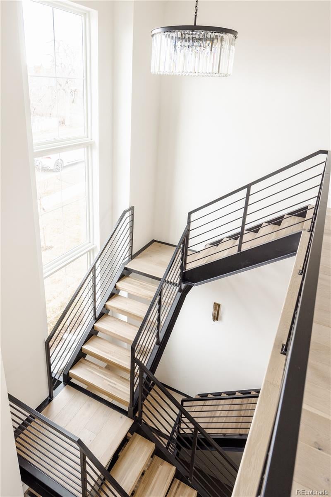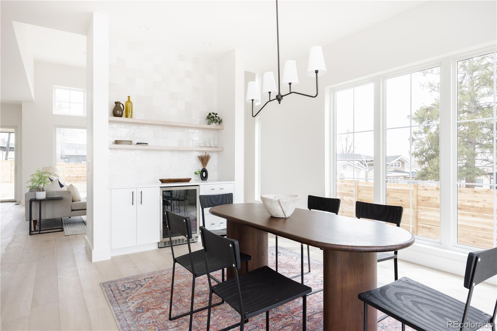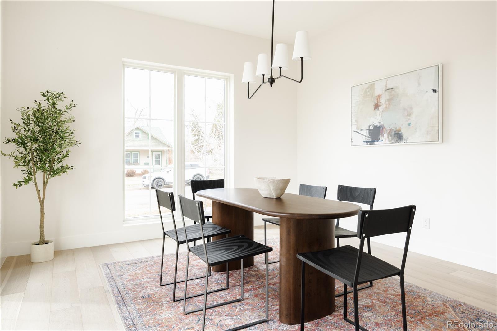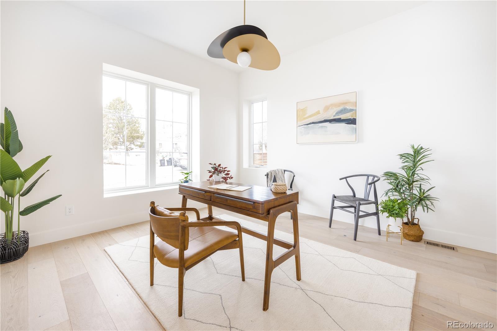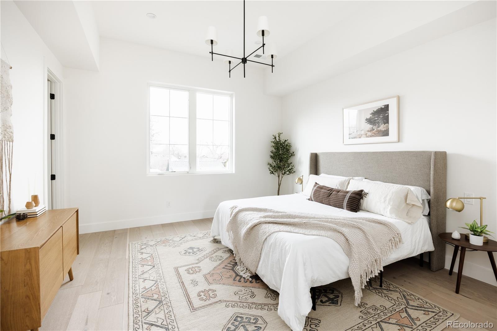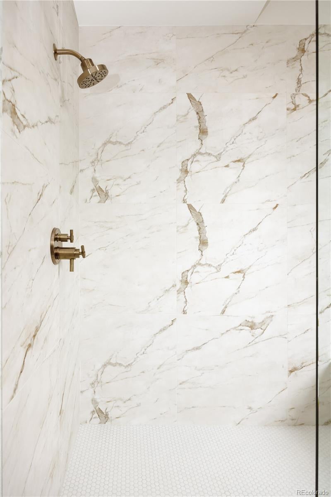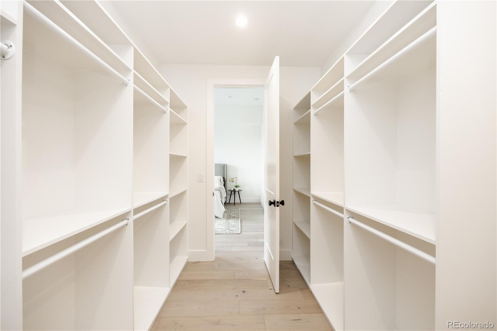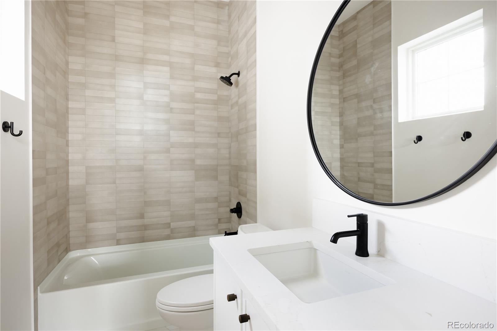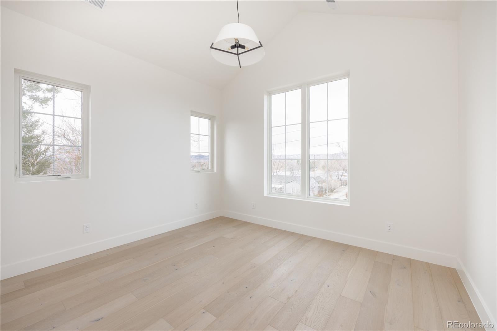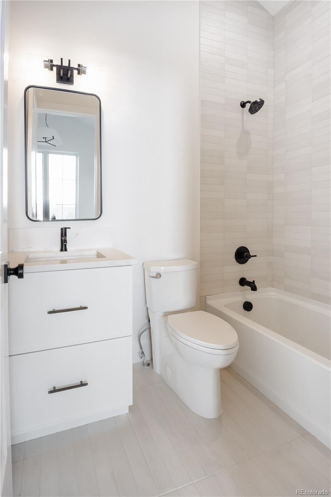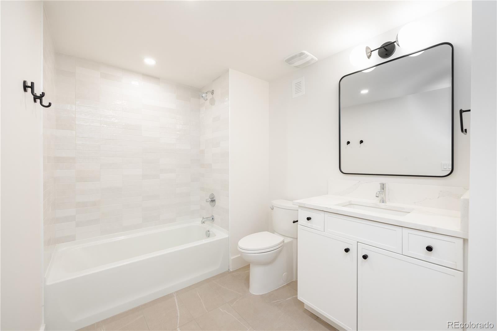Find us on...
Dashboard
- 4 Beds
- 5 Baths
- 4,837 Sqft
- .23 Acres
New Search X
3022 Fenton Street
This new modern ~5000 sq. ft modern farmhouse single family with a large yard located only 10 minutes from Downtown Denver features 4 bedroom / 5 bathroom + office and separate dedicated home gym, huge mountain views, expansive floor plan with European 8" oak flooring throughout, 15' vaulted living room, central fireplace nearby the large chef kitchen with 48" professional range, 2 ovens, 12' island, large custom walk in pantry, designer light fixtures, huge master bathroom with two vanities, freestanding tub, large walk-in closet with built ins, vaulted ceilings in bedrooms. 2 Furnaces and 2 AC's for zoned control, expansive finished basement with a built in bar and huge recreational room.
Listing Office: MODUS Real Estate 
Essential Information
- MLS® #8479011
- Price$2,120,000
- Bedrooms4
- Bathrooms5.00
- Full Baths4
- Half Baths1
- Square Footage4,837
- Acres0.23
- Year Built2025
- TypeResidential
- Sub-TypeSingle Family Residence
- StyleContemporary
- StatusPending
Community Information
- Address3022 Fenton Street
- SubdivisionFenton Minor
- CityWheat Ridge
- CountyJefferson
- StateCO
- Zip Code80214
Amenities
- Parking Spaces3
- # of Garages3
- ViewCity, Mountain(s)
Utilities
Cable Available, Electricity Connected, Natural Gas Connected, Phone Available
Parking
Concrete, Insulated Garage, Lighted, Oversized, Storage, Tandem
Interior
- HeatingForced Air
- CoolingCentral Air
- FireplaceYes
- # of Fireplaces1
- FireplacesFamily Room
- StoriesTwo
Interior Features
Built-in Features, Eat-in Kitchen, Entrance Foyer, Five Piece Bath, High Ceilings, Jack & Jill Bathroom, Kitchen Island, Open Floorplan, Pantry, Primary Suite, Quartz Counters, Radon Mitigation System, Smoke Free, Vaulted Ceiling(s), Walk-In Closet(s), Wet Bar
Appliances
Bar Fridge, Convection Oven, Dishwasher, Disposal, Double Oven, Freezer, Gas Water Heater, Microwave, Oven, Range, Range Hood, Refrigerator, Self Cleaning Oven, Sump Pump, Wine Cooler
Exterior
- WindowsDouble Pane Windows
- RoofShingle
- FoundationStructural
Exterior Features
Balcony, Barbecue, Gas Valve, Lighting, Private Yard, Rain Gutters
Lot Description
Irrigated, Landscaped, Level, Sprinklers In Front, Sprinklers In Rear
School Information
- DistrictJefferson County R-1
- ElementaryStevens
- MiddleEveritt
- HighWheat Ridge
Additional Information
- Date ListedJune 17th, 2025
Listing Details
 MODUS Real Estate
MODUS Real Estate
 Terms and Conditions: The content relating to real estate for sale in this Web site comes in part from the Internet Data eXchange ("IDX") program of METROLIST, INC., DBA RECOLORADO® Real estate listings held by brokers other than RE/MAX Professionals are marked with the IDX Logo. This information is being provided for the consumers personal, non-commercial use and may not be used for any other purpose. All information subject to change and should be independently verified.
Terms and Conditions: The content relating to real estate for sale in this Web site comes in part from the Internet Data eXchange ("IDX") program of METROLIST, INC., DBA RECOLORADO® Real estate listings held by brokers other than RE/MAX Professionals are marked with the IDX Logo. This information is being provided for the consumers personal, non-commercial use and may not be used for any other purpose. All information subject to change and should be independently verified.
Copyright 2026 METROLIST, INC., DBA RECOLORADO® -- All Rights Reserved 6455 S. Yosemite St., Suite 500 Greenwood Village, CO 80111 USA
Listing information last updated on February 1st, 2026 at 5:18pm MST.

