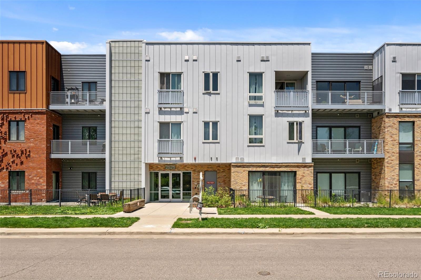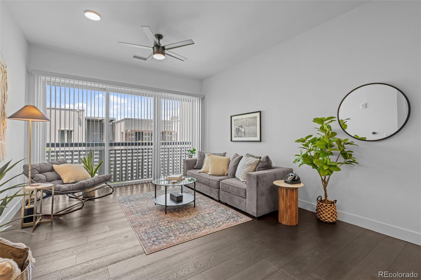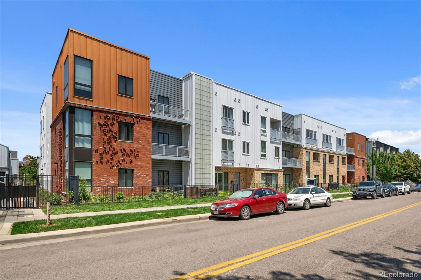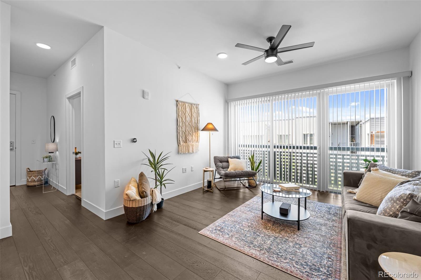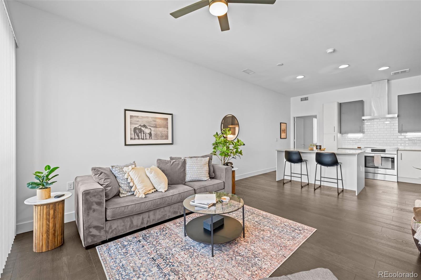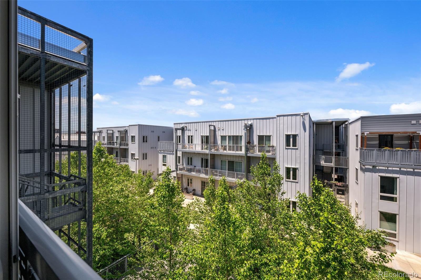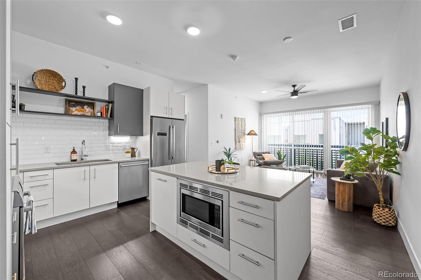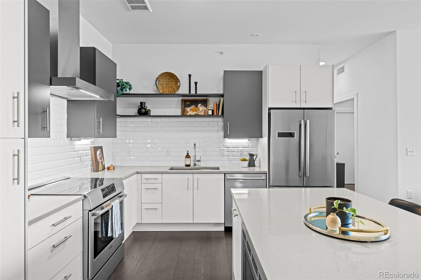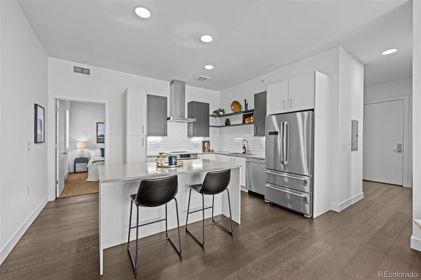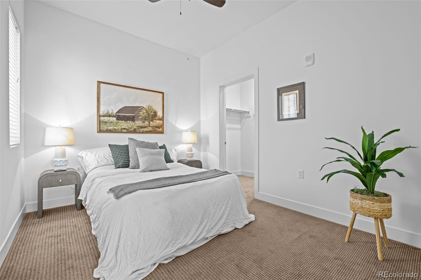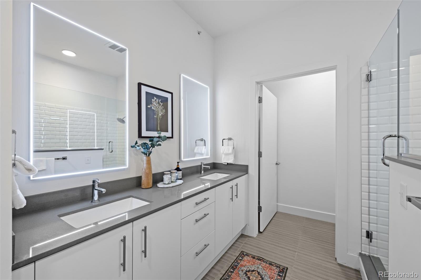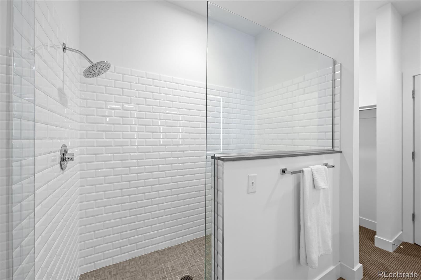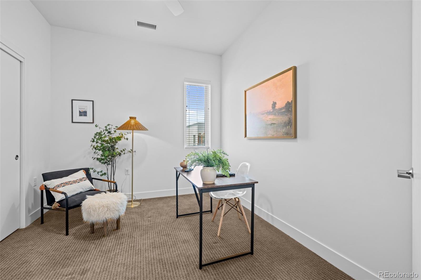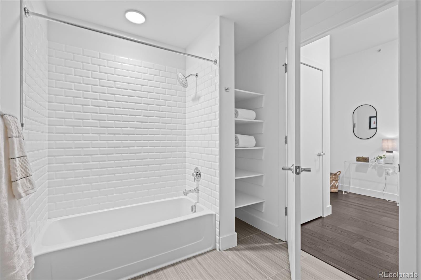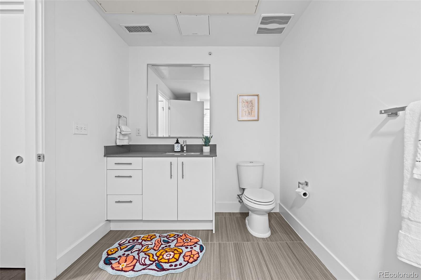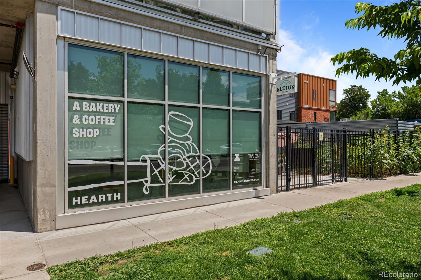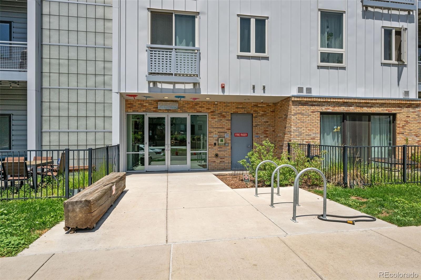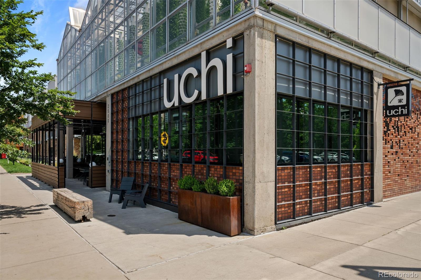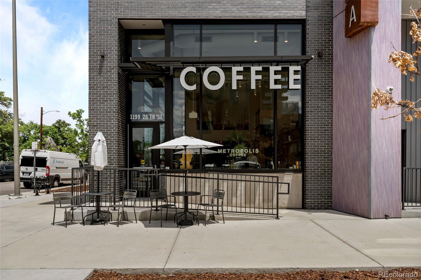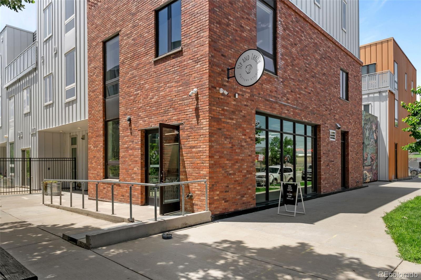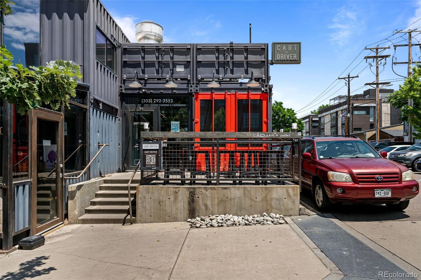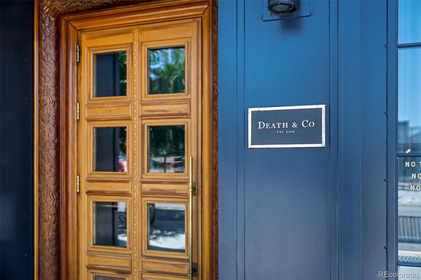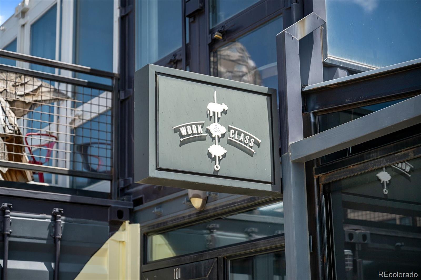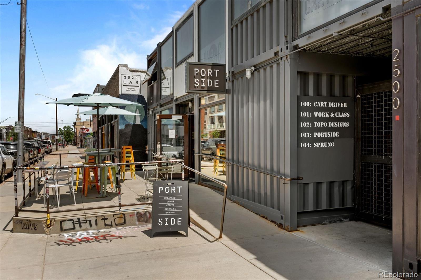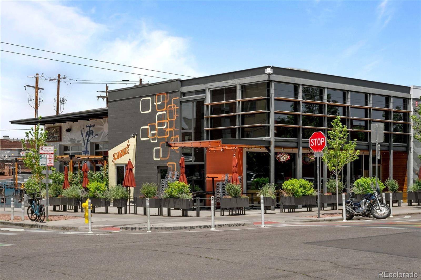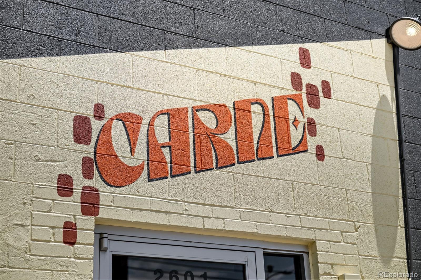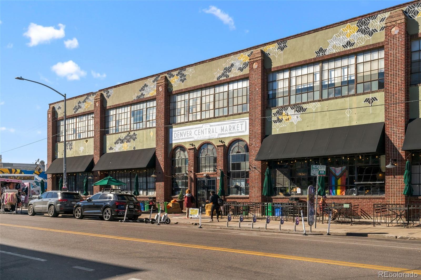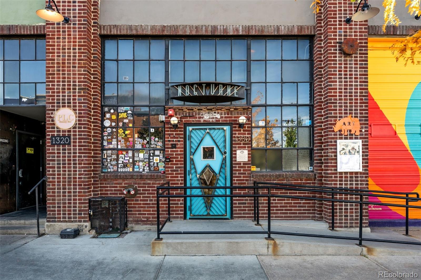Find us on...
Dashboard
- $565k Price
- 2 Beds
- 2 Baths
- 1,014 Sqft
New Search X
2525 Arapahoe Street Rd315
**** Please don't contact the sellers. Active listing agreement in place. Property will be relisted***** Welcome to S*Park, where beauty meets sustainability! This penthouse level corner unit offers two spacious bedrooms, two bathrooms, and an open floor plan that is great for entertaining. Abundant natural light fills the unit and the large patio slider offers fresh air and indoor/outdoor enjoyment. The meticulously maintained interior includes hardwood flooring, quartz countertops, stainless steel appliances, and other high-end finishes. The kitchen offers sleek cabinetry and a center island with seating. Retreat to the primary suite with a walk-in closet, spa-like bath featuring a walk-in shower, and double vanity. A secondary bedroom and bathroom afford privacy to visiting guests. There is a storage unit for all of your Colorado toys and a secure parking space which allows for the perfect lock and leave situation. Enjoy views of the private park area! Close to major roadways, Downtown, and all of your RiNo favorites including Uchi, Barcelona, Hearth, Work and Class, Crema, Cart-Driver, and many more! Short-term rentals allowed!
Listing Office: Compass - Denver 
Essential Information
- MLS® #8481387
- Price$565,000
- Bedrooms2
- Bathrooms2.00
- Full Baths1
- Square Footage1,014
- Acres0.00
- Year Built2019
- TypeResidential
- Sub-TypeCondominium
- StyleContemporary
- StatusActive
Community Information
- Address2525 Arapahoe Street Rd315
- SubdivisionRiNo
- CityDenver
- CountyDenver
- StateCO
- Zip Code80205
Amenities
- Parking Spaces1
- # of Garages1
Amenities
Bike Maintenance Area, Bike Storage, Dog/Pet Wash, Elevator(s), Garden Area, Park, Storage
Utilities
Electricity Connected, Internet Access (Wired), Natural Gas Connected
Parking
Concrete, Exterior Access Door, Finished Garage, Heated Garage, Lighted, Underground
Interior
- HeatingForced Air, Natural Gas
- CoolingCentral Air
- StoriesThree Or More
Interior Features
Ceiling Fan(s), Eat-in Kitchen, Elevator, Entrance Foyer, Five Piece Bath, High Ceilings, High Speed Internet, Kitchen Island, No Stairs, Open Floorplan, Primary Suite, Quartz Counters, Smart Thermostat, Smoke Free, Walk-In Closet(s)
Appliances
Dishwasher, Disposal, Dryer, Gas Water Heater, Microwave, Range Hood, Refrigerator, Self Cleaning Oven, Washer
Exterior
- RoofMetal
- FoundationSlab
Exterior Features
Balcony, Elevator, Garden, Gas Grill, Lighting
Lot Description
Corner Lot, Landscaped, Master Planned, Near Public Transit
Windows
Double Pane Windows, Window Coverings
School Information
- DistrictDenver 1
- ElementaryUniversity Preparatory School
- MiddleWhittier E-8
- HighEast
Additional Information
- Date ListedJune 27th, 2025
- ZoningG-MU-3
Listing Details
 Compass - Denver
Compass - Denver
 Terms and Conditions: The content relating to real estate for sale in this Web site comes in part from the Internet Data eXchange ("IDX") program of METROLIST, INC., DBA RECOLORADO® Real estate listings held by brokers other than RE/MAX Professionals are marked with the IDX Logo. This information is being provided for the consumers personal, non-commercial use and may not be used for any other purpose. All information subject to change and should be independently verified.
Terms and Conditions: The content relating to real estate for sale in this Web site comes in part from the Internet Data eXchange ("IDX") program of METROLIST, INC., DBA RECOLORADO® Real estate listings held by brokers other than RE/MAX Professionals are marked with the IDX Logo. This information is being provided for the consumers personal, non-commercial use and may not be used for any other purpose. All information subject to change and should be independently verified.
Copyright 2026 METROLIST, INC., DBA RECOLORADO® -- All Rights Reserved 6455 S. Yosemite St., Suite 500 Greenwood Village, CO 80111 USA
Listing information last updated on January 2nd, 2026 at 12:04pm MST.

