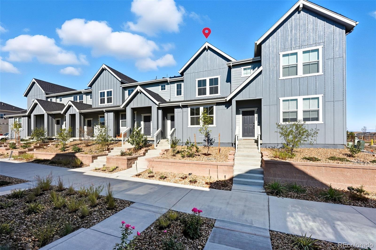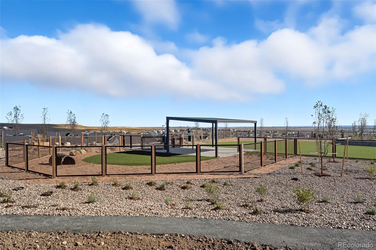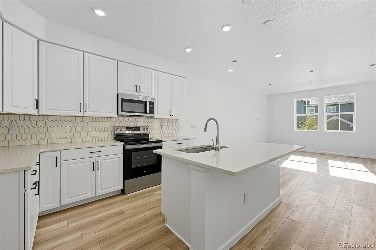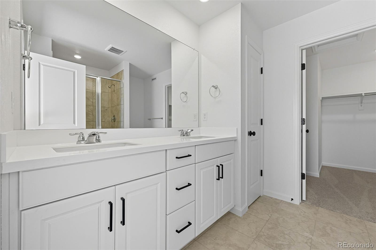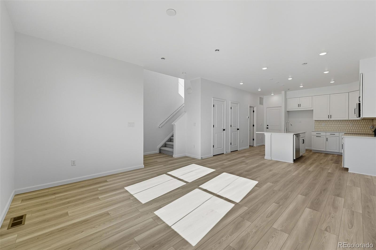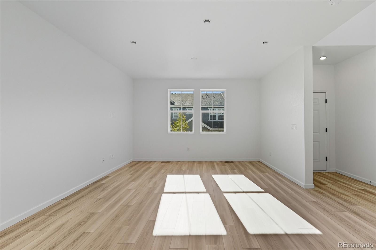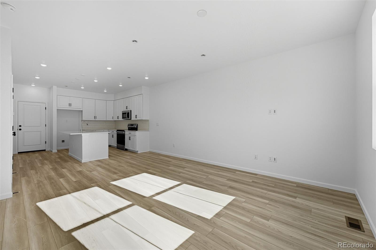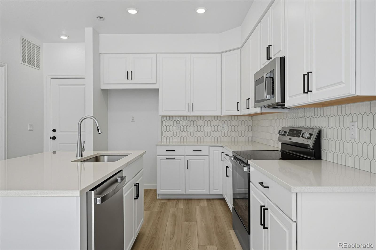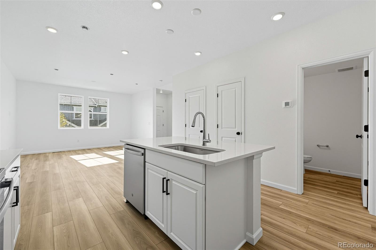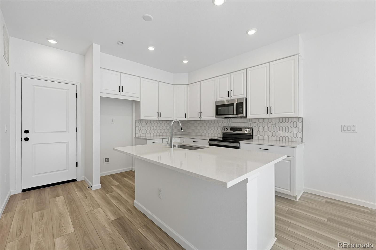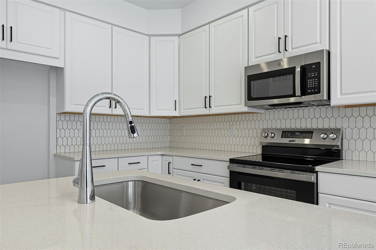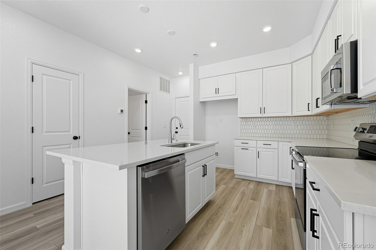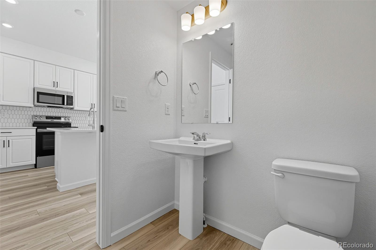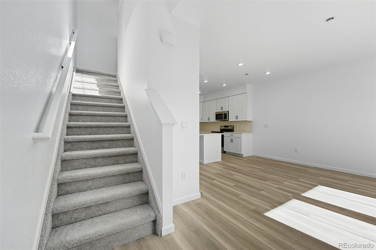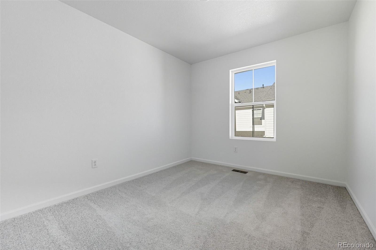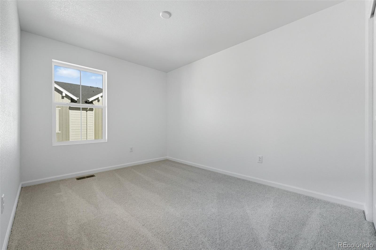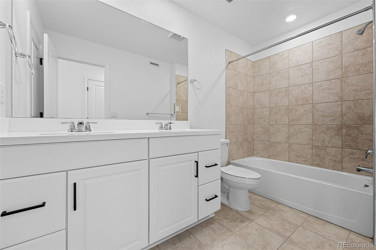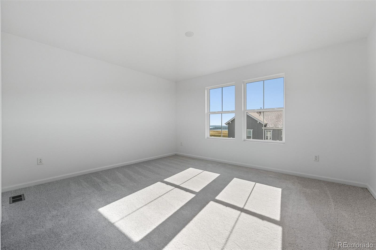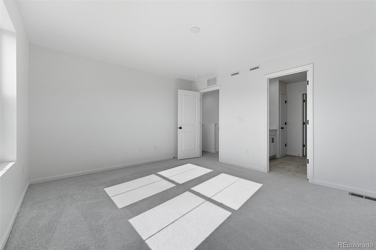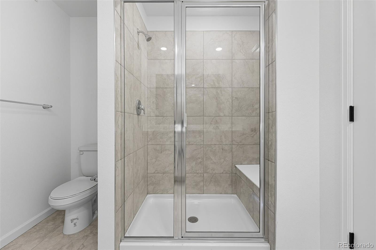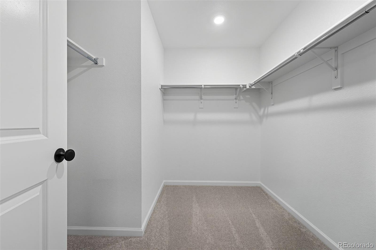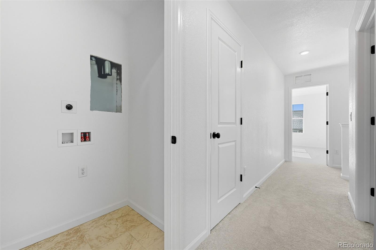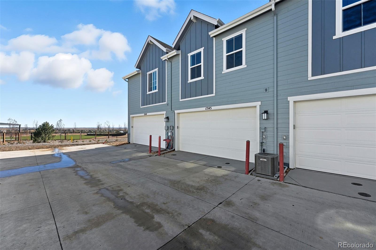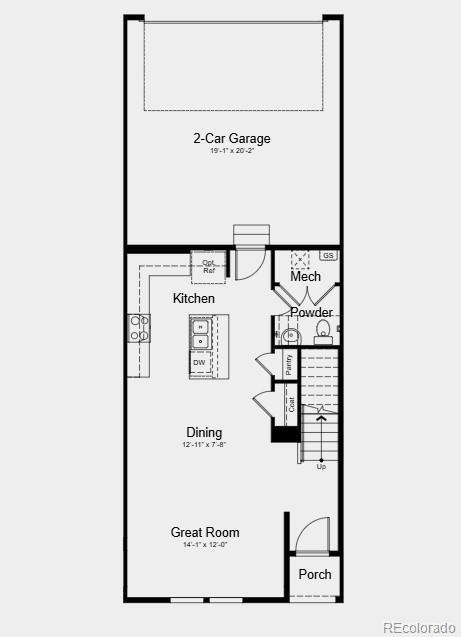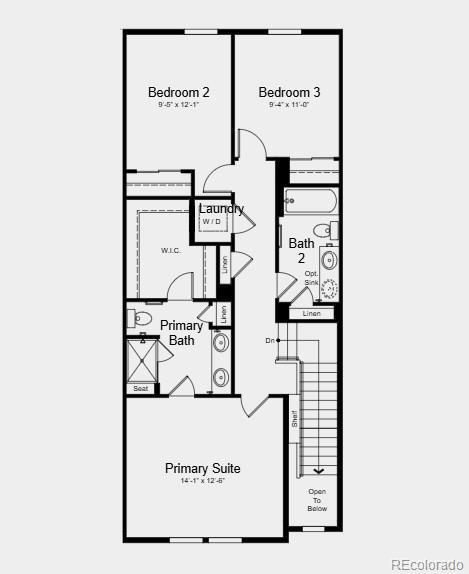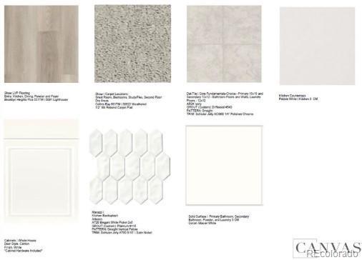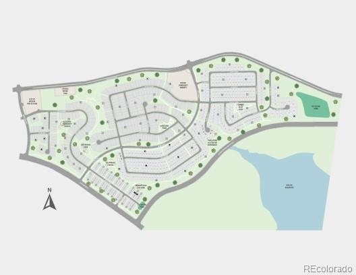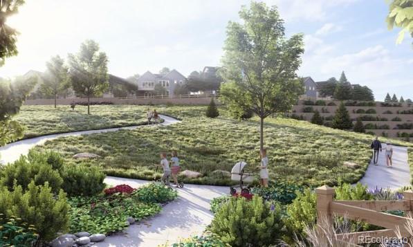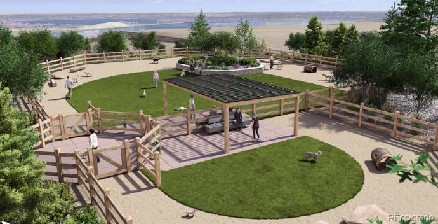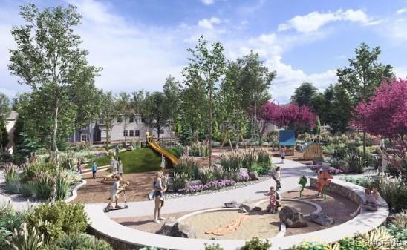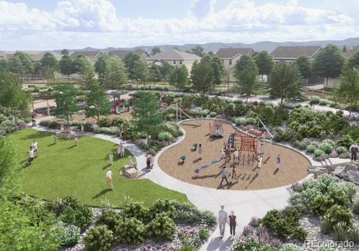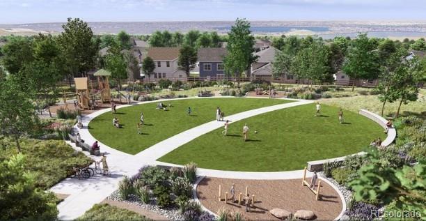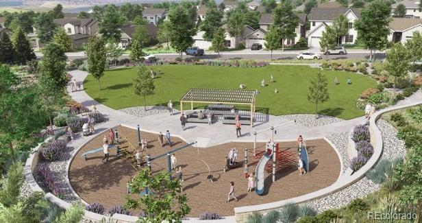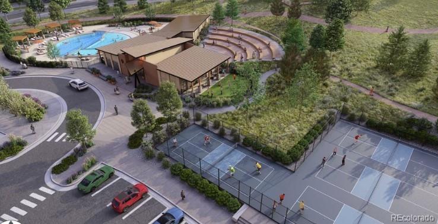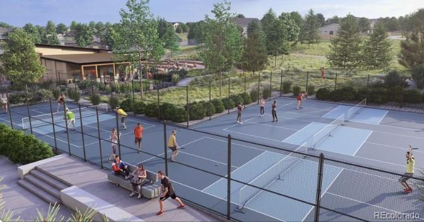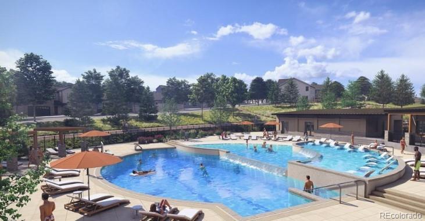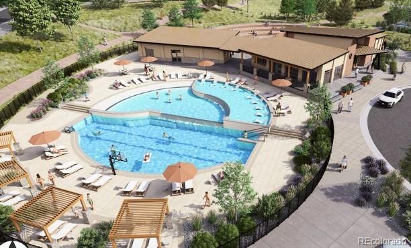Find us on...
Dashboard
- 3 Beds
- 3 Baths
- 1,420 Sqft
- .03 Acres
New Search X
17145 W 91st Lane
What's Special: Close to Greenbelt | Close to Park | Popular Plan New Construction – Ready Now! Built by America's Most Trusted Homebuilder. Welcome to the Frontier at 17145 W 91st Lane in Trailstone Townhomes – Westerly Collection! This thoughtfully designed home features a spacious open floor plan with a welcoming front porch, a kitchen with a large island and pantry that flows into the gathering area and casual dining space, and an upstairs retreat with an owner’s suite offering a walk-in closet and 4-piece bath, plus two secondary bedrooms, a full bath, and a convenient laundry room. Trailstone combines comfort and convenience with HOA dues that are half the Denver Metro average, stunning views of downtown Denver, Standley Lake, the Rocky Mountains, and easy access to major highways, light rail, and top destinations like Boulder, Golden, and downtown Denver. Residents will enjoy a planned 5-acre amenity center with a pool, pickleball courts, an amphitheater, and walking trails, along with nearby shopping, dining, and entertainment including FlatIron Crossing and Historic Olde Town Arvada. Outdoor enthusiasts can explore over seven miles of scenic trails, five connected parks, a dedicated dog park, and a National Wildlife Certified Pollinator Garden, all within a community that values connectivity and active living. Additional highlights include: additional sink at secondary bath. MLS#8482177
Listing Office: RE/MAX Professionals 
Essential Information
- MLS® #8482177
- Price$509,990
- Bedrooms3
- Bathrooms3.00
- Full Baths2
- Half Baths1
- Square Footage1,420
- Acres0.03
- Year Built2025
- TypeResidential
- Sub-TypeTownhouse
- StatusActive
Community Information
- Address17145 W 91st Lane
- SubdivisionTrailstone Townhomes
- CityArvada
- CountyJefferson
- StateCO
- Zip Code80007
Amenities
- Parking Spaces1
- ParkingConcrete
- # of Garages1
- ViewCity, Mountain(s)
Amenities
Fitness Center, Park, Pool, Trail(s)
Utilities
Electricity Connected, Phone Available
Interior
- HeatingNatural Gas
- CoolingCentral Air
- StoriesTwo
Interior Features
Eat-in Kitchen, High Ceilings, Kitchen Island, Open Floorplan, Quartz Counters, Walk-In Closet(s)
Appliances
Cooktop, Dishwasher, Disposal, Microwave, Oven
Exterior
- Exterior FeaturesRain Gutters
- RoofShingle
- FoundationSlab
Lot Description
Foothills, Master Planned, Sprinklers In Front
School Information
- DistrictJefferson County R-1
- ElementaryMeiklejohn
- MiddleWayne Carle
- HighRalston Valley
Additional Information
- Date ListedFebruary 11th, 2025
Listing Details
 RE/MAX Professionals
RE/MAX Professionals
 Terms and Conditions: The content relating to real estate for sale in this Web site comes in part from the Internet Data eXchange ("IDX") program of METROLIST, INC., DBA RECOLORADO® Real estate listings held by brokers other than RE/MAX Professionals are marked with the IDX Logo. This information is being provided for the consumers personal, non-commercial use and may not be used for any other purpose. All information subject to change and should be independently verified.
Terms and Conditions: The content relating to real estate for sale in this Web site comes in part from the Internet Data eXchange ("IDX") program of METROLIST, INC., DBA RECOLORADO® Real estate listings held by brokers other than RE/MAX Professionals are marked with the IDX Logo. This information is being provided for the consumers personal, non-commercial use and may not be used for any other purpose. All information subject to change and should be independently verified.
Copyright 2026 METROLIST, INC., DBA RECOLORADO® -- All Rights Reserved 6455 S. Yosemite St., Suite 500 Greenwood Village, CO 80111 USA
Listing information last updated on January 22nd, 2026 at 2:34pm MST.

