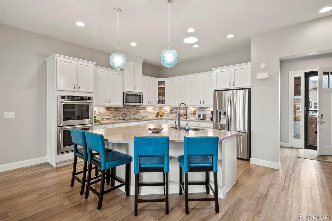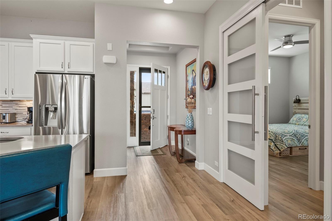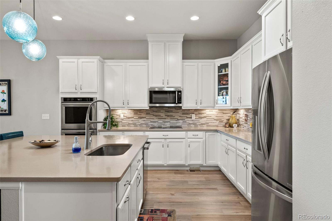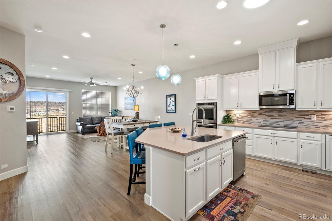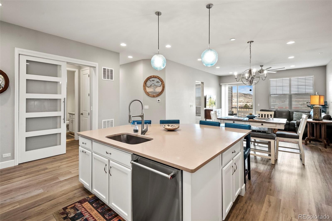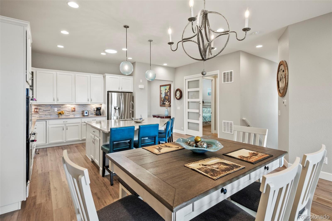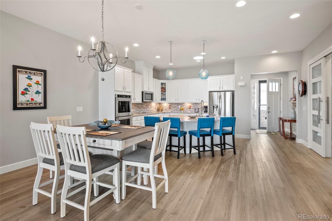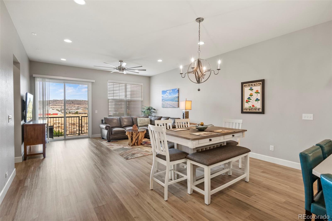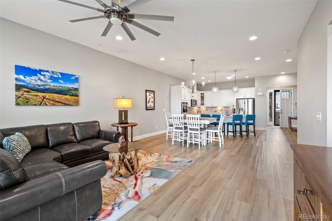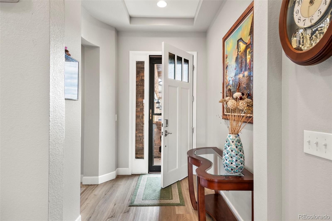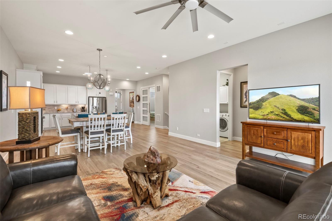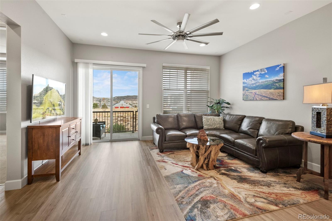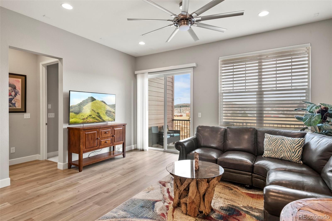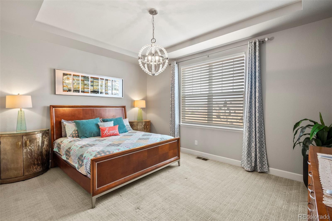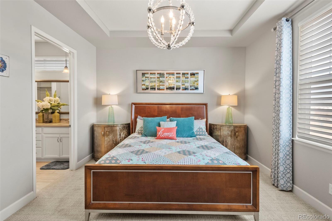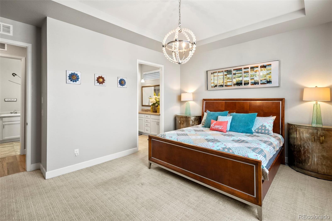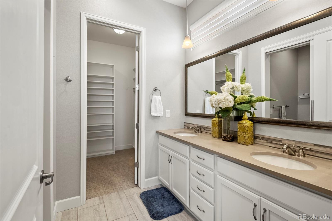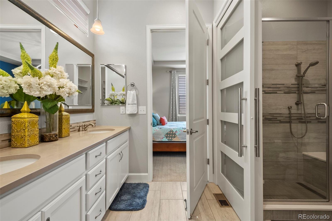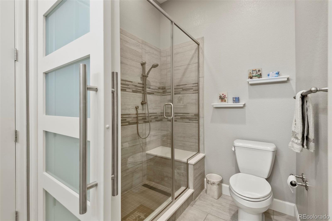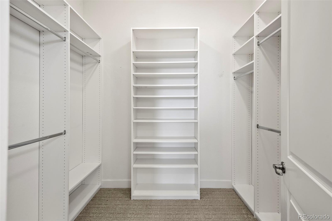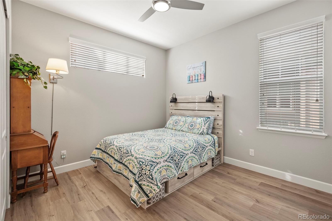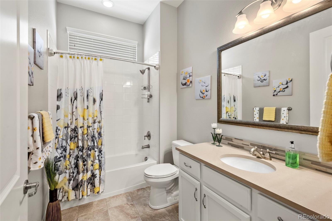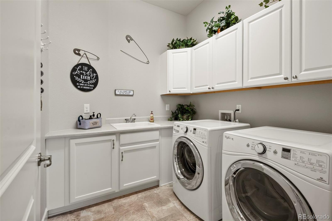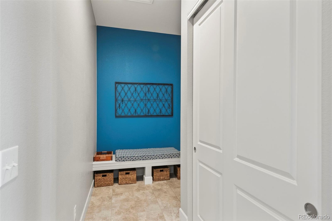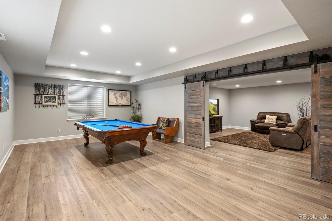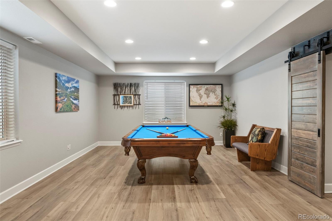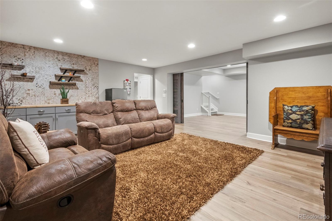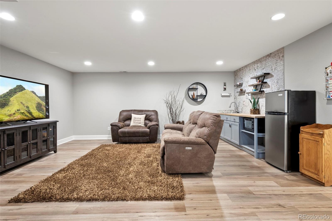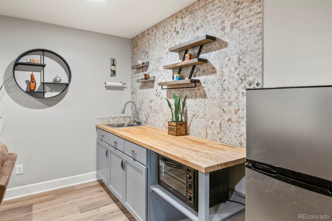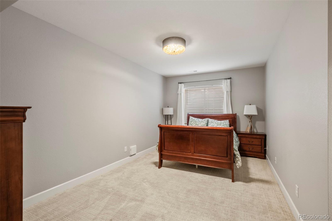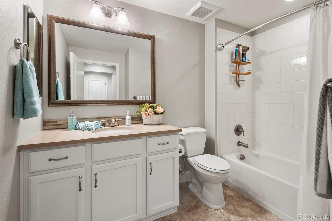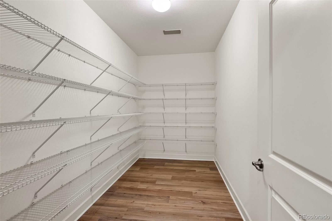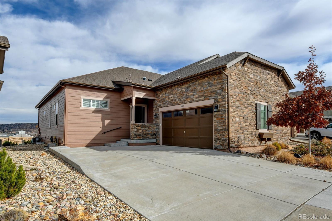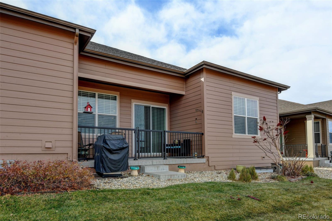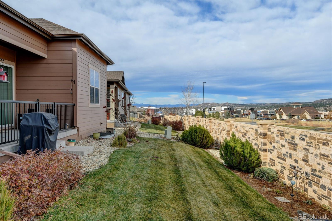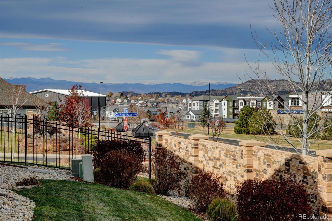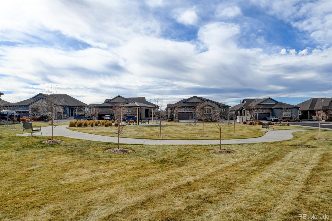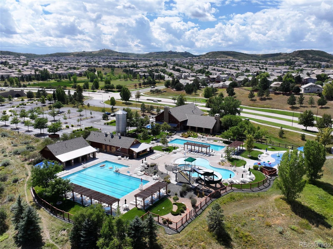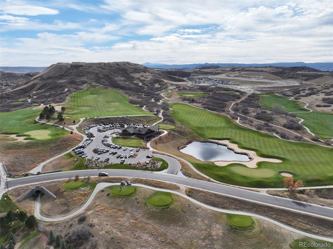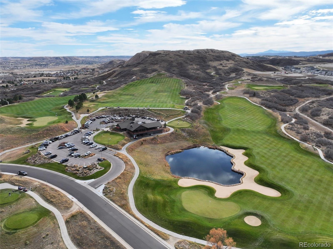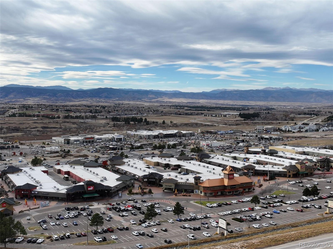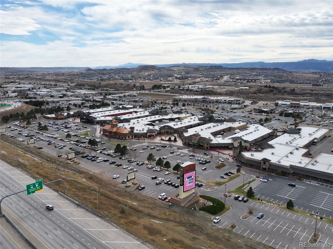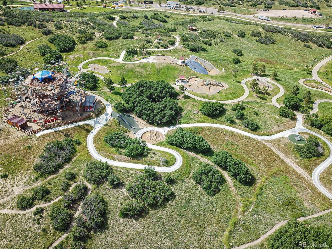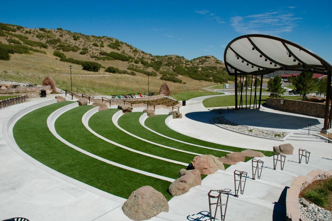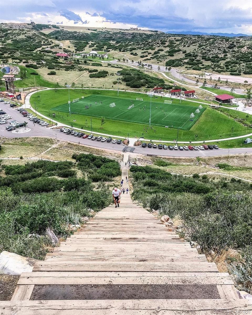Find us on...
Dashboard
- 3 Beds
- 3 Baths
- 3,094 Sqft
- .11 Acres
New Search X
3409 New Haven Circle
This stunning Ranch-style home is located in the highly desirable Meadows community of Castle Rock. New Haven community is perfect for those who desire LUXURY LOW MAINTENANCE LIVING without sacrificing convenience! The HOA takes care of all your exterior maintenance, including mowing, all landscaping & snow removal from your driveway all the way up to the front door! This beautifully crafted residence offers 3 bedrooms, 3 bathrooms, and an open-concept floor plan that seamlessly blends style, comfort, and functionality. Step inside to find a spacious main level with soaring ceilings, gorgeous luxury vinyl flooring & abundant natural light. The chef-inspired kitchen is every cook's dream with premium KitchenAid appliances, ample cabinetry, and a large island perfect for meal prep or casual dining. The nearby dining and living areas create a warm inviting space ideal for entertaining family and friends. Your private primary retreat offers a spacious layout, tranquil open space views and spa-like ensuite bath. A secondary bedroom & full bath on the main level provide flexibility for guests or a home office. Downstairs, the gorgeous finished basement expands your living space providing so many possibilities with a potential game room, a movie room, or could be made into a gym or multigenerational second living space complete with a third bedroom, full bathroom & plenty of storage. Outdoor living is equally impressive. The home features a 2-car oversized garage with extra storage space, perfect for hobbies or outdoor gear. Relax on your rear patio that offers serene views, or walk right across the street to experience the pocket park. During the summer neighbors get together each month for food, drinks, conversations, and fun. Life in the Meadows brings over 1,100 acres of parks & trails, lively community events, pools, sports, shopping and so much more! Perfectly blending modern luxury living with the small town charm Castle Rock is known for. This one is a MUST SEE!
Listing Office: RE/MAX Alliance 
Essential Information
- MLS® #8484624
- Price$629,900
- Bedrooms3
- Bathrooms3.00
- Full Baths3
- Square Footage3,094
- Acres0.11
- Year Built2018
- TypeResidential
- Sub-TypeSingle Family Residence
- StyleContemporary
- StatusPending
Community Information
- Address3409 New Haven Circle
- SubdivisionThe Meadows
- CityCastle Rock
- CountyDouglas
- StateCO
- Zip Code80109
Amenities
- Parking Spaces2
- # of Garages2
Amenities
Clubhouse, Park, Playground, Pool
Utilities
Electricity Connected, Natural Gas Connected
Parking
Concrete, Insulated Garage, Oversized
Interior
- HeatingForced Air, Natural Gas
- CoolingCentral Air
- StoriesOne
Interior Features
Breakfast Bar, Ceiling Fan(s), Eat-in Kitchen, Five Piece Bath, High Ceilings, Kitchen Island, Open Floorplan, Primary Suite, Smart Window Coverings, Smoke Free, Walk-In Closet(s)
Appliances
Dishwasher, Disposal, Dryer, Microwave, Oven, Refrigerator, Washer
Exterior
- RoofComposition
- FoundationSlab
Lot Description
Landscaped, Master Planned, Open Space, Sprinklers In Front, Sprinklers In Rear
School Information
- DistrictDouglas RE-1
- ElementaryMeadow View
- MiddleCastle Rock
- HighCastle View
Additional Information
- Date ListedNovember 14th, 2025
Listing Details
 RE/MAX Alliance
RE/MAX Alliance
 Terms and Conditions: The content relating to real estate for sale in this Web site comes in part from the Internet Data eXchange ("IDX") program of METROLIST, INC., DBA RECOLORADO® Real estate listings held by brokers other than RE/MAX Professionals are marked with the IDX Logo. This information is being provided for the consumers personal, non-commercial use and may not be used for any other purpose. All information subject to change and should be independently verified.
Terms and Conditions: The content relating to real estate for sale in this Web site comes in part from the Internet Data eXchange ("IDX") program of METROLIST, INC., DBA RECOLORADO® Real estate listings held by brokers other than RE/MAX Professionals are marked with the IDX Logo. This information is being provided for the consumers personal, non-commercial use and may not be used for any other purpose. All information subject to change and should be independently verified.
Copyright 2026 METROLIST, INC., DBA RECOLORADO® -- All Rights Reserved 6455 S. Yosemite St., Suite 500 Greenwood Village, CO 80111 USA
Listing information last updated on February 1st, 2026 at 2:48am MST.

