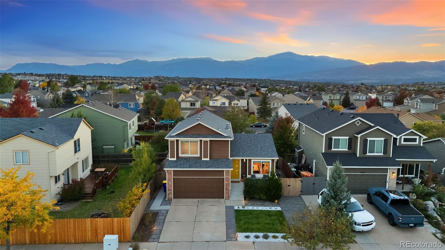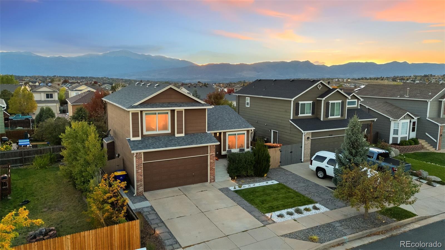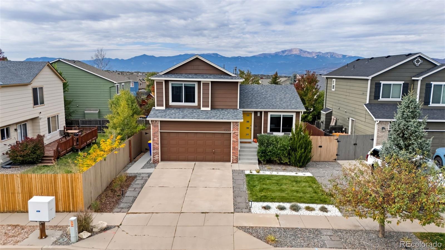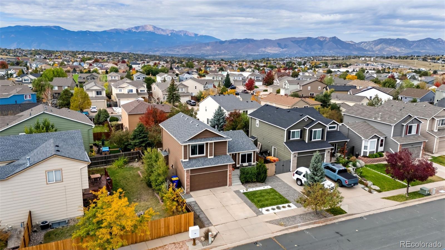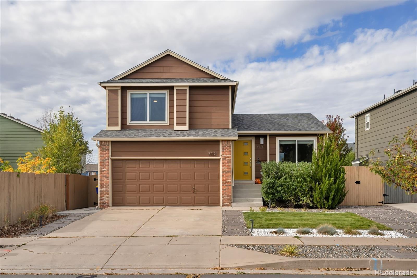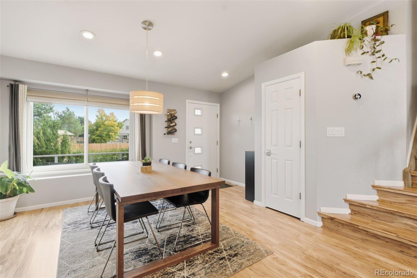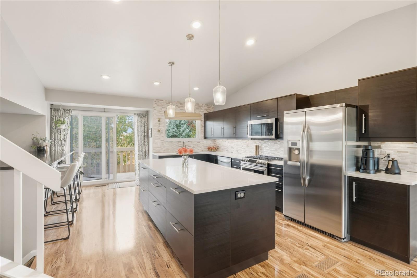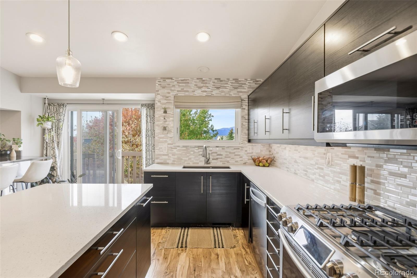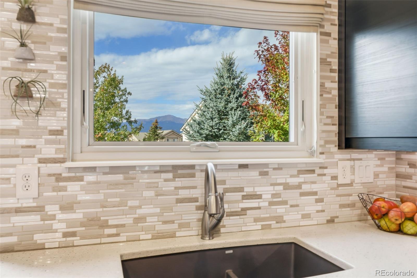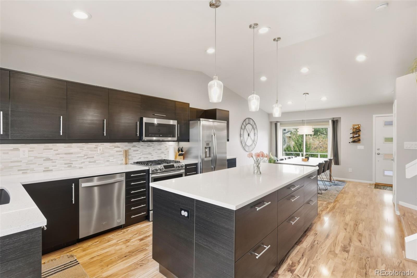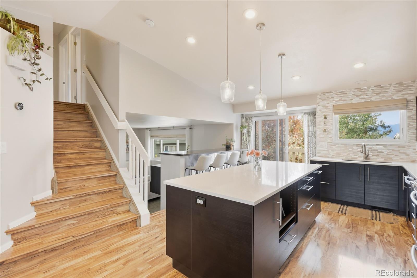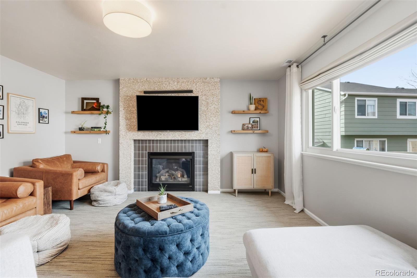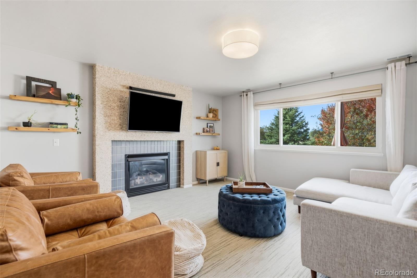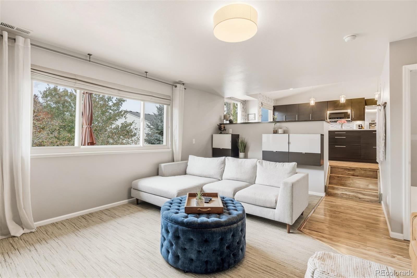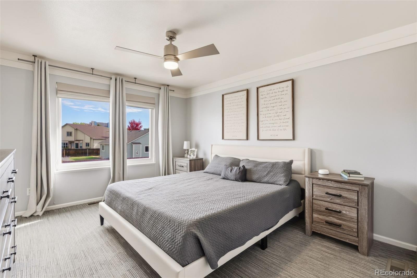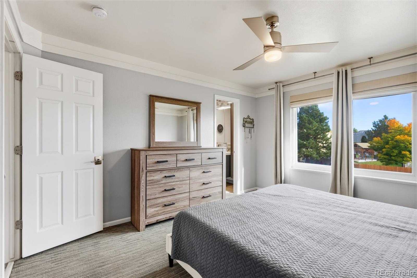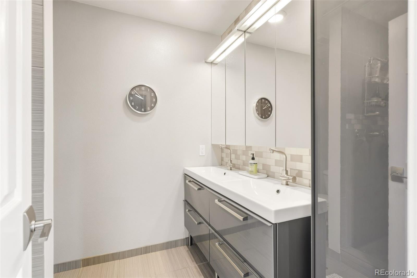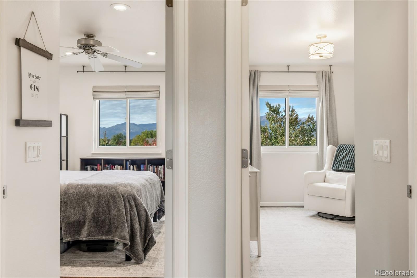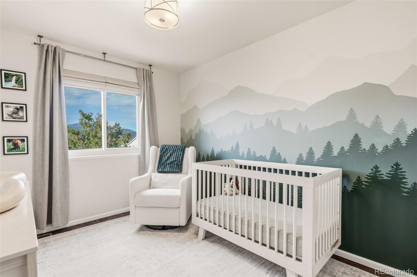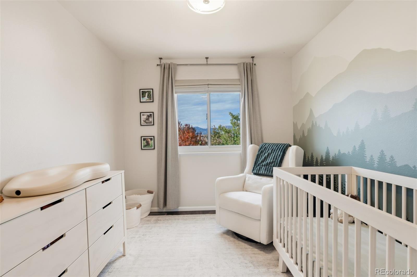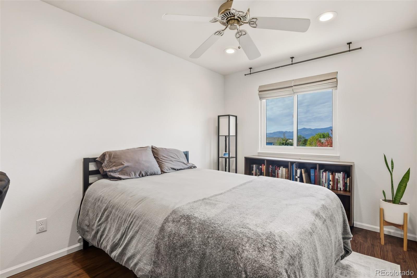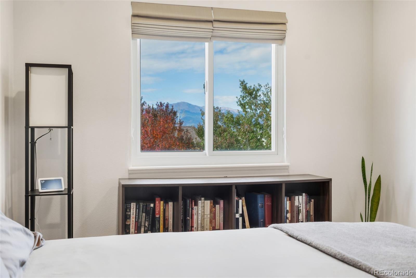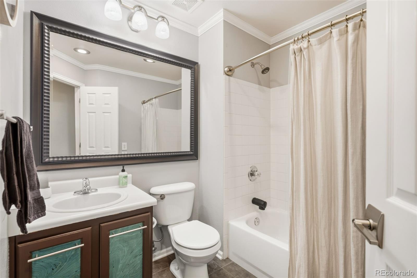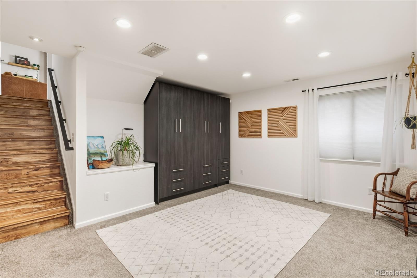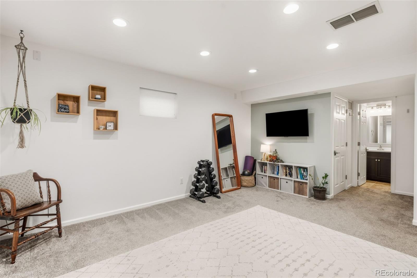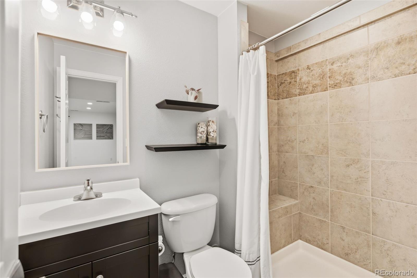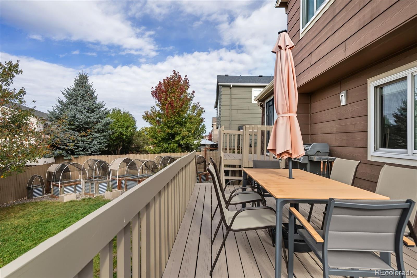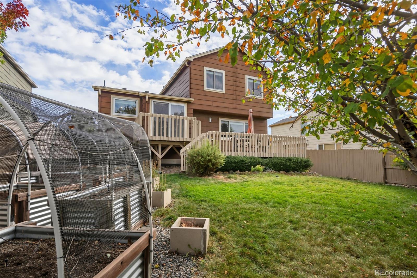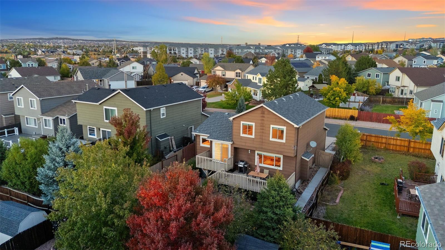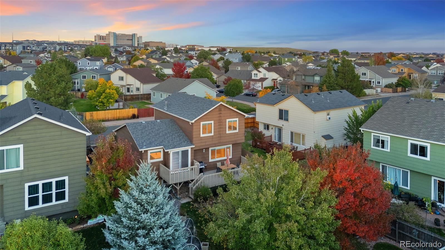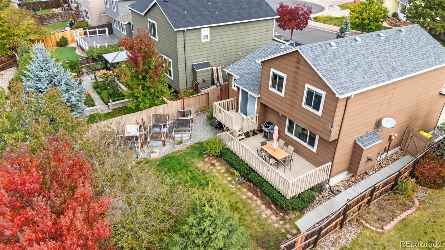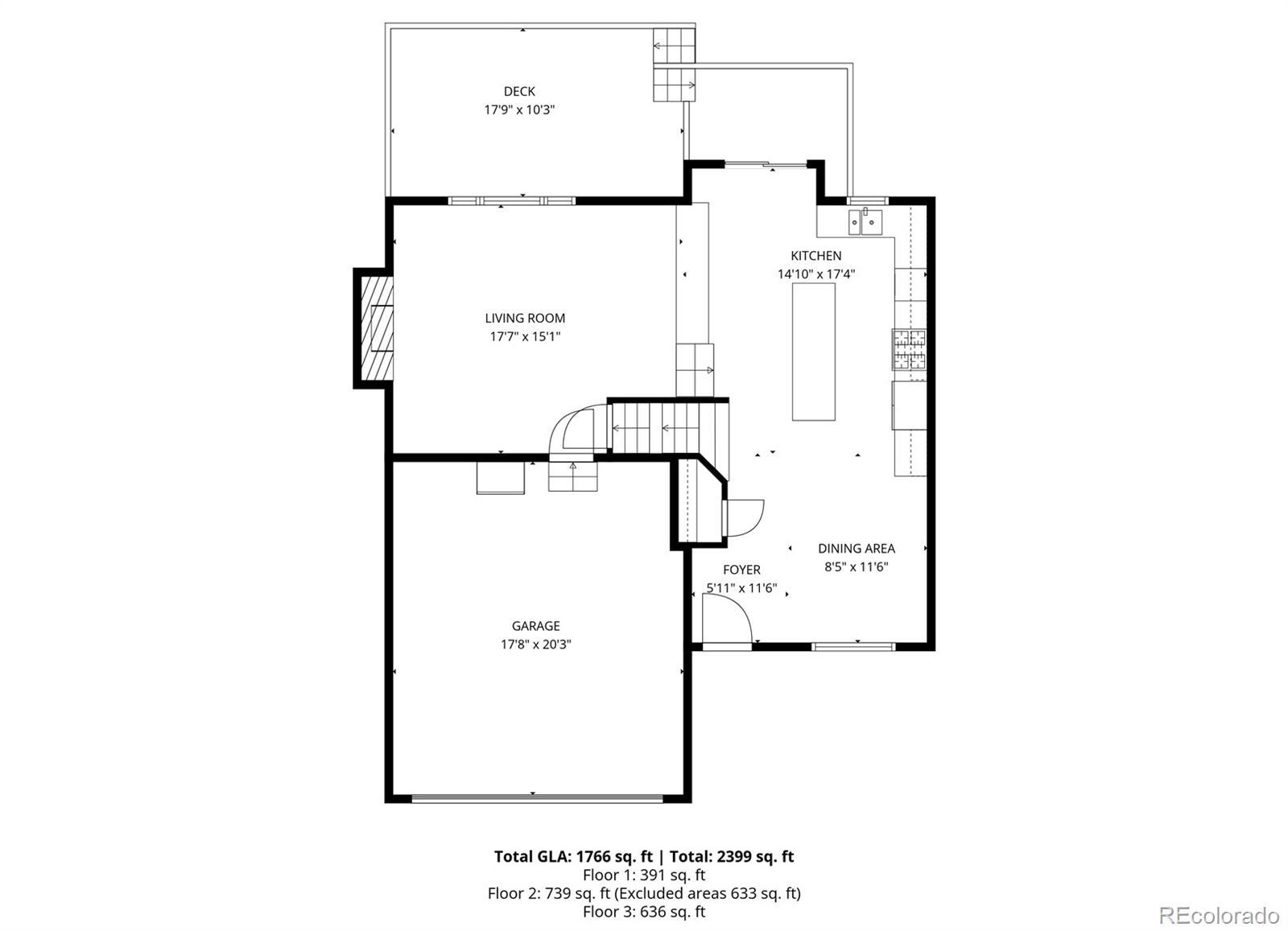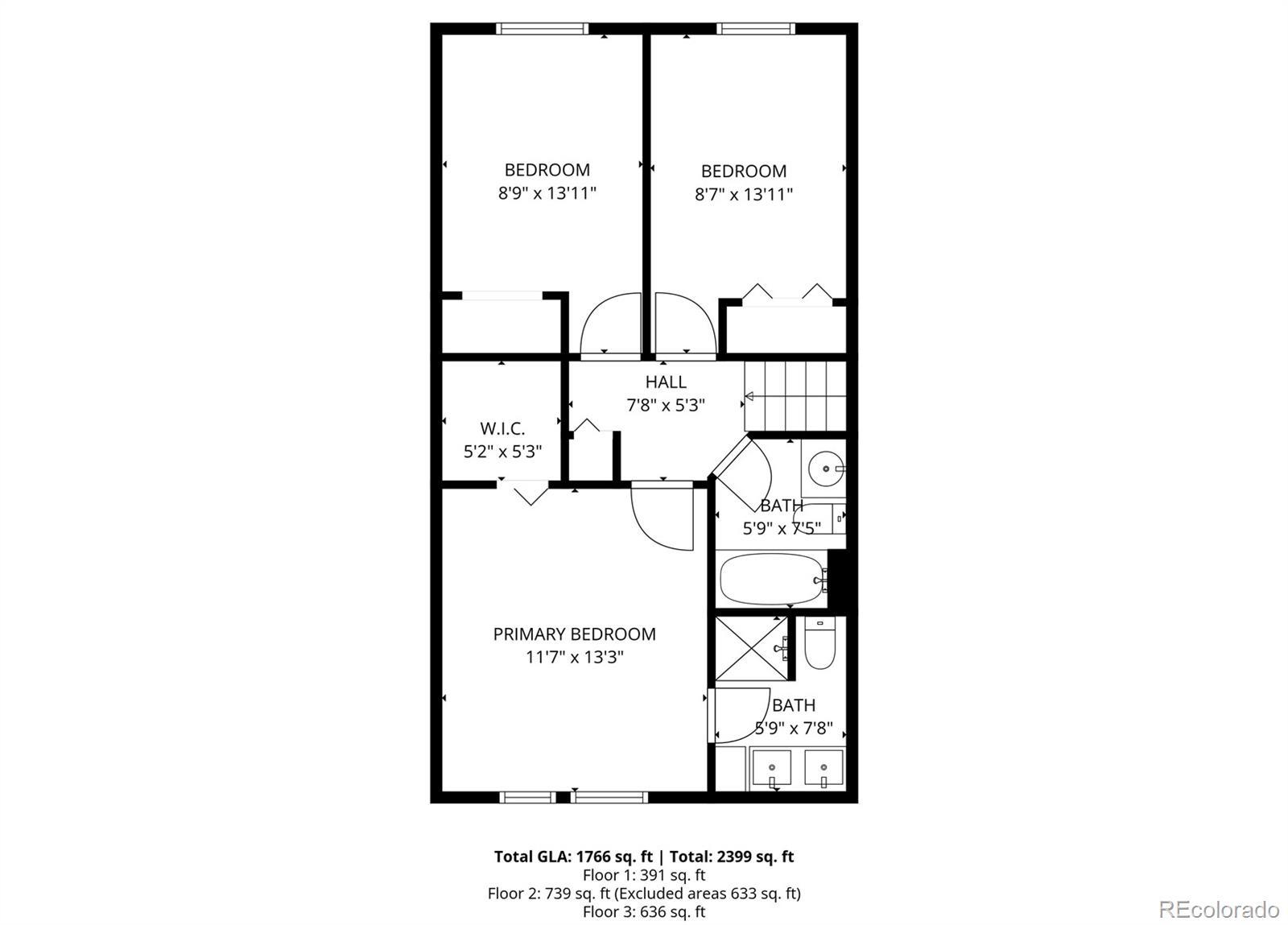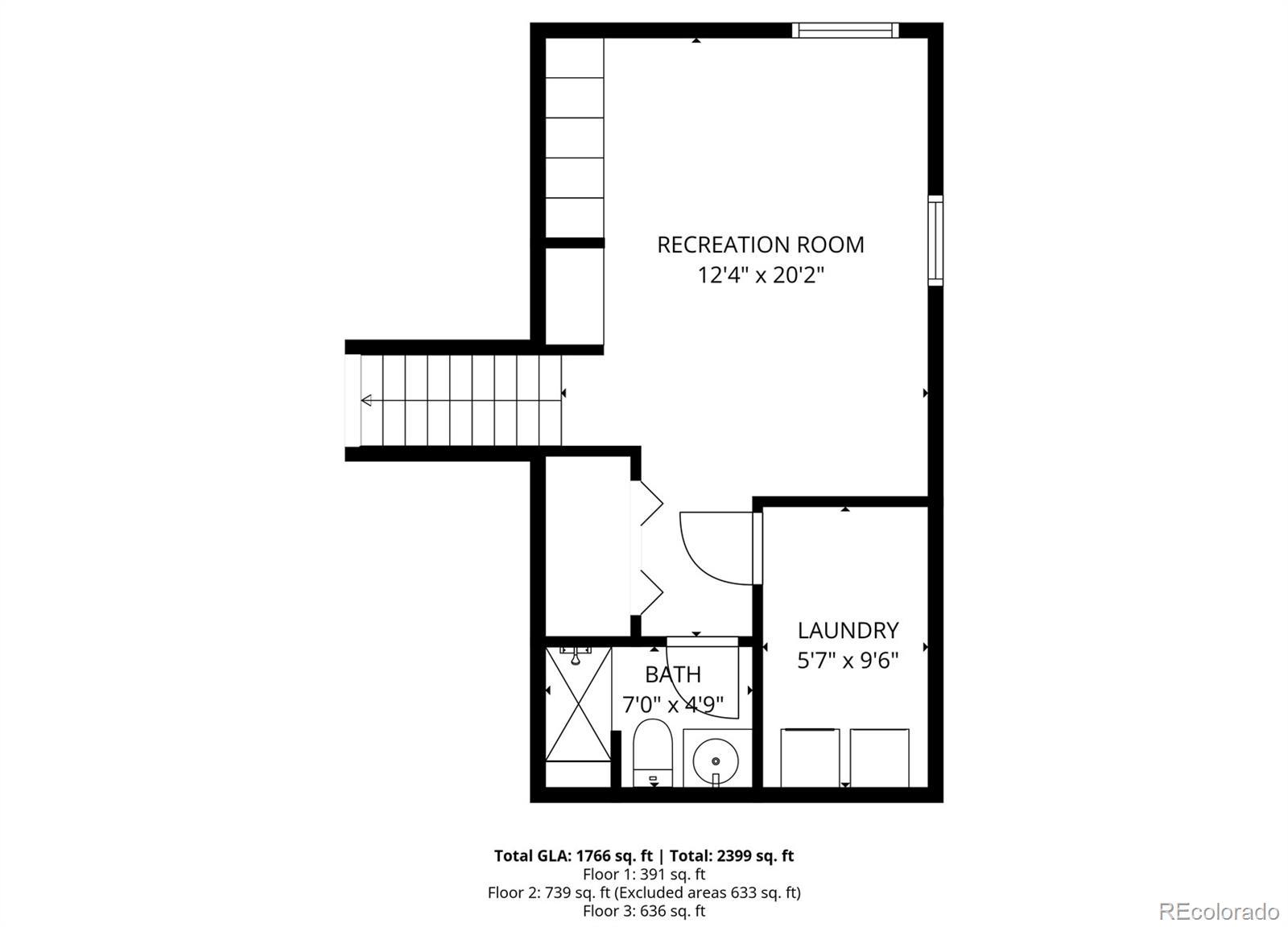Find us on...
Dashboard
- 4 Beds
- 3 Baths
- 1,785 Sqft
- .11 Acres
New Search X
7212 Duryea Drive
Welcome to this beautifully upgraded 4-bed 3-bath home in Wagon Trails! Step in from the front porch to see the stunning open main level complete with dining room and kitchen featuring a massive island, quartz countertops, custom backsplash, soft-close drawers, under cabinet lighting, a breakfast bar, LVP flooring, plus gorgeous mountain views! Or enjoy your meals al fresco on the double tiered deck, conveniently located off of the kitchen. Cozy up by the fireplace with stunning statement tile in the living room. Retreat upstairs to the primary suite with ensuite bath featuring upgraded double vanity and free-standing shower. Two additional bedrooms, both with views of Pikes Peak, plus a full bathroom round out the upper level. Head to the finished basement which can serve as a bedroom, family room, home gym and more, complete with another 3/4 bathroom. Relax in the backyard oasis featuring a double deck, colorful fall foliage, custom raised garden beds, and spectacular mountain views. Additional upgrades include newer Renewal By Andersen windows throughout, newer exterior paint, newer water heater, and fresh new front landscaping. The sought-after Wagon Trails community offers wonderful amenities, including a pool, tennis, and basketball courts as well as a convenient location near parks, D11 schools, shopping, and more. Don’t miss your chance to see this magnificently upgraded home- schedule a showing today!
Listing Office: REMAX PROPERTIES 
Essential Information
- MLS® #8490990
- Price$450,000
- Bedrooms4
- Bathrooms3.00
- Full Baths1
- Square Footage1,785
- Acres0.11
- Year Built2001
- TypeResidential
- Sub-TypeSingle Family Residence
- StatusPending
Community Information
- Address7212 Duryea Drive
- SubdivisionWagon Trails
- CityColorado Springs
- CountyEl Paso
- StateCO
- Zip Code80923
Amenities
- Parking Spaces2
- # of Garages2
- ViewMountain(s)
Amenities
Park, Playground, Pool, Tennis Court(s), Trail(s)
Utilities
Electricity Connected, Natural Gas Connected
Interior
- HeatingForced Air, Natural Gas
- CoolingCentral Air
- FireplaceYes
- # of Fireplaces1
- FireplacesGas, Living Room
- StoriesTri-Level
Interior Features
Ceiling Fan(s), Kitchen Island, Quartz Counters, Stone Counters
Exterior
- RoofComposition
School Information
- DistrictColorado Springs 11
- ElementaryFreedom
- MiddleJenkins
- HighDoherty
Additional Information
- Date ListedOctober 10th, 2025
- ZoningPUD AO
Listing Details
 REMAX PROPERTIES
REMAX PROPERTIES
 Terms and Conditions: The content relating to real estate for sale in this Web site comes in part from the Internet Data eXchange ("IDX") program of METROLIST, INC., DBA RECOLORADO® Real estate listings held by brokers other than RE/MAX Professionals are marked with the IDX Logo. This information is being provided for the consumers personal, non-commercial use and may not be used for any other purpose. All information subject to change and should be independently verified.
Terms and Conditions: The content relating to real estate for sale in this Web site comes in part from the Internet Data eXchange ("IDX") program of METROLIST, INC., DBA RECOLORADO® Real estate listings held by brokers other than RE/MAX Professionals are marked with the IDX Logo. This information is being provided for the consumers personal, non-commercial use and may not be used for any other purpose. All information subject to change and should be independently verified.
Copyright 2025 METROLIST, INC., DBA RECOLORADO® -- All Rights Reserved 6455 S. Yosemite St., Suite 500 Greenwood Village, CO 80111 USA
Listing information last updated on November 1st, 2025 at 5:48am MDT.

