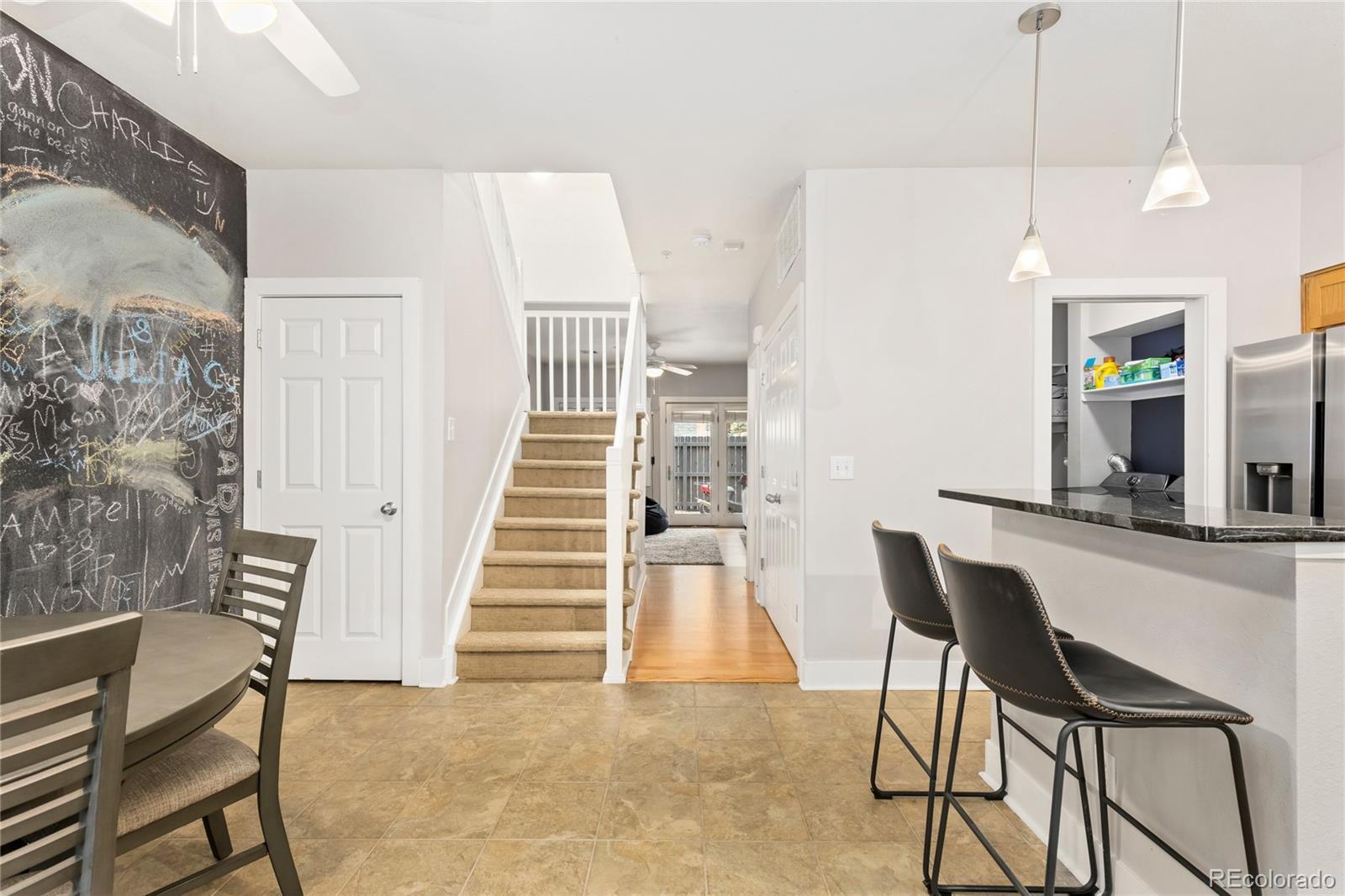Find us on...
Dashboard
- $865k Price
- 3 Beds
- 3 Baths
- 1,440 Sqft
New Search X
2800 Aurora Avenue 118
Bright, modern, and full of charm—this 3-bedroom, 2.5-bath end-unit townhome is the perfect blend of style, comfort, and location, just steps to Boulder CU campus! The light-filled kitchen features the latest granite countertops, stainless steel appliances, and an eat-at island, making it a joy to cook and gather. The dining area opens to the kitchen and adds personality with a chalkboard wall and peaceful views of the courtyard. A spacious living area has nice built-in shelves, a powder room and tons of south-facing windows that bring in incredible light. The living area also flows seamlessly to the covered patio and private, fenced outdoor space—perfect for relaxing or entertaining. Upstairs, the sunny primary suite includes a full en suite bath, while two additional bedrooms offer large closets, generous light, and share a second full bath. With no one above or below and townhome-style design, privacy and quiet are built in. This is an end-unit with direct access to a private gated patio, plus two reserved underground garage spaces and a storage unit. Nestled in a small, brick courtyard community with immediate access to Hwy 36 and just steps from CU Boulder, you're moments from top dining, shops, and everything you need. Welcome home!
Listing Office: Keller Williams Advantage Realty LLC 
Essential Information
- MLS® #8492341
- Price$865,000
- Bedrooms3
- Bathrooms3.00
- Full Baths2
- Half Baths1
- Square Footage1,440
- Acres0.00
- Year Built2003
- TypeResidential
- Sub-TypeTownhouse
- StatusActive
Community Information
- Address2800 Aurora Avenue 118
- SubdivisionBaseline Subdivision
- CityBoulder
- CountyBoulder
- StateCO
- Zip Code80303
Amenities
- AmenitiesGarden Area, Storage
- Parking Spaces2
- # of Garages2
Utilities
Electricity Connected, Internet Access (Wired), Natural Gas Connected
Parking
Concrete, Exterior Access Door, Lighted, Storage, Underground
Interior
- HeatingForced Air
- CoolingCentral Air
- StoriesTwo
Interior Features
Ceiling Fan(s), Eat-in Kitchen, High Speed Internet, Kitchen Island, Pantry, Primary Suite, Tile Counters, Walk-In Closet(s), Wired for Data
Appliances
Cooktop, Dishwasher, Disposal, Dryer, Microwave, Oven, Refrigerator, Washer
Exterior
- Exterior FeaturesPrivate Yard
- Lot DescriptionNear Public Transit
- WindowsDouble Pane Windows
- RoofUnknown
- FoundationConcrete Perimeter
School Information
- DistrictBoulder Valley RE 2
- ElementaryCreekside
- MiddleManhattan
- HighBoulder
Additional Information
- Date ListedMarch 31st, 2025
Listing Details
Keller Williams Advantage Realty LLC
 Terms and Conditions: The content relating to real estate for sale in this Web site comes in part from the Internet Data eXchange ("IDX") program of METROLIST, INC., DBA RECOLORADO® Real estate listings held by brokers other than RE/MAX Professionals are marked with the IDX Logo. This information is being provided for the consumers personal, non-commercial use and may not be used for any other purpose. All information subject to change and should be independently verified.
Terms and Conditions: The content relating to real estate for sale in this Web site comes in part from the Internet Data eXchange ("IDX") program of METROLIST, INC., DBA RECOLORADO® Real estate listings held by brokers other than RE/MAX Professionals are marked with the IDX Logo. This information is being provided for the consumers personal, non-commercial use and may not be used for any other purpose. All information subject to change and should be independently verified.
Copyright 2025 METROLIST, INC., DBA RECOLORADO® -- All Rights Reserved 6455 S. Yosemite St., Suite 500 Greenwood Village, CO 80111 USA
Listing information last updated on June 9th, 2025 at 2:33am MDT.





























