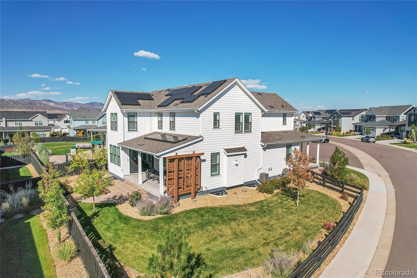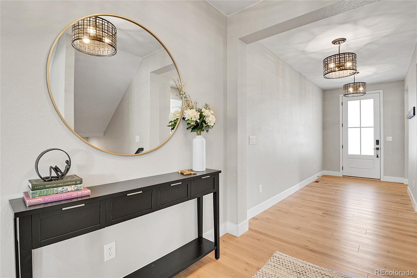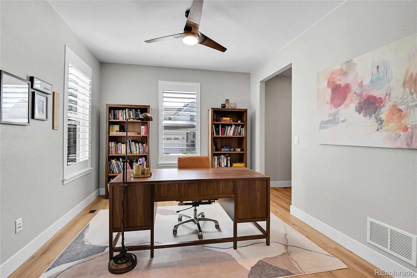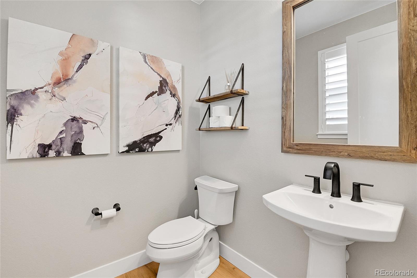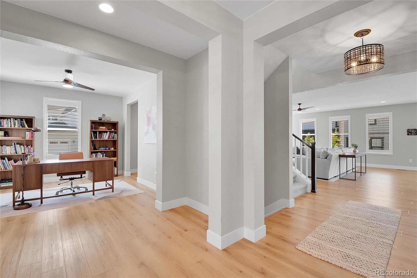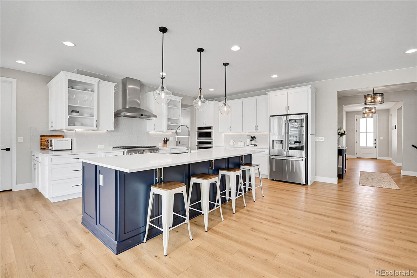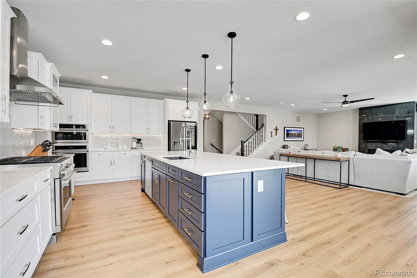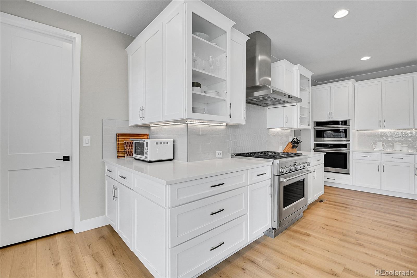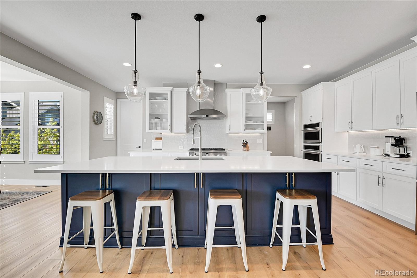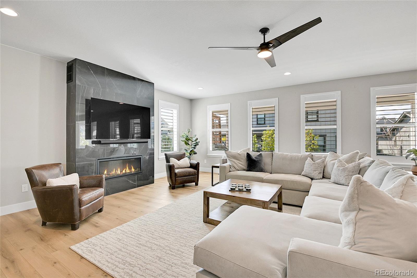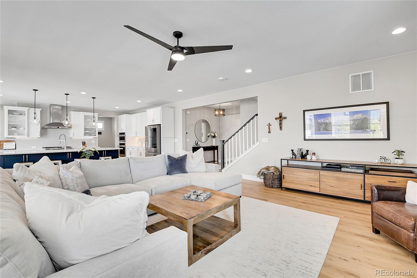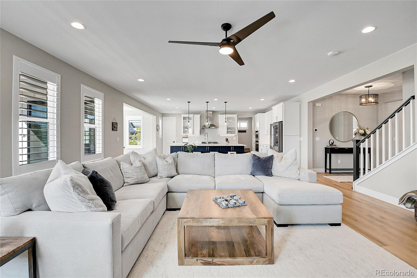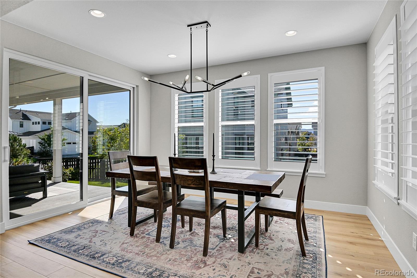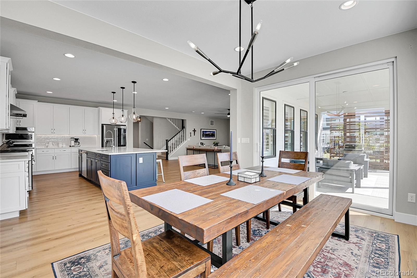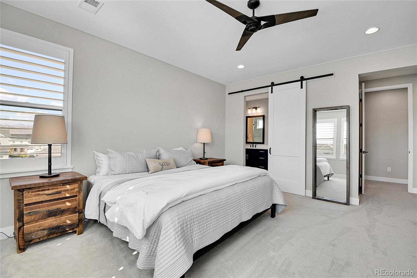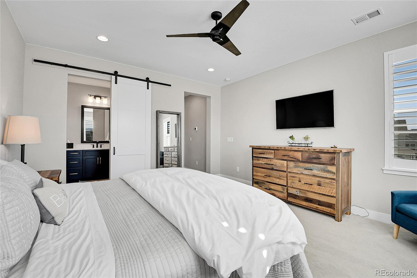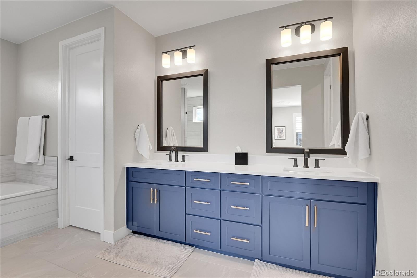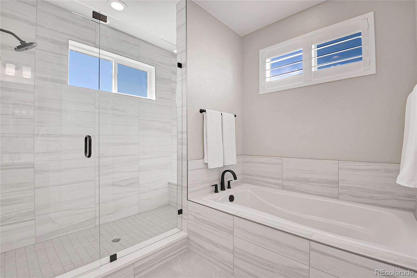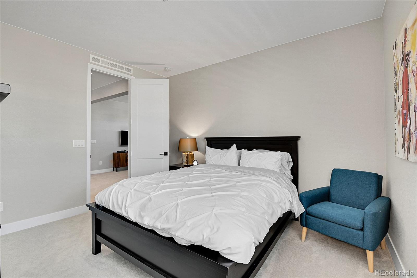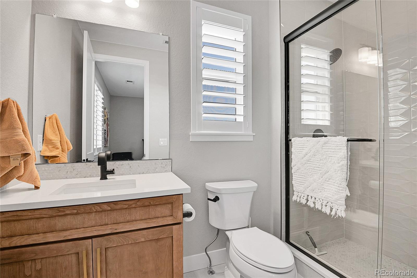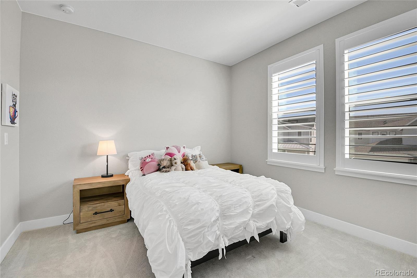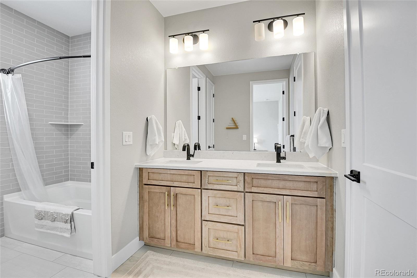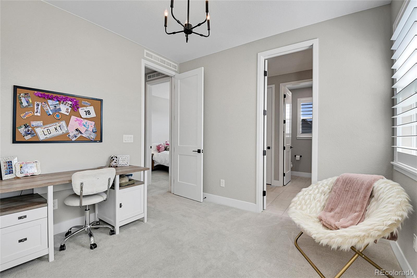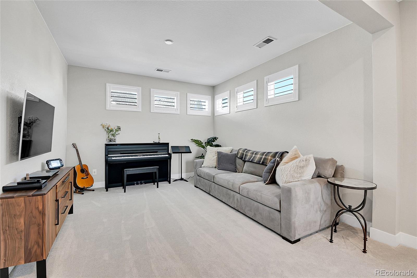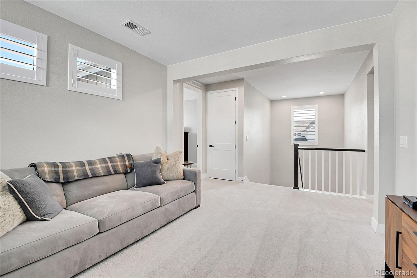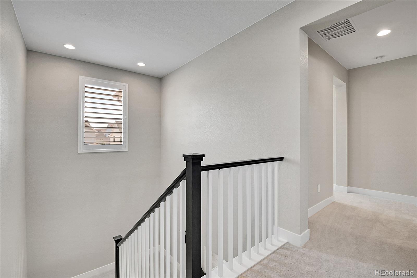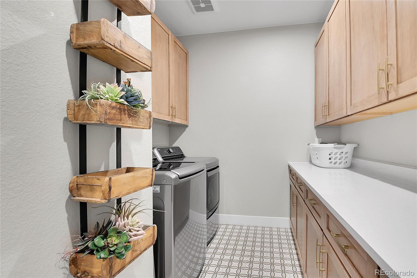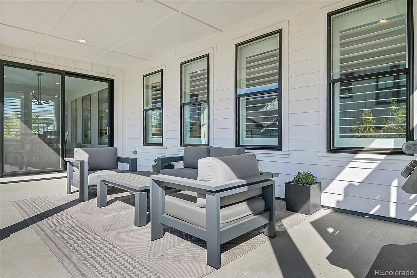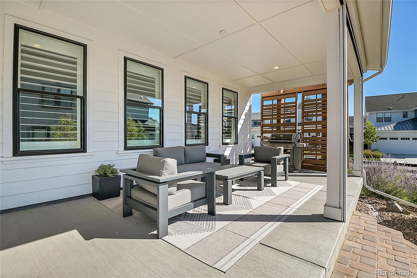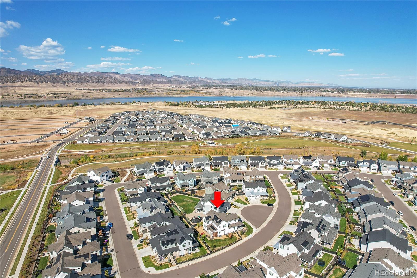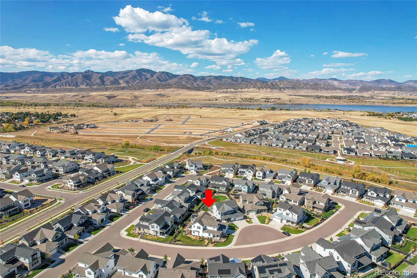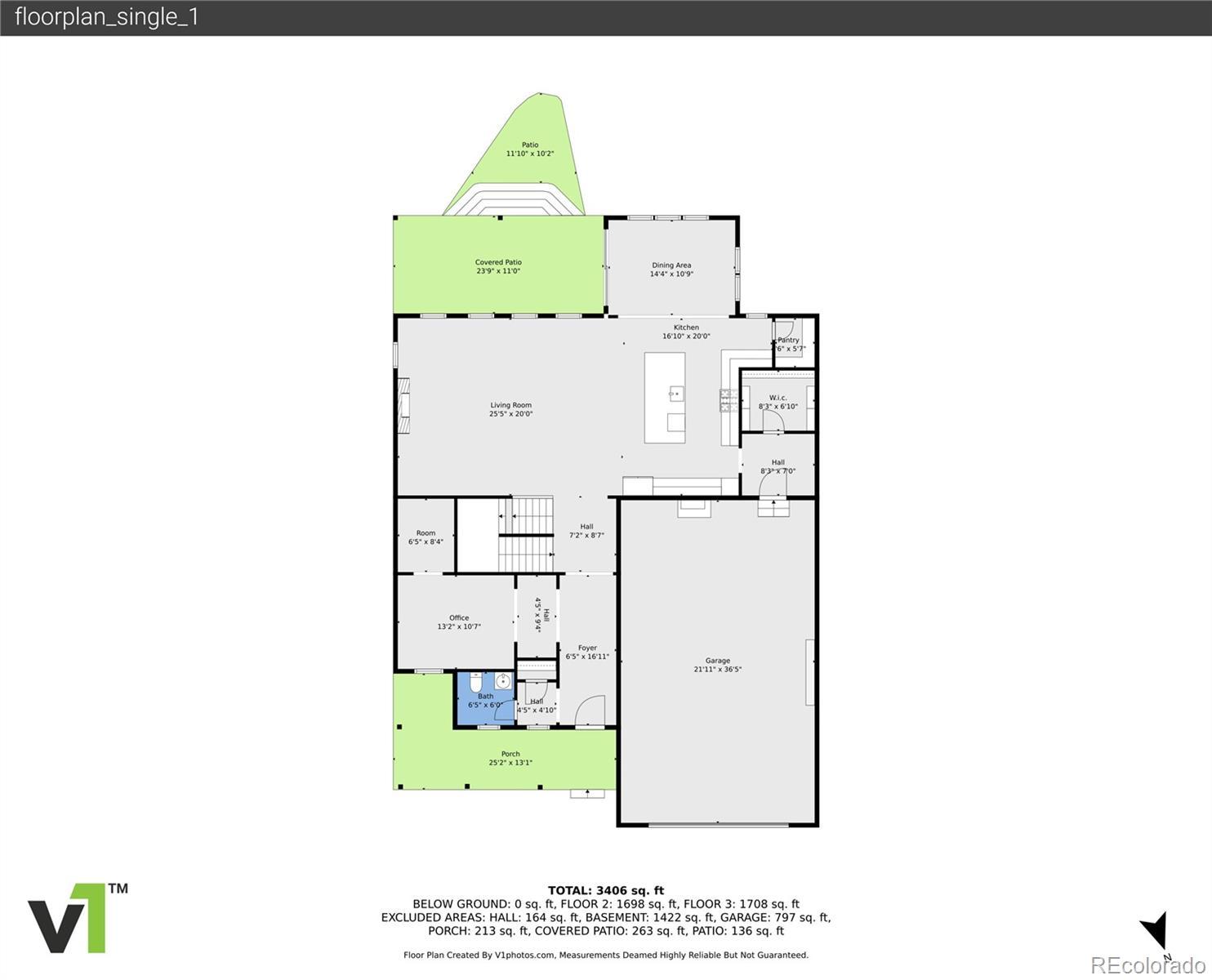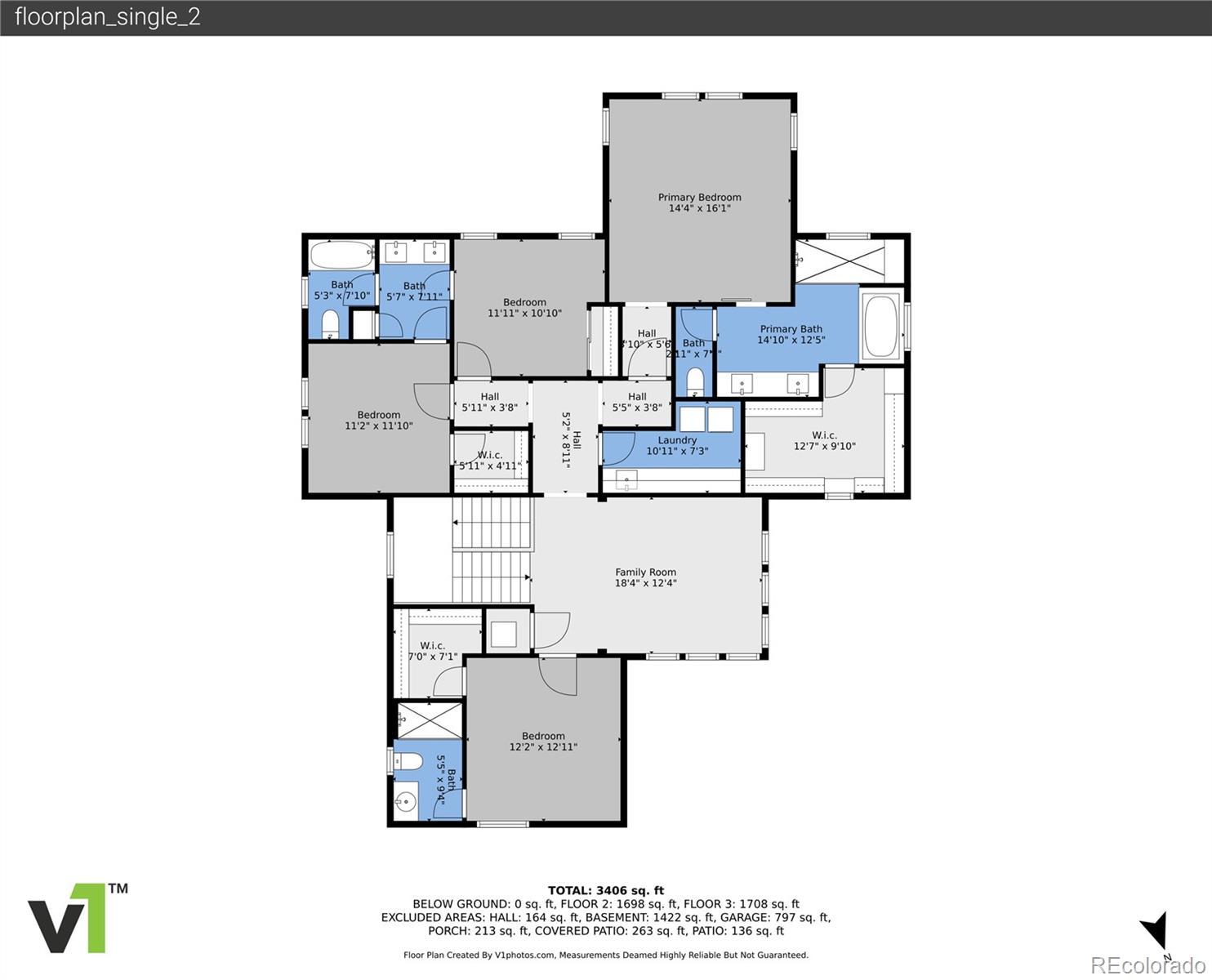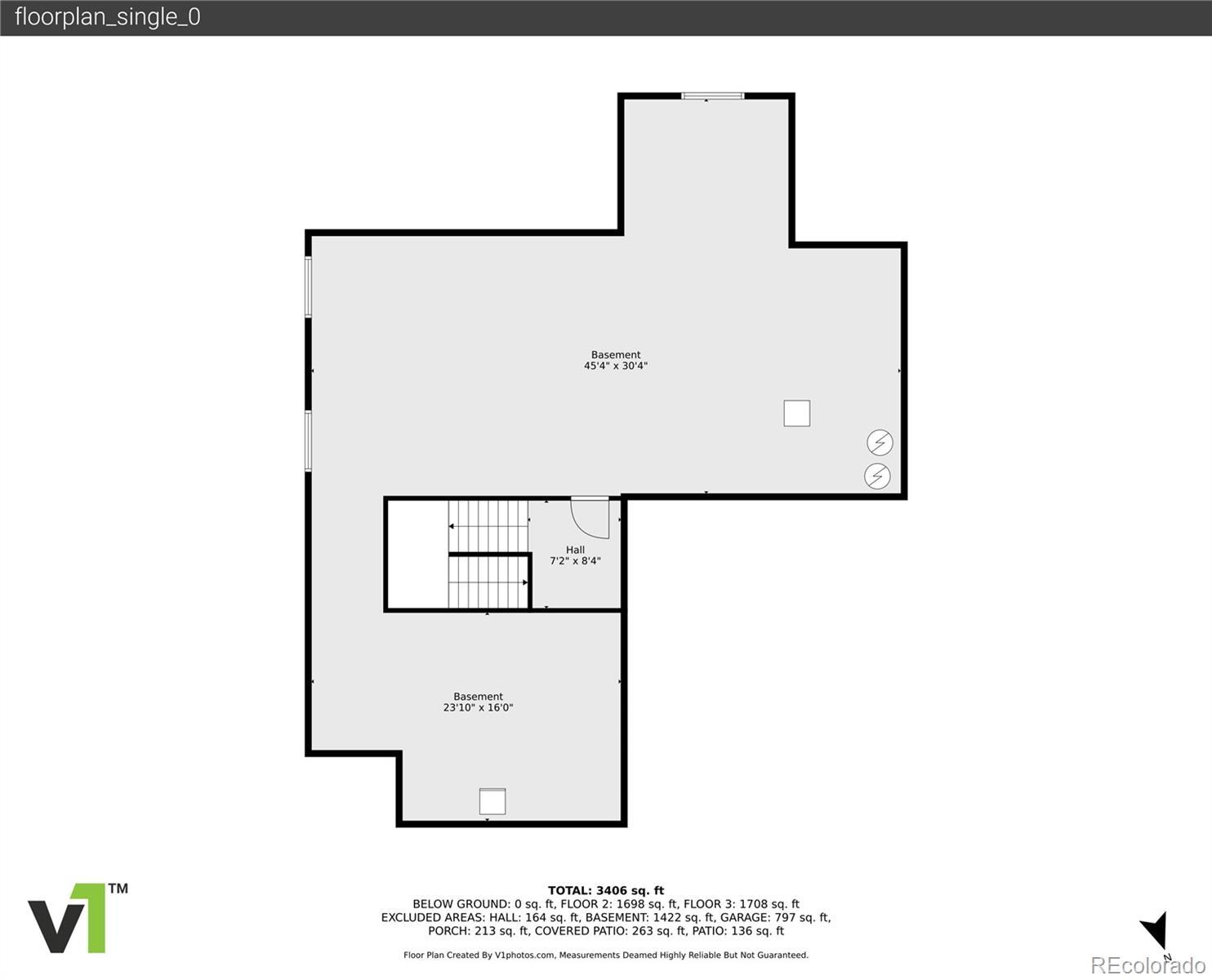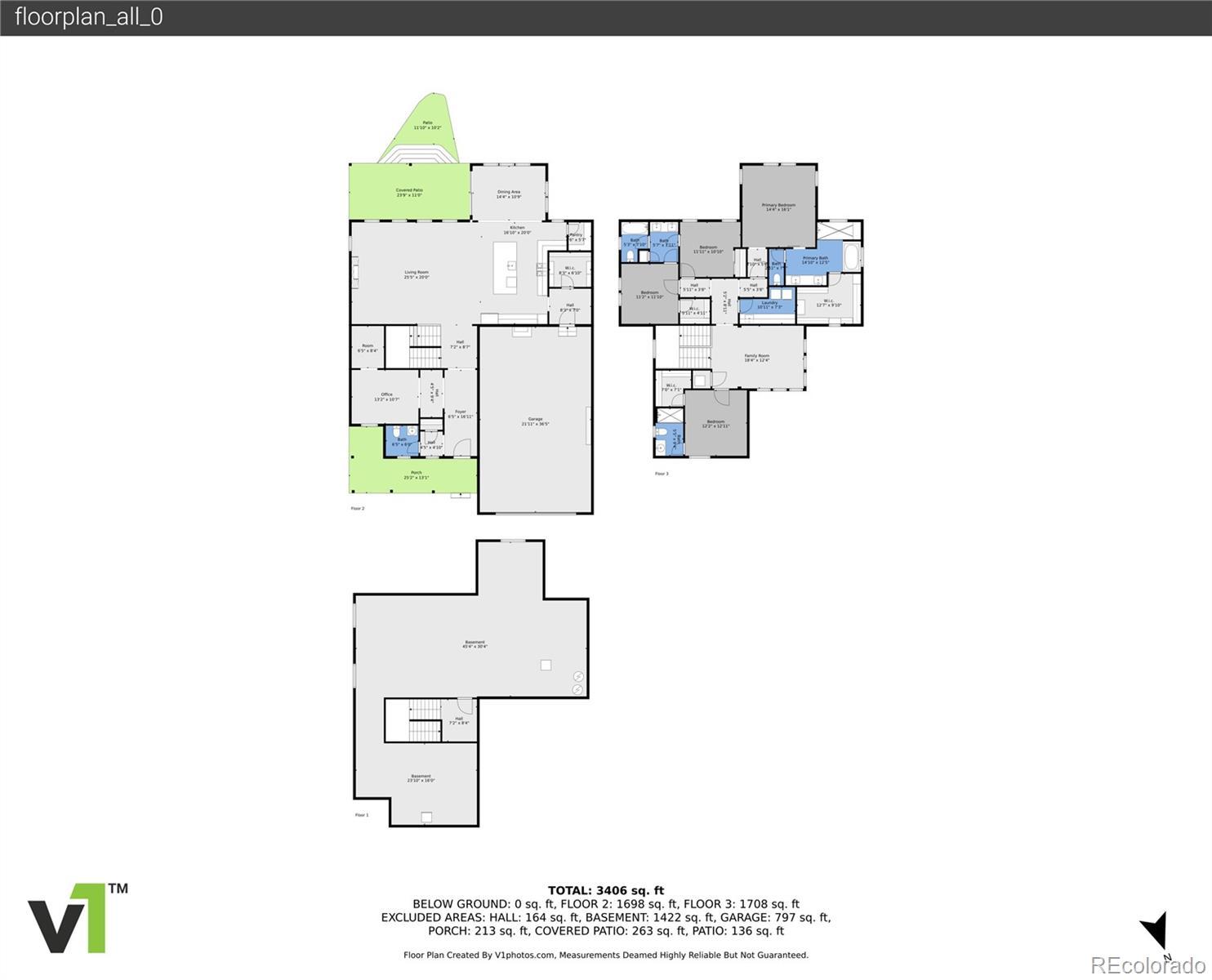Find us on...
Dashboard
- 4 Beds
- 4 Baths
- 3,642 Sqft
- .2 Acres
New Search X
11269 Star Streak Road
NEW PRICE IMPROVEMENT!! Don’t miss this incredible opportunity to own a meticulously maintained Meadowview floor plan in the award-winning Solstice community by Shea Homes—recognized as the 2023 Community of the Year. Situated on a generous corner lot, this BETTER-THAN-NEW home features four bedrooms, four bathrooms, a spacious four-car garage, professional landscaping, Kitchler lighting, new plush carpet, and Norman Plantation Shutters throughout . Inside, the open-concept layout is elevated by high-end finishes. The gourmet kitchen is a chef’s dream, boasting upgraded GE Monogram appliances, quartz countertops, an oversized island, and a spacious walk-in pantry. It flows seamlessly into the expansive great room, where a full-height tile fireplace creates a stunning focal point. A custom-designed closet on the main level adds convenient storage and organization. Upstairs, a luxurious primary suite, complete with a stylish barn door entry, a spa-like bathroom featuring a soaking tub and walk-in shower, and a custom-designed walk-in closet. The second floor also includes additional bedrooms, two full bathrooms, and a thoughtfully designed laundry room with a built-in sink. The unfinished basement offers limitless potential for customization. Designed for modern efficiency, this home includes two Tesla Powerwall 3 systems ensures energy resilience and cost savings. For a household of three, electricity bills typically range from $0 to $50 per month, depending on usage. Step outside to the covered patio, ideal for outdoor living and entertaining. Residents of Solstice enjoy resort-style amenities, including a clubhouse, pool, fitness center, and scenic trails. Chatfield State Park and the Front Range foothills; offers breathtaking natural surroundings with easy access to Denver, Highlands Ranch, shopping, dining, and top-rated schools. Don’t miss this opportunity to own this beautiful home in one of Littleton's most sought after communities!
Listing Office: Realty One Group Premier 
Essential Information
- MLS® #8496476
- Price$1,075,000
- Bedrooms4
- Bathrooms4.00
- Full Baths2
- Half Baths1
- Square Footage3,642
- Acres0.20
- Year Built2021
- TypeResidential
- Sub-TypeSingle Family Residence
- StatusActive
Community Information
- Address11269 Star Streak Road
- SubdivisionSolstice
- CityLittleton
- CountyDouglas
- StateCO
- Zip Code80125
Amenities
- Parking Spaces4
- # of Garages4
Amenities
Clubhouse, Fitness Center, Park, Playground, Pool, Trail(s)
Utilities
Cable Available, Electricity Connected, Natural Gas Connected, Phone Connected
Parking
Concrete, Finished Garage, Lighted, Smart Garage Door, Tandem
Interior
- HeatingForced Air
- CoolingCentral Air
- FireplaceYes
- FireplacesGas, Great Room
- StoriesTwo
Interior Features
Breakfast Bar, Built-in Features, Ceiling Fan(s), Eat-in Kitchen, Five Piece Bath, High Ceilings, High Speed Internet, Jack & Jill Bathroom, Kitchen Island, Open Floorplan, Pantry, Primary Suite, Quartz Counters, Smart Light(s), Smart Thermostat, Smoke Free, Walk-In Closet(s)
Appliances
Convection Oven, Dishwasher, Disposal, Gas Water Heater, Microwave, Oven, Range, Range Hood, Refrigerator, Self Cleaning Oven, Smart Appliance(s), Sump Pump
Exterior
- WindowsWindow Coverings
- RoofComposition
- FoundationConcrete Perimeter, Slab
Exterior Features
Gas Valve, Private Yard, Rain Gutters, Smart Irrigation
Lot Description
Corner Lot, Cul-De-Sac, Landscaped, Level, Master Planned, Sprinklers In Front, Sprinklers In Rear
School Information
- DistrictDouglas RE-1
- ElementaryCoyote Creek
- MiddleRanch View
- HighThunderridge
Additional Information
- Date ListedMarch 17th, 2025
Listing Details
 Realty One Group Premier
Realty One Group Premier
 Terms and Conditions: The content relating to real estate for sale in this Web site comes in part from the Internet Data eXchange ("IDX") program of METROLIST, INC., DBA RECOLORADO® Real estate listings held by brokers other than RE/MAX Professionals are marked with the IDX Logo. This information is being provided for the consumers personal, non-commercial use and may not be used for any other purpose. All information subject to change and should be independently verified.
Terms and Conditions: The content relating to real estate for sale in this Web site comes in part from the Internet Data eXchange ("IDX") program of METROLIST, INC., DBA RECOLORADO® Real estate listings held by brokers other than RE/MAX Professionals are marked with the IDX Logo. This information is being provided for the consumers personal, non-commercial use and may not be used for any other purpose. All information subject to change and should be independently verified.
Copyright 2025 METROLIST, INC., DBA RECOLORADO® -- All Rights Reserved 6455 S. Yosemite St., Suite 500 Greenwood Village, CO 80111 USA
Listing information last updated on July 6th, 2025 at 7:03am MDT.



