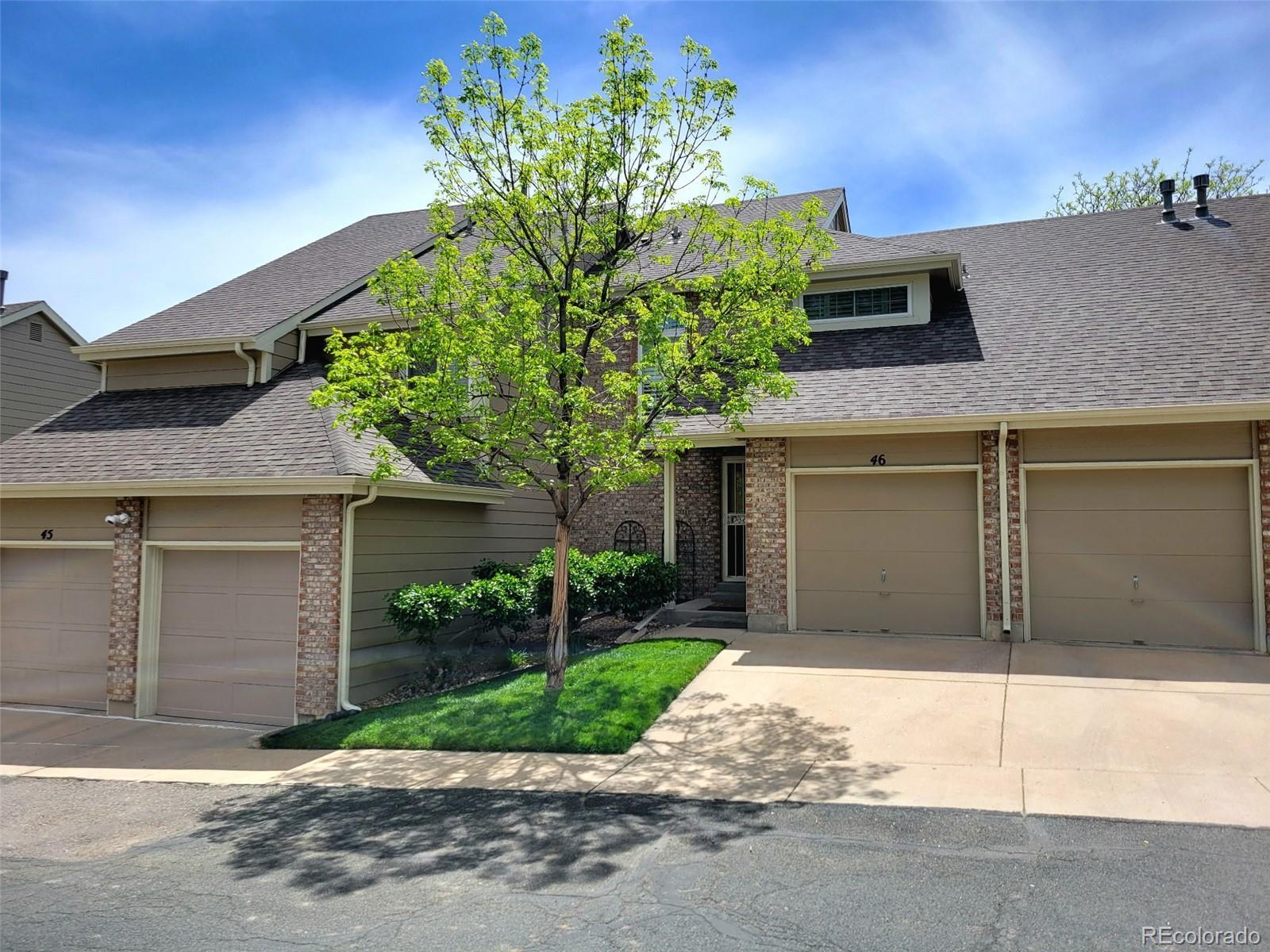Find us on...
Dashboard
- 2 Beds
- 4 Baths
- 2,115 Sqft
- ½ Acres
New Search X
1470 S Quebec Way 46
Rare find! One of the two largest floorplans in the Hunt Club. Best location in the complex. This Fontaine Model has mountain and greenbelt views. Popular open floorplan, main level featuring large living area with a wood burning fireplace, spacious dining area and updated kitchen with refaced maple cabinets, corian countertops, breakfast bar, 12-inch tile floors on the ma. Upstairs featuring two primary bedrooms - first spacious bedroom with French doors, vaulted ceiling, plantation shutters, walk-in closet and two linen closets, window seat, private balcony, and remodeled 5-piece bath has a tiled shower with bench seat. Second primary bedroom features an updated bath and a mountain view. The finished walk-out basement has a spacious family room( could be used as office/additional bedroom ) with a large wet bar, an updated full bath, spacious laundry area, and direct access to the greenbelt. Every floor has a west facing deck or patio. All windows on main and upper levels have been replaced. Most see inside. Will not last!
Listing Office: RE/MAX Alliance 
Essential Information
- MLS® #8496764
- Price$489,000
- Bedrooms2
- Bathrooms4.00
- Full Baths2
- Half Baths1
- Square Footage2,115
- Acres0.05
- Year Built1982
- TypeResidential
- Sub-TypeTownhouse
- StatusActive
Community Information
- Address1470 S Quebec Way 46
- SubdivisionIndian Creek
- CityDenver
- CountyDenver
- StateCO
- Zip Code80231
Amenities
- Parking Spaces2
- # of Garages2
Amenities
Clubhouse, Fitness Center, Pool, Spa/Hot Tub, Tennis Court(s)
Interior
- AppliancesDishwasher, Disposal, Range
- HeatingForced Air, Natural Gas
- CoolingCentral Air
- FireplaceYes
- # of Fireplaces1
- FireplacesLiving Room, Wood Burning
- StoriesTwo
Interior Features
Ceiling Fan(s), Five Piece Bath, Open Floorplan, Primary Suite, Vaulted Ceiling(s), Walk-In Closet(s), Wet Bar
Exterior
- RoofComposition
Windows
Double Pane Windows, Window Coverings
School Information
- DistrictDenver 1
- ElementaryMcMeen
- MiddleHill
- HighGeorge Washington
Additional Information
- Date ListedMay 10th, 2025
- ZoningR-2
Listing Details
 RE/MAX Alliance
RE/MAX Alliance
 Terms and Conditions: The content relating to real estate for sale in this Web site comes in part from the Internet Data eXchange ("IDX") program of METROLIST, INC., DBA RECOLORADO® Real estate listings held by brokers other than RE/MAX Professionals are marked with the IDX Logo. This information is being provided for the consumers personal, non-commercial use and may not be used for any other purpose. All information subject to change and should be independently verified.
Terms and Conditions: The content relating to real estate for sale in this Web site comes in part from the Internet Data eXchange ("IDX") program of METROLIST, INC., DBA RECOLORADO® Real estate listings held by brokers other than RE/MAX Professionals are marked with the IDX Logo. This information is being provided for the consumers personal, non-commercial use and may not be used for any other purpose. All information subject to change and should be independently verified.
Copyright 2025 METROLIST, INC., DBA RECOLORADO® -- All Rights Reserved 6455 S. Yosemite St., Suite 500 Greenwood Village, CO 80111 USA
Listing information last updated on June 28th, 2025 at 10:48am MDT.

































