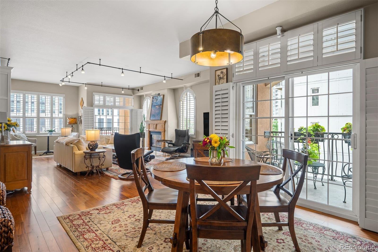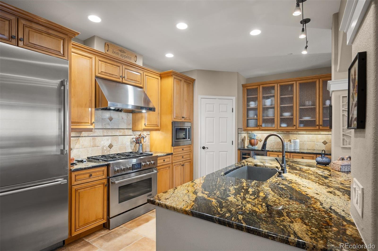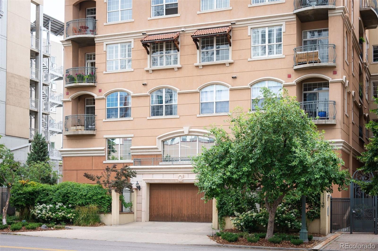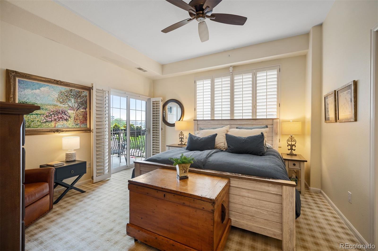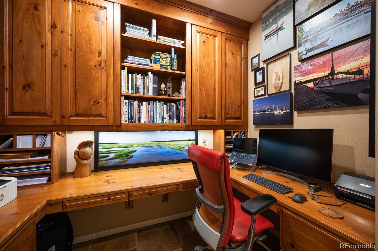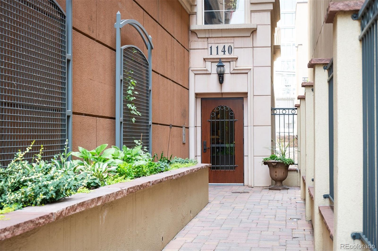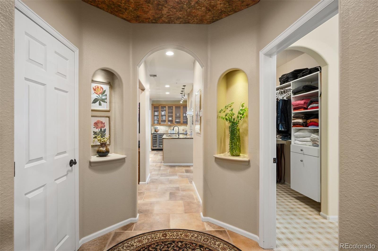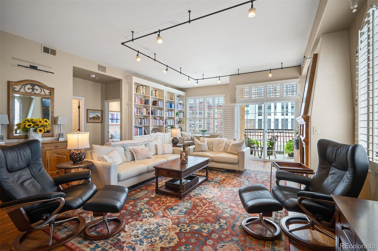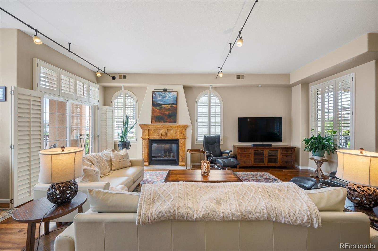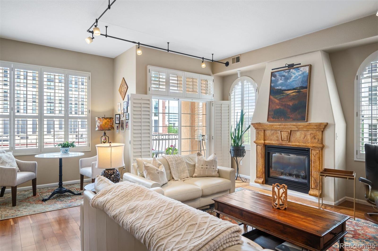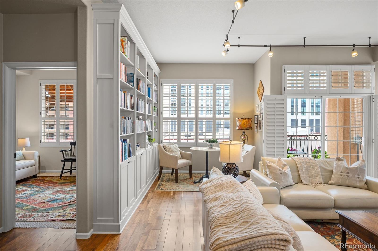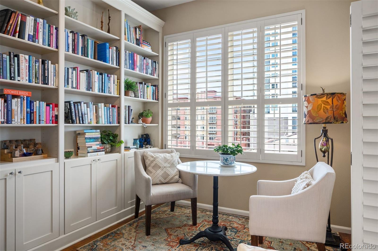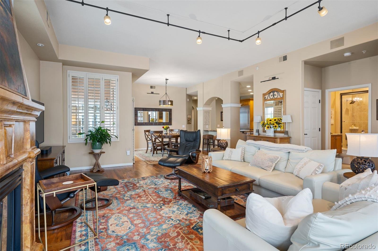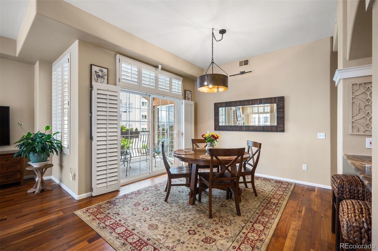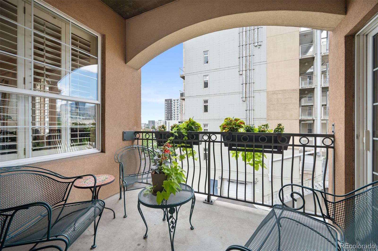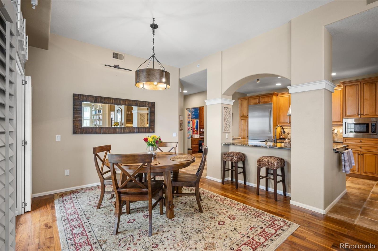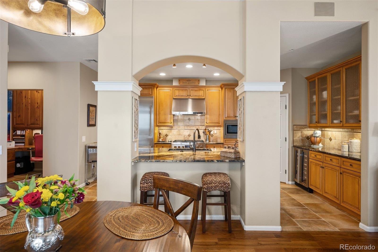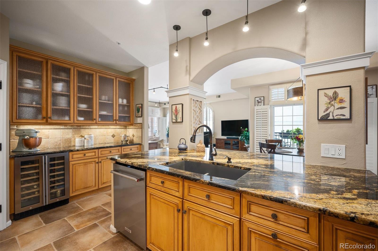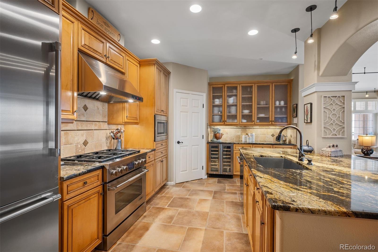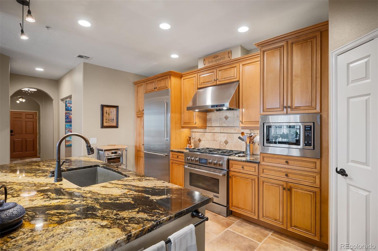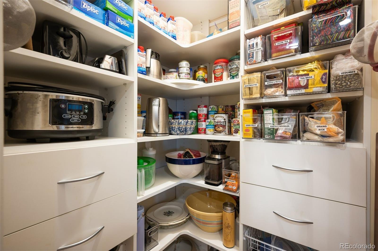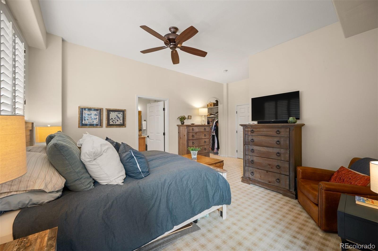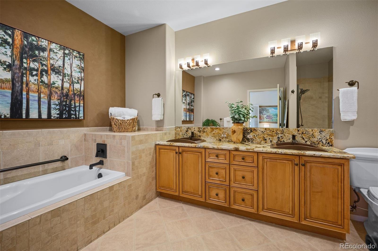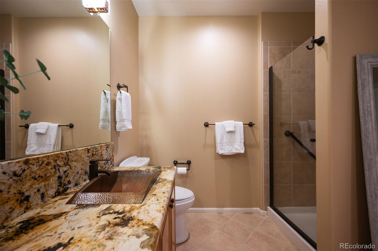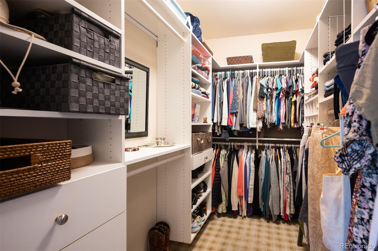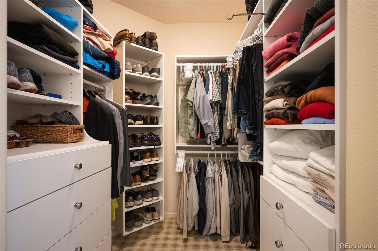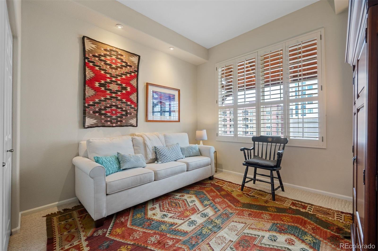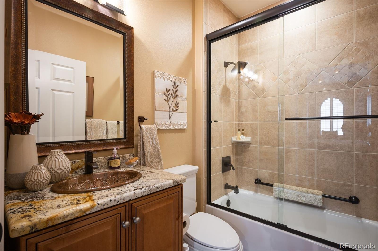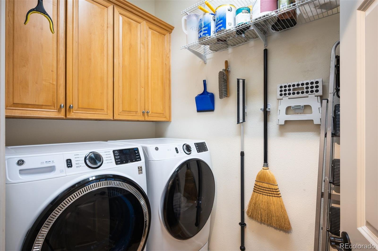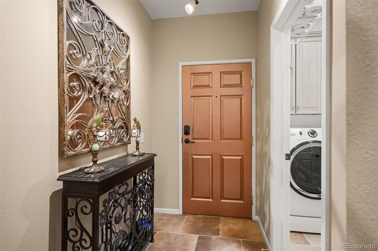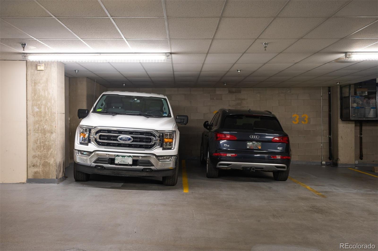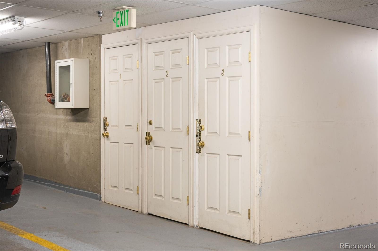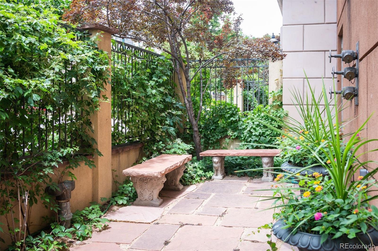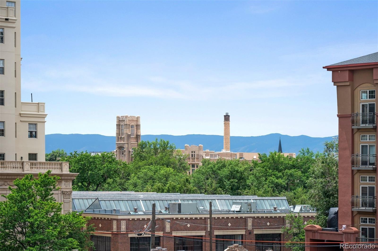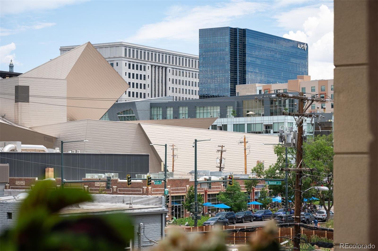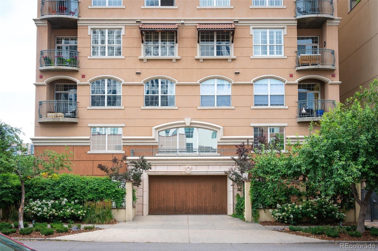Find us on...
Dashboard
- 2 Beds
- 2 Baths
- 1,785 Sqft
- ¼ Acres
New Search X
1140 Cherokee Street 401
The perfect blend of style, comfort, and urban walkability! Located in the heart of Denver’s Golden Triangle neighborhood, this beautifully remodeled two-bedroom, two-bathroom corner unit condo with dedicated office space offers the ultimate in city living. The spacious open floor plan features rich hardwood floors, abundant natural light from the north & west, built-in cabinetry, art nooks, and a cozy fireplace. The gourmet kitchen is a chef’s dream, complete with a new Thermador built-in refrigerator, dishwasher, wine cooler, and island seating for casual dining. A separate dining area provides additional space for entertaining. The expansive primary suite includes a luxurious bath, custom walk-in closets, and access to one of two private balconies. Additional highlights include two parking spaces in a secure, attached garage, separate storage closet, custom lighting, plantation shutters, washer, dryer, and a new HVAC system. Residents also enjoy access to the building’s rooftop deck—perfect for hosting guests or soaking in city views. All just steps from some of Denver’s best coffee shops, dining, retail, art walks, and entertainment venues. Experience modern luxury living in one of the city’s most vibrant neighborhoods—all at an exceptional value!
Listing Office: LIV Sotheby's International Realty 
Essential Information
- MLS® #8498131
- Price$775,000
- Bedrooms2
- Bathrooms2.00
- Full Baths2
- Square Footage1,785
- Acres0.25
- Year Built1999
- TypeResidential
- Sub-TypeCondominium
- StyleContemporary
- StatusActive
Community Information
- Address1140 Cherokee Street 401
- SubdivisionGolden Triangle
- CityDenver
- CountyDenver
- StateCO
- Zip Code80204
Amenities
- AmenitiesElevator(s), Gated
- Parking Spaces2
- # of Garages2
- ViewCity, Mountain(s)
Utilities
Cable Available, Natural Gas Connected
Parking
Heated Garage, Insulated Garage, Lighted
Interior
- HeatingForced Air, Natural Gas
- CoolingCentral Air
- FireplaceYes
- # of Fireplaces1
- FireplacesLiving Room
- StoriesOne
Interior Features
Built-in Features, Ceiling Fan(s), Entrance Foyer, Five Piece Bath, Granite Counters, Kitchen Island, No Stairs, Open Floorplan, Pantry, Primary Suite, Walk-In Closet(s)
Appliances
Dishwasher, Disposal, Dryer, Microwave, Range, Range Hood, Refrigerator, Washer, Wine Cooler
Exterior
- Exterior FeaturesBalcony, Elevator
- Lot DescriptionNear Public Transit
- RoofMembrane
Windows
Double Pane Windows, Window Coverings
School Information
- DistrictDenver 1
- ElementaryDora Moore
- MiddleMcAuliffe International
- HighWest
Additional Information
- Date ListedJuly 16th, 2025
- ZoningD-GT
Listing Details
LIV Sotheby's International Realty
 Terms and Conditions: The content relating to real estate for sale in this Web site comes in part from the Internet Data eXchange ("IDX") program of METROLIST, INC., DBA RECOLORADO® Real estate listings held by brokers other than RE/MAX Professionals are marked with the IDX Logo. This information is being provided for the consumers personal, non-commercial use and may not be used for any other purpose. All information subject to change and should be independently verified.
Terms and Conditions: The content relating to real estate for sale in this Web site comes in part from the Internet Data eXchange ("IDX") program of METROLIST, INC., DBA RECOLORADO® Real estate listings held by brokers other than RE/MAX Professionals are marked with the IDX Logo. This information is being provided for the consumers personal, non-commercial use and may not be used for any other purpose. All information subject to change and should be independently verified.
Copyright 2025 METROLIST, INC., DBA RECOLORADO® -- All Rights Reserved 6455 S. Yosemite St., Suite 500 Greenwood Village, CO 80111 USA
Listing information last updated on October 31st, 2025 at 4:34pm MDT.

