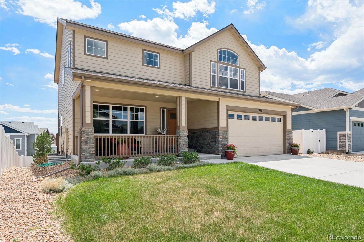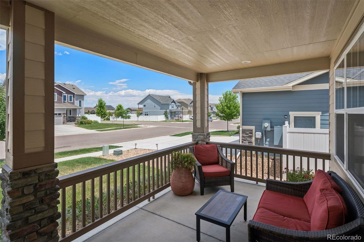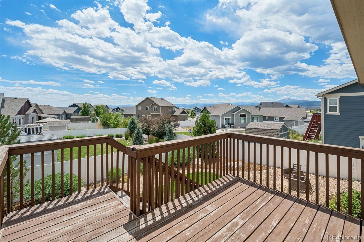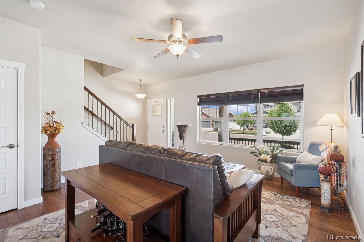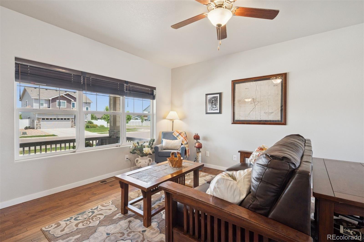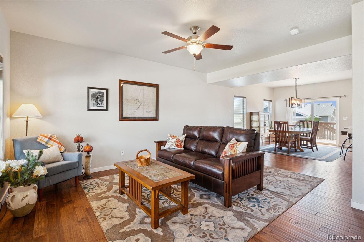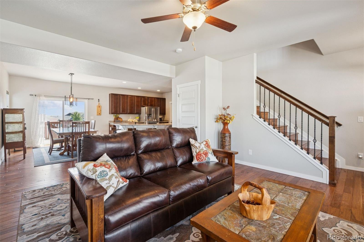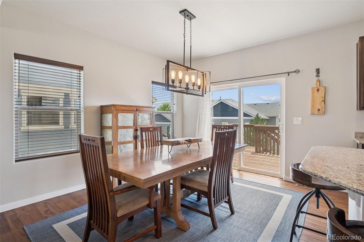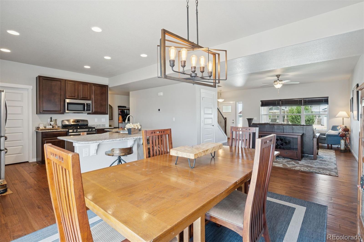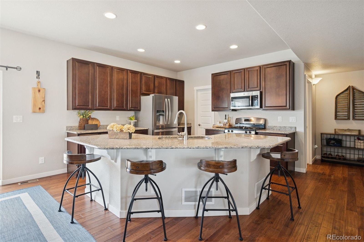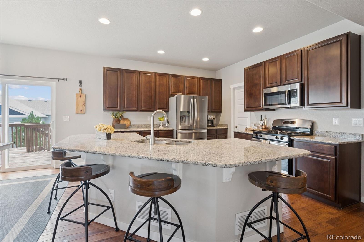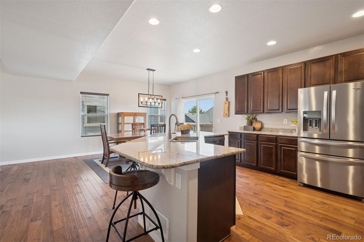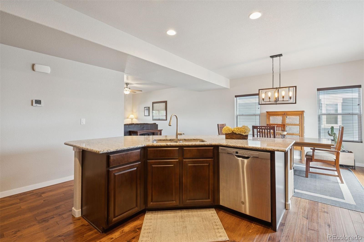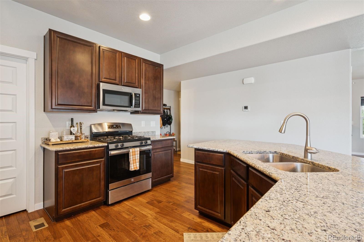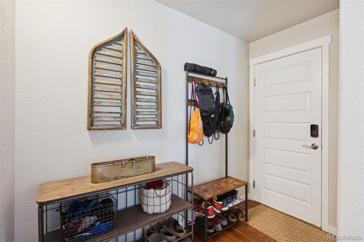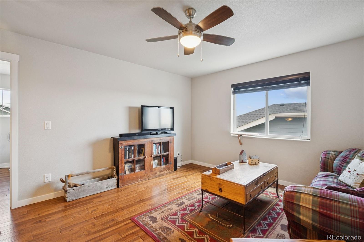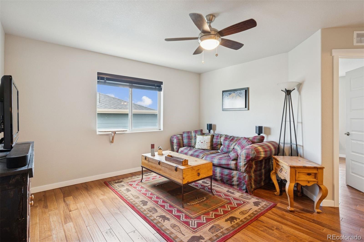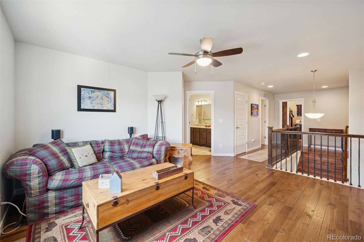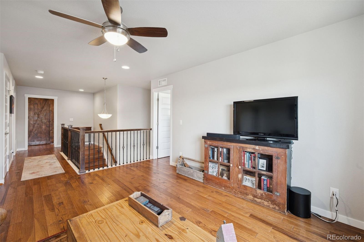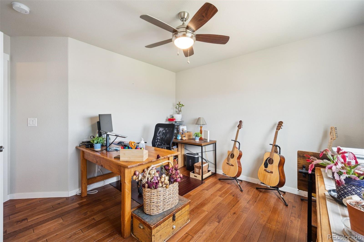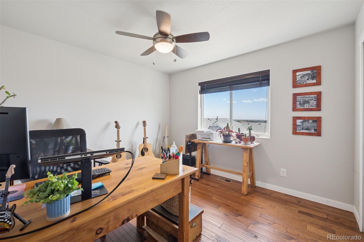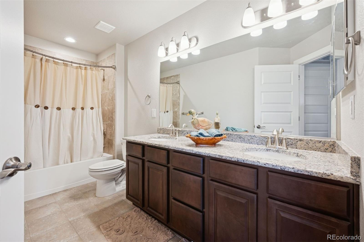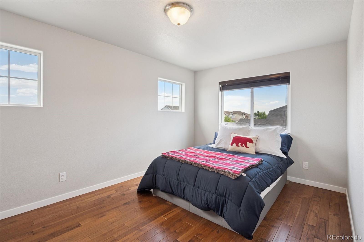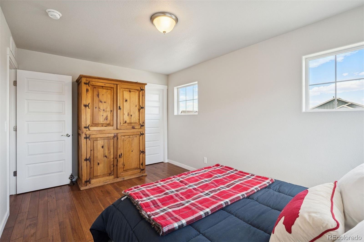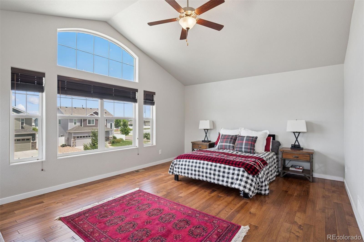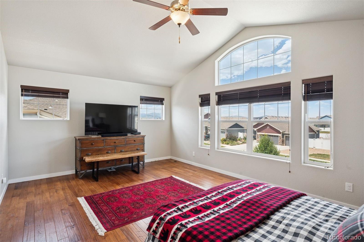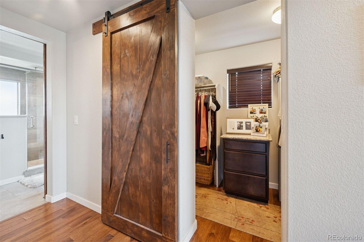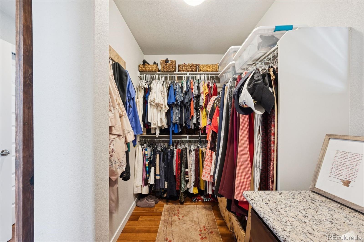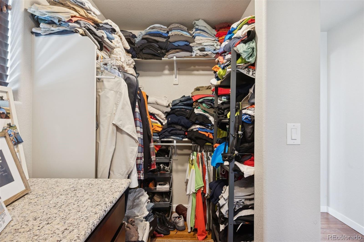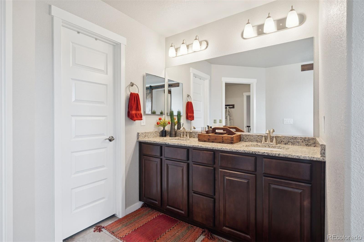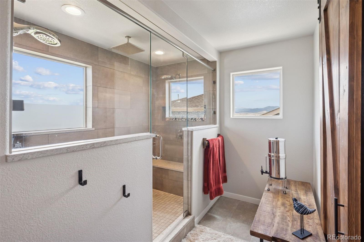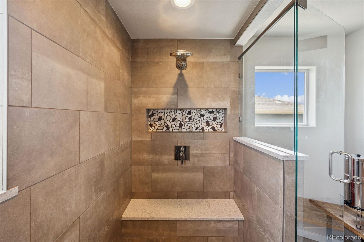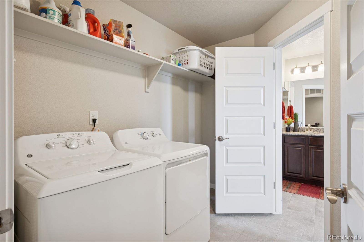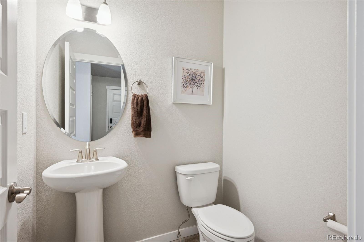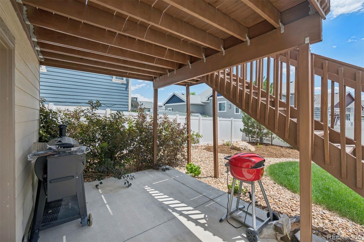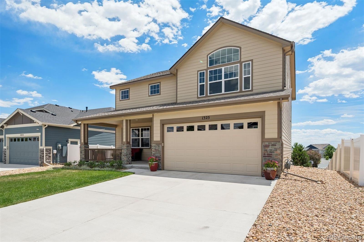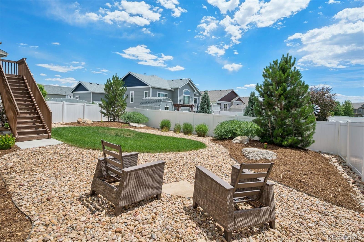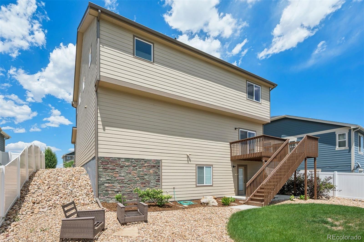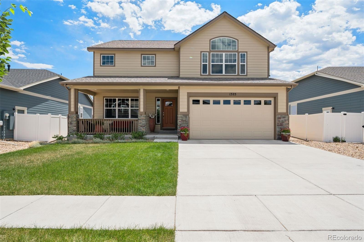Find us on...
Dashboard
- 3 Beds
- 3 Baths
- 2,394 Sqft
- .15 Acres
New Search X
1325 Tipton Street
Mountain Views Meet Modern Comfort in Hammond Farms. Welcome to 1325 Tipton Street, a stunning walkout two-story nestled in the highly sought-after Hammond Farms community of Berthoud. This meticulously designed 3-bedroom home offers hardwood flooring throughout and a versatile loft - perfect for a home office, study, or cozy retreat. Inside, the open-concept main level has a large kitchen island, generous pantry and more. The main level flows effortlessly to a spacious deck with captivating mountain views, ideal for both entertaining and everyday serenity. The large primary suite boasts a beautifully updated shower and a generous walk-in closet, creating the perfect personal escape. The unfinished walkout basement is prepped with rough-in plumbing for an additional bath and features ample space for storage or future expansion. Step onto the covered patio and enjoy Colorado's spectacular evening skies. Located minutes from the renowned TPC Golf Course & Clubhouse, and just a short drive to downtown Berthoud and Loveland, this property offers a lifestyle of convenience, luxury, and natural beauty. Don't miss your chance to own a piece of Hammond Farms, where community charm meets elevated living.
Listing Office: LIV Sotheby's International Realty 
Essential Information
- MLS® #8499916
- Price$624,500
- Bedrooms3
- Bathrooms3.00
- Full Baths1
- Half Baths1
- Square Footage2,394
- Acres0.15
- Year Built2019
- TypeResidential
- Sub-TypeSingle Family Residence
- StatusActive
Community Information
- Address1325 Tipton Street
- SubdivisionHammond Sub 2nd Filing
- CityBerthoud
- CountyLarimer
- StateCO
- Zip Code80513
Amenities
- AmenitiesPark
- Parking Spaces3
- ParkingOversized, Tandem
- # of Garages3
- ViewMountain(s)
Utilities
Cable Available, Electricity Available, Natural Gas Available
Interior
- CoolingCentral Air
- StoriesTwo
Interior Features
Ceiling Fan(s), Eat-in Kitchen, Kitchen Island, Open Floorplan, Pantry, Walk-In Closet(s)
Appliances
Dishwasher, Dryer, Microwave, Oven, Refrigerator, Washer
Heating
Floor Furnace, Forced Air, Radiant
Exterior
- Exterior FeaturesRain Gutters
- RoofComposition
- FoundationSlab
Lot Description
Sprinklers In Front, Sprinklers In Rear
School Information
- DistrictThompson R2-J
- ElementaryBerthoud
- MiddleTurner
- HighBerthoud
Additional Information
- Date ListedJuly 11th, 2025
- ZoningRES
Listing Details
LIV Sotheby's International Realty
 Terms and Conditions: The content relating to real estate for sale in this Web site comes in part from the Internet Data eXchange ("IDX") program of METROLIST, INC., DBA RECOLORADO® Real estate listings held by brokers other than RE/MAX Professionals are marked with the IDX Logo. This information is being provided for the consumers personal, non-commercial use and may not be used for any other purpose. All information subject to change and should be independently verified.
Terms and Conditions: The content relating to real estate for sale in this Web site comes in part from the Internet Data eXchange ("IDX") program of METROLIST, INC., DBA RECOLORADO® Real estate listings held by brokers other than RE/MAX Professionals are marked with the IDX Logo. This information is being provided for the consumers personal, non-commercial use and may not be used for any other purpose. All information subject to change and should be independently verified.
Copyright 2025 METROLIST, INC., DBA RECOLORADO® -- All Rights Reserved 6455 S. Yosemite St., Suite 500 Greenwood Village, CO 80111 USA
Listing information last updated on December 5th, 2025 at 5:03am MST.

