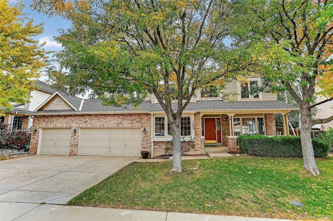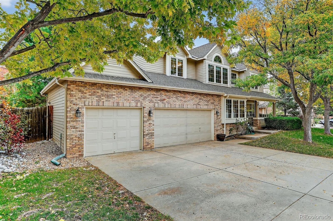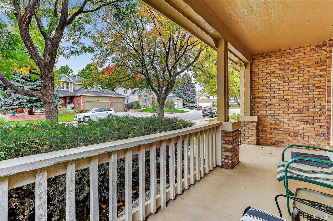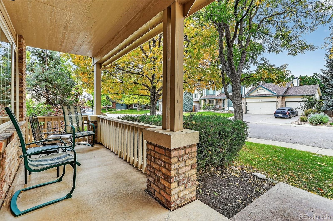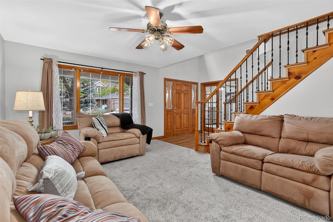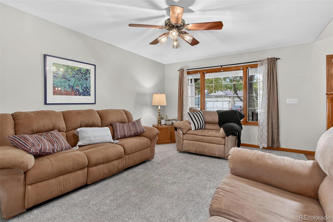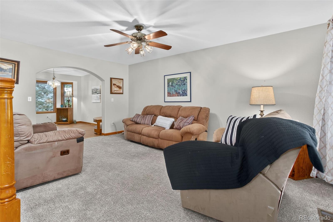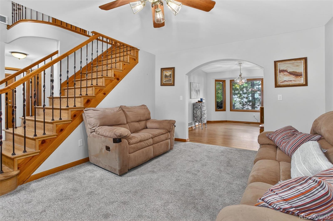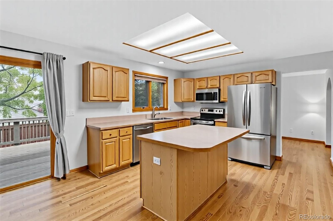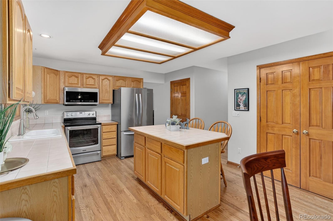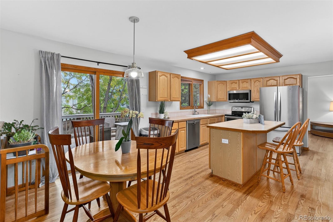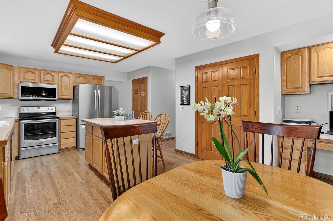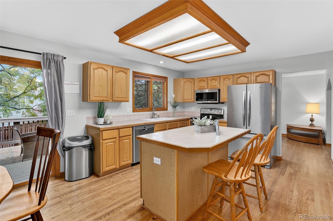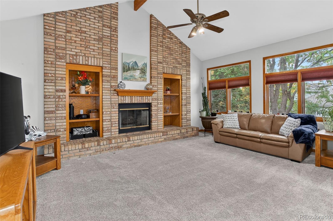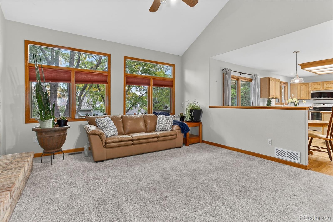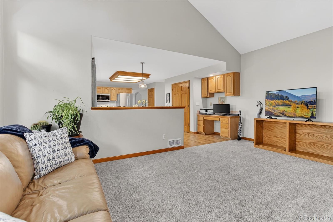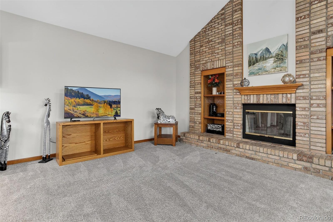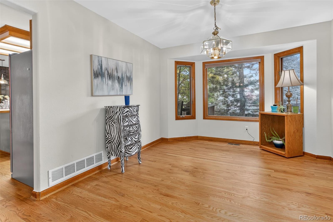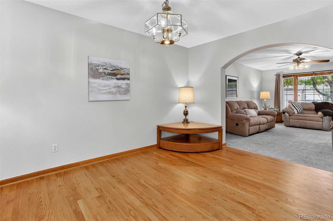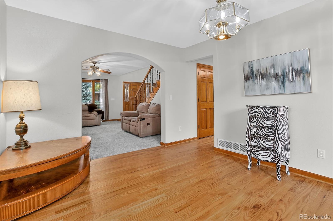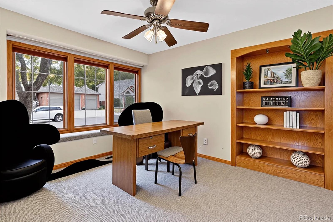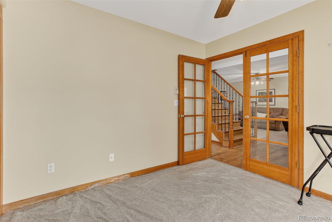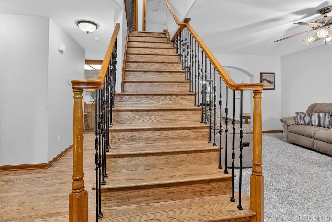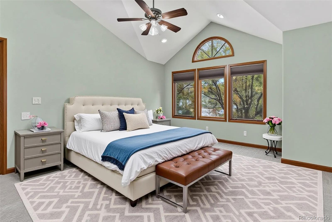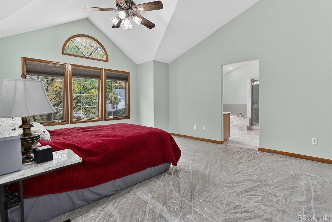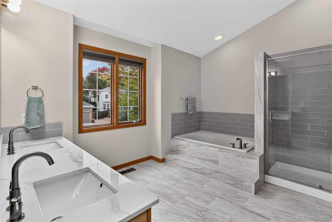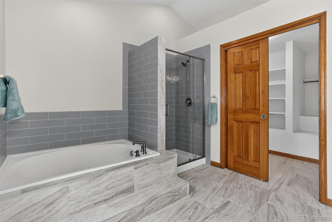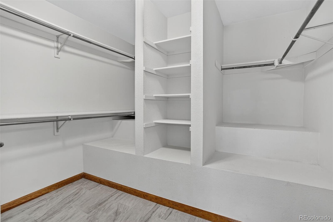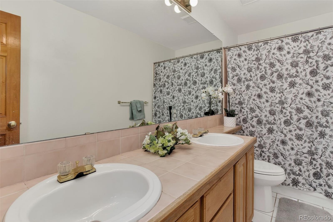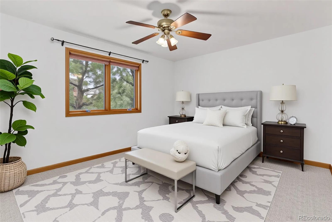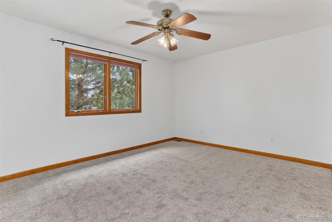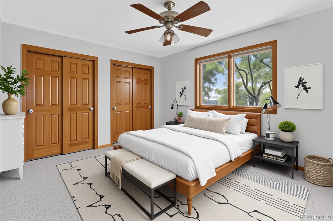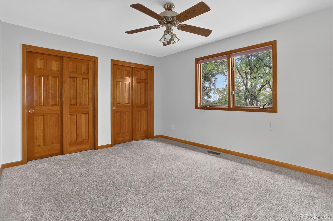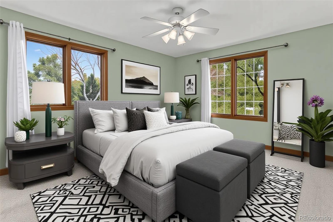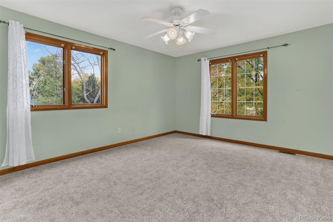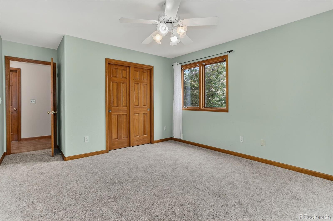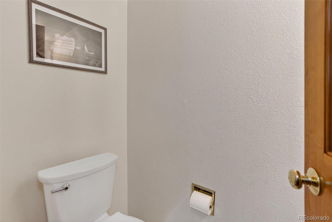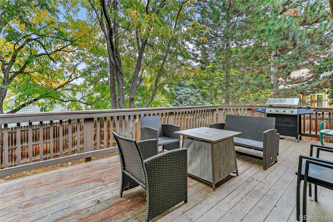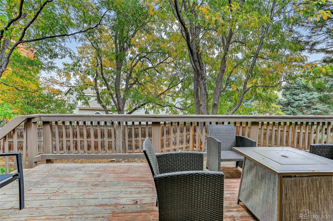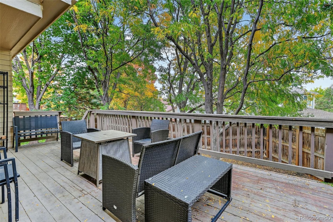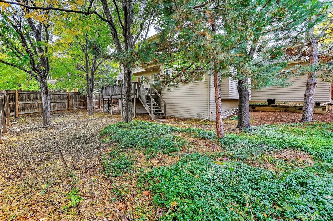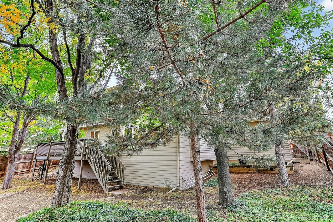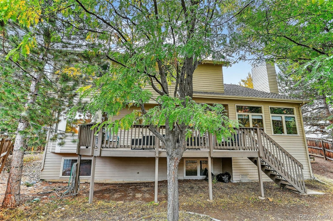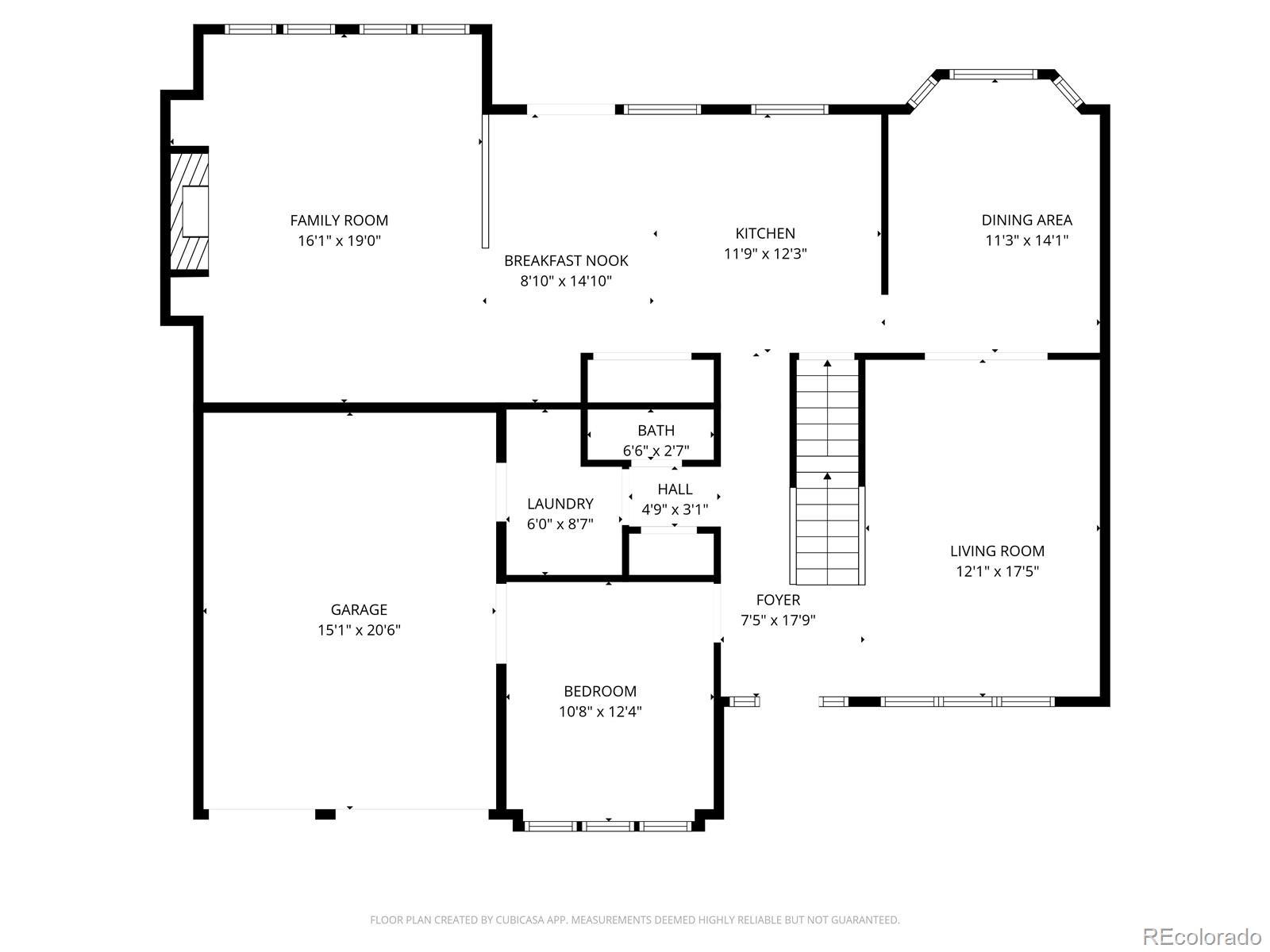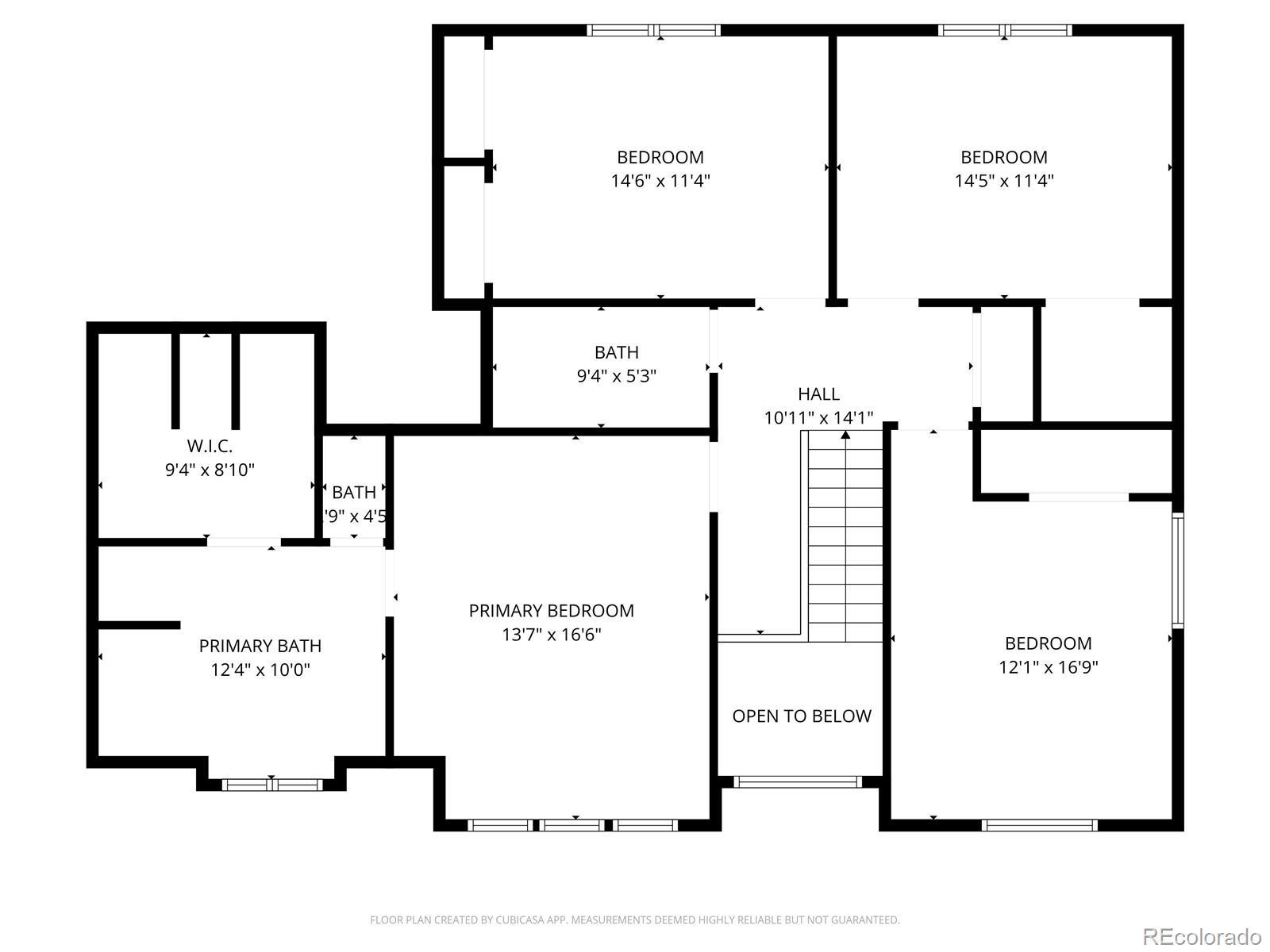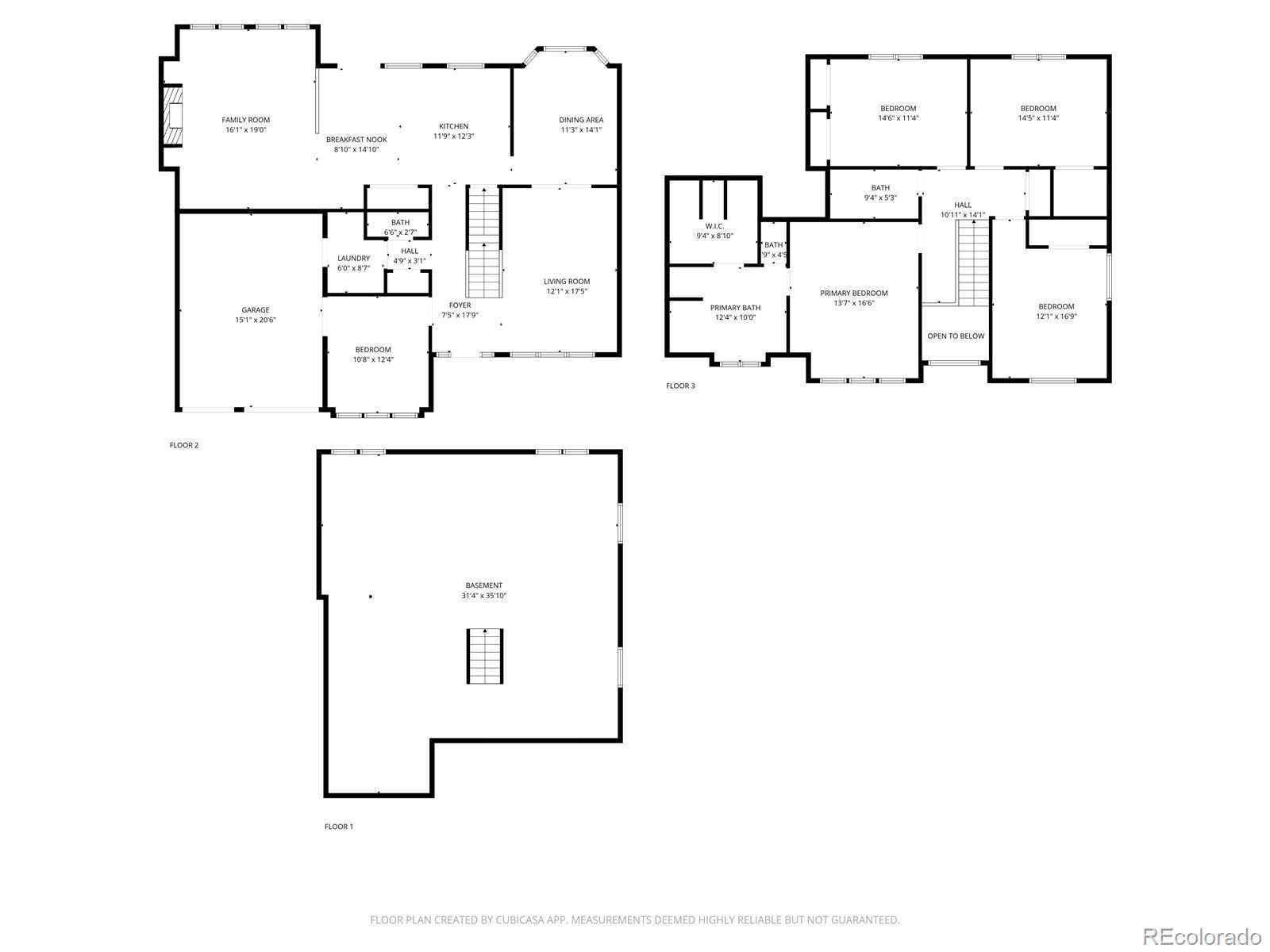Find us on...
Dashboard
- 4 Beds
- 3 Baths
- 2,724 Sqft
- .2 Acres
New Search X
7060 S Oak Court
BACK ON THE MARKET WITH NEW CLASS 4 ROOF! Welcome to The Meadows — where charm, space, and opportunity meet on a quiet cul-de-sac. This inviting two-story home greets you with a covered front porch, perfect for that morning coffee or an evening chat with neighbors. Inside, you’ll find quality hardwood floors, fresh new carpet, and vaulted ceilings that make the living areas feel open and bright. The main level offers the perfect blend of function and comfort — a dedicated office with built-in bookshelves for work or study, a formal dining room for special gatherings, and an eat-in kitchen nook ideal for casual meals. The kitchen island with bar seating flows seamlessly into the family room, complete with a cozy gas fireplace that anchors the space. Upstairs features four spacious bedrooms, including a renovated primary suite designed to impress. Enjoy a spa-inspired 5-piece bath with dual white vanities, soaking tub, tiled shower and floors, and a large walk-in closet with room to spare. 3 other secondary bedrooms offer generous spaces including large closets—perfect for guests, hobbies, or the ultimate teen retreat. Yes, this home has wonderful bones and an excellent layout, but it’s also ready for your personal touch. A few updates here and there is opportunity to shine even brighter—and the garden-level unfinished basement is your blank canvas to design additional living space, a recreation area, or an anything you can imagine. It’s a rare opportunity to add equity in a neighborhood that continues to thrive. Enjoy life close to C-470, top-rated schools, scenic trails, recreation centers, and shopping—everything that makes The Meadows such a beloved community. So whether you’re looking for space, potential, or just a great place to call home—this one checks all the boxes (and leaves a few blanks for you to fill in).
Listing Office: Coldwell Banker Realty 24 
Essential Information
- MLS® #8500624
- Price$760,000
- Bedrooms4
- Bathrooms3.00
- Full Baths2
- Half Baths1
- Square Footage2,724
- Acres0.20
- Year Built1995
- TypeResidential
- Sub-TypeSingle Family Residence
- StatusPending
Community Information
- Address7060 S Oak Court
- SubdivisionMeadows
- CityLittleton
- CountyJefferson
- StateCO
- Zip Code80127
Amenities
- Parking Spaces3
- # of Garages3
Interior
- HeatingForced Air
- CoolingCentral Air
- FireplaceYes
- # of Fireplaces1
- FireplacesGreat Room
- StoriesTwo
Interior Features
Breakfast Bar, Built-in Features, Ceiling Fan(s), Eat-in Kitchen, Five Piece Bath, High Ceilings, Kitchen Island, Open Floorplan, Pantry, Primary Suite, Smoke Free, Vaulted Ceiling(s), Walk-In Closet(s)
Appliances
Dishwasher, Disposal, Microwave, Oven, Refrigerator
Exterior
- Exterior FeaturesPrivate Yard
- RoofComposition
- FoundationSlab
Lot Description
Cul-De-Sac, Irrigated, Landscaped, Sprinklers In Front
Windows
Double Pane Windows, Egress Windows, Storm Window(s)
School Information
- DistrictJefferson County R-1
- ElementaryUte Meadows
- MiddleDeer Creek
- HighChatfield
Additional Information
- Date ListedOctober 8th, 2025
- ZoningP-D
Listing Details
 Coldwell Banker Realty 24
Coldwell Banker Realty 24
 Terms and Conditions: The content relating to real estate for sale in this Web site comes in part from the Internet Data eXchange ("IDX") program of METROLIST, INC., DBA RECOLORADO® Real estate listings held by brokers other than RE/MAX Professionals are marked with the IDX Logo. This information is being provided for the consumers personal, non-commercial use and may not be used for any other purpose. All information subject to change and should be independently verified.
Terms and Conditions: The content relating to real estate for sale in this Web site comes in part from the Internet Data eXchange ("IDX") program of METROLIST, INC., DBA RECOLORADO® Real estate listings held by brokers other than RE/MAX Professionals are marked with the IDX Logo. This information is being provided for the consumers personal, non-commercial use and may not be used for any other purpose. All information subject to change and should be independently verified.
Copyright 2025 METROLIST, INC., DBA RECOLORADO® -- All Rights Reserved 6455 S. Yosemite St., Suite 500 Greenwood Village, CO 80111 USA
Listing information last updated on December 16th, 2025 at 11:18am MST.

