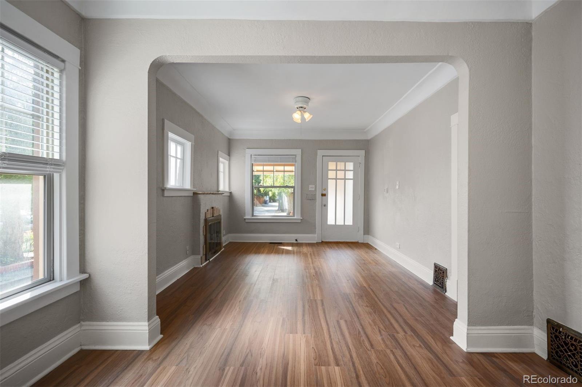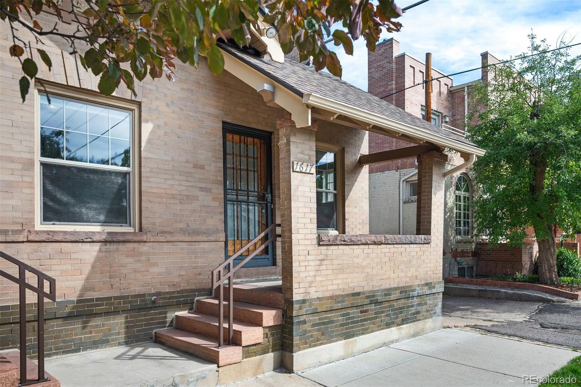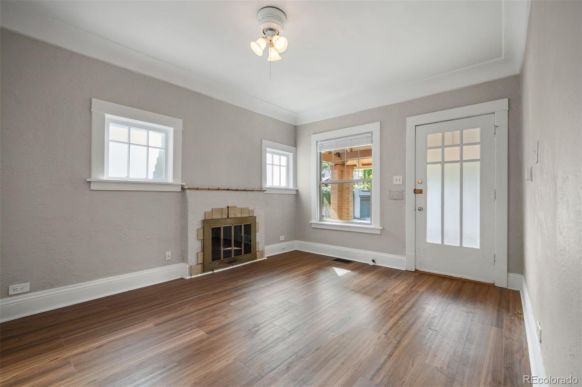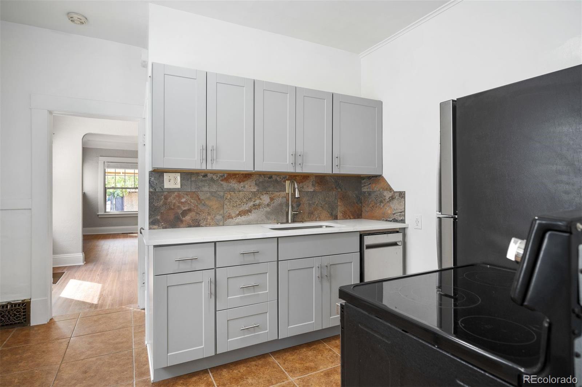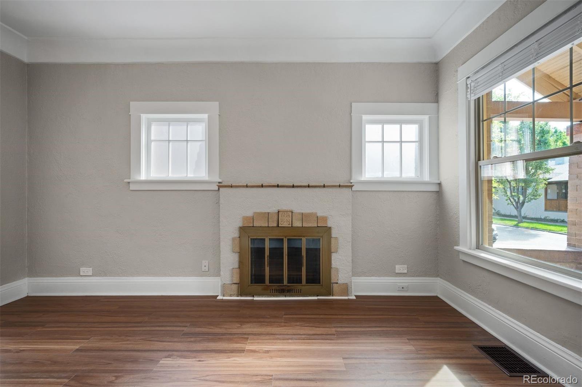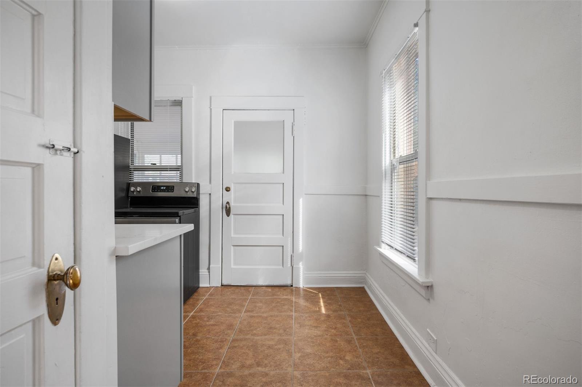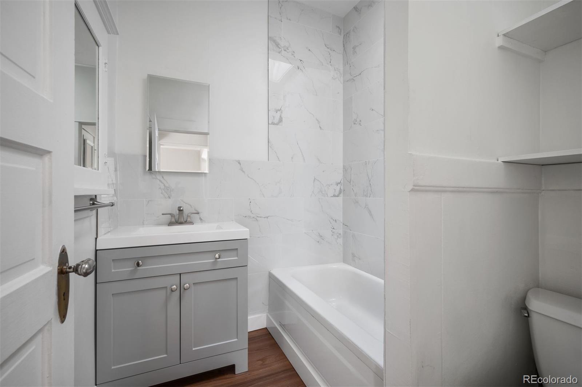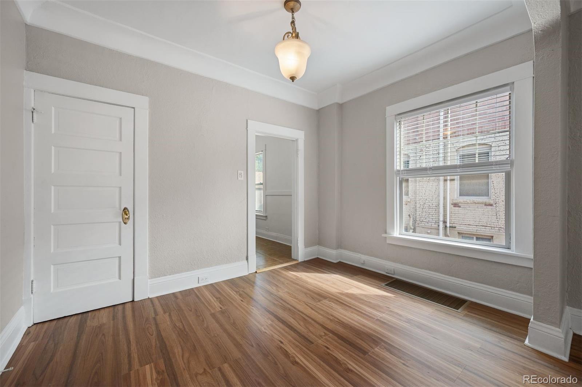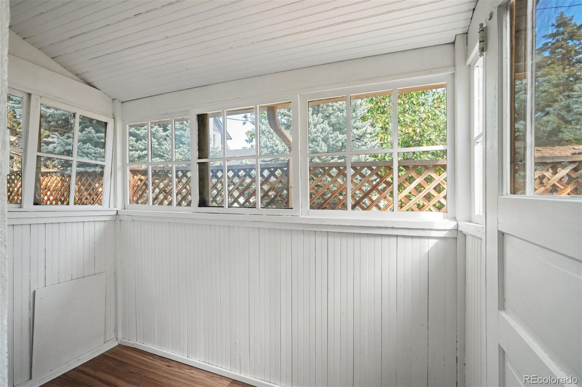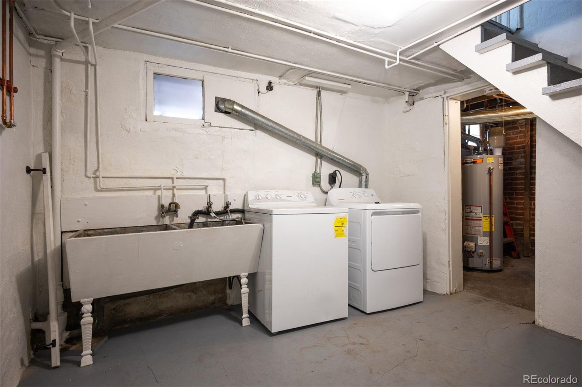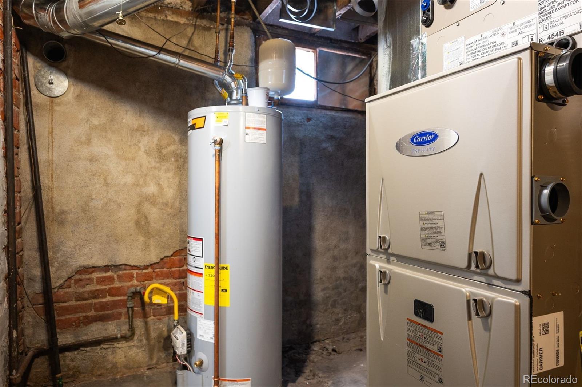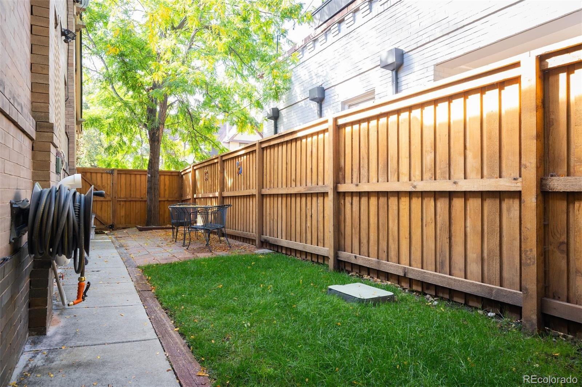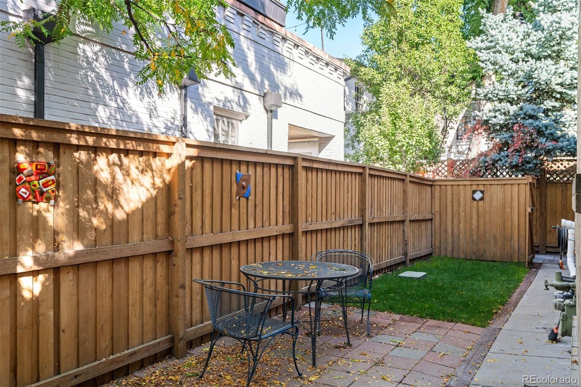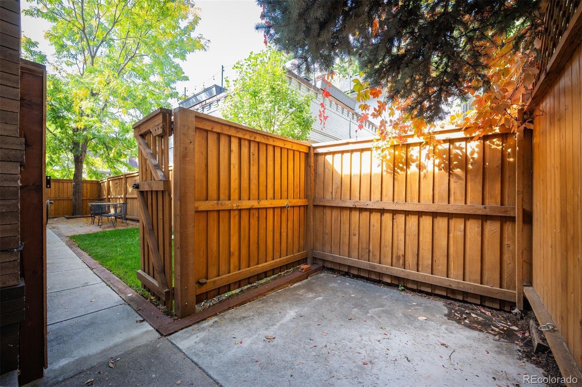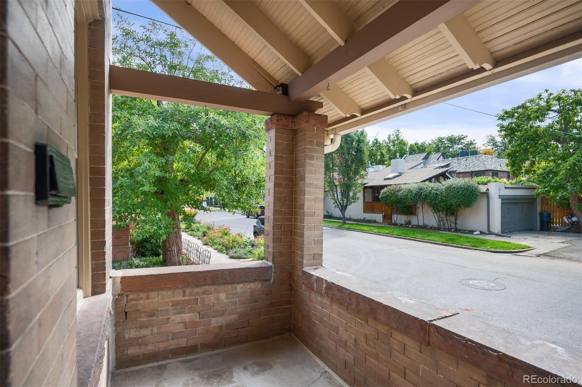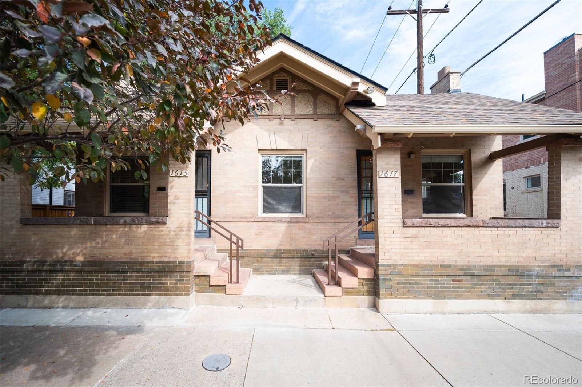Find us on...
Dashboard
- 1 Bed
- 1 Bath
- 611 Sqft
- .03 Acres
New Search X
1617 E 5th Avenue
Adorable Country Club Cottage with loads of updated systems! In the heart of one of Denver's most loved neighborhoods, this charming home has the original fireplace in the living room, arched divider between living and dining rooms, tall baseboards, and wooden doors. A front porch invites you to dine al fresco while watching your neighbors stroll to Cherry Creek. Kitchen and bath are recent updates with solid quartz style counters and stainless appliances in the kitchen and sophisticated look in the bath. The unfinished basement is home to the laundry complete with washer and dryer, a storage room with a brand new, top-of-the-line Carrier two stage 96% efficient gas furnace and a huge storage room. The high efficiency is paired with a brand new, up to the minute central air conditioning unit. The double paned windows, recent high efficiency water heater, generous attic insulation, and 18 month old hail resistant roof contribute to this being a GEMS (Green Environmental Management Systems). There is no HOA nor HOA fees. Easy walk to Cheesman Park, Alamo Placita Park, Satchel's on Sixth, Novo Coffee, Oliver's Meat Market, the Cherry Creek Bike and walking trail, all the restaurants and shops of Cherry Creek. Location, Location, Location at a fraction of the cost of your neighbor's homes. A great opportunity!
Listing Office: LIV Sotheby's International Realty 
Essential Information
- MLS® #8501810
- Price$498,000
- Bedrooms1
- Bathrooms1.00
- Square Footage611
- Acres0.03
- Year Built1906
- TypeResidential
- Sub-TypeSingle Family Residence
- StyleBungalow
- StatusActive
Community Information
- Address1617 E 5th Avenue
- SubdivisionCountry Club North
- CityDenver
- CountyDenver
- StateCO
- Zip Code80218
Interior
- HeatingForced Air, Natural Gas
- CoolingCentral Air
- FireplaceYes
- # of Fireplaces1
- FireplacesLiving Room
- StoriesOne
Interior Features
Ceiling Fan(s), Eat-in Kitchen, Quartz Counters
Appliances
Dishwasher, Disposal, Dryer, Range, Refrigerator, Washer
Exterior
- RoofComposition
Lot Description
Historical District, Landscaped, Level
Windows
Double Pane Windows, Window Coverings
School Information
- DistrictDenver 1
- ElementaryDora Moore
- MiddleMorey
- HighEast
Additional Information
- Date ListedOctober 2nd, 2025
- ZoningU-SU-A
Listing Details
LIV Sotheby's International Realty
 Terms and Conditions: The content relating to real estate for sale in this Web site comes in part from the Internet Data eXchange ("IDX") program of METROLIST, INC., DBA RECOLORADO® Real estate listings held by brokers other than RE/MAX Professionals are marked with the IDX Logo. This information is being provided for the consumers personal, non-commercial use and may not be used for any other purpose. All information subject to change and should be independently verified.
Terms and Conditions: The content relating to real estate for sale in this Web site comes in part from the Internet Data eXchange ("IDX") program of METROLIST, INC., DBA RECOLORADO® Real estate listings held by brokers other than RE/MAX Professionals are marked with the IDX Logo. This information is being provided for the consumers personal, non-commercial use and may not be used for any other purpose. All information subject to change and should be independently verified.
Copyright 2025 METROLIST, INC., DBA RECOLORADO® -- All Rights Reserved 6455 S. Yosemite St., Suite 500 Greenwood Village, CO 80111 USA
Listing information last updated on December 31st, 2025 at 1:48pm MST.

