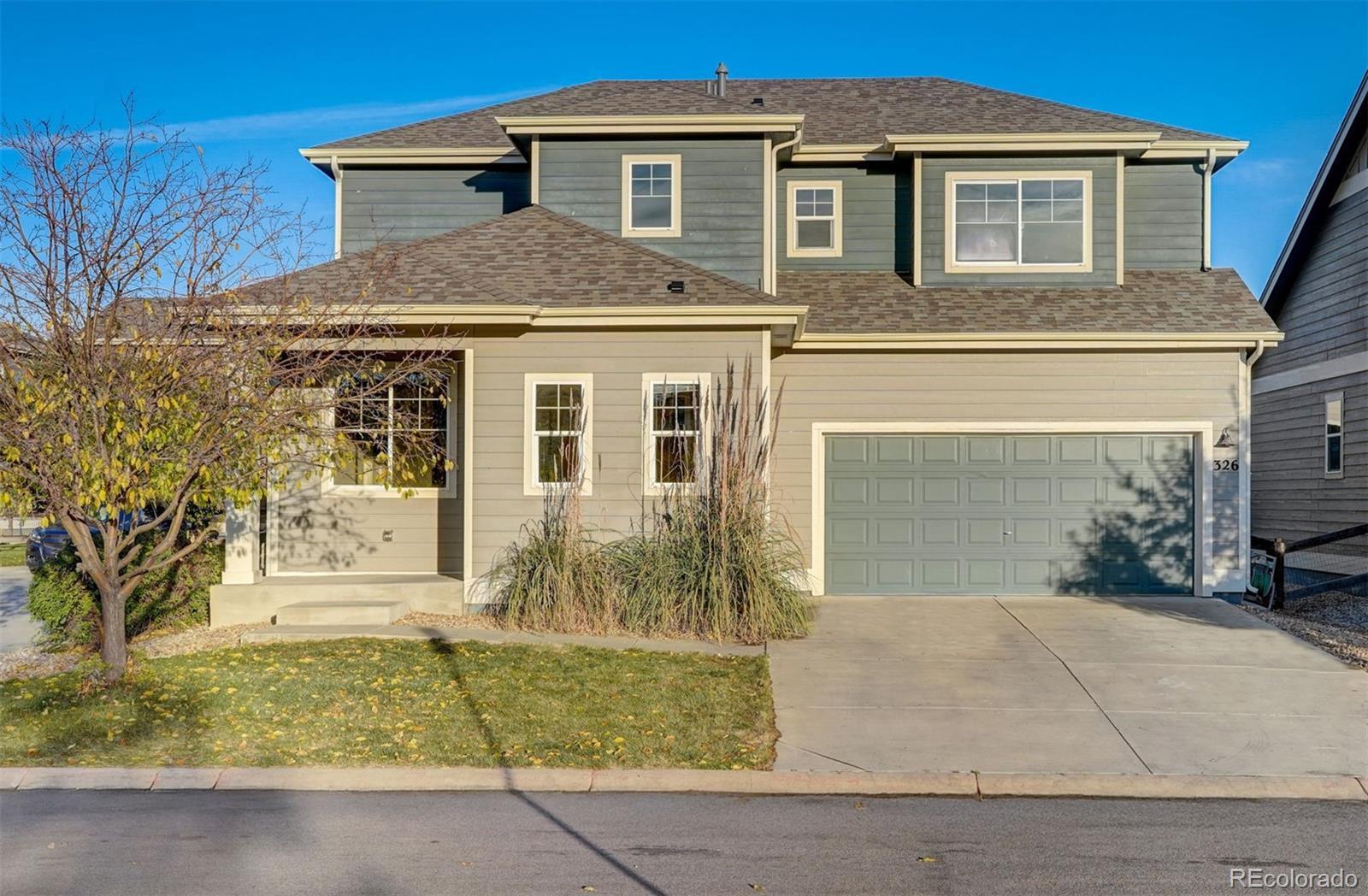Find us on...
Dashboard
- 3 Beds
- 3 Baths
- 1,604 Sqft
- .11 Acres
New Search X
326 Kalkaska Court
Nestled in the charming Dry Creek community of Fort Collins, this delightful home offers a peaceful retreat on a serene and quiet stree! As you arrive, the lush green space around sets the stage for a welcoming ambiance. The main floor of this residence presents an open floor plan that's designed to enhance the feeling of space and connectivity. From the living room, your sightlines flow seamlessly into the dining room and kitchen, highlighting the heart of the home. The kitchen features stainless steel appliances, and the adjacent dining room offers a delightful connection to the outdoors through sliding glass doors leading to the patio. Upstairs, you'll find the primary bedroom, a spacious haven with a huge walk-in closet, ensuring that your personal space is both comfortable and well-organized. The en-suite bathroom adds convenience and privacy to this retreat. Two guest bedrooms on this level provide ample space for family or guests and share a well-appointed full bathroom. The fenced-in yard with its lush lawn and thoughtful landscaping is an ideal space for outdoor activities, gardening, or simply unwinding in nature. This home's location offers easy access to I-25 and a quick drive to the vibrant heart of Old Town, where you can enjoy shopping, dining, and local attractions. With the added bonus of a newer furnace, this home is ready to offer comfort, convenience, and the warmth of community living. Don't miss your opportunity to make it yours!
Listing Office: Redfin Corporation 
Essential Information
- MLS® #8505310
- Price$499,000
- Bedrooms3
- Bathrooms3.00
- Full Baths1
- Half Baths1
- Square Footage1,604
- Acres0.11
- Year Built2012
- TypeResidential
- Sub-TypeSingle Family Residence
- StatusActive
Community Information
- Address326 Kalkaska Court
- SubdivisionDry Creek
- CityFort Collins
- CountyLarimer
- StateCO
- Zip Code80524
Amenities
- AmenitiesClubhouse
- Parking Spaces4
- # of Garages2
- ViewMountain(s)
Utilities
Cable Available, Electricity Connected, Internet Access (Wired), Natural Gas Connected, Phone Available
Parking
Asphalt, Concrete, Dry Walled, Oversized
Interior
- HeatingForced Air
- CoolingCentral Air
- StoriesTwo
Interior Features
Breakfast Bar, Eat-in Kitchen, High Speed Internet, Kitchen Island, Laminate Counters, Open Floorplan, Pantry, Smart Thermostat, Smoke Free, Walk-In Closet(s)
Appliances
Dishwasher, Disposal, Dryer, Gas Water Heater, Humidifier, Microwave, Range, Refrigerator, Self Cleaning Oven, Washer
Exterior
- WindowsDouble Pane Windows
- RoofComposition
Exterior Features
Garden, Lighting, Private Yard, Rain Gutters
Lot Description
Corner Lot, Landscaped, Master Planned, Near Public Transit, Open Space, Sprinklers In Front, Sprinklers In Rear
School Information
- DistrictPoudre R-1
- ElementaryLaurel
- MiddleLincoln
- HighFort Collins
Additional Information
- Date ListedFebruary 28th, 2025
- ZoningLMN
Listing Details
 Redfin Corporation
Redfin Corporation
 Terms and Conditions: The content relating to real estate for sale in this Web site comes in part from the Internet Data eXchange ("IDX") program of METROLIST, INC., DBA RECOLORADO® Real estate listings held by brokers other than RE/MAX Professionals are marked with the IDX Logo. This information is being provided for the consumers personal, non-commercial use and may not be used for any other purpose. All information subject to change and should be independently verified.
Terms and Conditions: The content relating to real estate for sale in this Web site comes in part from the Internet Data eXchange ("IDX") program of METROLIST, INC., DBA RECOLORADO® Real estate listings held by brokers other than RE/MAX Professionals are marked with the IDX Logo. This information is being provided for the consumers personal, non-commercial use and may not be used for any other purpose. All information subject to change and should be independently verified.
Copyright 2025 METROLIST, INC., DBA RECOLORADO® -- All Rights Reserved 6455 S. Yosemite St., Suite 500 Greenwood Village, CO 80111 USA
Listing information last updated on July 1st, 2025 at 10:19am MDT.








































