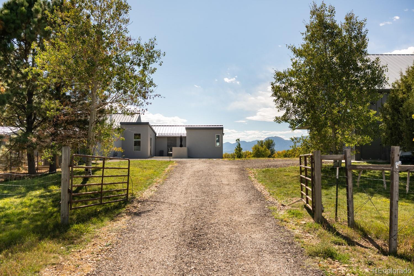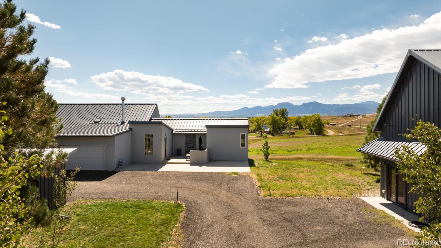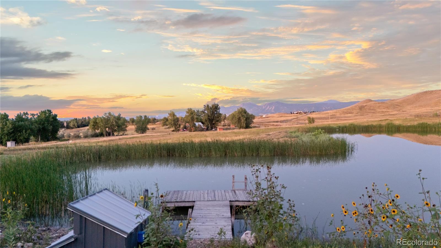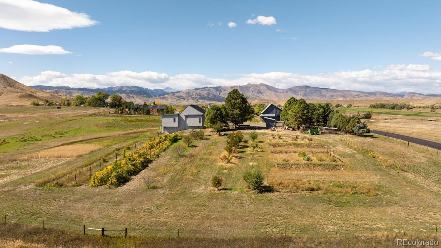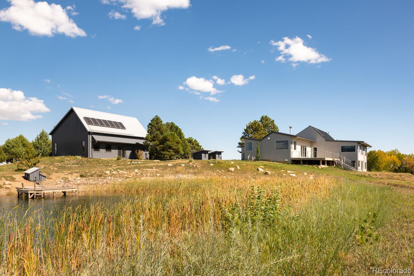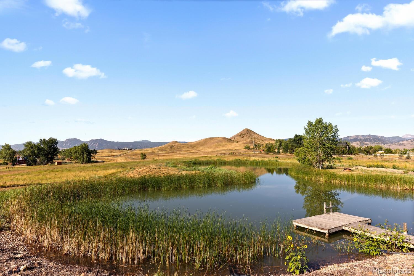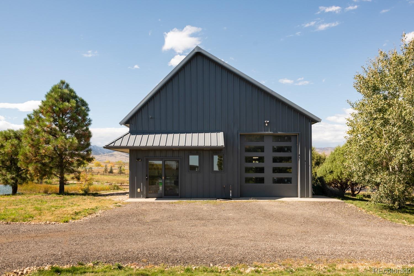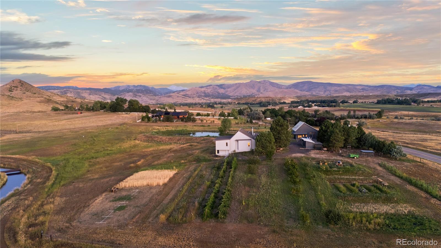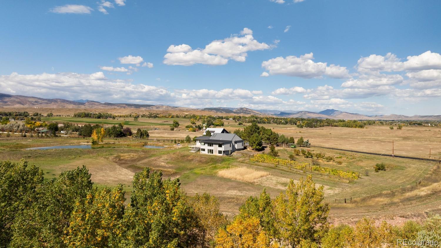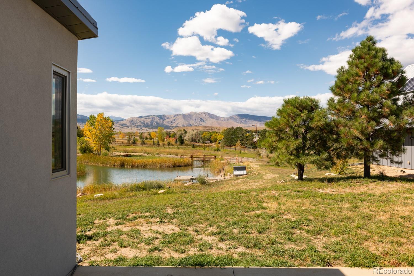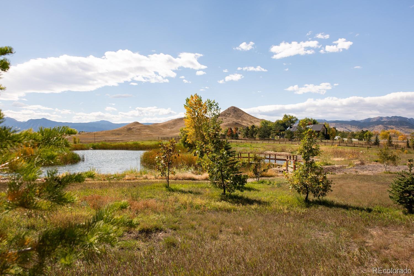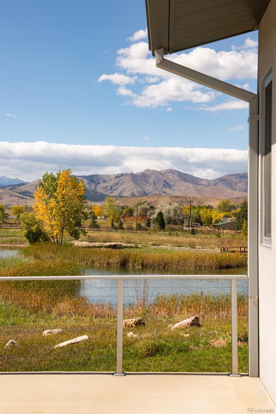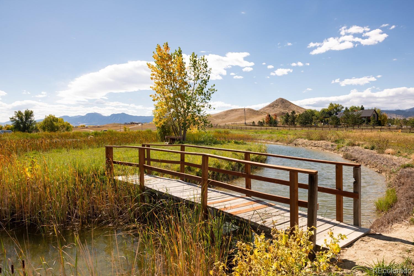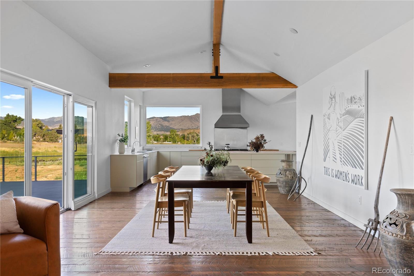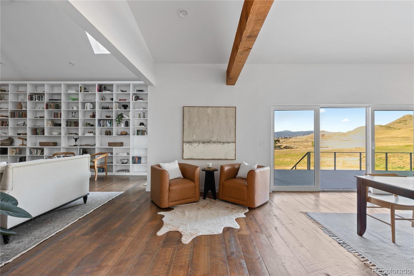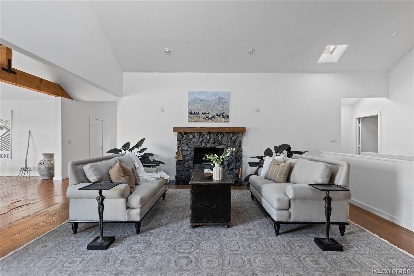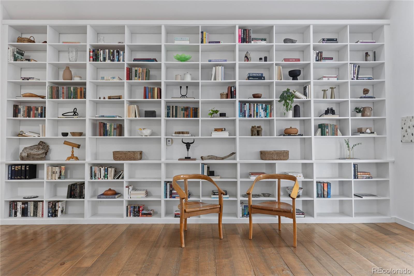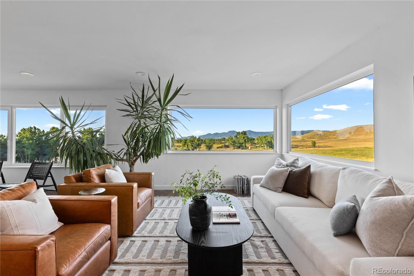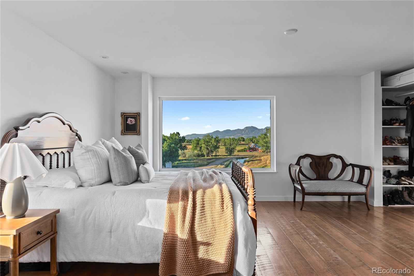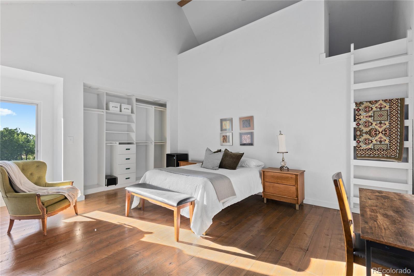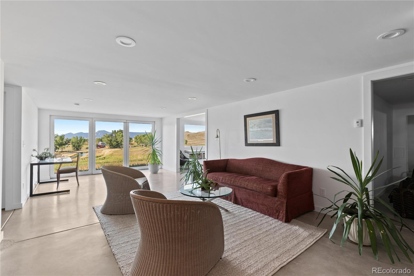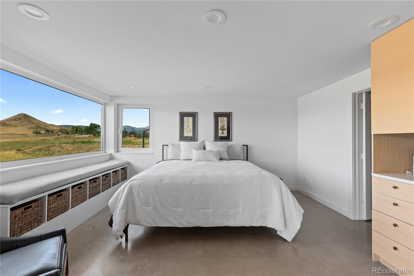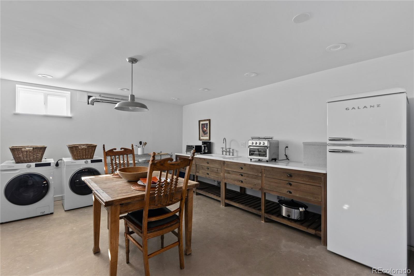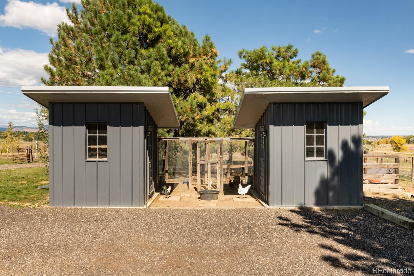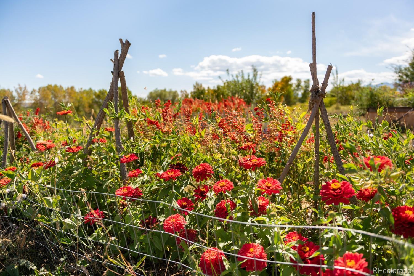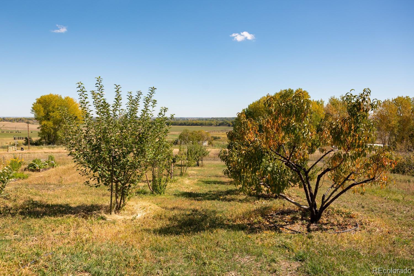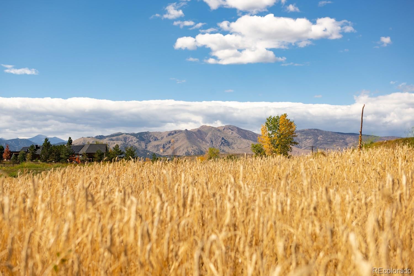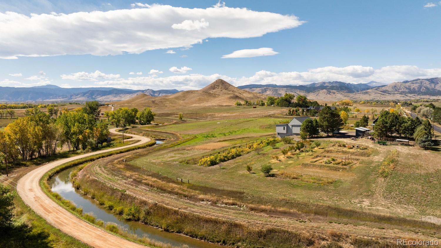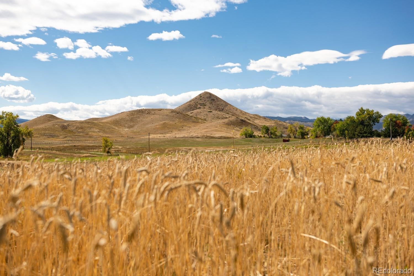Find us on...
Dashboard
- 4 Beds
- 5 Baths
- 4,376 Sqft
- 8.84 Acres
New Search X
5952 Oxford Road
A rare gentleman's ranch estate where sustainable architecture meets artisan craftsmanship on 8.84 secluded acres with unobstructed views from Pikes Peak to Longs Peak, the Flatirons, and Boulder's city lights. Just minutes to downtown Boulder, Niwot and Longmont. Originally designed by renowned solar architect Richard Crowther and meticulously reimagined from 2017–2022, Haystack House is a masterclass in passive solar design and modern luxury. Highlights include hydronic heated floors, Kolbe commercial-grade windows, solar energy, 23-foot cedar-beamed ceilings, and reclaimed Beetle Kill Pine floors throughout. The chef's kitchen features custom cabinetry, Thermador appliances, Lefroy Brooks fixtures, and dual dishwashers. Multiple living suites with spa-like baths and private entries offer flexible living options. The lower level includes gym, steam shower, lounge, kitchenette, and vineyard-facing patio. Outside: one-acre stocked pond with island, dock, fire pit, and footbridges. 45 total water shares (20 Left Hand + 25 New Table Mountain) feed a complete irrigation system. Custom 1,200-SF Morton Barn with 28-foot ceilings, heated slab, kitchenette, workshop, and solar panels—ideal for artists, hobbyists, or future ADU/equestrian conversion. Chicken coops, raised gardens, established vineyard, asparagus field, and dog run complete this self-sustaining lifestyle property. Surrounded by organic farms and open space, minutes from downtown Niwot and Boulder. A cinematic Colorado backdrop for collectors, filmmakers, creatives, and future Sundance Film Festival attendees seeking privacy without isolation.
Listing Office: Compass - Denver 
Essential Information
- MLS® #8513432
- Price$4,500,000
- Bedrooms4
- Bathrooms5.00
- Full Baths1
- Square Footage4,376
- Acres8.84
- Year Built2021
- TypeResidential
- Sub-TypeSingle Family Residence
- StyleContemporary
- StatusActive
Community Information
- Address5952 Oxford Road
- SubdivisionFoothills East
- CityNiwot
- CountyBoulder
- StateCO
- Zip Code80503
Amenities
- Parking Spaces5
- ParkingGravel, Lighted, Storage
- # of Garages2
- ViewMeadow, Mountain(s), Water
- Is WaterfrontYes
- WaterfrontPond
Utilities
Cable Available, Electricity Connected, Internet Access (Wired), Natural Gas Connected, Phone Connected
Interior
- HeatingGeothermal, Passive Solar
- CoolingOther
- FireplaceYes
- # of Fireplaces1
- FireplacesGreat Room, Wood Burning
- StoriesOne
Interior Features
Built-in Features, Ceiling Fan(s), Eat-in Kitchen, Five Piece Bath, High Ceilings, High Speed Internet, Kitchen Island, Open Floorplan, Primary Suite, Smoke Free, Tile Counters, Vaulted Ceiling(s)
Appliances
Dishwasher, Disposal, Dryer, Freezer, Microwave, Range Hood, Refrigerator, Washer
Exterior
- RoofMetal
Exterior Features
Balcony, Barbecue, Dog Run, Fire Pit, Garden, Gas Grill, Lighting, Smart Irrigation, Water Feature
Lot Description
Ditch, Foothills, Irrigated, Landscaped, Level, Many Trees, Meadow, Mountainous, Open Space, Secluded
Windows
Double Pane Windows, Skylight(s)
School Information
- DistrictSt. Vrain Valley RE-1J
- ElementaryNiwot
- MiddleSunset
- HighNiwot
Additional Information
- Date ListedAugust 15th, 2025
- ZoningA
Listing Details
 Compass - Denver
Compass - Denver
 Terms and Conditions: The content relating to real estate for sale in this Web site comes in part from the Internet Data eXchange ("IDX") program of METROLIST, INC., DBA RECOLORADO® Real estate listings held by brokers other than RE/MAX Professionals are marked with the IDX Logo. This information is being provided for the consumers personal, non-commercial use and may not be used for any other purpose. All information subject to change and should be independently verified.
Terms and Conditions: The content relating to real estate for sale in this Web site comes in part from the Internet Data eXchange ("IDX") program of METROLIST, INC., DBA RECOLORADO® Real estate listings held by brokers other than RE/MAX Professionals are marked with the IDX Logo. This information is being provided for the consumers personal, non-commercial use and may not be used for any other purpose. All information subject to change and should be independently verified.
Copyright 2026 METROLIST, INC., DBA RECOLORADO® -- All Rights Reserved 6455 S. Yosemite St., Suite 500 Greenwood Village, CO 80111 USA
Listing information last updated on February 22nd, 2026 at 2:03am MST.

