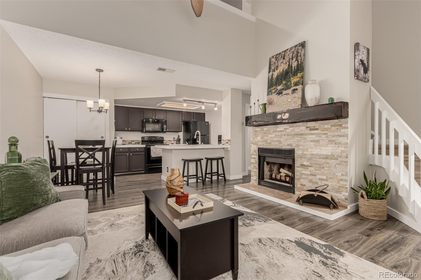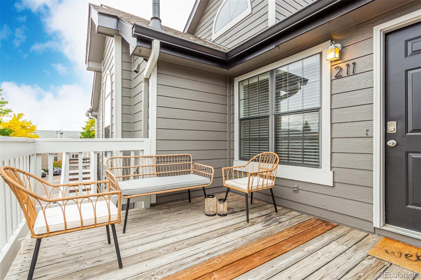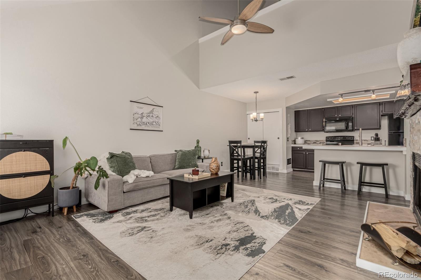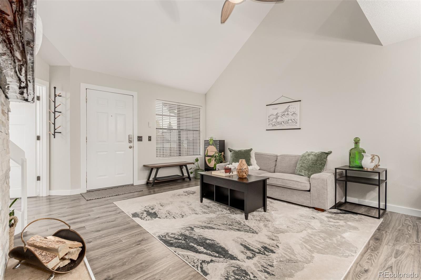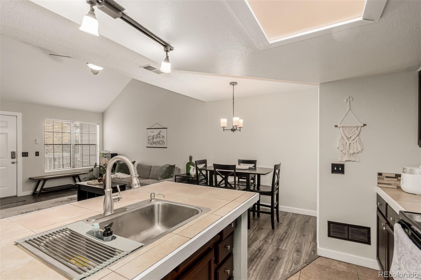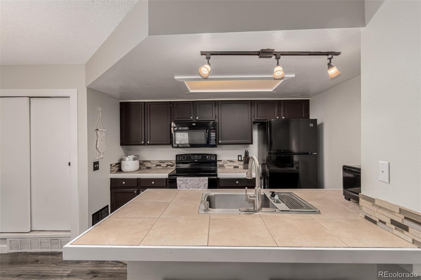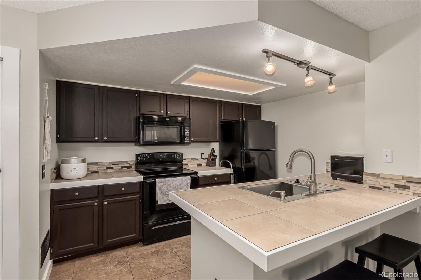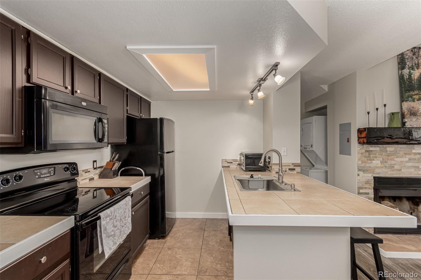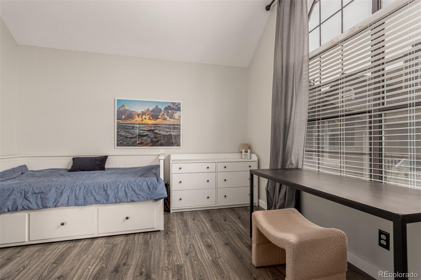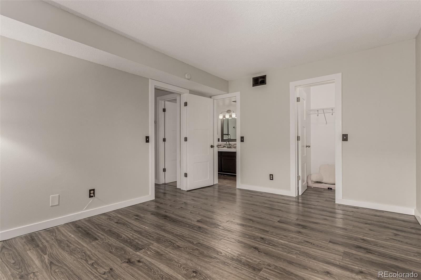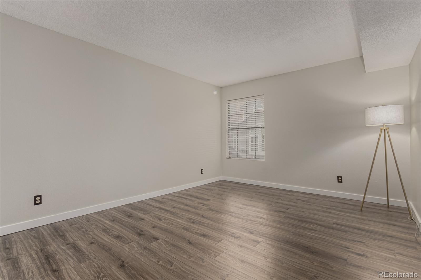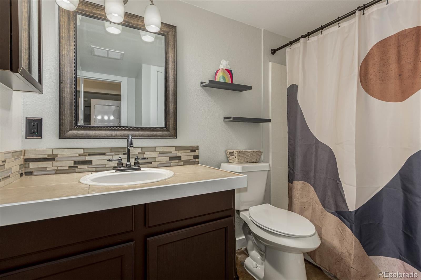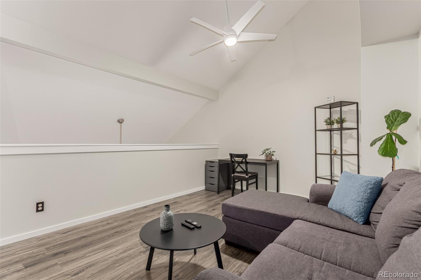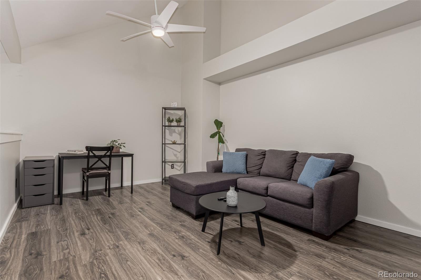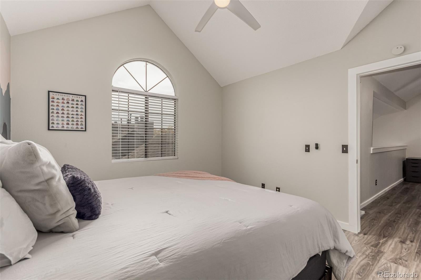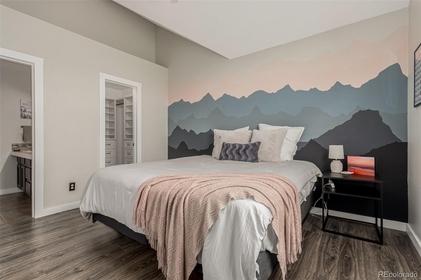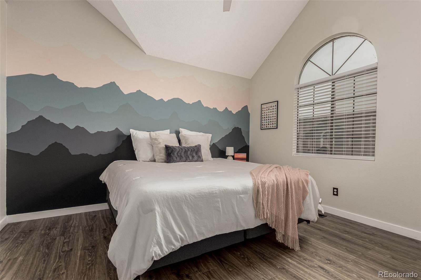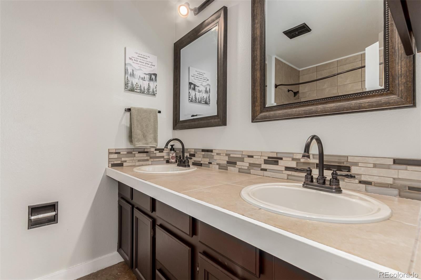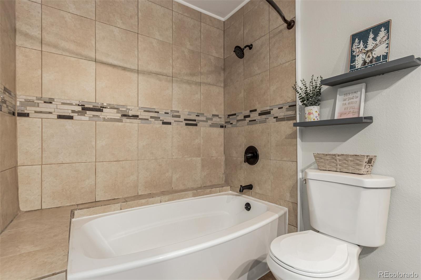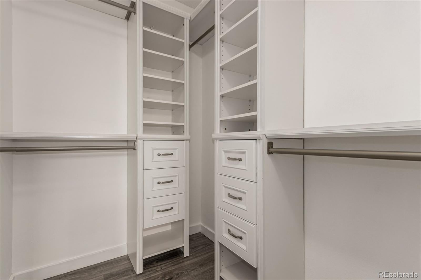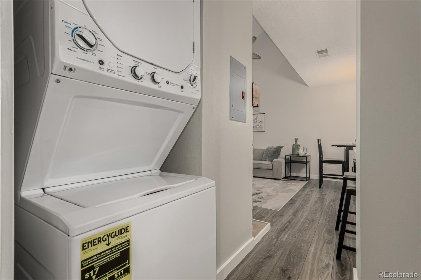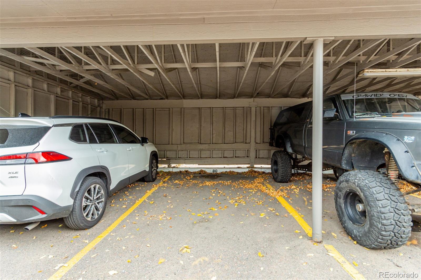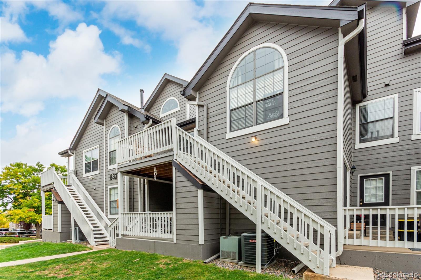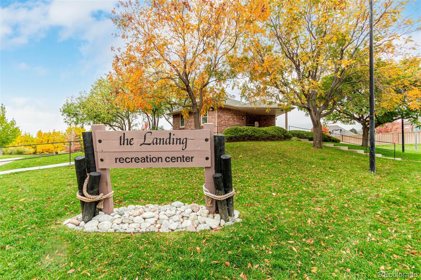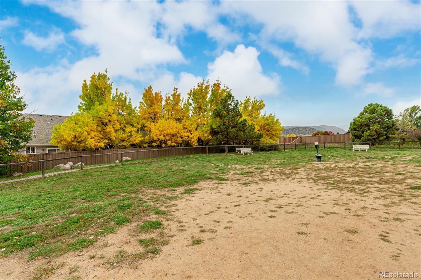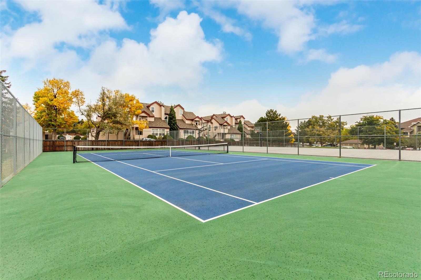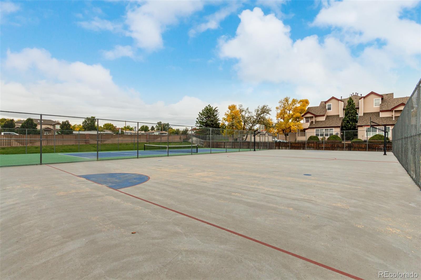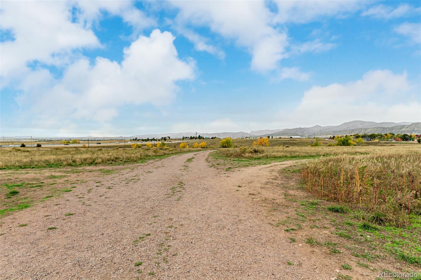Find us on...
Dashboard
- $395k Price
- 3 Beds
- 2 Baths
- 1,309 Sqft
New Search X
8337 S Upham Way 211
Motivated Seller! Move in Before the Holidays. Fall in Love with This Rare Updated 3 Bedroom Gem Near Chatfield State Park Modern and updated 3 bedroom, 2 bath home that perfectly blends comfort, style, and convenience. From the moment you step inside, you’ll be greeted by an open floor plan with soaring vaulted ceilings, modern luxury flooring, and abundant natural light that fills every corner. Enjoy your morning coffee on the peaceful deck or cozy up by the fireplace on cool Colorado evenings. The spacious living area flows seamlessly into the eat-in kitchen featuring a breakfast bar, making it easy to entertain guests or gather with family. Two main-level bedrooms provide easy living and flexibility, while the upstairs loft offers the perfect space for a home office, reading nook, or play area. The airy primary suite boasts a walk-in closet and a private ensuite bathroom with dual sinks—a true retreat after a long day. Newer roof and newer hot water heater make buying this home a relief. Located just steps from the Chatfield State Park trailhead, you’ll love being close to nature, recreation, shopping, and dining. Low-maintenance living with access to community amenities and the ideal location is calling you Home! Don’t miss your chance to own this rare find—schedule your showing today and fall in love at first sight! Use our preferred lender for up to $3000 closing cost or hoa credit
Listing Office: PAK Home Realty 
Essential Information
- MLS® #8513958
- Price$394,900
- Bedrooms3
- Bathrooms2.00
- Full Baths2
- Square Footage1,309
- Acres0.00
- Year Built1987
- TypeResidential
- Sub-TypeCondominium
- StyleContemporary
- StatusActive
Community Information
- Address8337 S Upham Way 211
- SubdivisionReef At Marina Pointe
- CityLittleton
- CountyJefferson
- StateCO
- Zip Code80128
Amenities
- Parking Spaces1
Amenities
Clubhouse, Parking, Pool, Tennis Court(s)
Utilities
Cable Available, Electricity Available, Natural Gas Available, Phone Available
Interior
- HeatingForced Air
- CoolingCentral Air
- FireplaceYes
- # of Fireplaces1
- FireplacesInsert, Living Room
- StoriesTwo
Interior Features
Built-in Features, Ceiling Fan(s), Eat-in Kitchen, High Ceilings, High Speed Internet, Open Floorplan, Primary Suite, Tile Counters, Vaulted Ceiling(s), Walk-In Closet(s)
Appliances
Dishwasher, Disposal, Dryer, Microwave, Range, Refrigerator, Self Cleaning Oven, Washer
Exterior
- Exterior FeaturesRain Gutters
- Lot DescriptionLandscaped
- WindowsDouble Pane Windows
- RoofComposition
School Information
- DistrictJefferson County R-1
- ElementaryColumbine Hills
- MiddleKen Caryl
- HighColumbine
Additional Information
- Date ListedOctober 16th, 2025
- ZoningResidential
Listing Details
 PAK Home Realty
PAK Home Realty
 Terms and Conditions: The content relating to real estate for sale in this Web site comes in part from the Internet Data eXchange ("IDX") program of METROLIST, INC., DBA RECOLORADO® Real estate listings held by brokers other than RE/MAX Professionals are marked with the IDX Logo. This information is being provided for the consumers personal, non-commercial use and may not be used for any other purpose. All information subject to change and should be independently verified.
Terms and Conditions: The content relating to real estate for sale in this Web site comes in part from the Internet Data eXchange ("IDX") program of METROLIST, INC., DBA RECOLORADO® Real estate listings held by brokers other than RE/MAX Professionals are marked with the IDX Logo. This information is being provided for the consumers personal, non-commercial use and may not be used for any other purpose. All information subject to change and should be independently verified.
Copyright 2025 METROLIST, INC., DBA RECOLORADO® -- All Rights Reserved 6455 S. Yosemite St., Suite 500 Greenwood Village, CO 80111 USA
Listing information last updated on December 17th, 2025 at 12:18pm MST.

