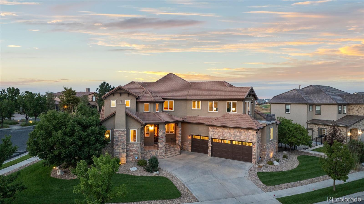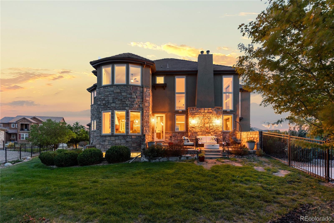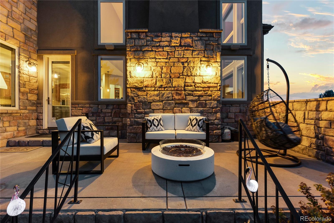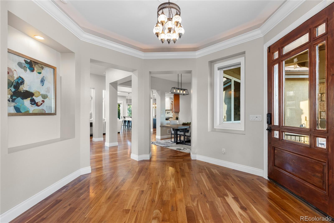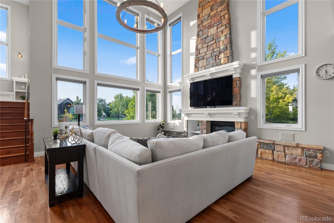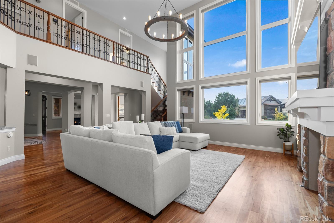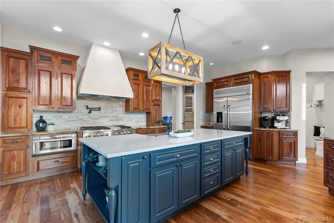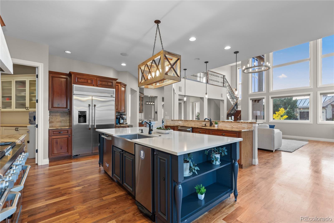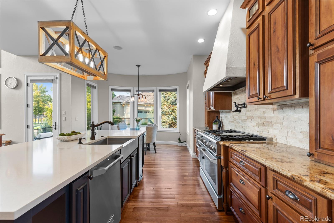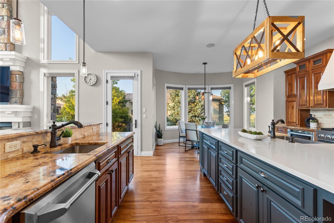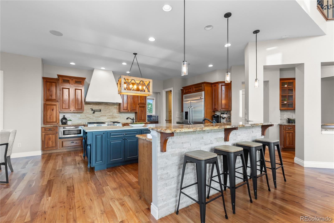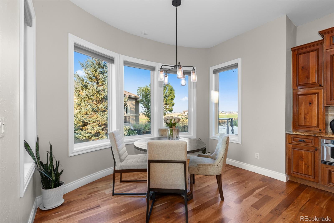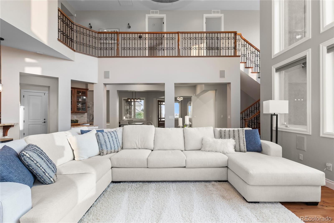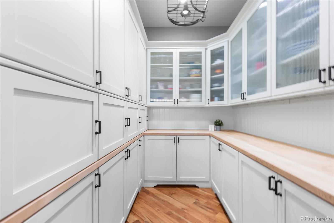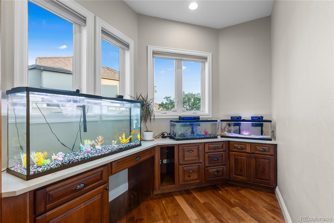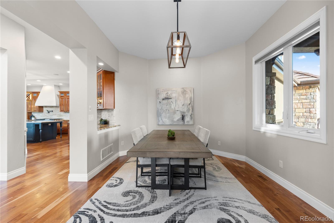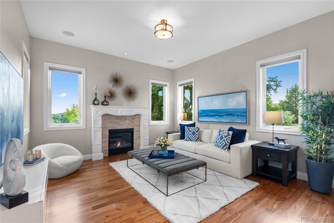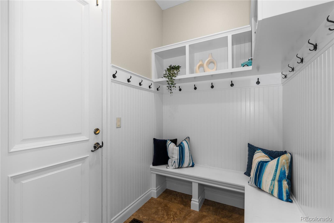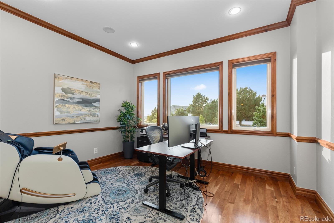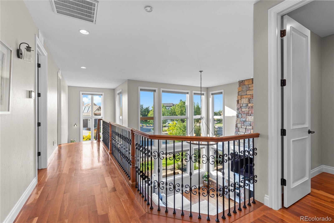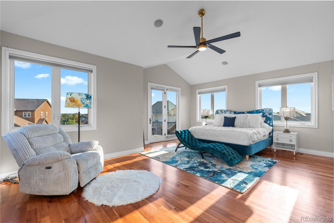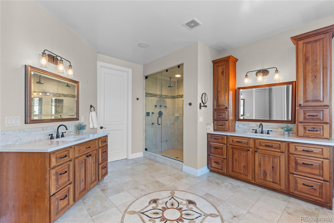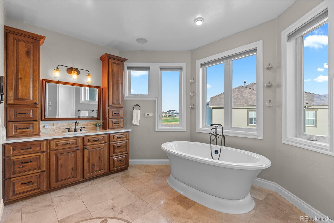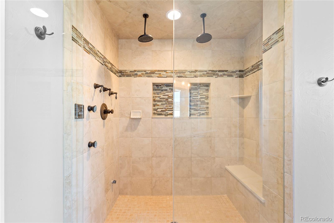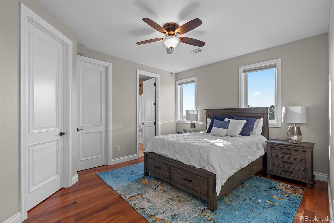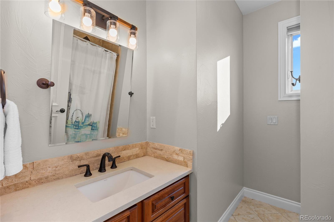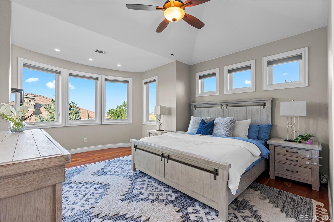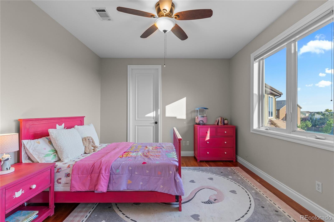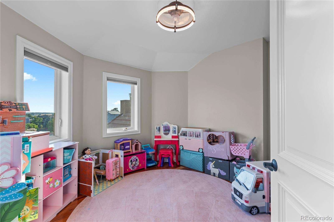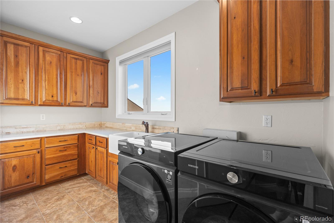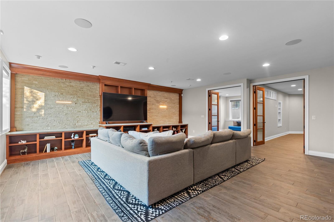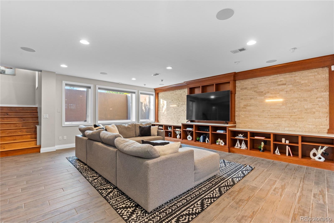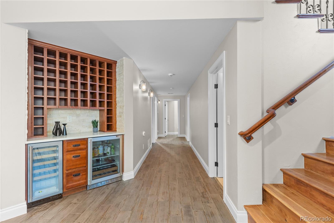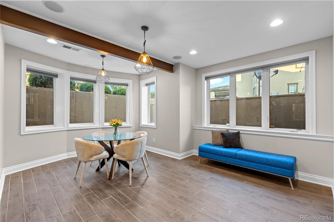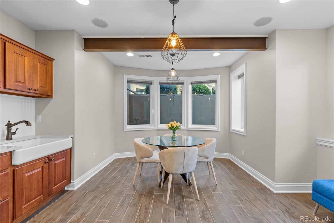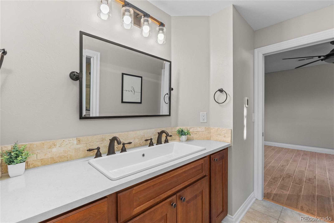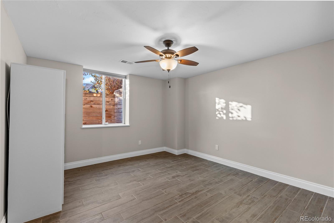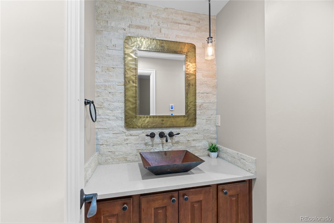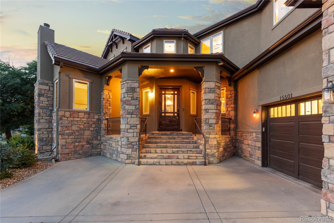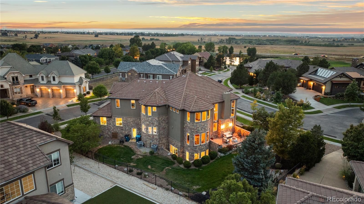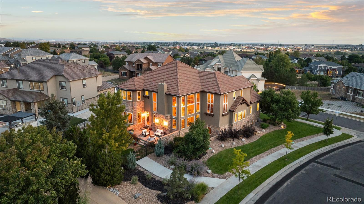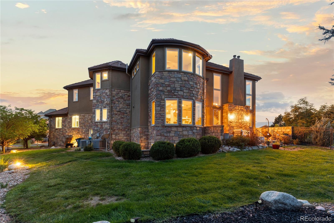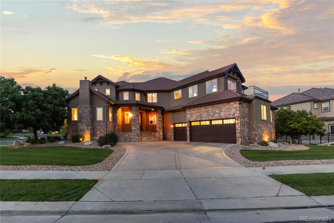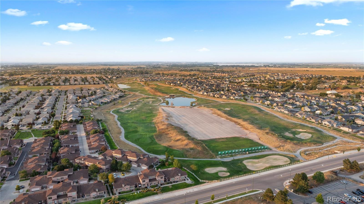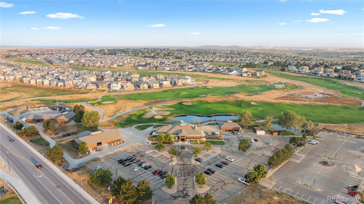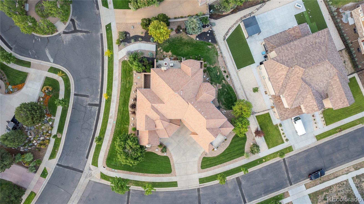Find us on...
Dashboard
- 6 Beds
- 7 Baths
- 6,560 Sqft
- .36 Acres
New Search X
15501 Fairway Drive
Set on a corner lot overlooking Buffalo Run Golf Course, this beautiful home combines timeless stone and stucco architecture with inviting interiors. The two-story great room welcomes you with soaring ceilings, walls of windows, and a dramatic stone fireplace that serves as the focal point of the space. Just beyond, the gourmet kitchen features rich cabinetry and a large central island, with a sunlit breakfast nook and butler’s pantry adding both charm and convenience for gatherings big or small. Upstairs, the primary suite is a private retreat with a balcony for quiet mornings, a spa-inspired bath with gorgeous inlay tile flooring and dual vanities, and a walk-in closet. Three additional ensuite bedrooms and a bonus room provide comfort and flexibility for family and guests. The finished lower level extends the living space with a wet bar, game and media areas, an office, and two more bedrooms, creating a versatile setting for entertaining or everyday living. Outdoors, the covered patio and landscaped yard invite alfresco dining, relaxation, and colorful Colorado sunsets. A spacious three-car garage with EV charging and storage adds modern convenience. With access to a pool, fitness center, and scenic trails, this golf course residence offers a lifestyle of connection, leisure, and comfort, all just minutes from shopping, dining, and DIA.
Listing Office: Compass - Denver 
Essential Information
- MLS® #8515504
- Price$1,197,000
- Bedrooms6
- Bathrooms7.00
- Full Baths4
- Half Baths2
- Square Footage6,560
- Acres0.36
- Year Built2007
- TypeResidential
- Sub-TypeSingle Family Residence
- StyleTraditional
- StatusActive
Community Information
- Address15501 Fairway Drive
- SubdivisionReunion
- CityCommerce City
- CountyAdams
- StateCO
- Zip Code80022
Amenities
- Parking Spaces3
- # of Garages3
- ViewGolf Course
Amenities
Fitness Center, Gated, Playground, Pool
Utilities
Cable Available, Electricity Available, Electricity Connected
Parking
Electric Vehicle Charging Station(s), Floor Coating, Storage
Interior
- HeatingForced Air
- CoolingCentral Air
- FireplaceYes
- StoriesTwo
Interior Features
Breakfast Bar, Built-in Features, Ceiling Fan(s), Central Vacuum, Eat-in Kitchen, Entrance Foyer, Five Piece Bath, Granite Counters, High Ceilings, Jack & Jill Bathroom, Kitchen Island, Open Floorplan, Pantry, Primary Suite, Quartz Counters, Smoke Free, Sound System, Vaulted Ceiling(s), Walk-In Closet(s)
Appliances
Bar Fridge, Cooktop, Dishwasher, Disposal, Dryer, Microwave, Range Hood, Refrigerator, Washer
Fireplaces
Gas, Insert, Living Room, Other
Exterior
- Lot DescriptionIrrigated, Landscaped
- WindowsDouble Pane Windows
- RoofConcrete
- FoundationSlab
Exterior Features
Balcony, Garden, Gas Valve, Lighting, Private Yard, Rain Gutters, Smart Irrigation
School Information
- DistrictSchool District 27-J
- ElementaryTurnberry
- MiddleOtho Stuart
- HighPrairie View
Additional Information
- Date ListedSeptember 4th, 2025
Listing Details
 Compass - Denver
Compass - Denver
 Terms and Conditions: The content relating to real estate for sale in this Web site comes in part from the Internet Data eXchange ("IDX") program of METROLIST, INC., DBA RECOLORADO® Real estate listings held by brokers other than RE/MAX Professionals are marked with the IDX Logo. This information is being provided for the consumers personal, non-commercial use and may not be used for any other purpose. All information subject to change and should be independently verified.
Terms and Conditions: The content relating to real estate for sale in this Web site comes in part from the Internet Data eXchange ("IDX") program of METROLIST, INC., DBA RECOLORADO® Real estate listings held by brokers other than RE/MAX Professionals are marked with the IDX Logo. This information is being provided for the consumers personal, non-commercial use and may not be used for any other purpose. All information subject to change and should be independently verified.
Copyright 2025 METROLIST, INC., DBA RECOLORADO® -- All Rights Reserved 6455 S. Yosemite St., Suite 500 Greenwood Village, CO 80111 USA
Listing information last updated on November 2nd, 2025 at 7:33pm MST.

