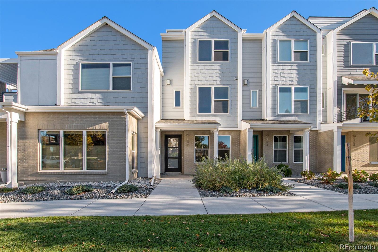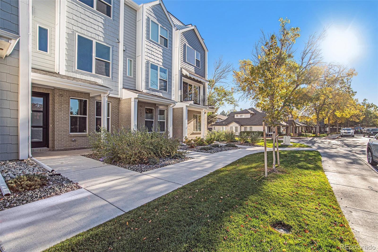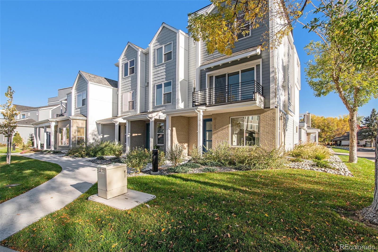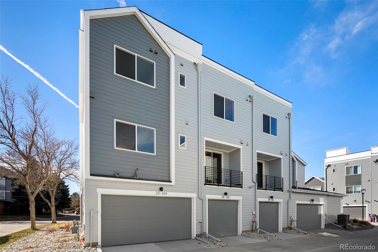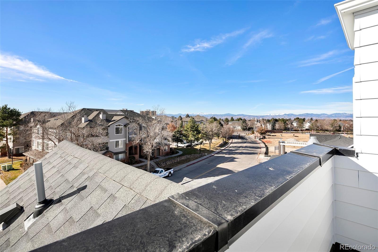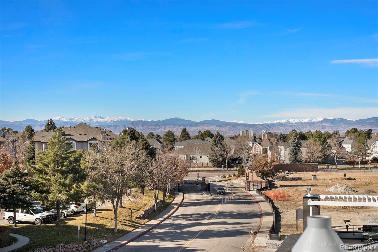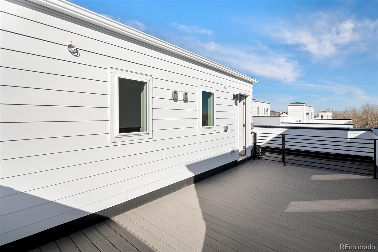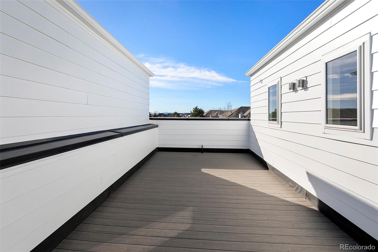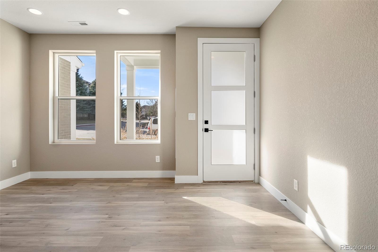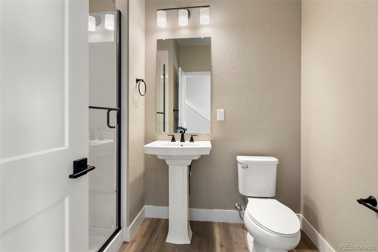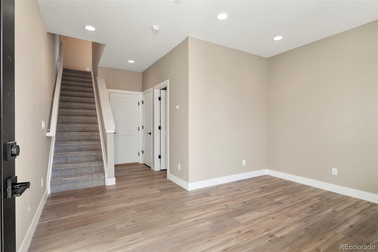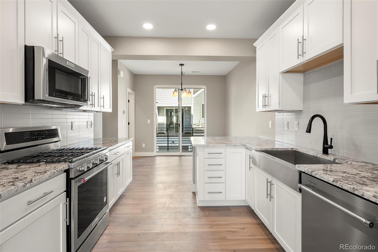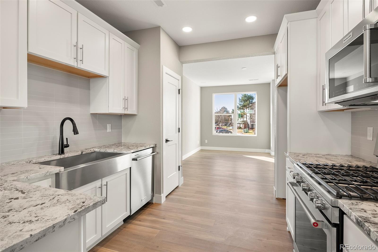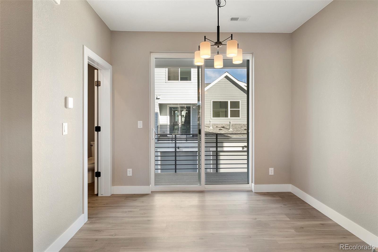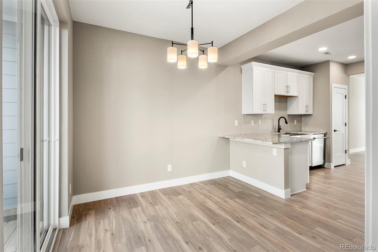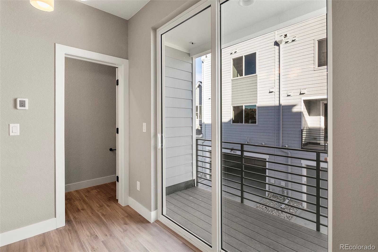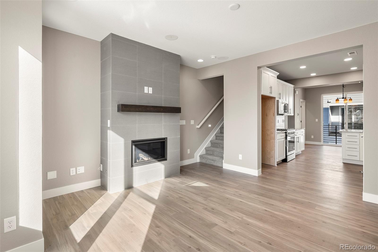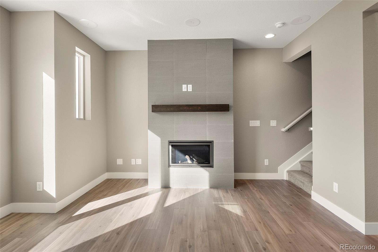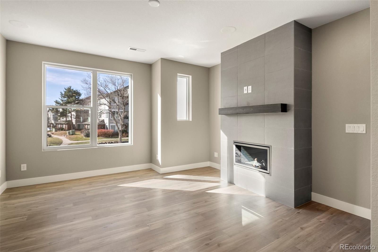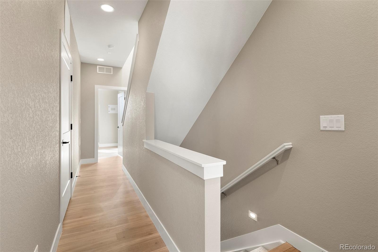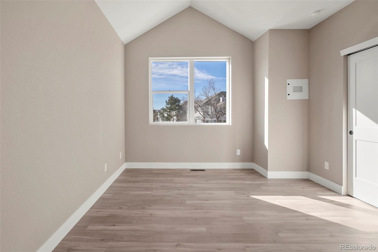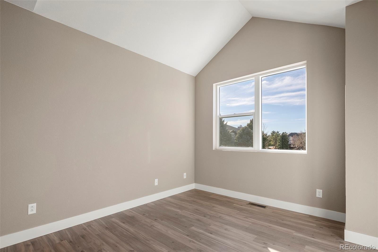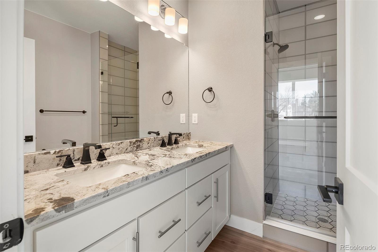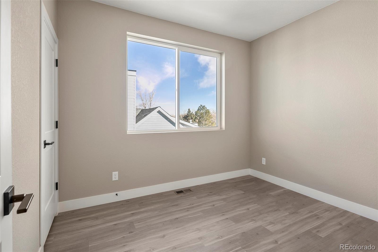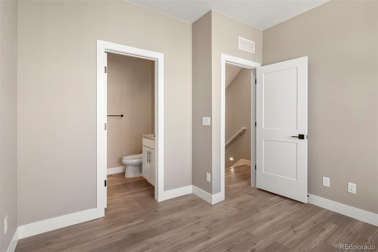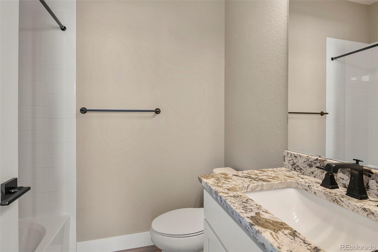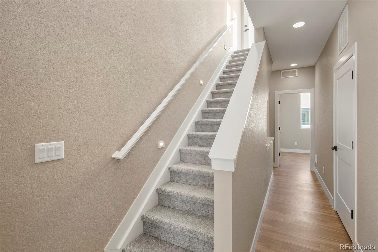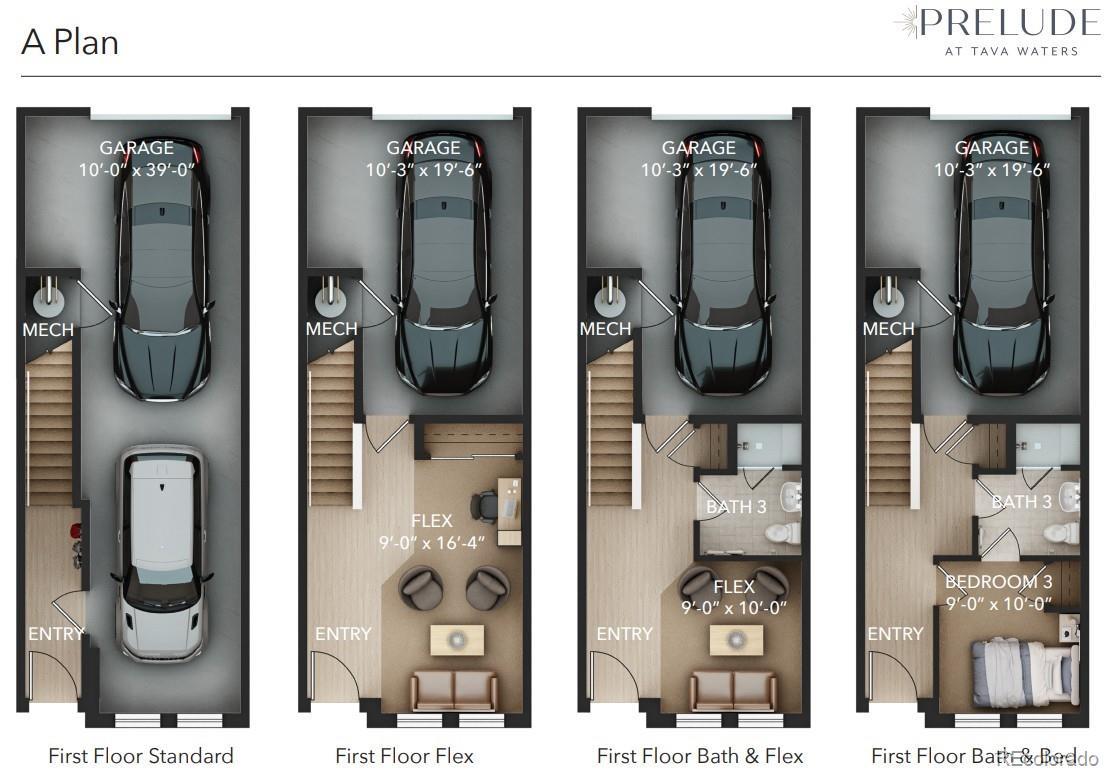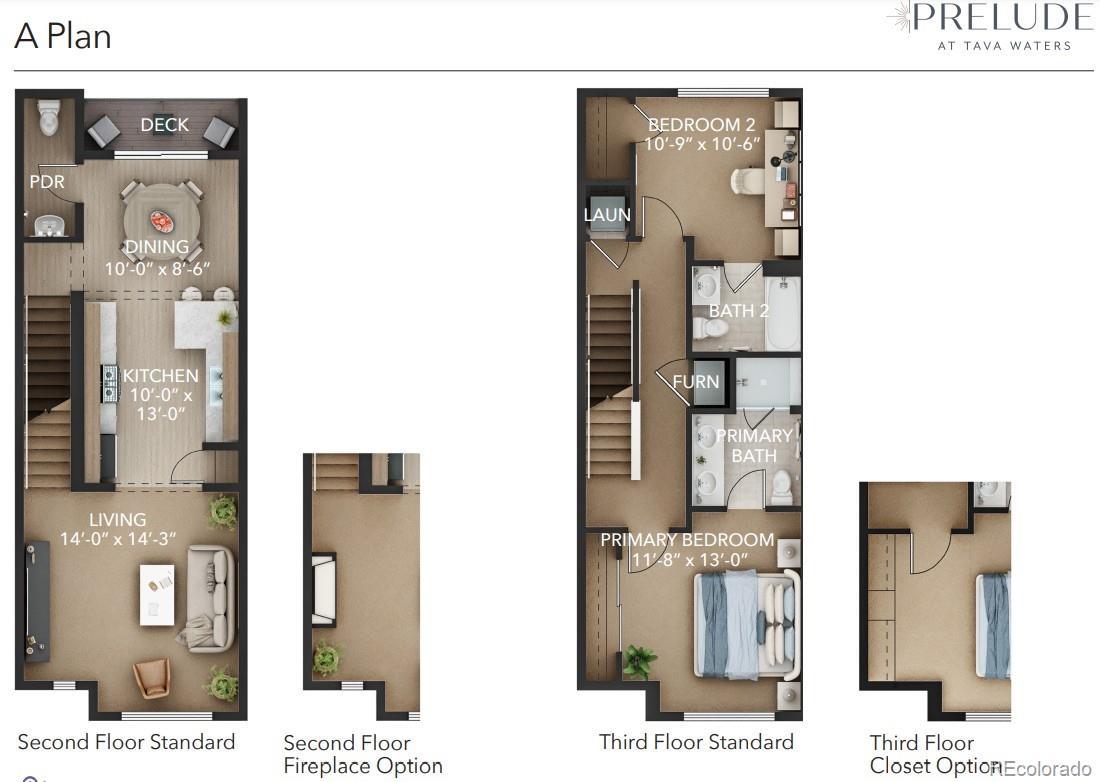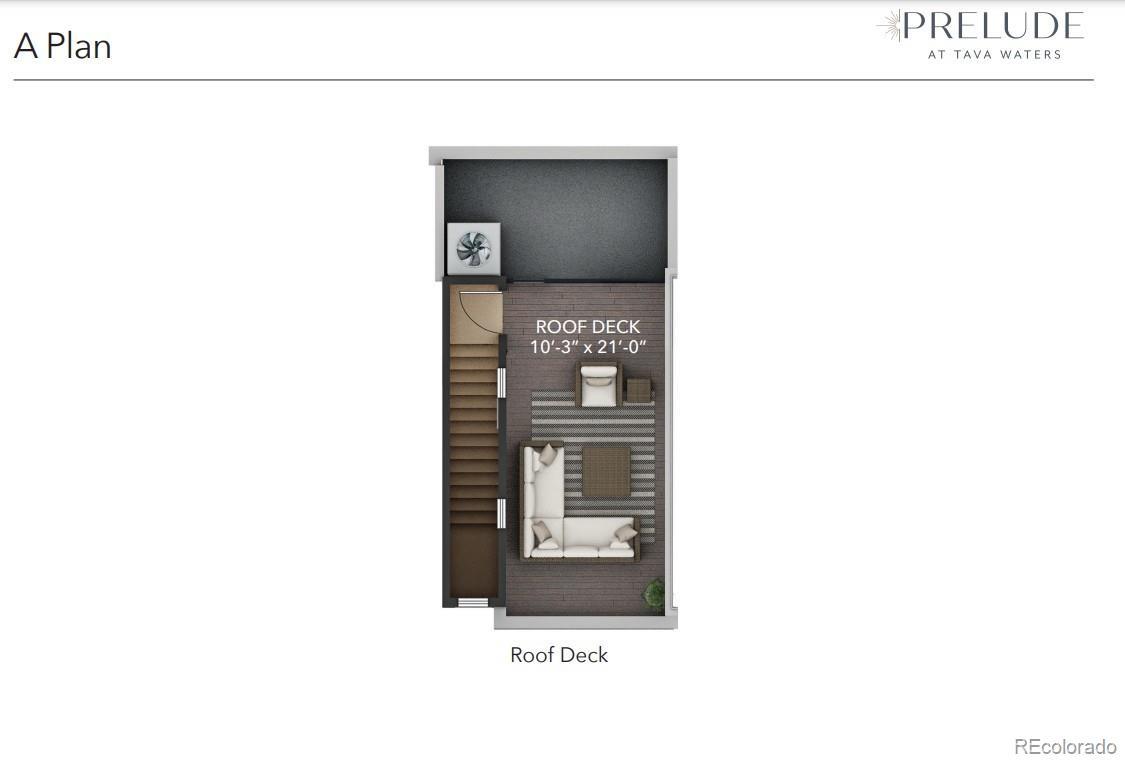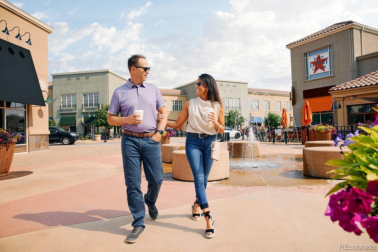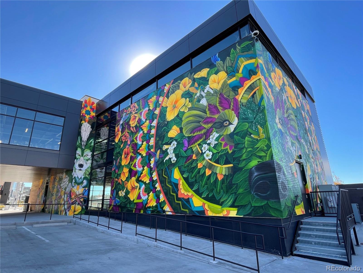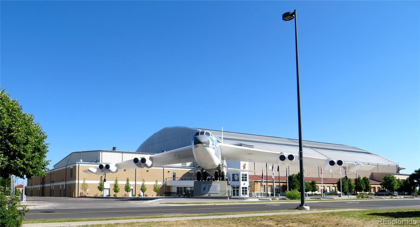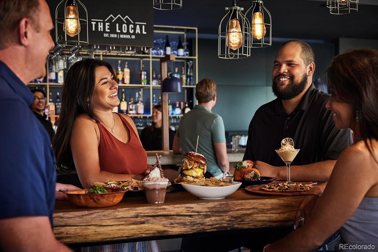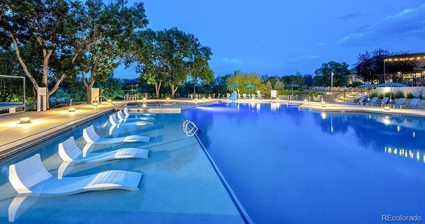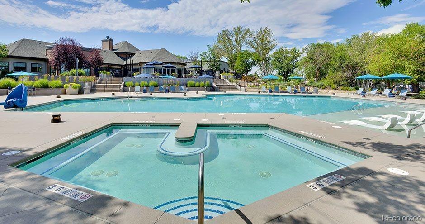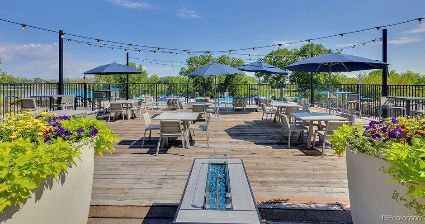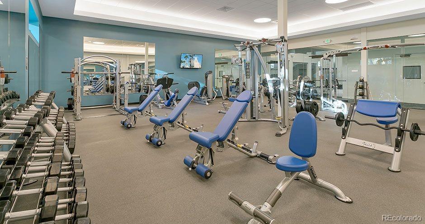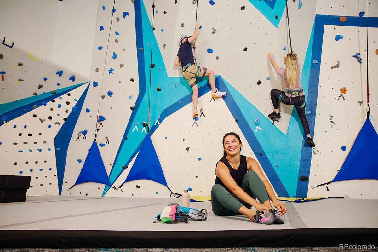Find us on...
Dashboard
- 2 Beds
- 4 Baths
- 1,460 Sqft
- .02 Acres
New Search X
888 S Valentia Street 102
This south-facing, energy-efficient 2-bedroom, 3.5-bathroom townhome with flex space/office and smart home technology offers a modern, low-maintenance lifestyle. Enter through the spacious one-car attached garage and past the versatile flex space and ¾ bathroom—ideal for an office, gym, or music room. Upstairs, the open main level is filled with natural light from a large sliding glass door and picture window. The gourmet kitchen features a five-burner gas range, and you can enjoy meals at the breakfast bar, dining room, or cozy up by the living room fireplace. Relax outdoors on the front porch, covered balcony, or rooftop deck. The second level offers a spacious primary suite with a vaulted ceiling, large window, and room for a king-size bed. The en-suite bathroom features dual vanities and a shower with a bench. The second bedroom includes its own attached full bathroom and walk-in closet. The laundry closet is also located on this level. Tour this home today and see all of the amazing upgrades! Lower your monthly mortgage payments with Seller’s generous Mortgage Rate Buy Down incentive. Reduce your required initial investment with a $17,500 Down Payment Assistance Grant Program. Contact the Community Sales Manager to learn more about both offers. Located in the community, Prelude at TAVA Waters, built by local family-owned builder, Koelbel Communities, with 70+ years of experience. Prelude is located inside the gated community of TAVA Waters. The community has been called an “oasis in the city” as it has a private lake, walking paths, large trees, and a resort-style amenity center with an outdoor pool and hot tub, and a state-of-the-art gym. It is located next to the Highline Canal, a couple minutes from Lowry, minutes to Cherry Creek North, Anschutz Medical Center, downtown Denver, DTC, and DIA.
Listing Office: KOELBEL & COMPANY 
Essential Information
- MLS® #8520626
- Price$570,000
- Bedrooms2
- Bathrooms4.00
- Full Baths1
- Half Baths1
- Square Footage1,460
- Acres0.02
- Year Built2023
- TypeResidential
- Sub-TypeTownhouse
- StyleUrban Contemporary
- StatusActive
Community Information
- Address888 S Valentia Street 102
- SubdivisionTava Waters
- CityDenver
- CountyDenver
- StateCO
- Zip Code80247
Amenities
- Parking Spaces1
- # of Garages1
- ViewMountain(s)
Amenities
Bike Share, Business Center, Clubhouse, Fitness Center, Garden Area, Gated, Park, Parking, Playground, Pond Seasonal, Pool, Security, Spa/Hot Tub
Utilities
Cable Available, Electricity Available, Electricity Connected, Natural Gas Available, Phone Available
Parking
220 Volts, Concrete, Dry Walled, Insulated Garage
Interior
- HeatingForced Air
- CoolingCentral Air
- FireplaceYes
- # of Fireplaces1
- FireplacesLiving Room
- StoriesMulti/Split
Interior Features
Eat-in Kitchen, Entrance Foyer, Granite Counters, High Ceilings, Open Floorplan, Pantry, Primary Suite, Smoke Free, Solid Surface Counters, Vaulted Ceiling(s)
Appliances
Dishwasher, Disposal, Gas Water Heater, Microwave, Range, Self Cleaning Oven
Exterior
- WindowsDouble Pane Windows
- RoofComposition, Membrane
- FoundationSlab, Structural
Exterior Features
Balcony, Gas Valve, Lighting, Rain Gutters
Lot Description
Landscaped, Near Public Transit
School Information
- DistrictDenver 1
- ElementaryDenver Green
- MiddleDenver Green
- HighGeorge Washington
Additional Information
- Date ListedDecember 29th, 2023
- ZoningResidential
Listing Details
 KOELBEL & COMPANY
KOELBEL & COMPANY
 Terms and Conditions: The content relating to real estate for sale in this Web site comes in part from the Internet Data eXchange ("IDX") program of METROLIST, INC., DBA RECOLORADO® Real estate listings held by brokers other than RE/MAX Professionals are marked with the IDX Logo. This information is being provided for the consumers personal, non-commercial use and may not be used for any other purpose. All information subject to change and should be independently verified.
Terms and Conditions: The content relating to real estate for sale in this Web site comes in part from the Internet Data eXchange ("IDX") program of METROLIST, INC., DBA RECOLORADO® Real estate listings held by brokers other than RE/MAX Professionals are marked with the IDX Logo. This information is being provided for the consumers personal, non-commercial use and may not be used for any other purpose. All information subject to change and should be independently verified.
Copyright 2025 METROLIST, INC., DBA RECOLORADO® -- All Rights Reserved 6455 S. Yosemite St., Suite 500 Greenwood Village, CO 80111 USA
Listing information last updated on December 30th, 2025 at 1:48pm MST.

