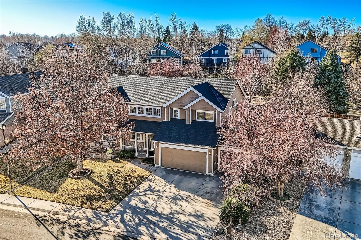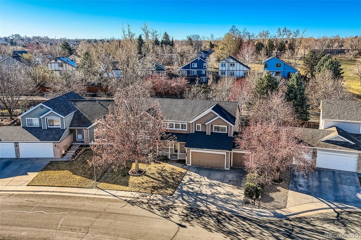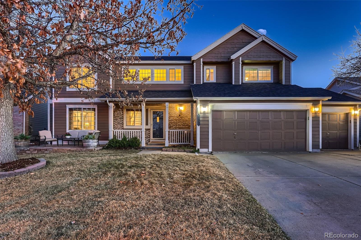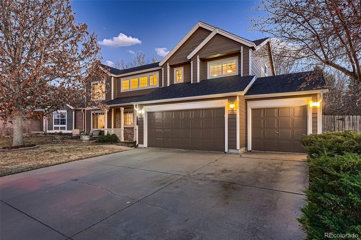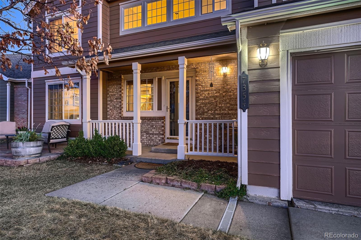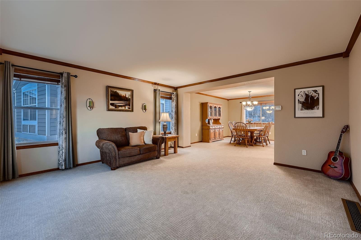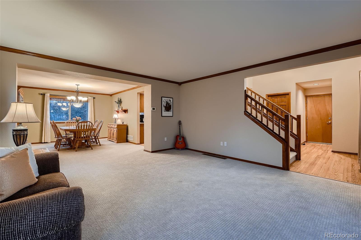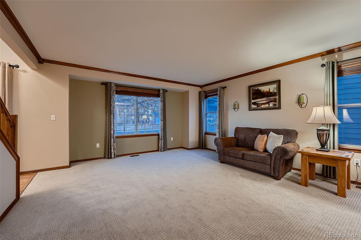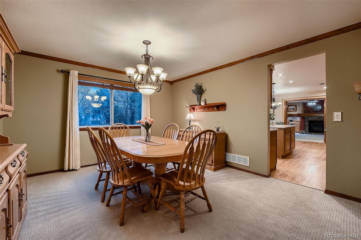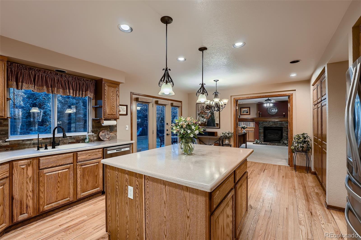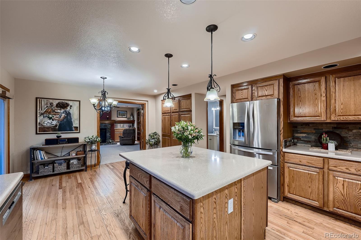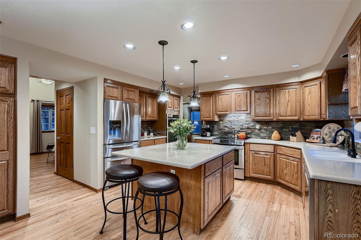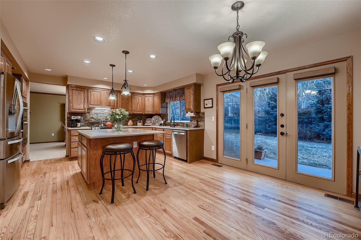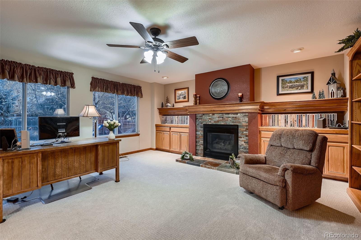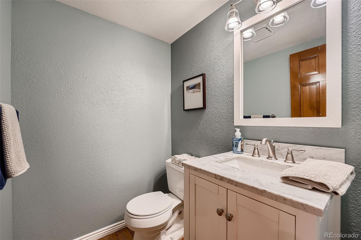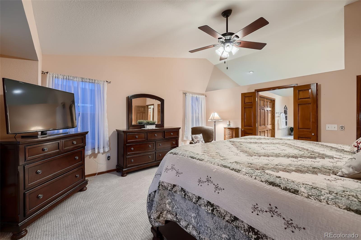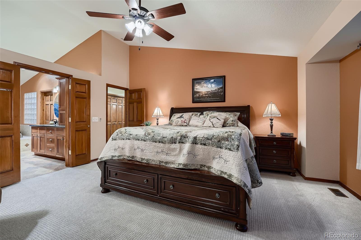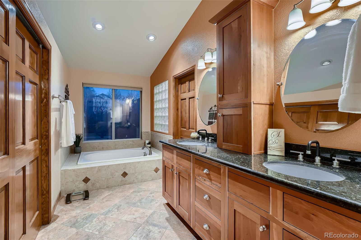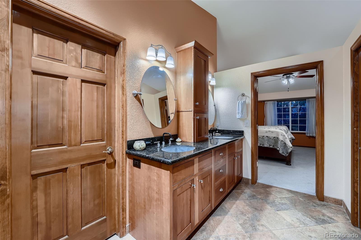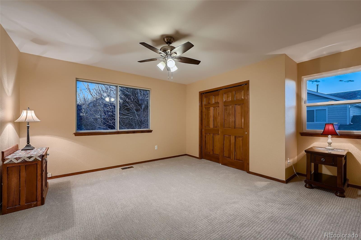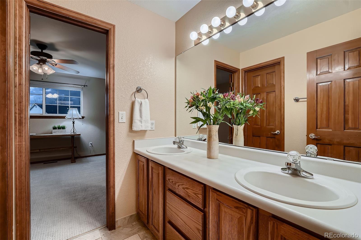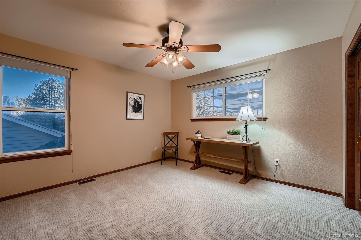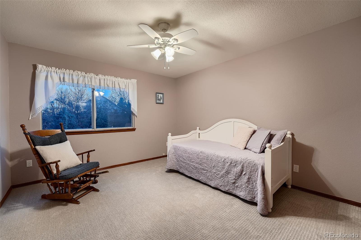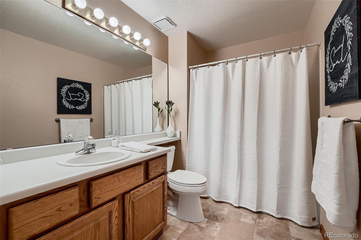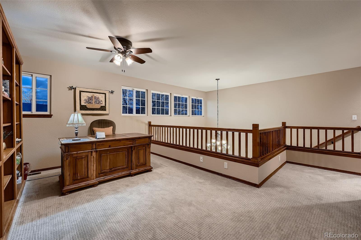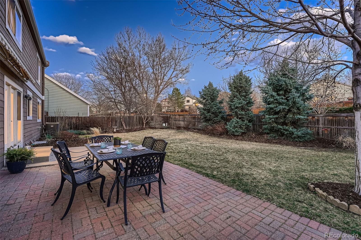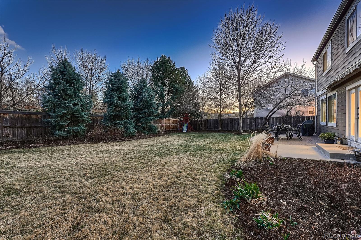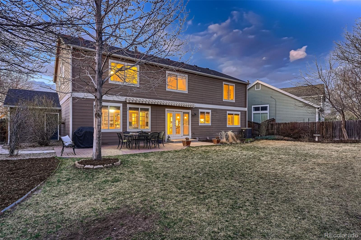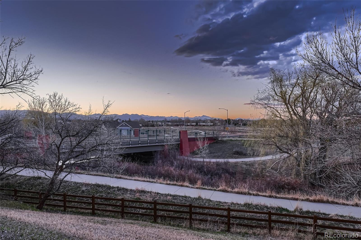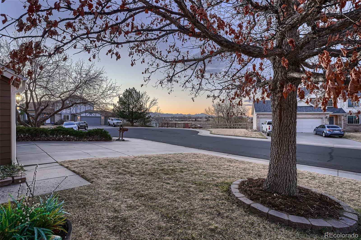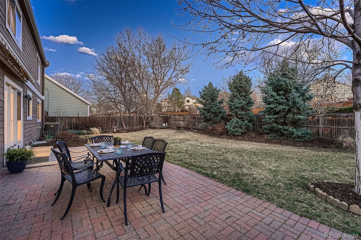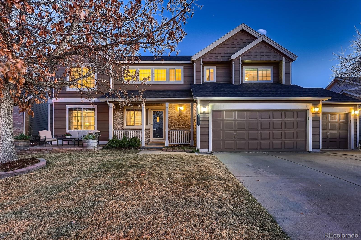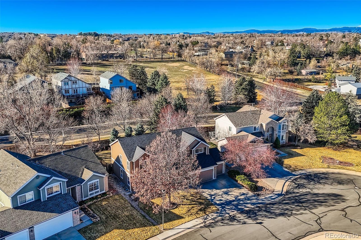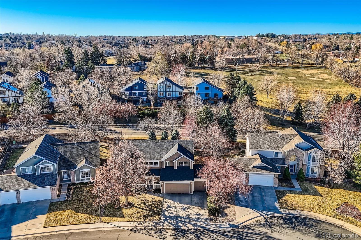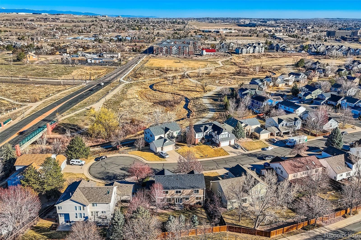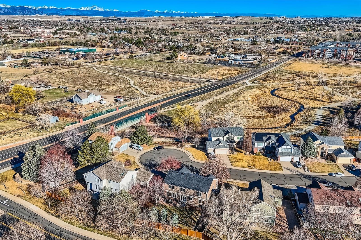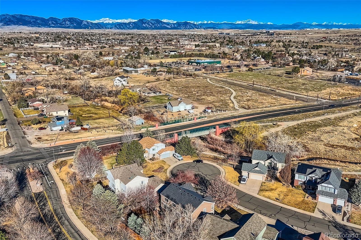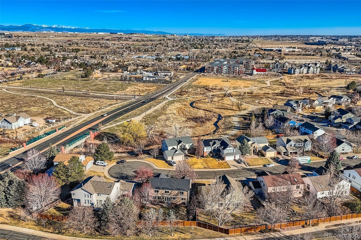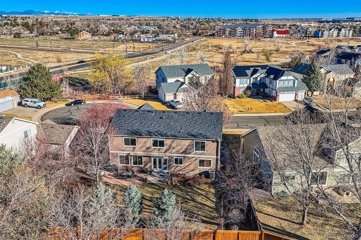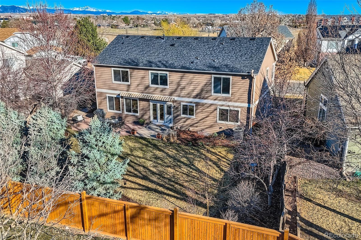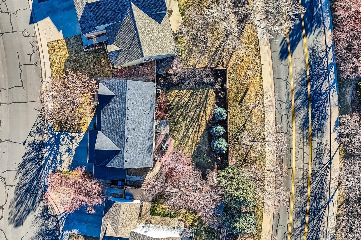Find us on...
Dashboard
- 4 Beds
- 4 Baths
- 2,903 Sqft
- .21 Acres
New Search X
7354 W 98th Place
Priced to Sell-Stunning Westcliff Home-Spacious Pro Landscaped Private Yard-Incredible Mountain Views-"Finest Neighbors" situated in most desirable culdesac location! Don't miss this 4bd/4bath, 3,895 SF perfectly maintained home. Covered front patio w added paver patio invites you to relax w charm & spectacular views. Step inside to spacious living & formal dining room, perfect for hosting intimate dinners to lively holiday gatherings. Spacious "eat in" kitchen features double ovens, SS appliances, granite countertops including granite island, abundant cabinet space & pantry. Sunlit space offers a perfect spot to enjoy morning coffee while taking in the peaceful & private backyard views. The family room is complete w/ gas fireplace & recently remodeled custom wood built in book shelves. Recently removed popcorn ceilings. The convenient main-floor laundry rom & powder room add practicality & ease to your daily routine. Upstairs, the spacious office/loft/play area space has plentiful light with even more mountainous views is the perfect flex space. The luxurious owner's suite is your personal retreat, featuring spa-like ensuite bathroom w soaking tub, walk-in shower & dual vanities, as well as a spacious walk-in closet. Additional 3 spacious bedrooms and 2 bathrooms round out the upper level w views from every window. Downstairs the unfinished basement offers instant equity, a blank canvas for finishing w a bathroom(roughed in), space for additional bedrooms and plenty of living and entertainment space! Step outside to the serene backyard where you can garden, play, or relax. The spacious 3 Car Garage w professionally coated floor offers room for vehicles, outdoor gear, bicycles, and storage. Conveniently located near HWY 36, this home offers easy access to Boulder(20 min), Denver(20 min) & the mountains(20 mini). New furnace. From Outstanding Trails, shopping & dining, to top-rated schools & recreation, everything is minutes away. Don’t miss this rare opportunity!
Listing Office: Khaya Real Estate LLC 
Essential Information
- MLS® #8521967
- Price$837,500
- Bedrooms4
- Bathrooms4.00
- Full Baths3
- Square Footage2,903
- Acres0.21
- Year Built1995
- TypeResidential
- Sub-TypeSingle Family Residence
- StyleTraditional
- StatusPending
Community Information
- Address7354 W 98th Place
- SubdivisionWestcliff
- CityWestminster
- CountyJefferson
- StateCO
- Zip Code80021
Amenities
- Parking Spaces3
- # of Garages3
- ViewMountain(s)
Interior
- HeatingForced Air
- CoolingCentral Air
- FireplaceYes
- # of Fireplaces1
- FireplacesFamily Room
- StoriesTwo
Interior Features
Ceiling Fan(s), Eat-in Kitchen, Entrance Foyer, Five Piece Bath, Granite Counters, High Ceilings, Jack & Jill Bathroom, Kitchen Island, Primary Suite, Smoke Free, Walk-In Closet(s)
Appliances
Dishwasher, Disposal, Dryer, Gas Water Heater, Microwave, Oven, Range, Refrigerator, Self Cleaning Oven, Washer
Exterior
- Exterior FeaturesPrivate Yard
- RoofComposition
- FoundationSlab
Lot Description
Cul-De-Sac, Irrigated, Landscaped, Many Trees, Master Planned, Near Public Transit, Open Space, Sprinklers In Front, Sprinklers In Rear
Windows
Double Pane Windows, Window Coverings
School Information
- DistrictJefferson County R-1
- ElementaryAdams
- MiddleMandalay
- HighStandley Lake
Additional Information
- Date ListedMarch 27th, 2025
Listing Details
 Khaya Real Estate LLC
Khaya Real Estate LLC- Office Contact303-601-1592
 Terms and Conditions: The content relating to real estate for sale in this Web site comes in part from the Internet Data eXchange ("IDX") program of METROLIST, INC., DBA RECOLORADO® Real estate listings held by brokers other than RE/MAX Professionals are marked with the IDX Logo. This information is being provided for the consumers personal, non-commercial use and may not be used for any other purpose. All information subject to change and should be independently verified.
Terms and Conditions: The content relating to real estate for sale in this Web site comes in part from the Internet Data eXchange ("IDX") program of METROLIST, INC., DBA RECOLORADO® Real estate listings held by brokers other than RE/MAX Professionals are marked with the IDX Logo. This information is being provided for the consumers personal, non-commercial use and may not be used for any other purpose. All information subject to change and should be independently verified.
Copyright 2025 METROLIST, INC., DBA RECOLORADO® -- All Rights Reserved 6455 S. Yosemite St., Suite 500 Greenwood Village, CO 80111 USA
Listing information last updated on April 26th, 2025 at 1:03pm MDT.

