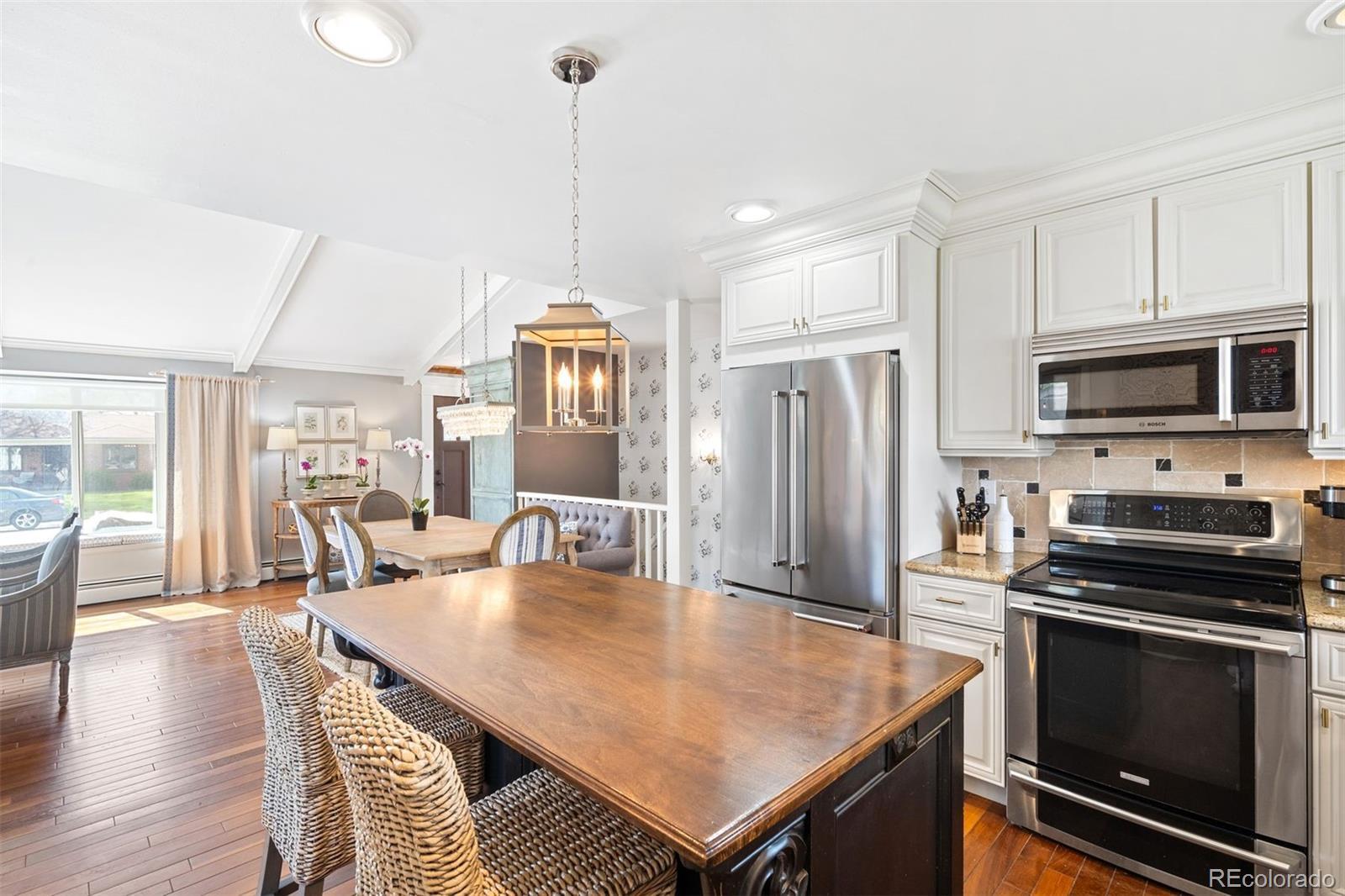Find us on...
Dashboard
- 5 Beds
- 2 Baths
- 2,805 Sqft
- .15 Acres
New Search X
1100 Pontiac Street
A beautifully updated Montclair home that sits on a corner lot with Open floorplan and space for everyone. Lots of special finishes and full of mid-century vintage character. Hardwood floors and light-filled rooms. Spacious living room with elegant fireplace and vaulted ceilings, large windows, open design kitchen with island that flows to comfortable dining area and also to outdoor patio area. Mainfloor den/study/office with cherrywood built-in features and potential for additional north patio area. Mainfloor primary and secondary bedroom or flex office space. Large open lower level Family room with fireplace, new carpet & extra storage, laundry and 3 non-conforming bedrooms and updated bath. Convenient Richthofen neighborhood, close to parks, shopping, dining and much more..! MUST SEE.!!
Listing Office: LIV Sotheby's International Realty 
Essential Information
- MLS® #8522181
- Price$949,000
- Bedrooms5
- Bathrooms2.00
- Square Footage2,805
- Acres0.15
- Year Built1963
- TypeResidential
- Sub-TypeSingle Family Residence
- StatusActive
Community Information
- Address1100 Pontiac Street
- SubdivisionMontclair
- CityDenver
- CountyDenver
- StateCO
- Zip Code80220
Amenities
- Parking Spaces2
- ParkingConcrete
- # of Garages2
Utilities
Cable Available, Natural Gas Connected
Interior
- HeatingHot Water
- CoolingAttic Fan, Evaporative Cooling
- FireplaceYes
- # of Fireplaces2
- StoriesOne
Interior Features
Entrance Foyer, Granite Counters, Kitchen Island, Open Floorplan, Vaulted Ceiling(s)
Appliances
Dishwasher, Disposal, Dryer, Gas Water Heater, Microwave, Range, Range Hood, Refrigerator, Washer
Fireplaces
Basement, Family Room, Living Room
Exterior
- Exterior FeaturesPrivate Yard
- RoofComposition
- FoundationSlab
Lot Description
Corner Lot, Level, Near Public Transit, Rock Outcropping, Sprinklers In Front
Windows
Double Pane Windows, Window Coverings
School Information
- DistrictDenver 1
- ElementaryMontclair
- MiddleHill
- HighGeorge Washington
Additional Information
- Date ListedMay 13th, 2025
- ZoningE-SU-DX
Listing Details
LIV Sotheby's International Realty
 Terms and Conditions: The content relating to real estate for sale in this Web site comes in part from the Internet Data eXchange ("IDX") program of METROLIST, INC., DBA RECOLORADO® Real estate listings held by brokers other than RE/MAX Professionals are marked with the IDX Logo. This information is being provided for the consumers personal, non-commercial use and may not be used for any other purpose. All information subject to change and should be independently verified.
Terms and Conditions: The content relating to real estate for sale in this Web site comes in part from the Internet Data eXchange ("IDX") program of METROLIST, INC., DBA RECOLORADO® Real estate listings held by brokers other than RE/MAX Professionals are marked with the IDX Logo. This information is being provided for the consumers personal, non-commercial use and may not be used for any other purpose. All information subject to change and should be independently verified.
Copyright 2025 METROLIST, INC., DBA RECOLORADO® -- All Rights Reserved 6455 S. Yosemite St., Suite 500 Greenwood Village, CO 80111 USA
Listing information last updated on October 26th, 2025 at 6:05pm MDT.










































