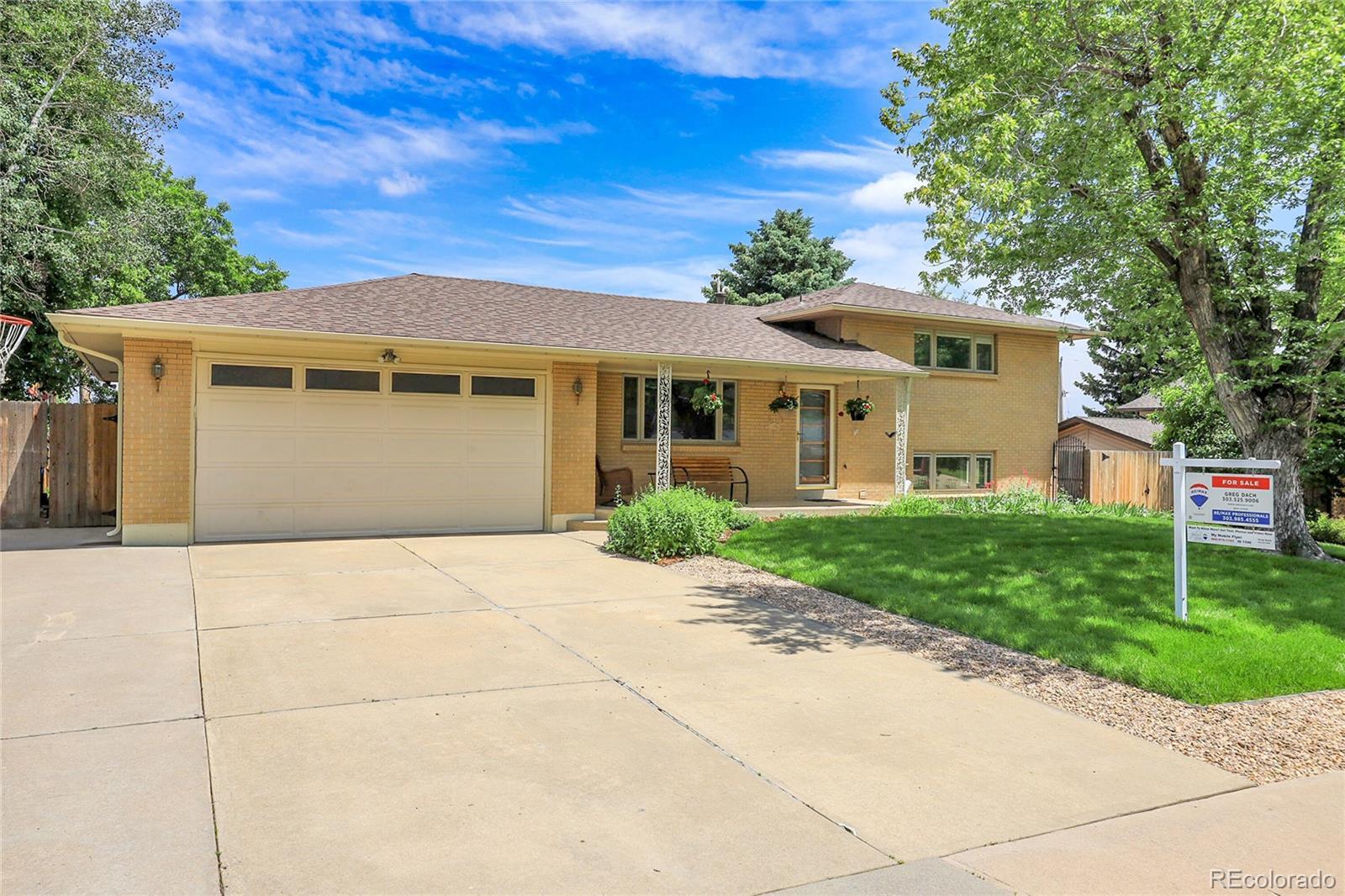Find us on...
Dashboard
- 3 Beds
- 2 Baths
- 1,948 Sqft
- .19 Acres
New Search X
960 S Arbutus Street
Nestled in the highly sought-after Green Mountain Estates, is this beautifully updated 1948 sqft, 3 bed, 2 bath home with an attached 2-car garage. This home offers a modern floor plan, Stunning city views, and a spacious yard that perfectly balances privacy and functionality. Step inside to find warm hardwood floors, coffered ceilings, and a bright, open layout designed for both comfort and entertaining. The large kitchen features a generous breakfast bar, an inviting eating area, sleek glass tile backsplash, and comes fully equipped with all appliances—including a microwave, refrigerator, dishwasher, oven, and a new washer and dryer. On the upper level is 2 bedrooms and a full bath. The daylight lower level provides flexible living space with abundant natural light, while the exterior offers thoughtful upgrades such as a paver stone patio, RV parking, and an expansive yard ready for outdoor enjoyment. Major mechanical updates include a new sewer line in 2025, a tankless water heater and high-efficiency boiler installed in 2022, and impact-resistant composition shingles for added durability and peace of mind.This exceptional home combines style, substance, and location—just minutes from trails, parks, shopping, and downtown access—making it a rare find in Green Mountain.
Listing Office: RE/MAX Professionals 
Essential Information
- MLS® #8523078
- Price$625,000
- Bedrooms3
- Bathrooms2.00
- Full Baths1
- Square Footage1,948
- Acres0.19
- Year Built1967
- TypeResidential
- Sub-TypeSingle Family Residence
- StyleContemporary
- StatusActive
Community Information
- Address960 S Arbutus Street
- SubdivisionGreen Mountain Estates
- CityLakewood
- CountyJefferson
- StateCO
- Zip Code80228
Amenities
- Parking Spaces4
- # of Garages2
Parking
Concrete, Exterior Access Door, Oversized
Interior
- HeatingBaseboard, Hot Water
- CoolingEvaporative Cooling
- StoriesTri-Level
Interior Features
Ceiling Fan(s), Eat-in Kitchen, Open Floorplan
Appliances
Dishwasher, Disposal, Dryer, Microwave, Range, Refrigerator, Tankless Water Heater, Washer
Exterior
- Exterior FeaturesGarden, Private Yard
- WindowsDouble Pane Windows
- RoofComposition
- FoundationConcrete Perimeter
Lot Description
Sprinklers In Front, Sprinklers In Rear
School Information
- DistrictJefferson County R-1
- ElementaryFoothills
- MiddleDunstan
- HighGreen Mountain
Additional Information
- Date ListedJune 5th, 2025
Listing Details
 RE/MAX Professionals
RE/MAX Professionals
 Terms and Conditions: The content relating to real estate for sale in this Web site comes in part from the Internet Data eXchange ("IDX") program of METROLIST, INC., DBA RECOLORADO® Real estate listings held by brokers other than RE/MAX Professionals are marked with the IDX Logo. This information is being provided for the consumers personal, non-commercial use and may not be used for any other purpose. All information subject to change and should be independently verified.
Terms and Conditions: The content relating to real estate for sale in this Web site comes in part from the Internet Data eXchange ("IDX") program of METROLIST, INC., DBA RECOLORADO® Real estate listings held by brokers other than RE/MAX Professionals are marked with the IDX Logo. This information is being provided for the consumers personal, non-commercial use and may not be used for any other purpose. All information subject to change and should be independently verified.
Copyright 2025 METROLIST, INC., DBA RECOLORADO® -- All Rights Reserved 6455 S. Yosemite St., Suite 500 Greenwood Village, CO 80111 USA
Listing information last updated on June 18th, 2025 at 6:48pm MDT.
















































