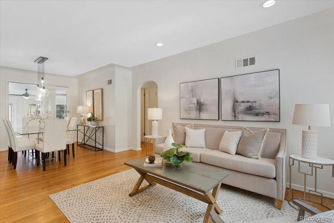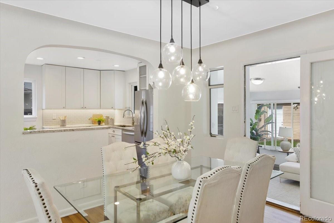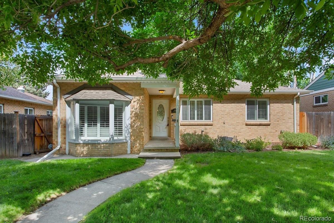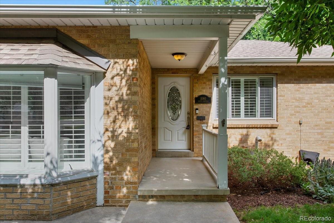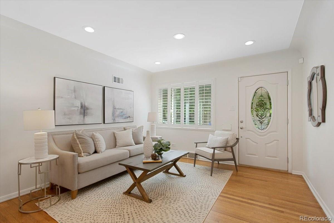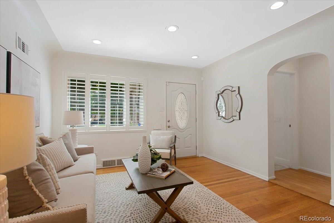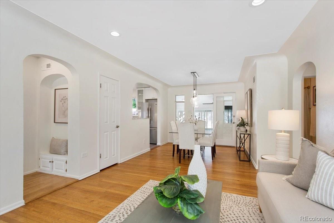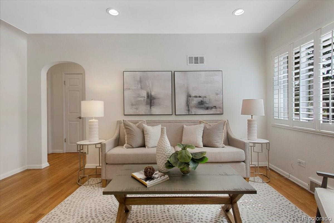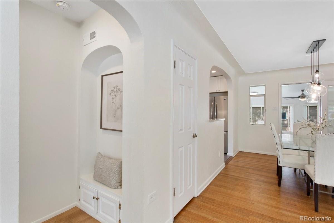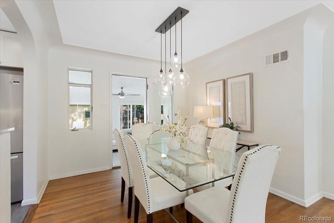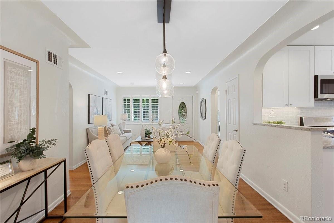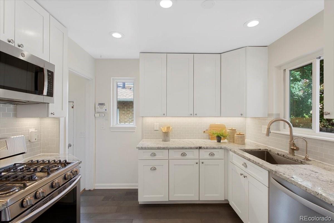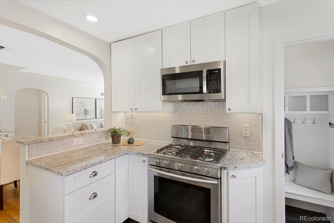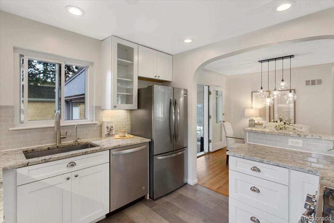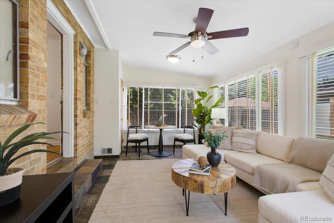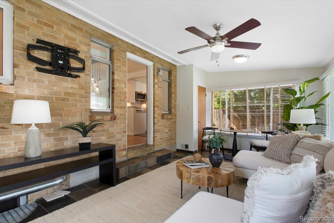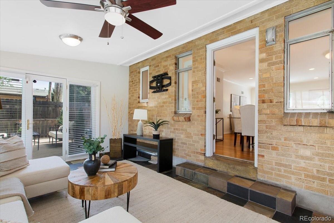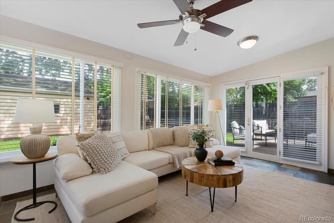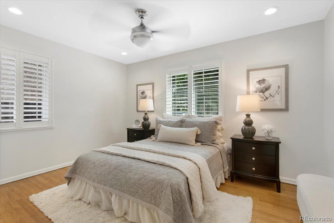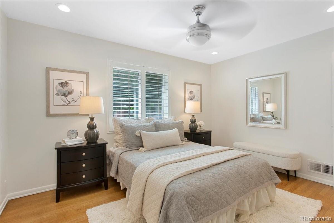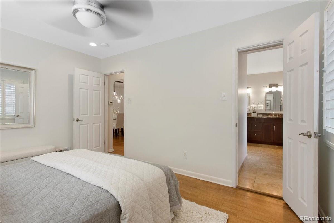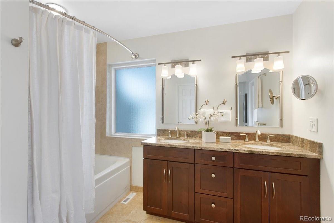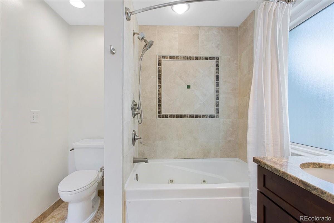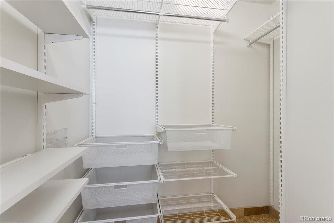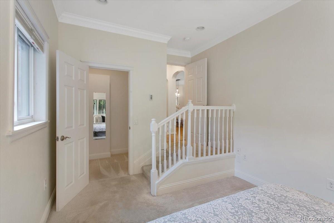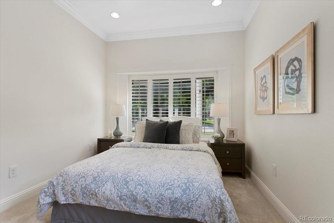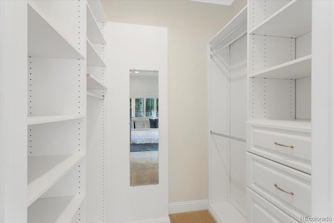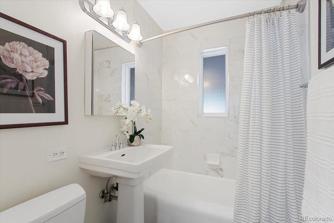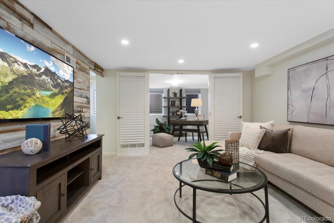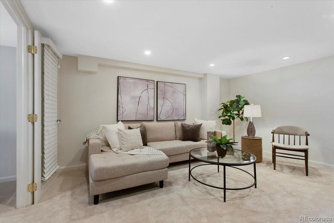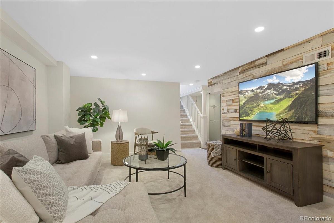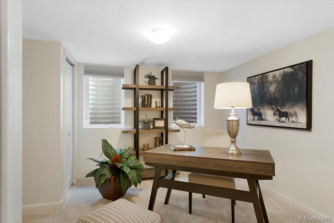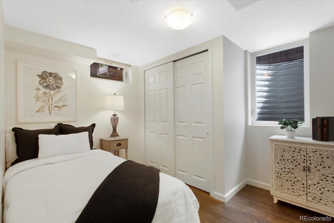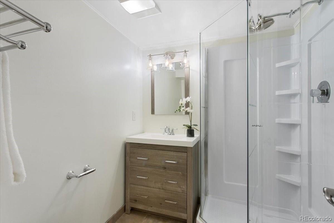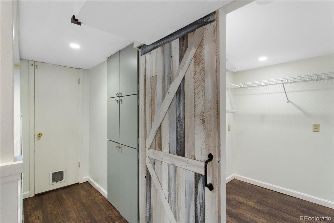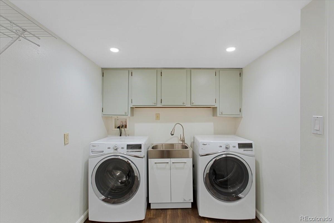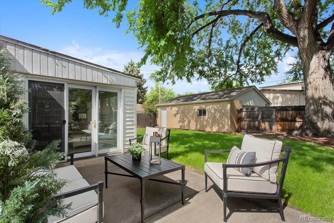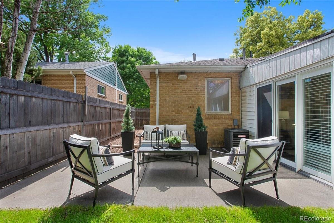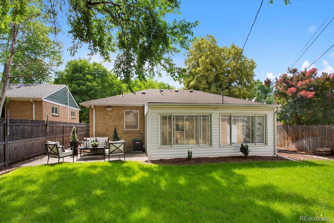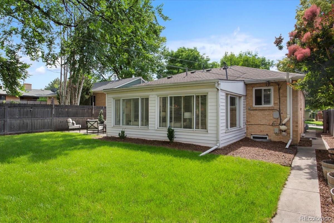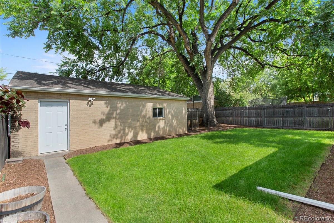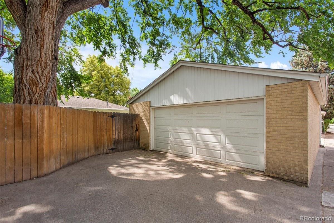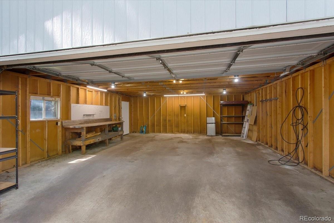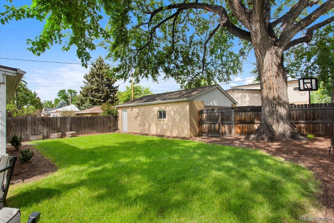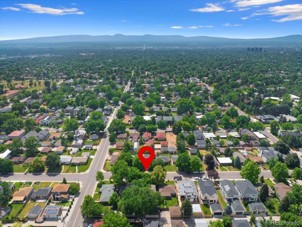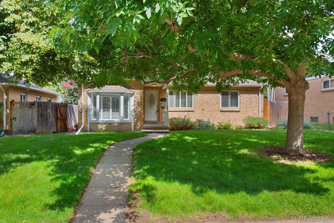Find us on...
Dashboard
- 4 Beds
- 3 Baths
- 2,130 Sqft
- .14 Acres
New Search X
1080 S Garfield Street
Priced Right! This is a truly special home in the heart of Cory-Merrill! From the inviting front porch to the sun-drenched rear sunroom, this exceptional home is full of charm and thoughtful updates. The lucky buyer will get a brand new gas Range and microwave and more! Beautiful original quarter-sawn oak floors grace the main level, creating a warm and timeless foundation throughout. The original arches and art nooks add to the character of this beautiful home. The remodeled kitchen is a true showstopper, featuring granite countertops, BRAND NEW Microwave & Stove, and quality finishes that blend style and functionality. The spacious primary suite is a rare find in homes of this era, boasting a large bathroom with double vanity, a jetted tub, and a generous walk-in closet. Upstairs, a beautifully updated hall bathroom serves the second bedroom, just a few steps away on the upper level. At the back of the home, a cozy sunroom provides the perfect spot to relax, unwind, or binge your favorite shows. Step outside to the private patio — an ideal setting for outdoor entertaining. The finished basement expands your living options with a comfortable family room, a fourth bedroom, and an additional room with French doors that’s perfect for a home office or guest space. The lower level also includes an updated 3/4 bath, a large laundry room with included washer and dryer, a chic sliding barn door, and plenty of storage space. Both basement bedrooms feature egress windows for safety and light. All this is nestled in one of Denver’s most desirable neighborhoods, just minutes from top-rated Cory and Merrill schools. PLUS, seller is offering a $16,000 credit for a new roof on house and garage. Use the credit however you'd like (buy down the rate, closing costs etc) but you are accepting the roof as is. It's old but not leaking or having any issues. This home is the one you’ve been waiting for!
Listing Office: Madison & Company Properties 
Essential Information
- MLS® #8523368
- Price$800,000
- Bedrooms4
- Bathrooms3.00
- Full Baths2
- Square Footage2,130
- Acres0.14
- Year Built1951
- TypeResidential
- Sub-TypeSingle Family Residence
- StyleBungalow
- StatusPending
Community Information
- Address1080 S Garfield Street
- SubdivisionCory-Merrill
- CityDenver
- CountyDenver
- StateCO
- Zip Code80209
Amenities
- Parking Spaces2
- ParkingOversized
- # of Garages2
Utilities
Electricity Connected, Natural Gas Connected
Interior
- HeatingForced Air, Natural Gas
- CoolingCentral Air
- StoriesOne
Interior Features
Ceiling Fan(s), Five Piece Bath, Granite Counters, Open Floorplan, Primary Suite, Radon Mitigation System, Walk-In Closet(s)
Appliances
Dishwasher, Disposal, Dryer, Gas Water Heater, Microwave, Oven, Range, Range Hood, Refrigerator, Self Cleaning Oven, Washer
Exterior
- Exterior FeaturesPrivate Yard, Rain Gutters
- RoofComposition
Lot Description
Level, Sprinklers In Front, Sprinklers In Rear
Windows
Double Pane Windows, Egress Windows, Window Coverings
School Information
- DistrictDenver 1
- ElementaryCory
- MiddleMerrill
- HighSouth
Additional Information
- Date ListedJune 26th, 2025
- ZoningE-SU-DX
Listing Details
 Madison & Company Properties
Madison & Company Properties
 Terms and Conditions: The content relating to real estate for sale in this Web site comes in part from the Internet Data eXchange ("IDX") program of METROLIST, INC., DBA RECOLORADO® Real estate listings held by brokers other than RE/MAX Professionals are marked with the IDX Logo. This information is being provided for the consumers personal, non-commercial use and may not be used for any other purpose. All information subject to change and should be independently verified.
Terms and Conditions: The content relating to real estate for sale in this Web site comes in part from the Internet Data eXchange ("IDX") program of METROLIST, INC., DBA RECOLORADO® Real estate listings held by brokers other than RE/MAX Professionals are marked with the IDX Logo. This information is being provided for the consumers personal, non-commercial use and may not be used for any other purpose. All information subject to change and should be independently verified.
Copyright 2025 METROLIST, INC., DBA RECOLORADO® -- All Rights Reserved 6455 S. Yosemite St., Suite 500 Greenwood Village, CO 80111 USA
Listing information last updated on October 30th, 2025 at 9:03pm MDT.


