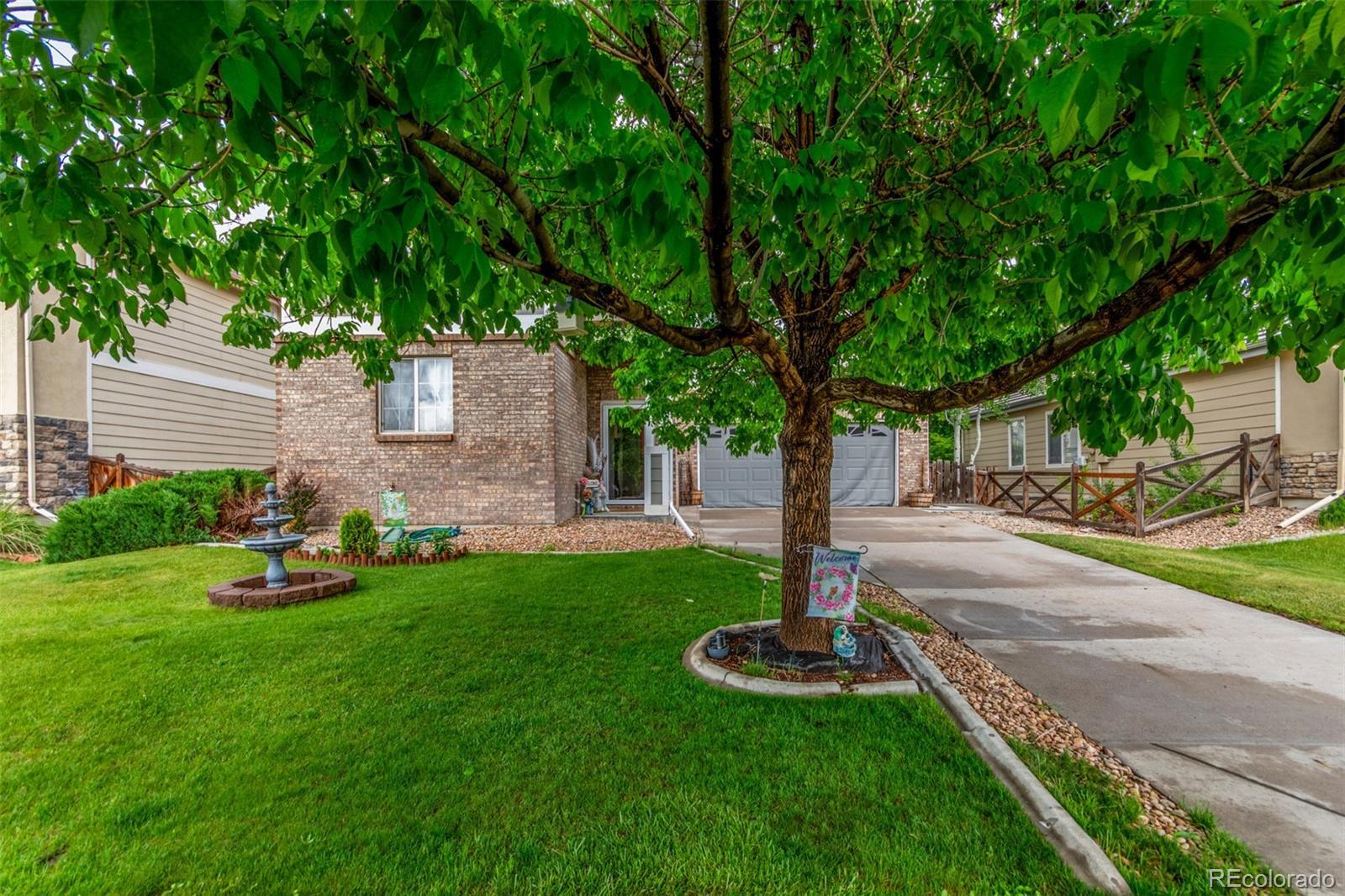Find us on...
Dashboard
- 3 Beds
- 3 Baths
- 1,439 Sqft
- .13 Acres
New Search X
11716 Fairplay Street
Discover this exceptional 3-bedroom, 2.5-bathroom home, offering a blend of comfort, style, and functionality. Situated in a well-maintained neighborhood, the property boasts attractive curb appeal with brick veneer accents, a lush landscaped yard, and a spacious two-car garage. Step inside to a generously sized living area featuring soaring ceilings—ideal for both everyday living and entertaining. The interior is enhanced with wood-look flooring, contemporary light fixtures, and a neutral color palette that complements any décor. The eat-in kitchen is a culinary delight, complete with ample cabinetry, quartz countertops, and sleek stainless steel appliances. The inviting primary bedroom offers plush carpeting and a private ensuite bathroom for added comfort and privacy. Outside, enjoy a charming backyard with a cozy patio—perfect for relaxing summer evenings. Don’t miss the opportunity to make this beautiful residence your own. Schedule your showing today before it’s gone!
Listing Office: HomeSmart 
Essential Information
- MLS® #8527694
- Price$499,000
- Bedrooms3
- Bathrooms3.00
- Full Baths2
- Half Baths1
- Square Footage1,439
- Acres0.13
- Year Built2002
- TypeResidential
- Sub-TypeSingle Family Residence
- StyleTraditional
- StatusActive
Community Information
- Address11716 Fairplay Street
- SubdivisionBuffalo Run
- CityCommerce City
- CountyAdams
- StateCO
- Zip Code80603
Amenities
- Parking Spaces2
- # of Garages2
Utilities
Cable Available, Electricity Available, Internet Access (Wired), Natural Gas Available, Phone Available
Interior
- AppliancesDishwasher, Disposal, Range
- HeatingNatural Gas
- CoolingCentral Air
- FireplaceYes
- # of Fireplaces1
- FireplacesInsert, Living Room
- StoriesMulti/Split
Interior Features
Built-in Features, Eat-in Kitchen, High Ceilings, High Speed Internet, Primary Suite, Quartz Counters
Exterior
- Exterior FeaturesPrivate Yard, Rain Gutters
- Lot DescriptionSloped
- WindowsDouble Pane Windows
- RoofConcrete
School Information
- DistrictSchool District 27-J
- ElementaryTurnberry
- MiddlePrairie View
- HighPrairie View
Additional Information
- Date ListedJune 1st, 2025
Listing Details
 HomeSmart
HomeSmart
 Terms and Conditions: The content relating to real estate for sale in this Web site comes in part from the Internet Data eXchange ("IDX") program of METROLIST, INC., DBA RECOLORADO® Real estate listings held by brokers other than RE/MAX Professionals are marked with the IDX Logo. This information is being provided for the consumers personal, non-commercial use and may not be used for any other purpose. All information subject to change and should be independently verified.
Terms and Conditions: The content relating to real estate for sale in this Web site comes in part from the Internet Data eXchange ("IDX") program of METROLIST, INC., DBA RECOLORADO® Real estate listings held by brokers other than RE/MAX Professionals are marked with the IDX Logo. This information is being provided for the consumers personal, non-commercial use and may not be used for any other purpose. All information subject to change and should be independently verified.
Copyright 2025 METROLIST, INC., DBA RECOLORADO® -- All Rights Reserved 6455 S. Yosemite St., Suite 500 Greenwood Village, CO 80111 USA
Listing information last updated on July 31st, 2025 at 12:33am MDT.














































