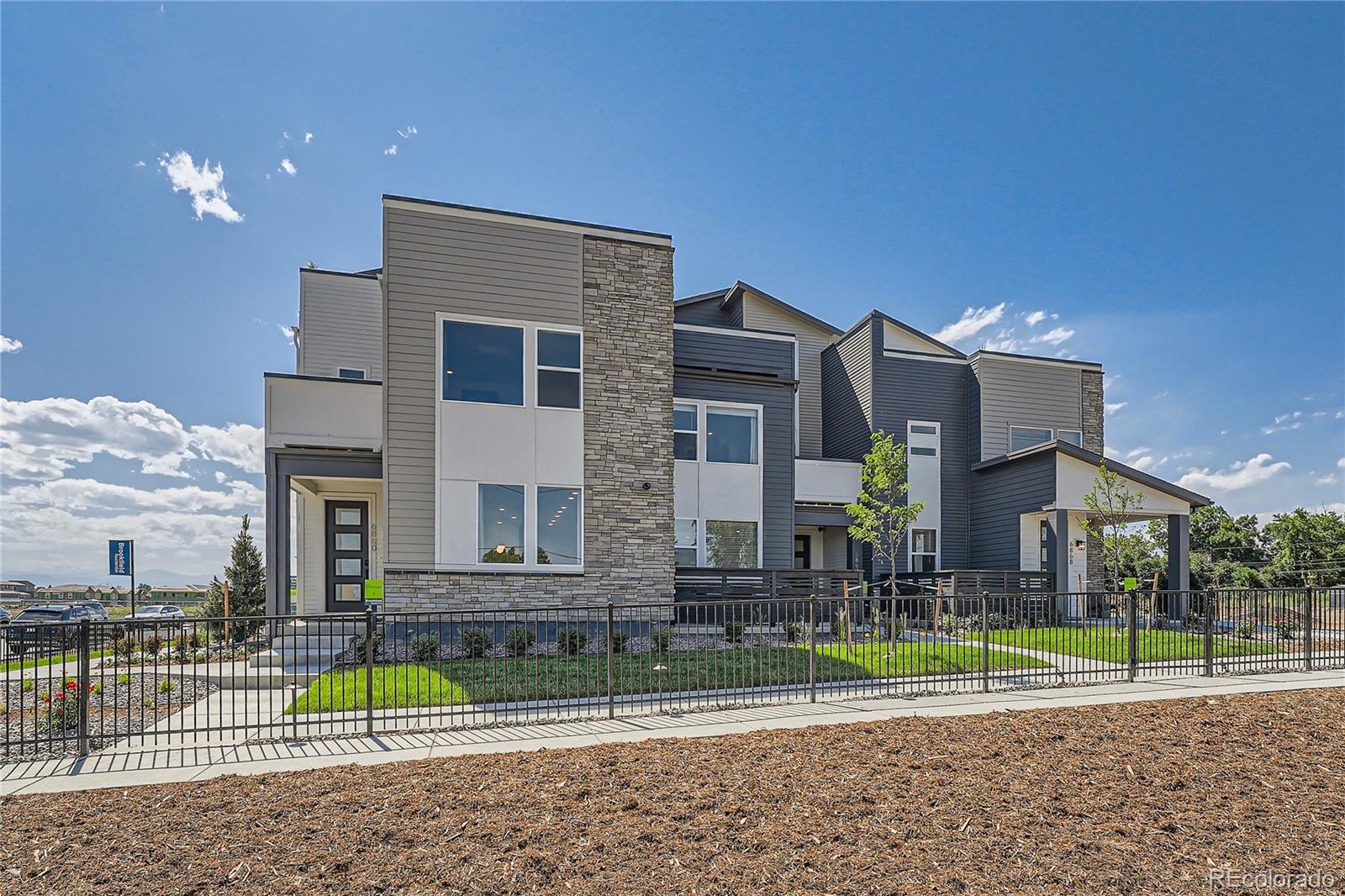Find us on...
Dashboard
- 4 Beds
- 4 Baths
- 2,632 Sqft
- .08 Acres
New Search X
6860 Zuni Court
Be home for the holidays. This brand-new end-unit Horizon 5 townhome with model upgrades is ready for a late-November/early-December move, with the option to purchase fully furnished so you can unpack, decorate, and celebrate on day one. Ask about our limited-time 4.99% 30-year fixed with the builder’s preferred lender (while funds last; subject to qualification). Three levels of stylish, low-maintenance living: 4 bedrooms, 4 baths, a pocket office, and a spacious third-floor loft with wet bar that opens to a rooftop deck. The primary suite is your retreat with a spa-inspired bathroom and private balcony—perfect for morning coffee or an evening glass of wine. Inside, an airy, open layout showcases high ceilings, a modern kitchen with a large quartz-island, and energy-efficient systems (high-efficiency furnace + tankless water heater). Location perks: steps to a 20-acre park and trails, quick access to I-76, US-36, and I-25, and about 5 miles to Downtown Denver—all in sought-after Midtown. Included: washer/dryer & fridge. Furnishing option: keep it fully furnished if desired. Tour today and lock your rate—your holiday home awaits!
Listing Office: First Summit Realty 
Essential Information
- MLS® #8528477
- Price$774,900
- Bedrooms4
- Bathrooms4.00
- Full Baths1
- Half Baths2
- Square Footage2,632
- Acres0.08
- Year Built2024
- TypeResidential
- Sub-TypeTownhouse
- StyleContemporary
- StatusActive
Community Information
- Address6860 Zuni Court
- SubdivisionMidtown
- CityDenver
- CountyAdams
- StateCO
- Zip Code80221
Amenities
- Parking Spaces2
- # of Garages2
Amenities
Clubhouse, Park, Playground, Trail(s)
Utilities
Cable Available, Electricity Connected, Natural Gas Connected, Phone Available
Parking
220 Volts, Concrete, Smart Garage Door
Interior
- HeatingForced Air, Natural Gas
- CoolingCentral Air
- FireplaceYes
- # of Fireplaces1
- FireplacesElectric, Living Room
- StoriesThree Or More
Interior Features
Built-in Features, High Ceilings, Kitchen Island, Open Floorplan, Pantry, Primary Suite, Quartz Counters, Smart Thermostat, Walk-In Closet(s), Wet Bar, Wired for Data
Appliances
Bar Fridge, Dishwasher, Disposal, Dryer, Microwave, Oven, Range, Refrigerator, Sump Pump, Tankless Water Heater, Washer
Exterior
- Exterior FeaturesBalcony, Rain Gutters
- RoofShingle
- FoundationSlab
Lot Description
Landscaped, Master Planned, Sprinklers In Front
Windows
Double Pane Windows, Window Treatments
School Information
- DistrictWestminster Public Schools
- ElementarySkyline Vista
- HighWestminster
Middle
Colorado Sports Leadership Academy
Additional Information
- Date ListedSeptember 13th, 2025
Listing Details
 First Summit Realty
First Summit Realty
 Terms and Conditions: The content relating to real estate for sale in this Web site comes in part from the Internet Data eXchange ("IDX") program of METROLIST, INC., DBA RECOLORADO® Real estate listings held by brokers other than RE/MAX Professionals are marked with the IDX Logo. This information is being provided for the consumers personal, non-commercial use and may not be used for any other purpose. All information subject to change and should be independently verified.
Terms and Conditions: The content relating to real estate for sale in this Web site comes in part from the Internet Data eXchange ("IDX") program of METROLIST, INC., DBA RECOLORADO® Real estate listings held by brokers other than RE/MAX Professionals are marked with the IDX Logo. This information is being provided for the consumers personal, non-commercial use and may not be used for any other purpose. All information subject to change and should be independently verified.
Copyright 2025 METROLIST, INC., DBA RECOLORADO® -- All Rights Reserved 6455 S. Yosemite St., Suite 500 Greenwood Village, CO 80111 USA
Listing information last updated on September 25th, 2025 at 7:33am MDT.
















