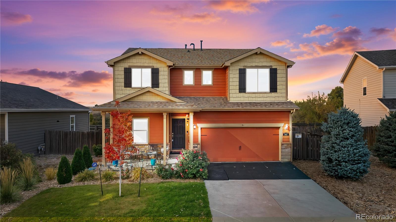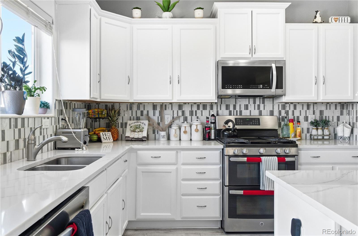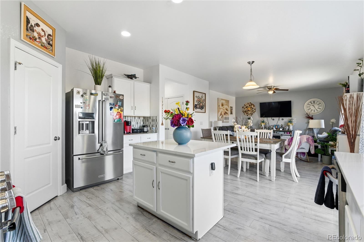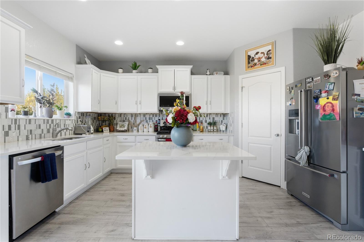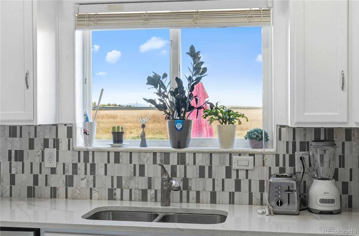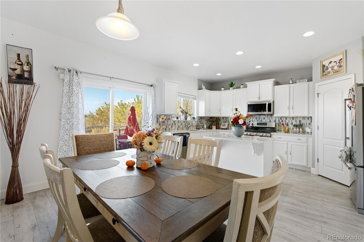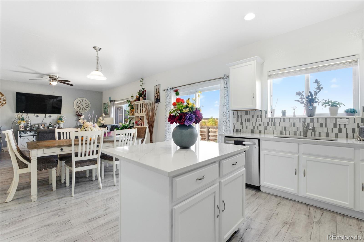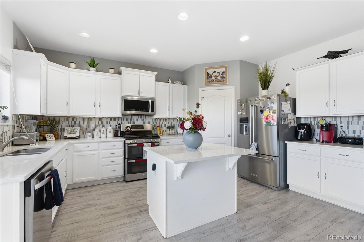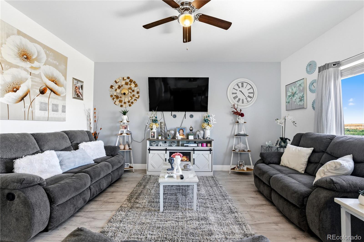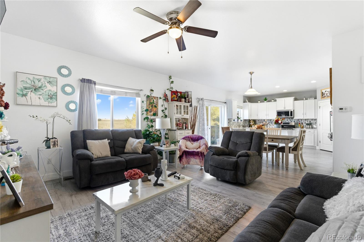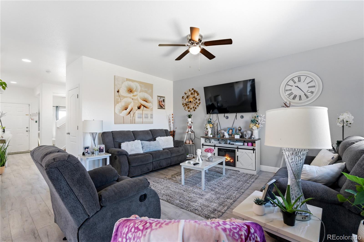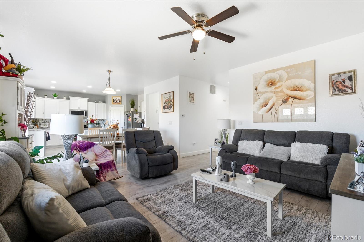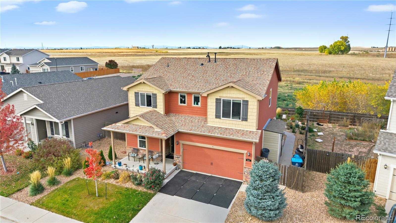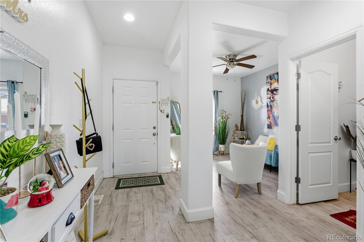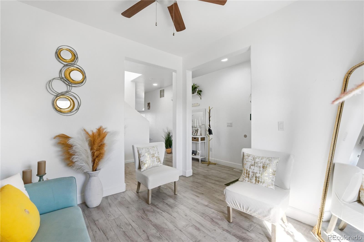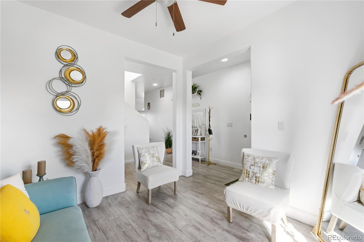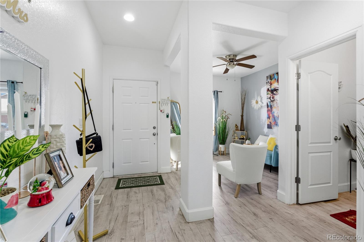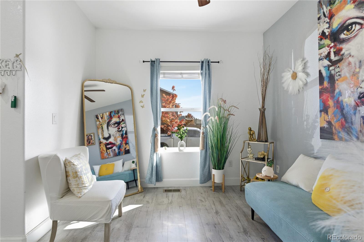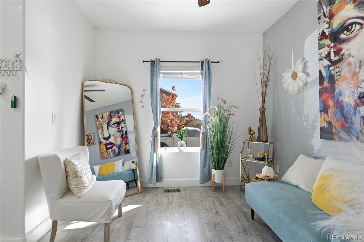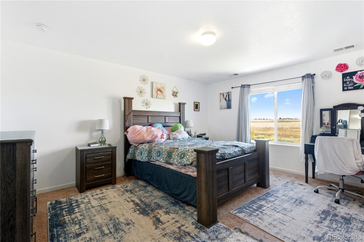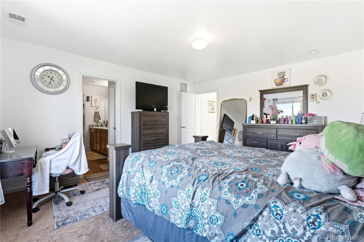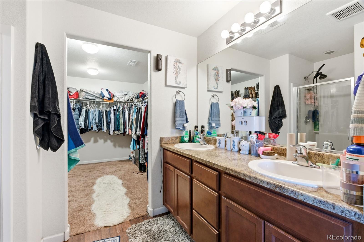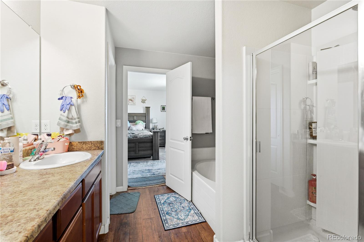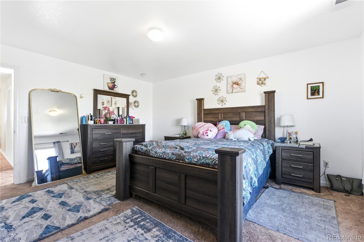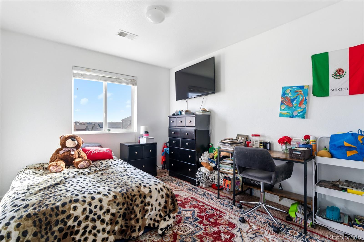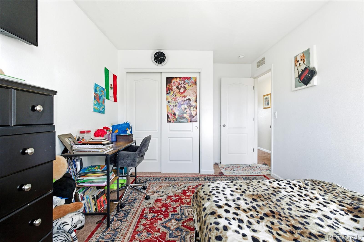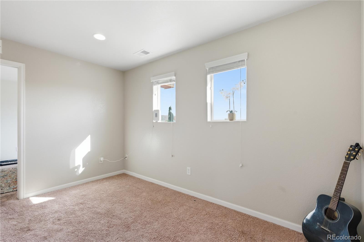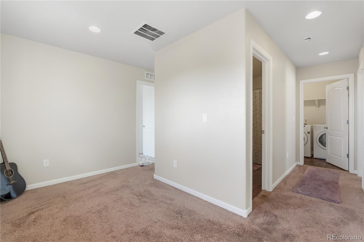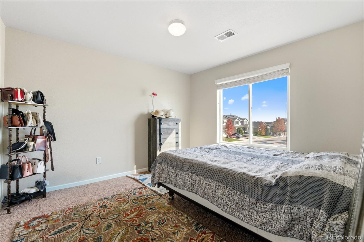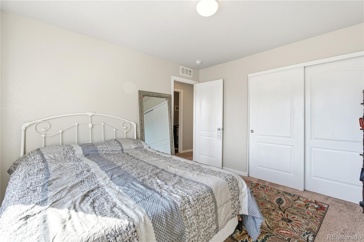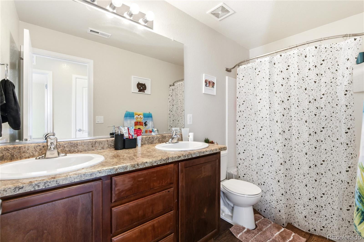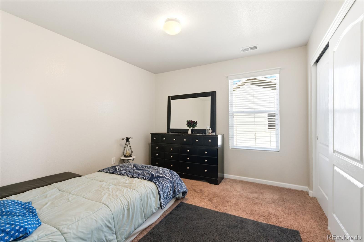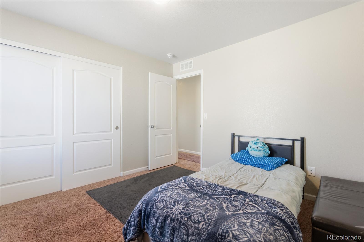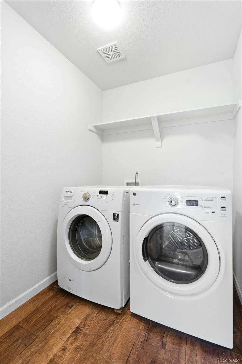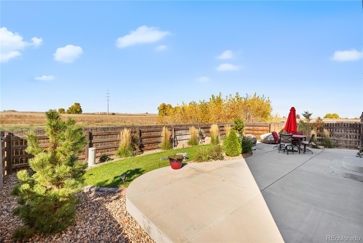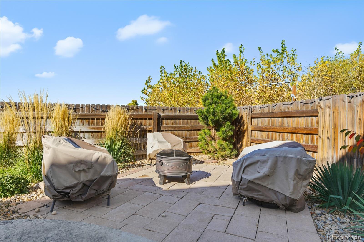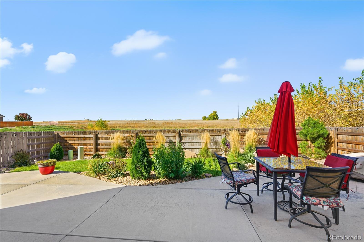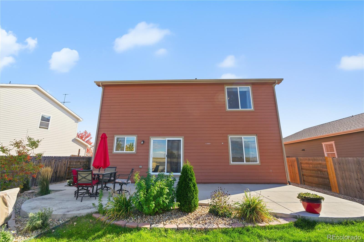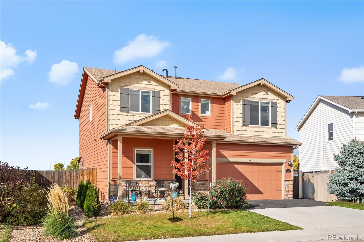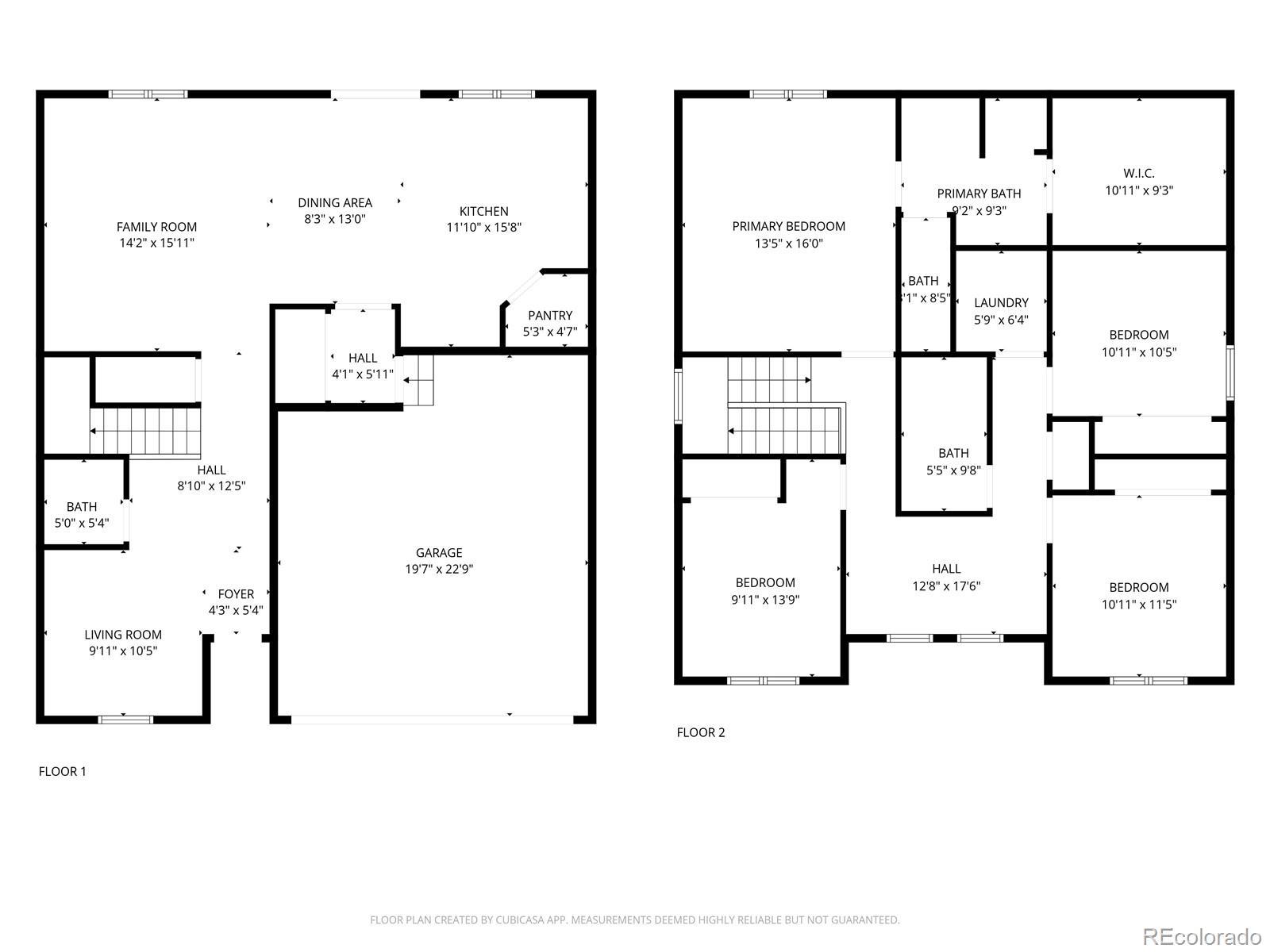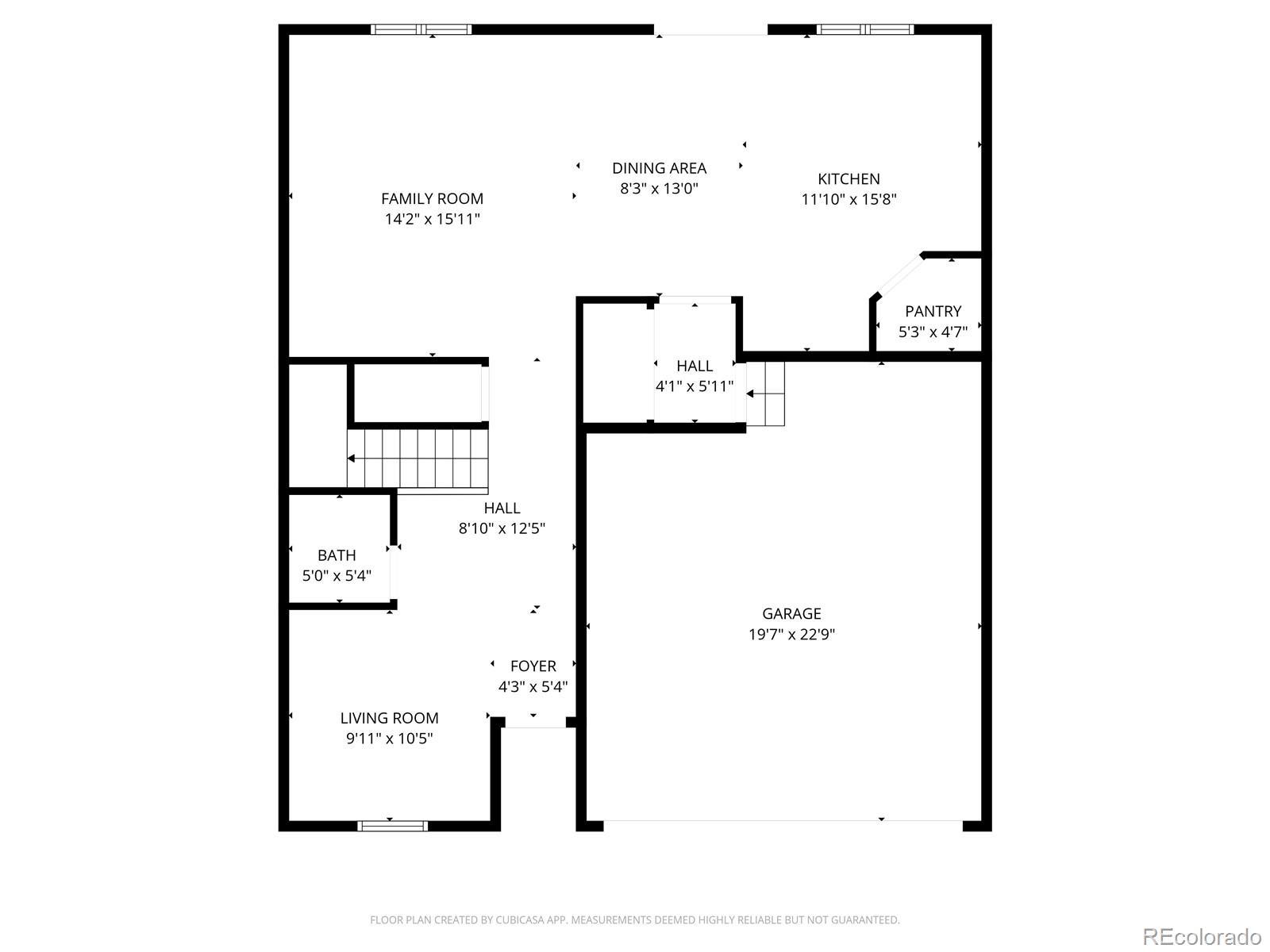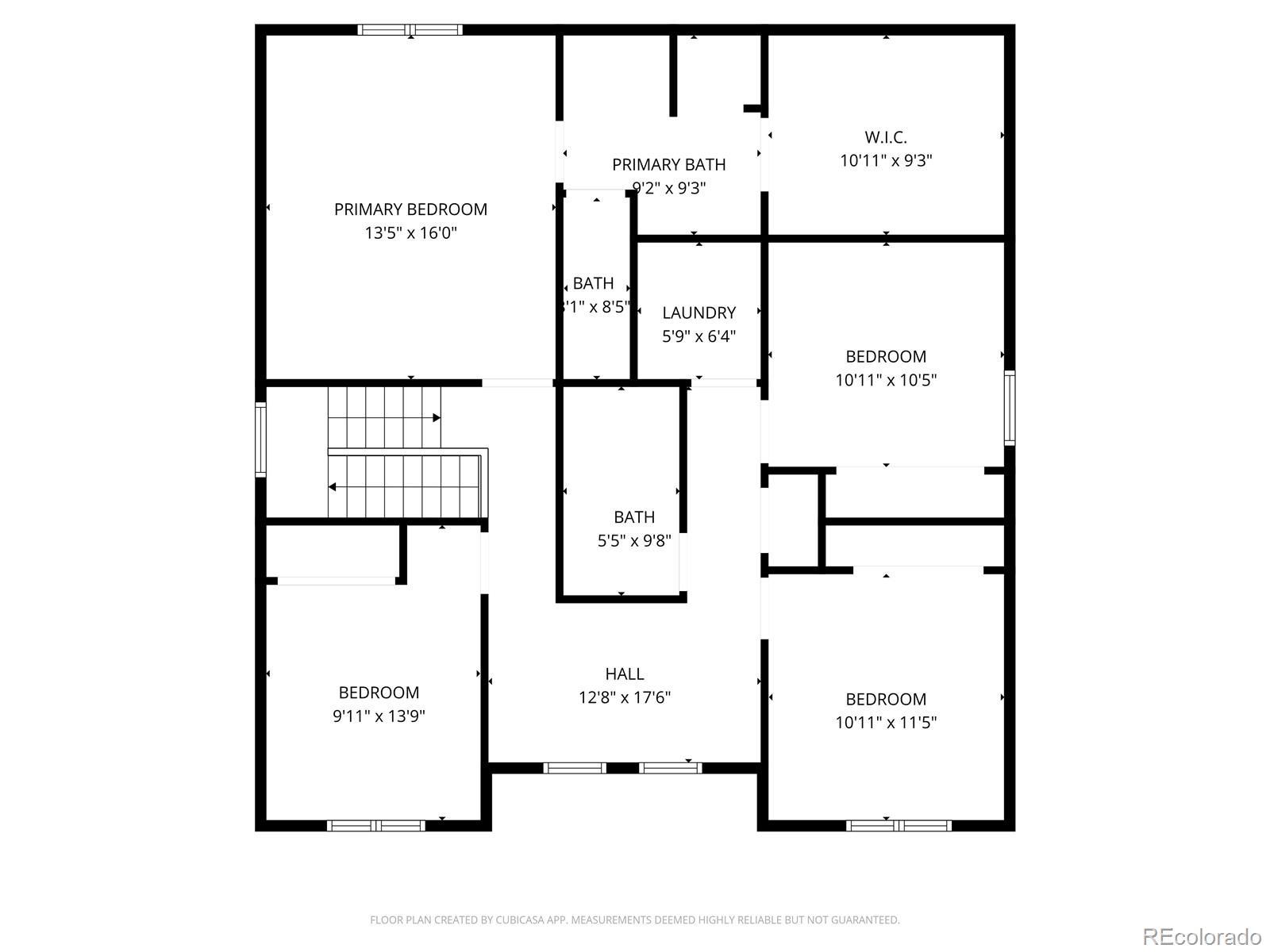Find us on...
Dashboard
- 4 Beds
- 3 Baths
- 2,299 Sqft
- .12 Acres
New Search X
567 Xavier Drive
Move-In Ready 2-story residence offers the perfect blend of style, comfort, and functionality: 4 spacious bedrooms and 3 bathrooms Oversized 2-car garage with ample storage Vaulted ceilings that create an airy, open feel kitchen featuring beautiful White quartz countertops White cabinetry with a center island Stainless steel appliances, including a gas stove Full walk-in pantry for maximum convenience Beautifully landscaped front and back yards Expansive cement patio ideal for entertaining Backs to a peaceful, open space—offering privacy and serene views This home is truly move-in ready, designed for both everyday living and unforgettable gatherings. All information is believed to be accurate but is not guaranteed. Buyers and buyer’s agents should verify taxes, Hoa, schools, measurements, and any other material facts to their satisfaction.”
Listing Office: Brokers Guild Real Estate 
Essential Information
- MLS® #8529615
- Price$499,900
- Bedrooms4
- Bathrooms3.00
- Full Baths2
- Half Baths1
- Square Footage2,299
- Acres0.12
- Year Built2016
- TypeResidential
- Sub-TypeSingle Family Residence
- StyleA-Frame, Contemporary
- StatusActive
Community Information
- Address567 Xavier Drive
- SubdivisionBlue Lake
- CityBrighton
- CountyWeld
- StateCO
- Zip Code80603
Amenities
- Parking Spaces2
- ParkingConcrete
- # of Garages2
- ViewMountain(s)
Utilities
Cable Available, Electricity Available, Electricity Connected, Natural Gas Available, Natural Gas Connected, Phone Available
Interior
- HeatingForced Air
- CoolingCentral Air
- StoriesTwo
Interior Features
Ceiling Fan(s), Entrance Foyer, High Ceilings, Kitchen Island, Open Floorplan, Pantry, Primary Suite, Quartz Counters, Vaulted Ceiling(s)
Appliances
Cooktop, Dishwasher, Disposal, Microwave, Oven, Range, Refrigerator
Exterior
- Exterior FeaturesPrivate Yard
- RoofComposition
- FoundationConcrete Perimeter
Lot Description
Greenbelt, Level, Open Space, Sprinklers In Front, Sprinklers In Rear
Windows
Double Pane Windows, Window Coverings
School Information
- DistrictWeld County RE 3-J
- ElementaryHudson
- MiddleWeld Central
- HighWeld Central
Additional Information
- Date ListedOctober 19th, 2025
Listing Details
 Brokers Guild Real Estate
Brokers Guild Real Estate
 Terms and Conditions: The content relating to real estate for sale in this Web site comes in part from the Internet Data eXchange ("IDX") program of METROLIST, INC., DBA RECOLORADO® Real estate listings held by brokers other than RE/MAX Professionals are marked with the IDX Logo. This information is being provided for the consumers personal, non-commercial use and may not be used for any other purpose. All information subject to change and should be independently verified.
Terms and Conditions: The content relating to real estate for sale in this Web site comes in part from the Internet Data eXchange ("IDX") program of METROLIST, INC., DBA RECOLORADO® Real estate listings held by brokers other than RE/MAX Professionals are marked with the IDX Logo. This information is being provided for the consumers personal, non-commercial use and may not be used for any other purpose. All information subject to change and should be independently verified.
Copyright 2026 METROLIST, INC., DBA RECOLORADO® -- All Rights Reserved 6455 S. Yosemite St., Suite 500 Greenwood Village, CO 80111 USA
Listing information last updated on March 2nd, 2026 at 9:48am MST.

