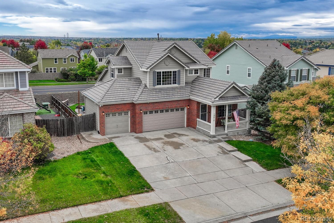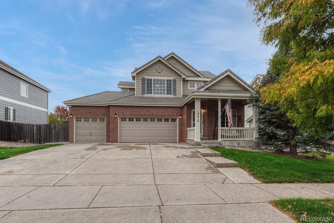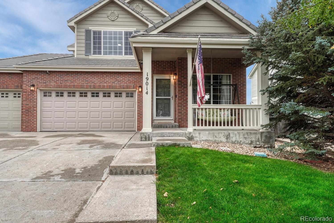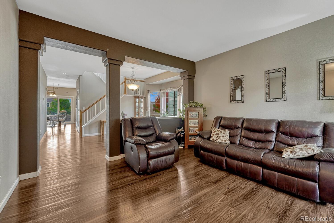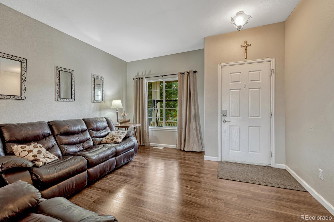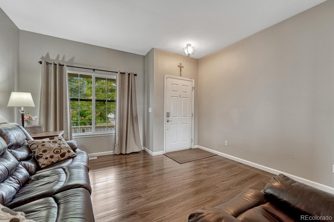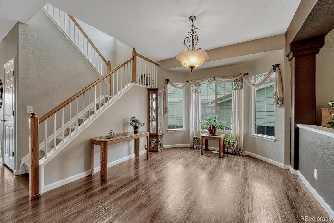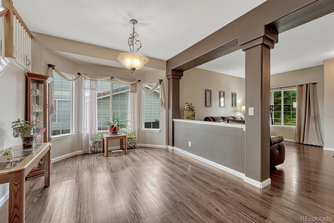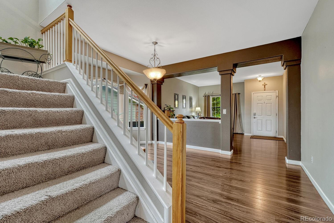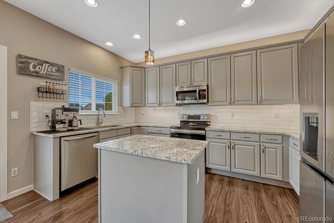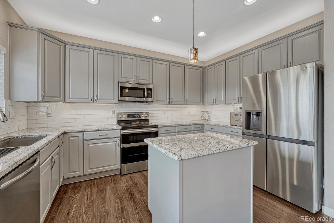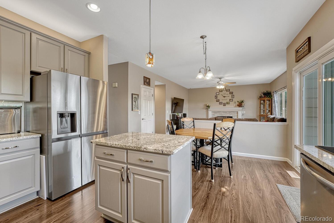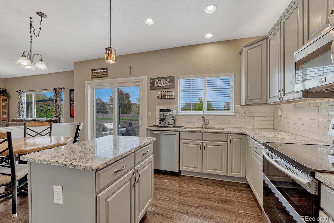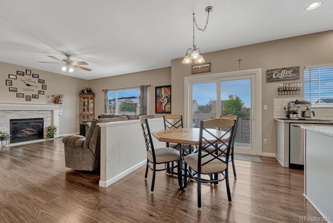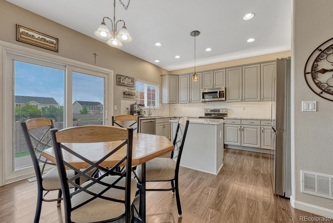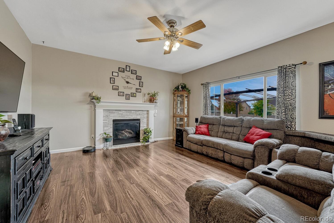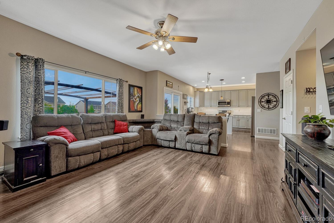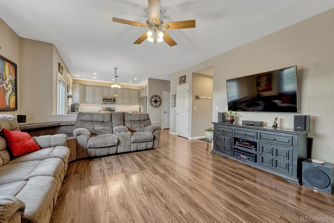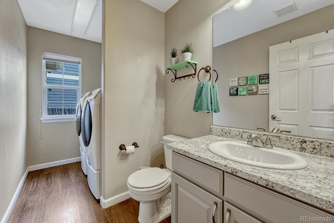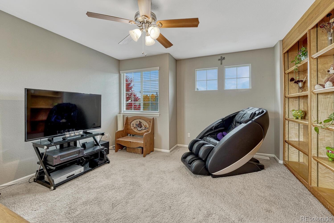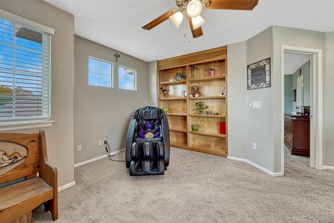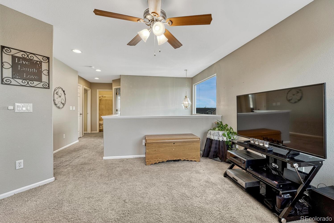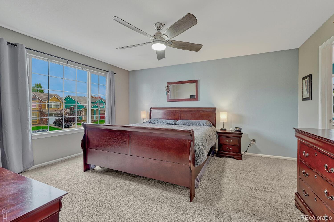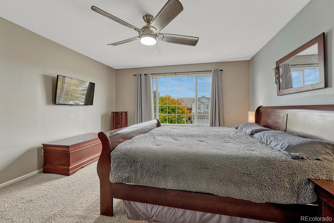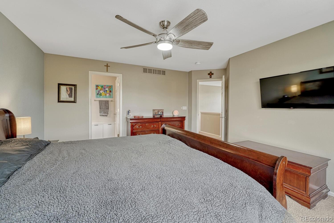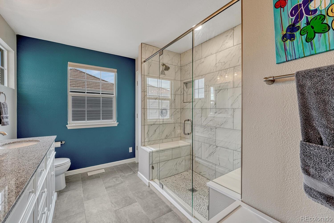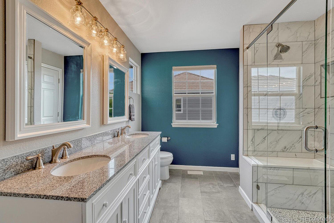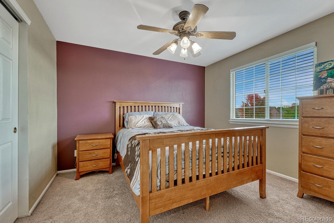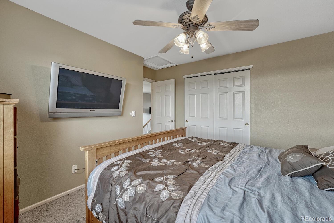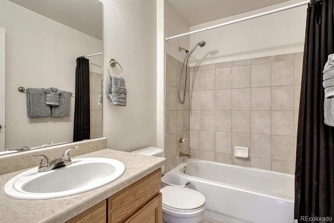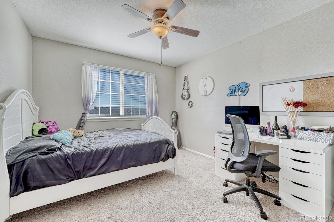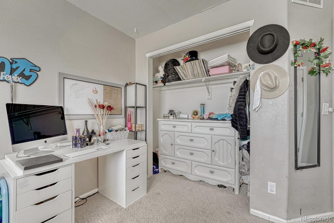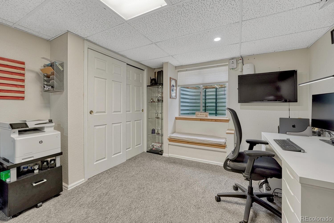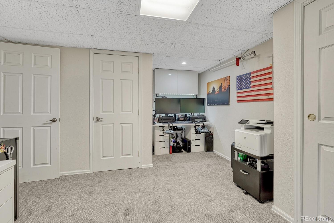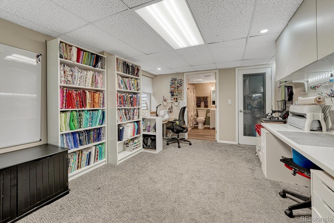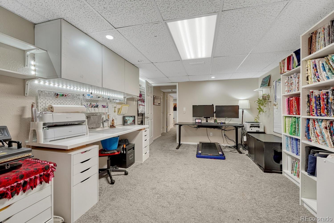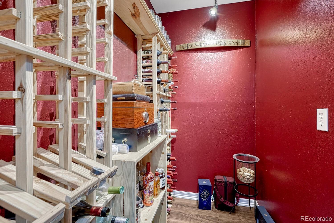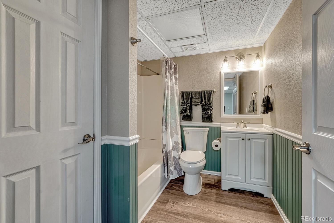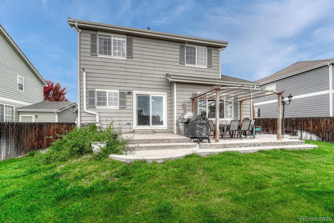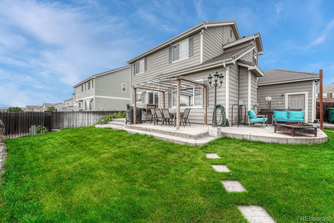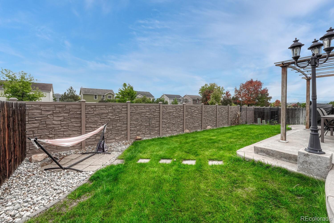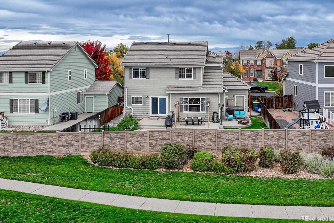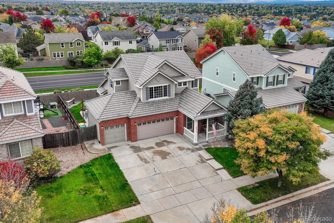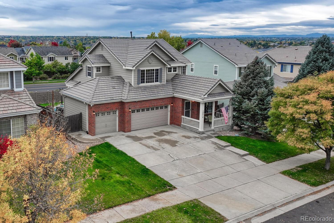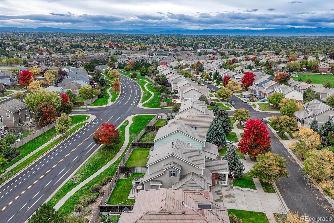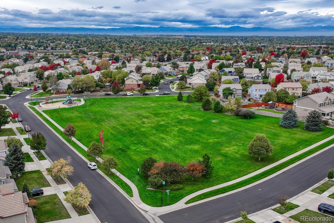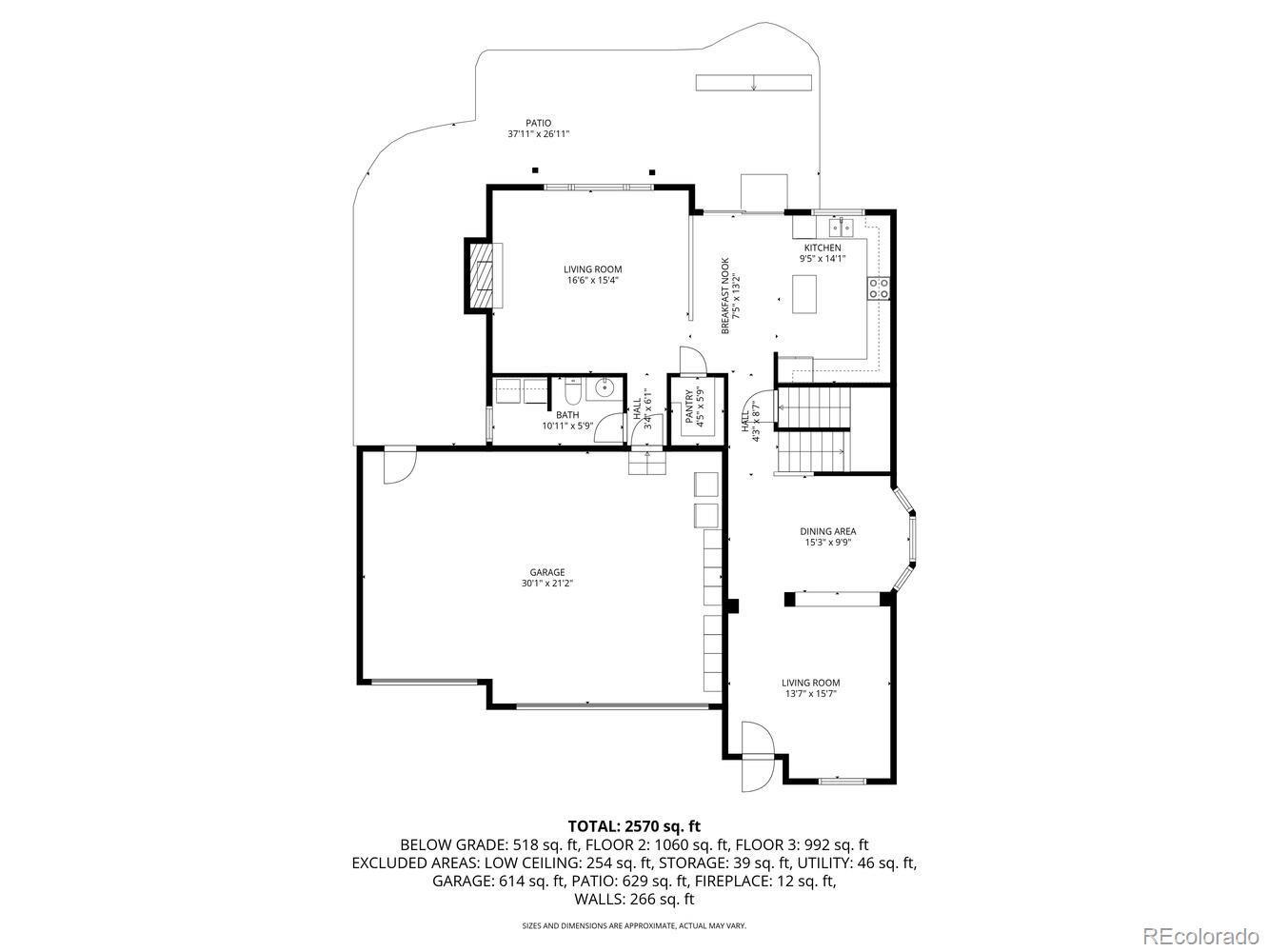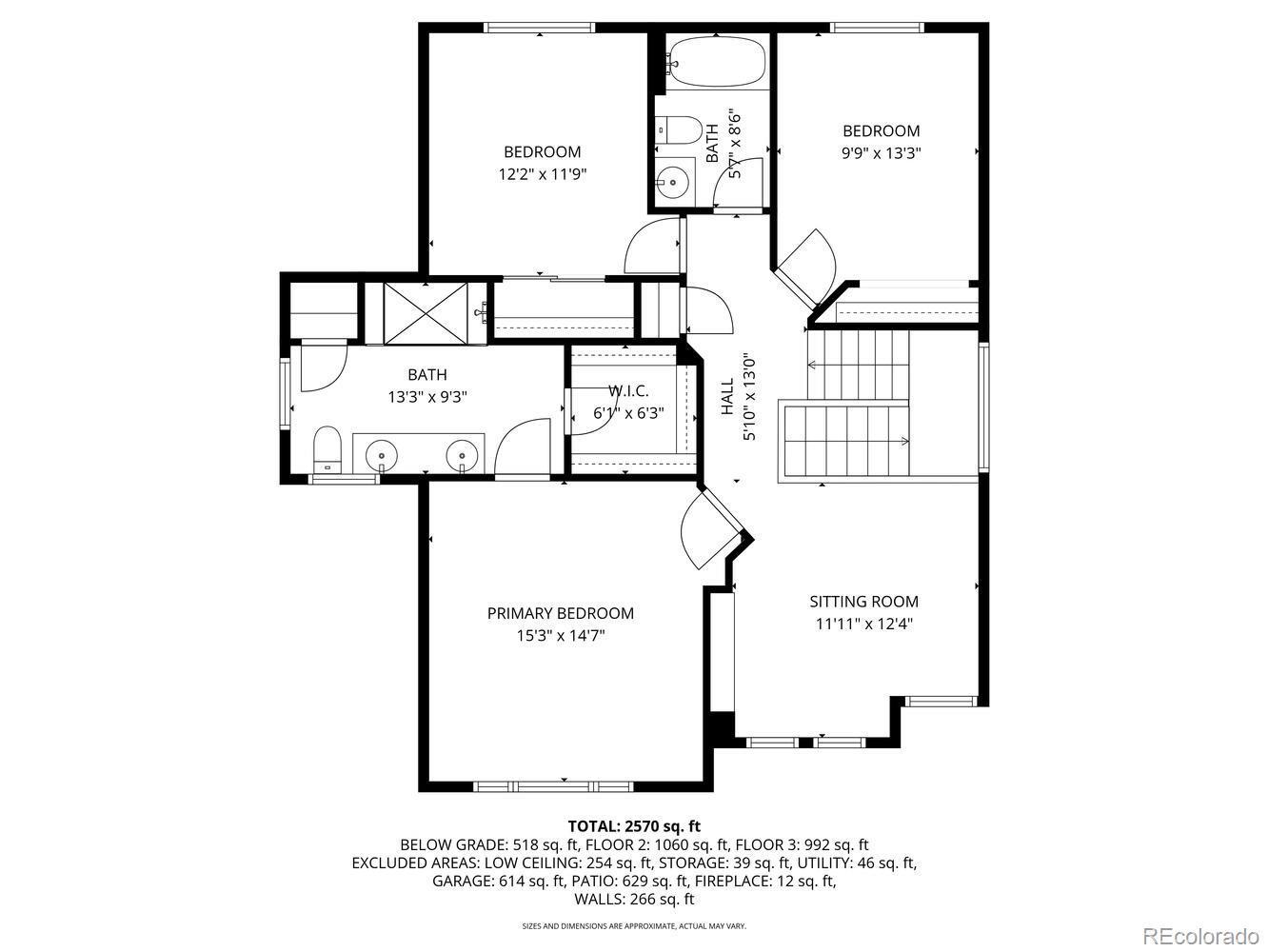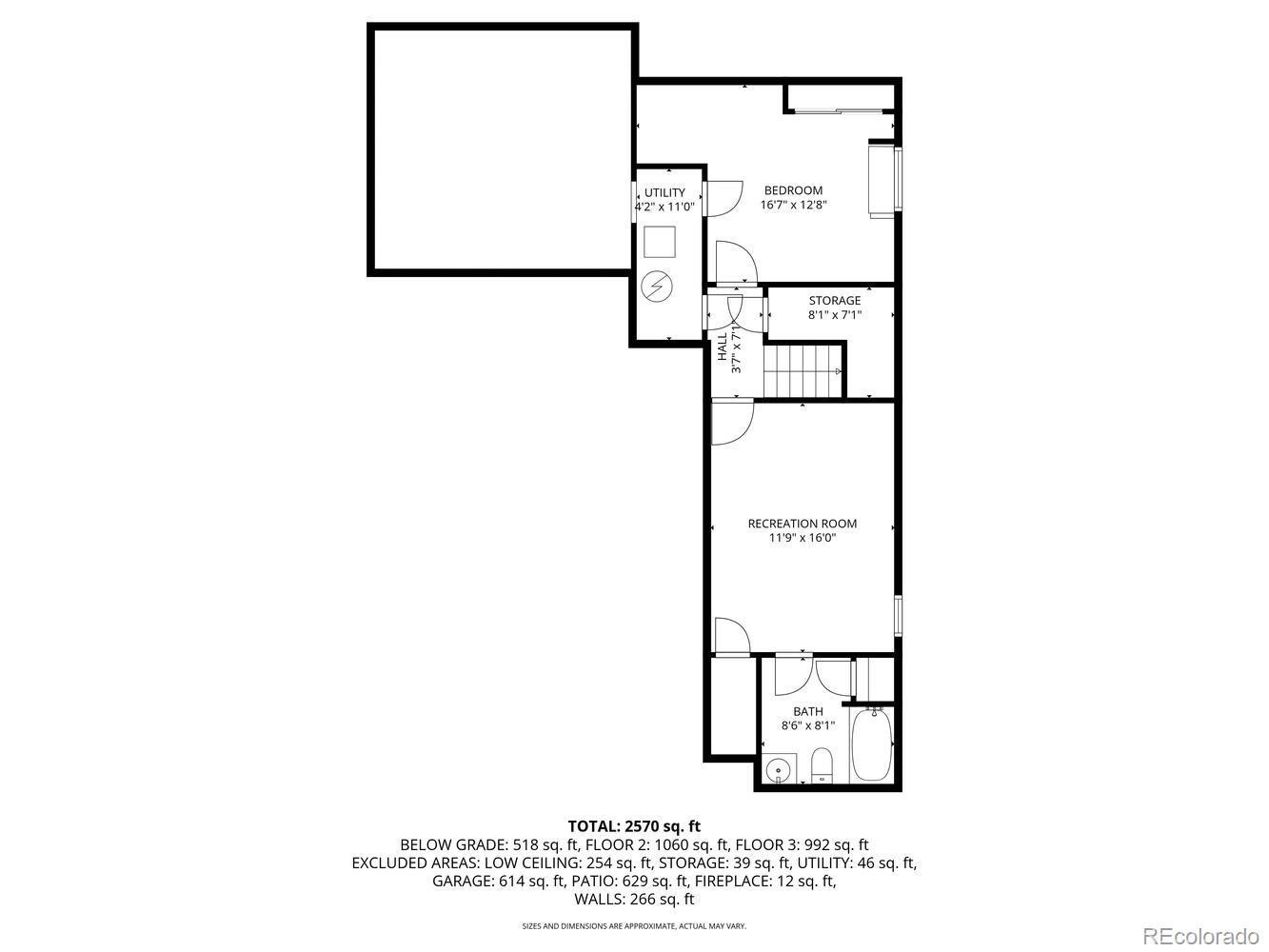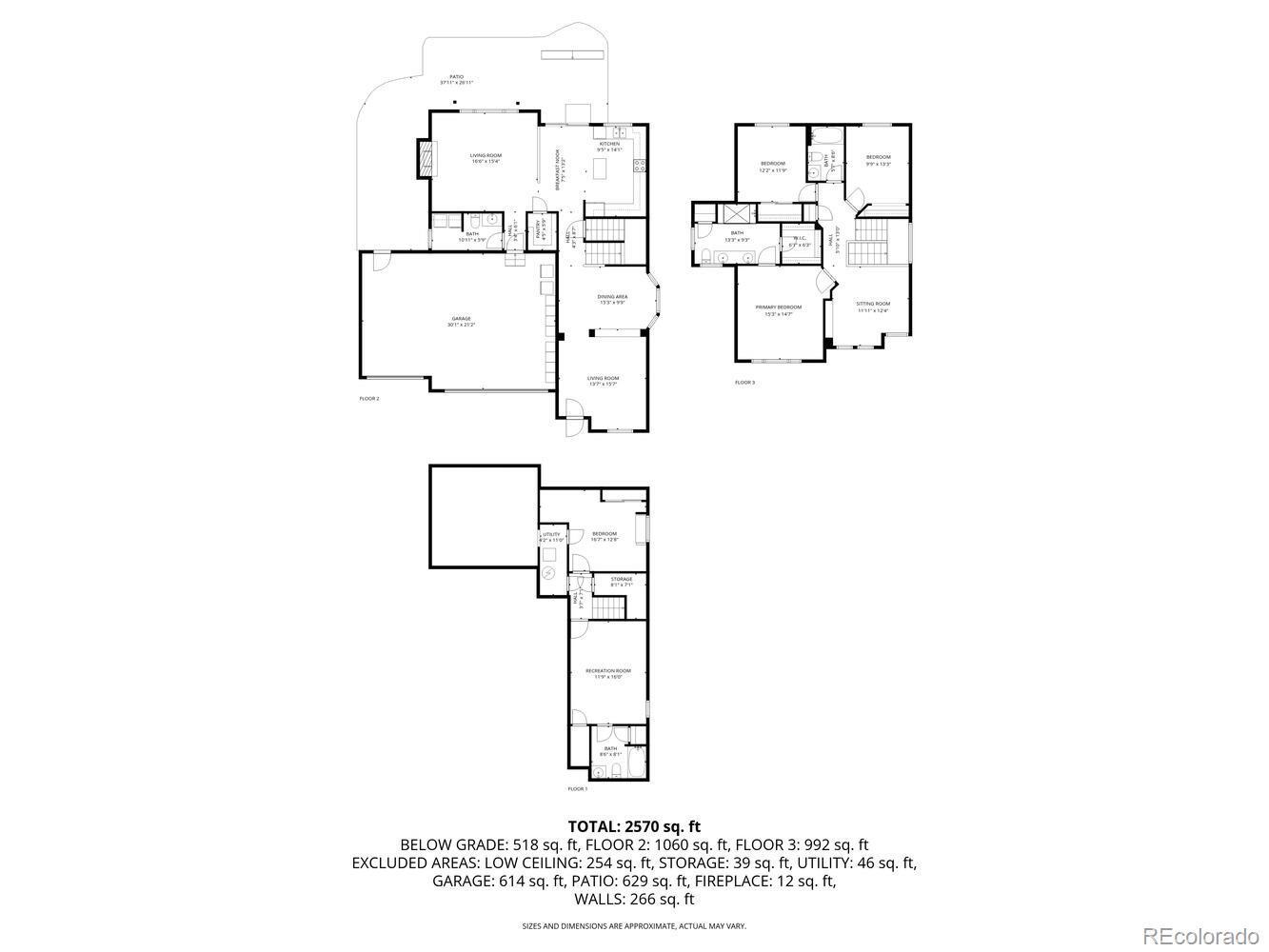Find us on...
Dashboard
- 4 Beds
- 4 Baths
- 2,816 Sqft
- .14 Acres
New Search X
19014 E Vassar Drive
This Sterling Hills home offers the perfect combination of comfort, functionality, and modern style. Sellers are paying to have the carpet replaced after they move out. Buyers can choose the color of carpet (samples provided at the showing). The main level welcomes you with a bright front living room, a formal dining area, and a remodeled kitchen featuring stainless steel appliances, an island, and an eat-in nook overlooking the inviting family room with a cozy gas fireplace. A convenient powder bath and main-level laundry are thoughtfully situated near the garage entry. Upstairs, you’ll find a versatile loft, a relaxing primary suite with a remodeled 3/4 bath, plus two additional bedrooms and a full bathroom. The finished basement expands your living space with a bedroom, full bath, and a flex room—non-conforming due to its current use as a wine cellar, ideal for a craft room, home office, gym, or guest area. Step outside into the extended patio, where you can soak in your hot tub, tend to the garden, and enjoy majestic mountain sunset views. Plus, you’ll experience the thrilling atmosphere of occasional jet flyovers from Buckley Air Force Base, adding an unexpectedly dynamic backdrop to your daily life. The oversized 3-car garage offers abundant parking and storage, complete with a service door leading to the backyard. This home truly offers style, space, and memorable moments—schedule your private tour today!
Listing Office: Realty One Group Elevations, LLC 
Essential Information
- MLS® #8535863
- Price$582,500
- Bedrooms4
- Bathrooms4.00
- Full Baths2
- Half Baths1
- Square Footage2,816
- Acres0.14
- Year Built2001
- TypeResidential
- Sub-TypeSingle Family Residence
- StatusPending
Community Information
- Address19014 E Vassar Drive
- SubdivisionSterling Hills
- CityAurora
- CountyArapahoe
- StateCO
- Zip Code80013
Amenities
- Parking Spaces3
- ParkingExterior Access Door, Storage
- # of Garages3
Interior
- HeatingForced Air
- CoolingCentral Air
- FireplaceYes
- # of Fireplaces1
- FireplacesFamily Room, Gas Log
- StoriesTwo
Interior Features
Ceiling Fan(s), Granite Counters, Kitchen Island, Pantry, Smoke Free
Exterior
- Lot DescriptionLevel
- RoofComposition
Exterior Features
Garden, Gas Valve, Private Yard
School Information
- DistrictAdams-Arapahoe 28J
- ElementarySide Creek
- MiddleMrachek
- HighRangeview
Additional Information
- Date ListedOctober 15th, 2025
Listing Details
Realty One Group Elevations, LLC
 Terms and Conditions: The content relating to real estate for sale in this Web site comes in part from the Internet Data eXchange ("IDX") program of METROLIST, INC., DBA RECOLORADO® Real estate listings held by brokers other than RE/MAX Professionals are marked with the IDX Logo. This information is being provided for the consumers personal, non-commercial use and may not be used for any other purpose. All information subject to change and should be independently verified.
Terms and Conditions: The content relating to real estate for sale in this Web site comes in part from the Internet Data eXchange ("IDX") program of METROLIST, INC., DBA RECOLORADO® Real estate listings held by brokers other than RE/MAX Professionals are marked with the IDX Logo. This information is being provided for the consumers personal, non-commercial use and may not be used for any other purpose. All information subject to change and should be independently verified.
Copyright 2026 METROLIST, INC., DBA RECOLORADO® -- All Rights Reserved 6455 S. Yosemite St., Suite 500 Greenwood Village, CO 80111 USA
Listing information last updated on February 5th, 2026 at 5:04pm MST.

