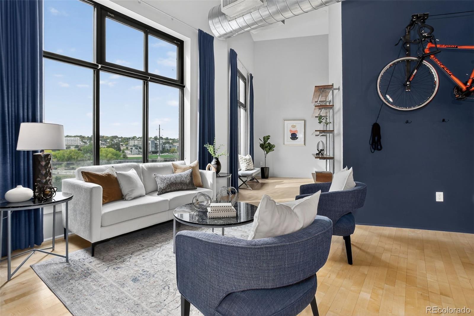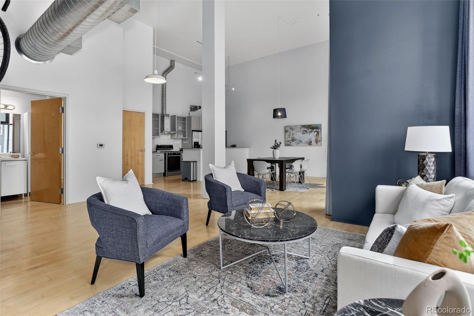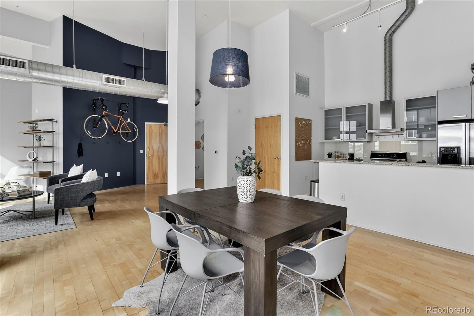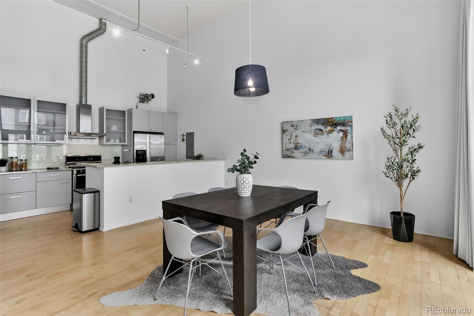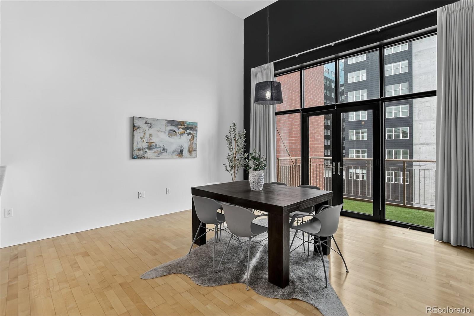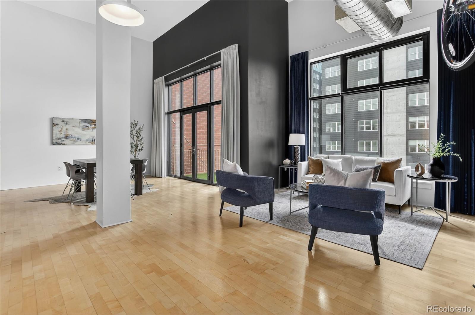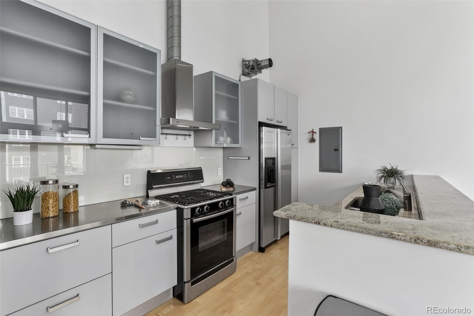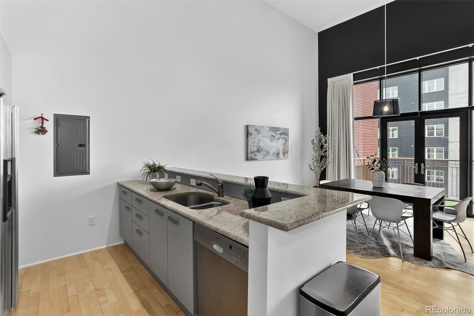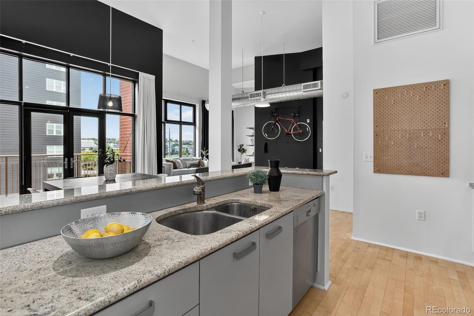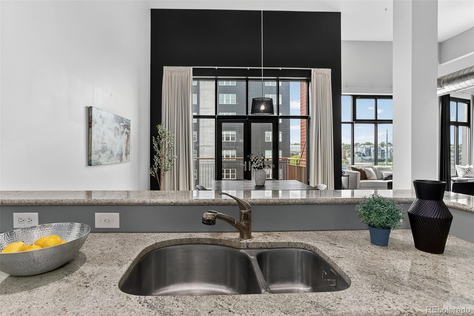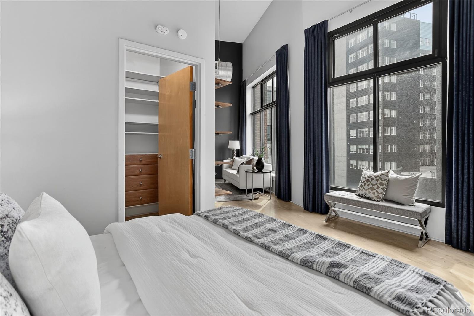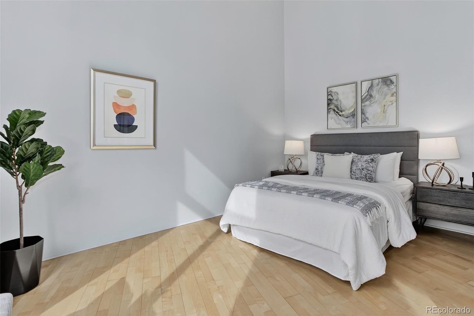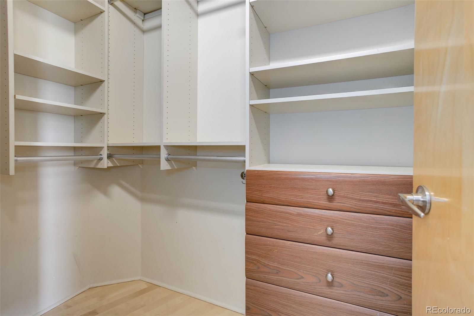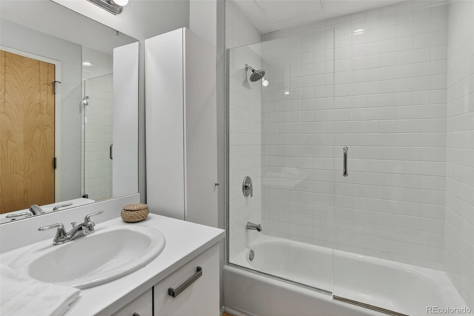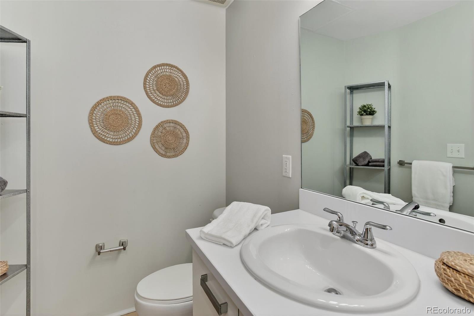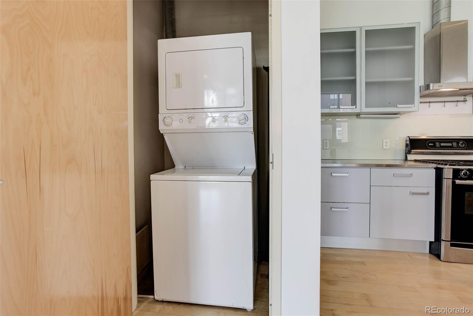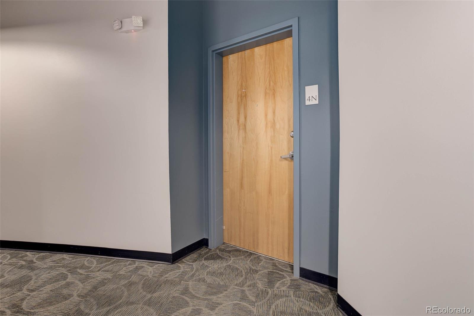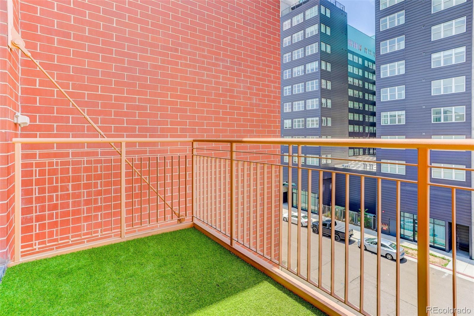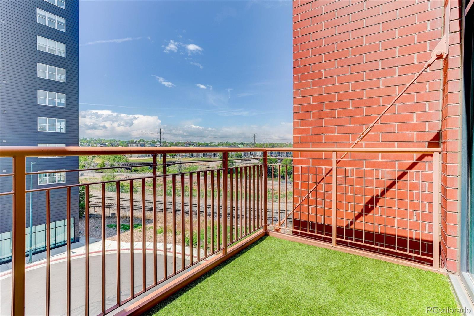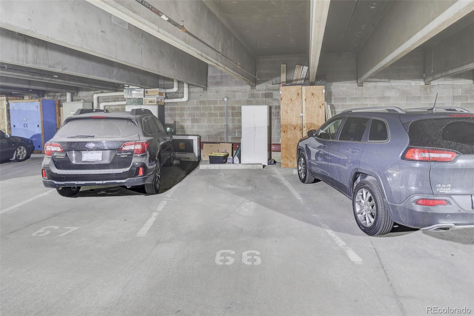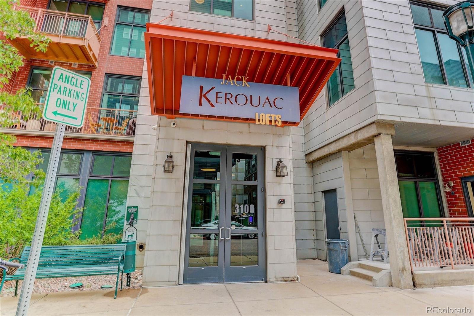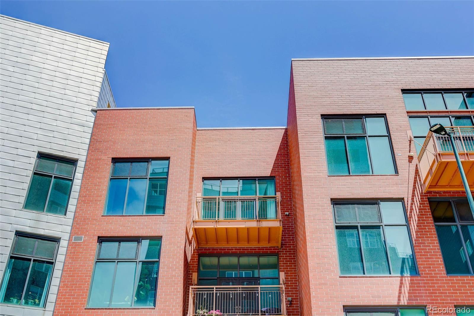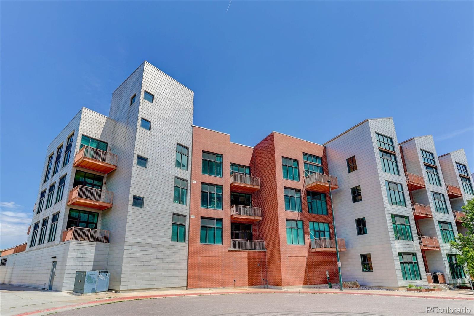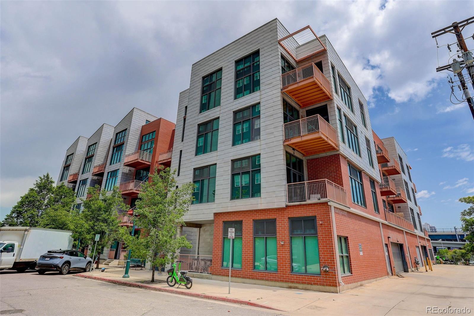Find us on...
Dashboard
- $410k Price
- 1 Bed
- 1 Bath
- 954 Sqft
New Search X
3100 Huron Street 4n
Here’s your chance to own a slice of Denver in one of the most sought-after neighborhoods. This 954-square-foot unit on the top floor of the Jack Kerouac Lofts Condos flaunts an open floor plan, tons of natural light, and a personal open porch perfect for soaking up the sunshine. The 1-bed, 1-bath modern style condo offers all the comforts of home with central air, granite counters, high ceilings, in-unit laundry, and a gorgeous kitchen island. Built in 2005 with a bright, airy style in mind, the huge windows in this unit offer amazing and rare views of the mountains right from downtown. Not to worry, blackout blinds are already installed, so those beautiful windows don’t make for mandatory early mornings. The ceilings are tall enough to offer the potential of adding a second conforming bedroom above the current bedroom if desired. Located in the Prospect Park subdivision at the end of a cul-de-sac, this unit is quiet with minimal traffic while also offering a prime walkable downtown location with easy access to I-25 and I-70. Walk to the grocery store or your new favorite bar or restaurant with ease, and spend nice days in the nearby parks and trails. Use your deeded parking space to avoid the stress of parking during busy downtown events. This condo in an unbeatable location with impressive views come see it today!
Listing Office: Coldwell Banker Realty BK 
Essential Information
- MLS® #8536565
- Price$409,999
- Bedrooms1
- Bathrooms1.00
- Full Baths1
- Square Footage954
- Acres0.00
- Year Built2005
- TypeResidential
- Sub-TypeCondominium
- StyleContemporary
- StatusActive
Community Information
- Address3100 Huron Street 4n
- SubdivisionBall Park
- CityDenver
- CountyDenver
- StateCO
- Zip Code80202
Amenities
- Parking Spaces1
- ViewCity
Utilities
Electricity Connected, Natural Gas Connected, Phone Connected
Interior
- HeatingForced Air
- CoolingCentral Air
- StoriesOne
Interior Features
Built-in Features, Elevator, Entrance Foyer, Granite Counters, High Ceilings, High Speed Internet, Kitchen Island, Open Floorplan, Vaulted Ceiling(s)
Appliances
Dishwasher, Disposal, Dryer, Microwave, Range, Range Hood, Refrigerator, Self Cleaning Oven, Washer
Exterior
- Exterior FeaturesBalcony, Elevator, Lighting
- WindowsDouble Pane Windows
- RoofUnknown
School Information
- DistrictDenver 1
- ElementaryGilpin
- MiddleDSST: Cole
- HighEast
Additional Information
- Date ListedMay 29th, 2025
- ZoningR-MU-30
Listing Details
 Coldwell Banker Realty BK
Coldwell Banker Realty BK
 Terms and Conditions: The content relating to real estate for sale in this Web site comes in part from the Internet Data eXchange ("IDX") program of METROLIST, INC., DBA RECOLORADO® Real estate listings held by brokers other than RE/MAX Professionals are marked with the IDX Logo. This information is being provided for the consumers personal, non-commercial use and may not be used for any other purpose. All information subject to change and should be independently verified.
Terms and Conditions: The content relating to real estate for sale in this Web site comes in part from the Internet Data eXchange ("IDX") program of METROLIST, INC., DBA RECOLORADO® Real estate listings held by brokers other than RE/MAX Professionals are marked with the IDX Logo. This information is being provided for the consumers personal, non-commercial use and may not be used for any other purpose. All information subject to change and should be independently verified.
Copyright 2025 METROLIST, INC., DBA RECOLORADO® -- All Rights Reserved 6455 S. Yosemite St., Suite 500 Greenwood Village, CO 80111 USA
Listing information last updated on December 28th, 2025 at 3:48am MST.

