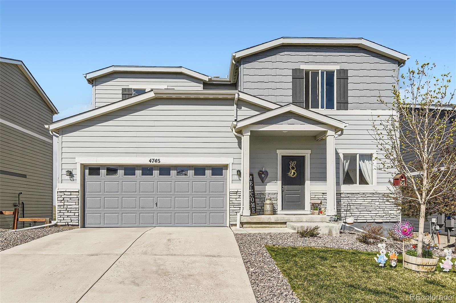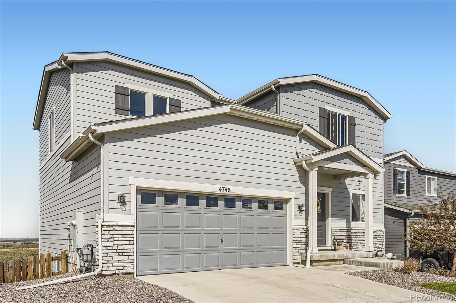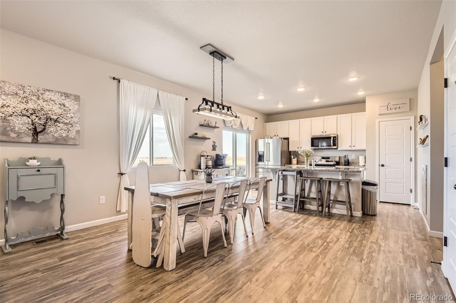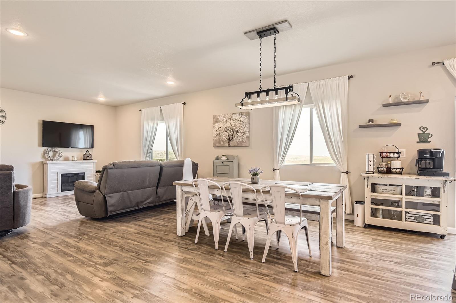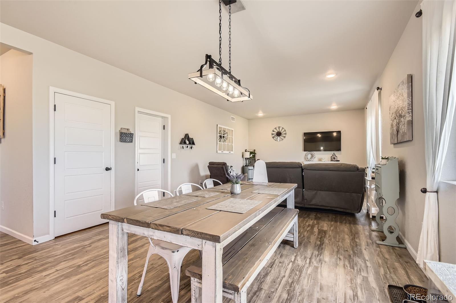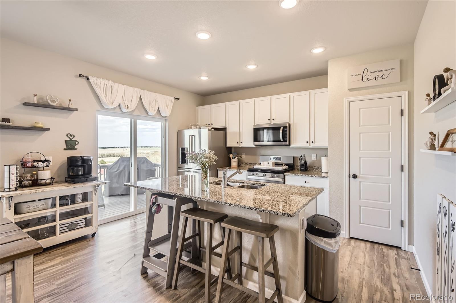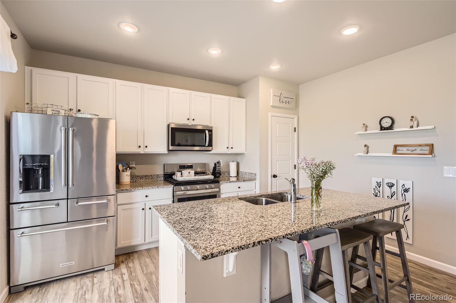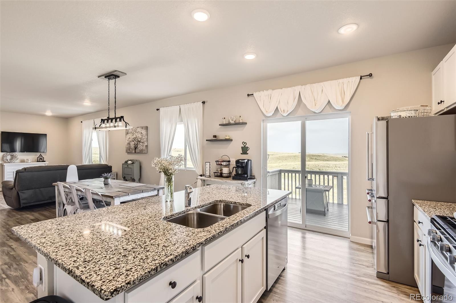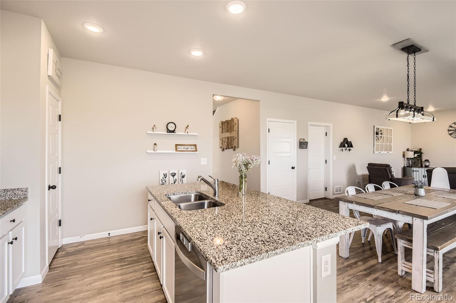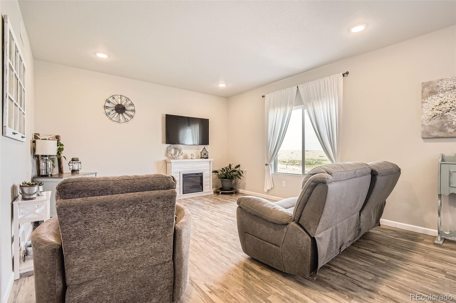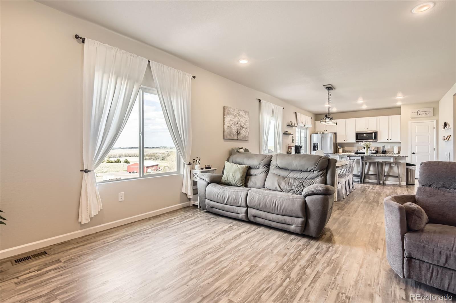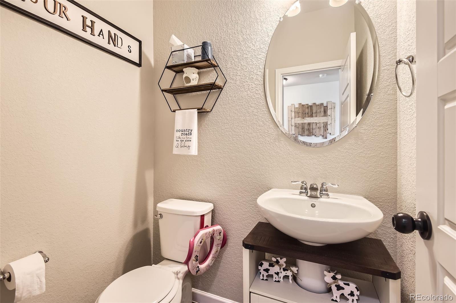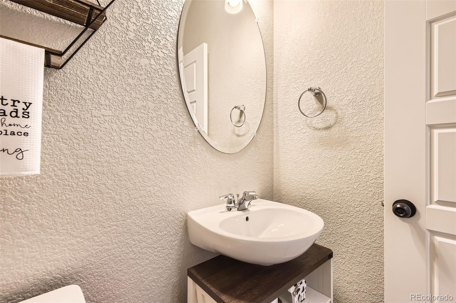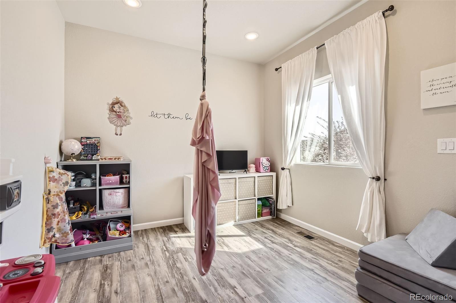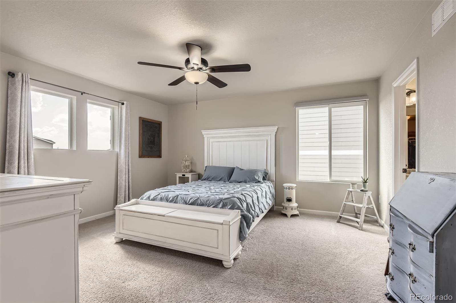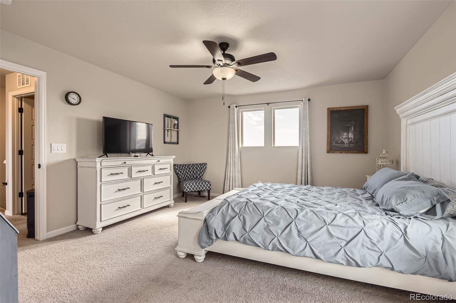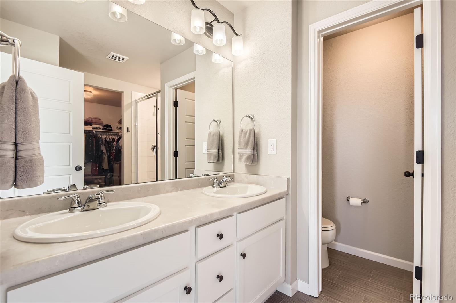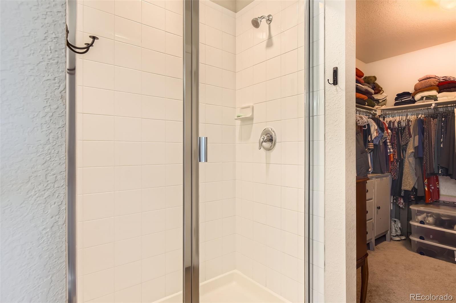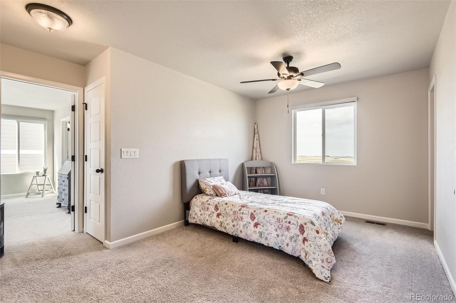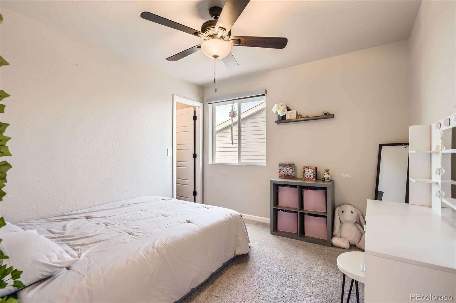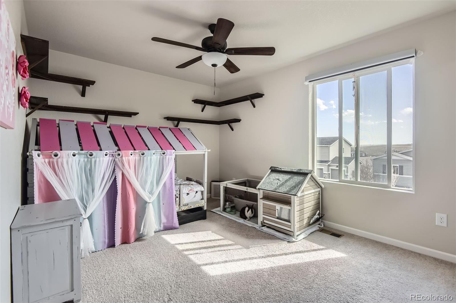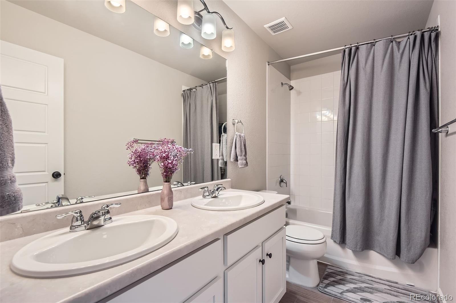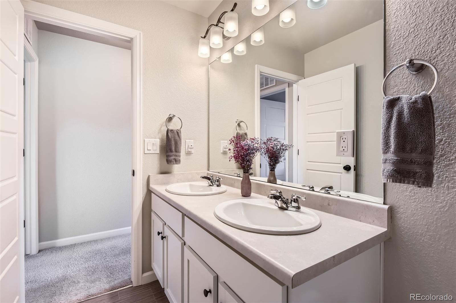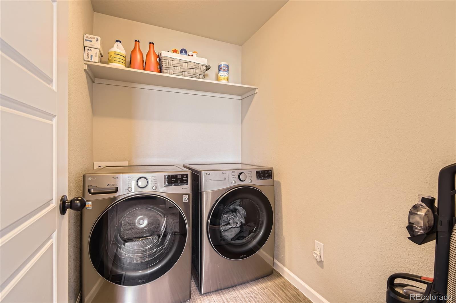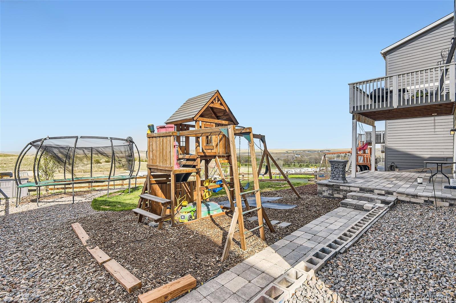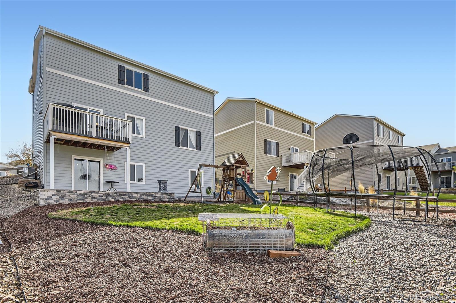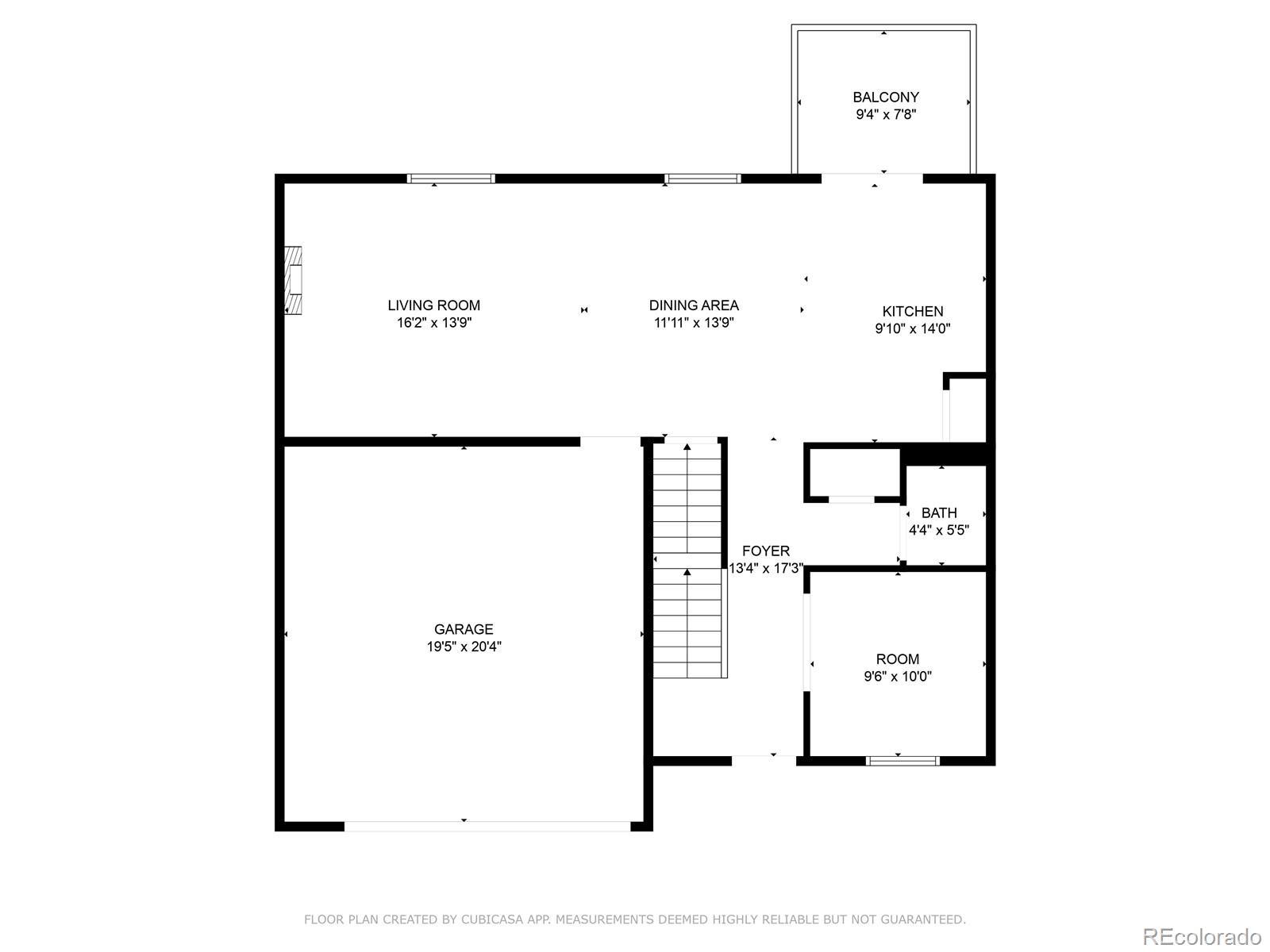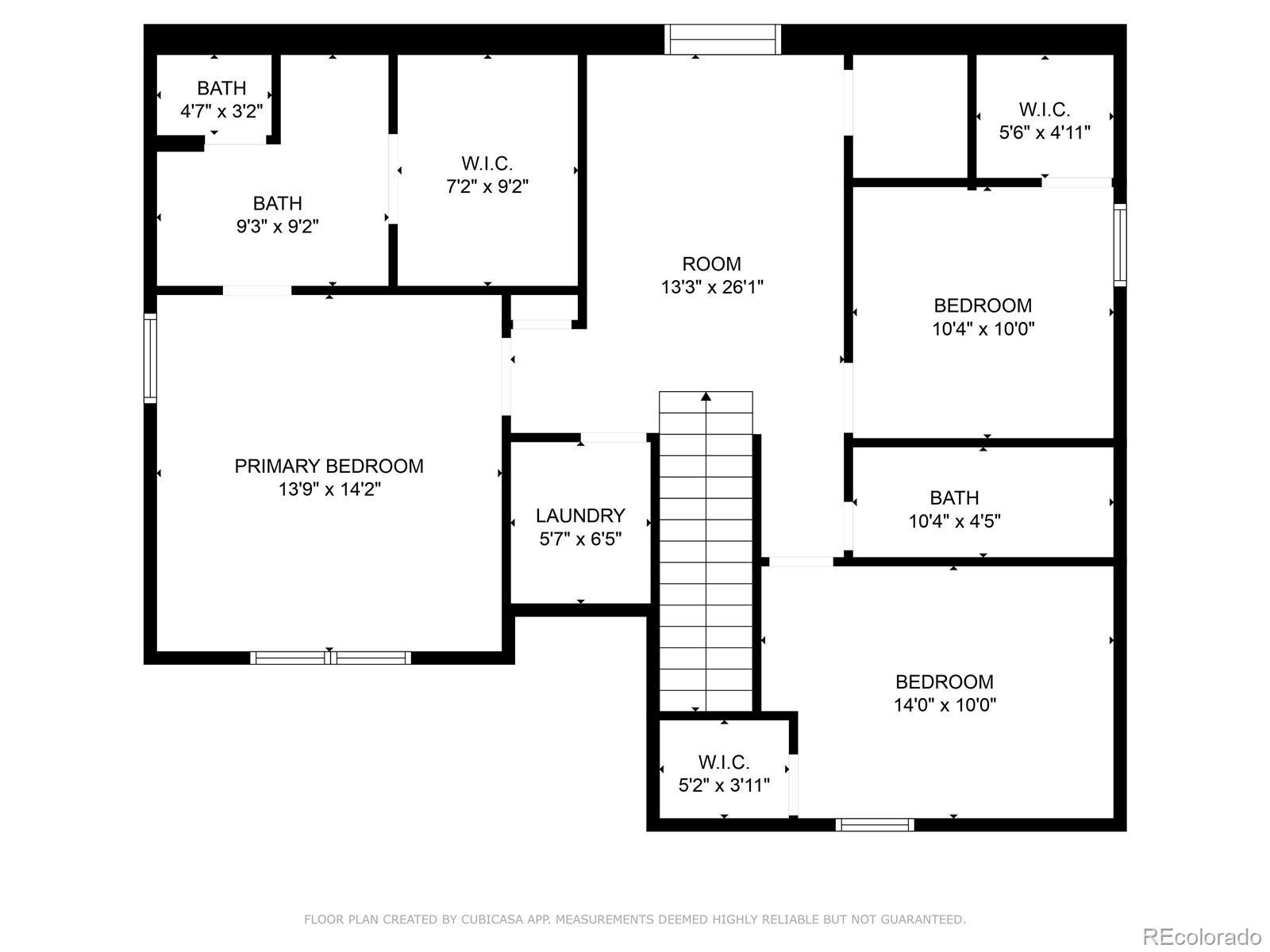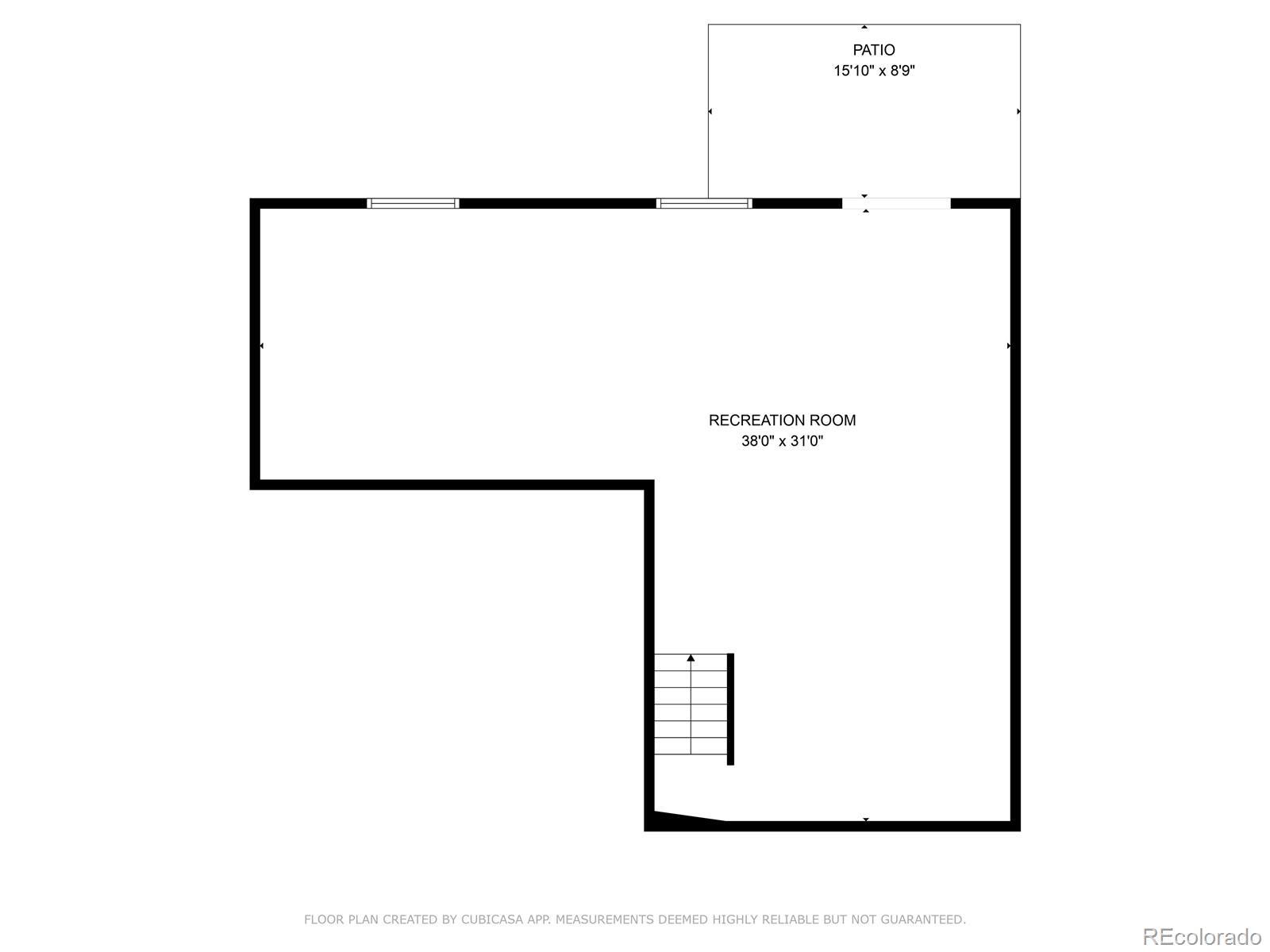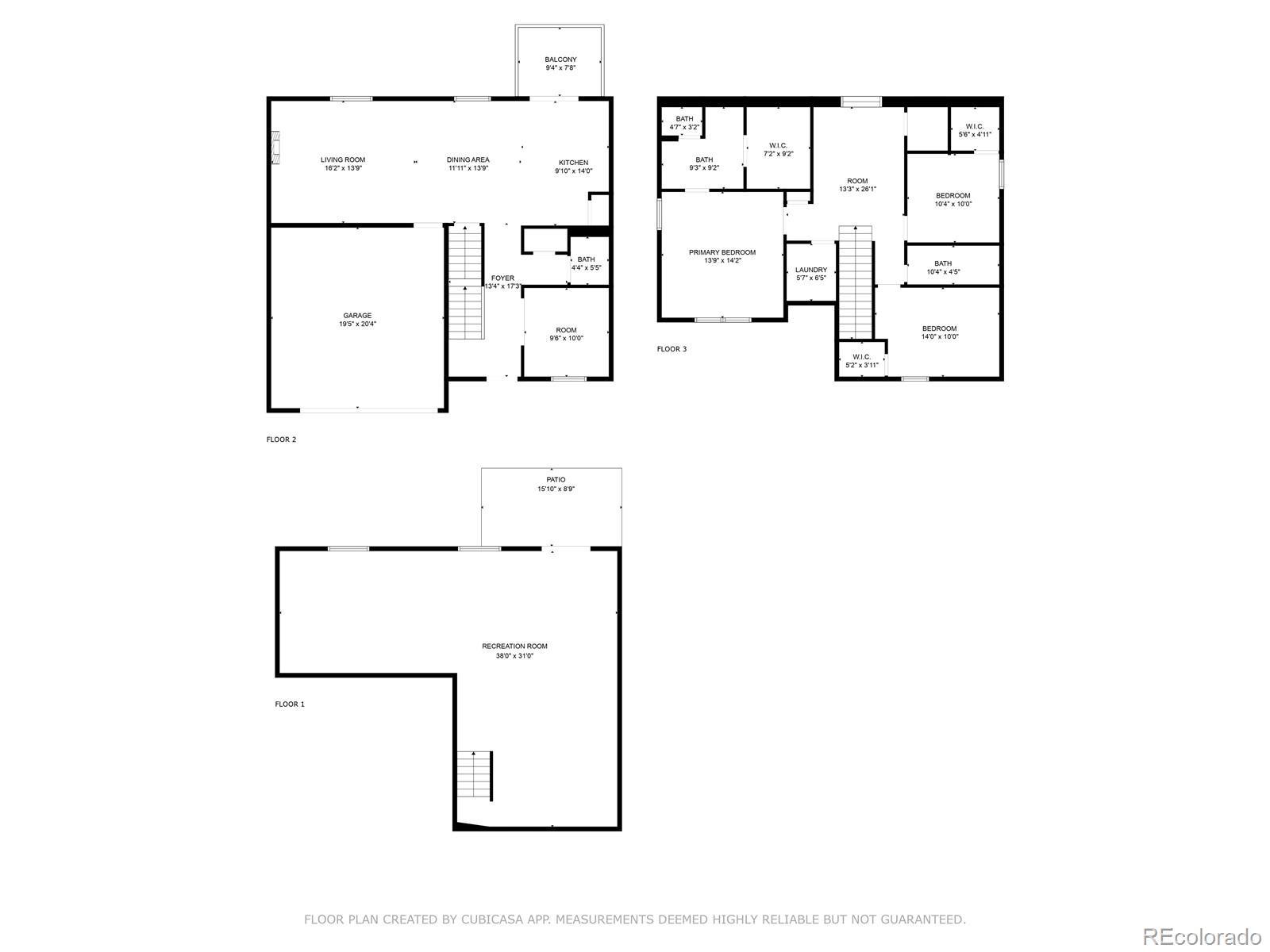Find us on...
Dashboard
- 3 Beds
- 3 Baths
- 1,948 Sqft
- .15 Acres
New Search X
4746 River Highlands Loop
Welcome to this newer construction home built in 2019, offering nearly 2,900 square feet of well-designed living space in the peaceful community of Elizabeth, CO. With 3 bedrooms, 2.5 bathrooms, and room to grow. At the lowest price in the neighborhood in over a year, this home is priced to sell and ready for its next chapter. The property has an assumable FHA mortgage at a 3.05% Rate. Balance is ~$403,000. Upstairs, the expansive master suite is your personal retreat, complete with a spacious walk-in closet and a luxurious 4-piece ensuite. Two additional bedrooms and a full bath provide comfort and convenience for family or guests. On the main level, enjoy an open-concept layout filled with natural light, a modern kitchen perfect for entertaining, and direct access to the back deck—ideal for morning coffee or evening relaxation. The unfinished walkout basement offers endless potential for future expansion, whether you envision a home gym, rec room, or additional living space. Additional features include a two-car attached garage and thoughtful finishes throughout. Nestled in a quiet neighborhood yet close to everyday essentials, this home combines modern living with the tranquility of the Colorado countryside. Don’t miss this opportunity to own a move-in ready home with room to make it your own!
Listing Office: Stealth Wealth Group 
Essential Information
- MLS® #8537869
- Price$515,000
- Bedrooms3
- Bathrooms3.00
- Full Baths2
- Half Baths1
- Square Footage1,948
- Acres0.15
- Year Built2019
- TypeResidential
- Sub-TypeSingle Family Residence
- StyleTraditional
- StatusPending
Community Information
- Address4746 River Highlands Loop
- SubdivisionSpring Valley Ranch
- CityElizabeth
- CountyElbert
- StateCO
- Zip Code80107
Amenities
- Parking Spaces4
- # of Garages2
- ViewMountain(s)
Interior
- CoolingCentral Air
- StoriesTwo
Interior Features
Eat-in Kitchen, Kitchen Island, Open Floorplan, Primary Suite, Walk-In Closet(s), Wired for Data
Appliances
Microwave, Oven, Refrigerator
Heating
Baseboard, Forced Air, Natural Gas
Exterior
- Exterior FeaturesPrivate Yard
- WindowsDouble Pane Windows
- RoofOther
- FoundationSlab
Lot Description
Level, Sprinklers In Front, Sprinklers In Rear
School Information
- DistrictElizabeth C-1
- ElementarySinging Hills
- MiddleElizabeth
- HighElizabeth
Additional Information
- Date ListedApril 17th, 2025
Listing Details
 Stealth Wealth Group
Stealth Wealth Group
 Terms and Conditions: The content relating to real estate for sale in this Web site comes in part from the Internet Data eXchange ("IDX") program of METROLIST, INC., DBA RECOLORADO® Real estate listings held by brokers other than RE/MAX Professionals are marked with the IDX Logo. This information is being provided for the consumers personal, non-commercial use and may not be used for any other purpose. All information subject to change and should be independently verified.
Terms and Conditions: The content relating to real estate for sale in this Web site comes in part from the Internet Data eXchange ("IDX") program of METROLIST, INC., DBA RECOLORADO® Real estate listings held by brokers other than RE/MAX Professionals are marked with the IDX Logo. This information is being provided for the consumers personal, non-commercial use and may not be used for any other purpose. All information subject to change and should be independently verified.
Copyright 2025 METROLIST, INC., DBA RECOLORADO® -- All Rights Reserved 6455 S. Yosemite St., Suite 500 Greenwood Village, CO 80111 USA
Listing information last updated on June 18th, 2025 at 1:48am MDT.



