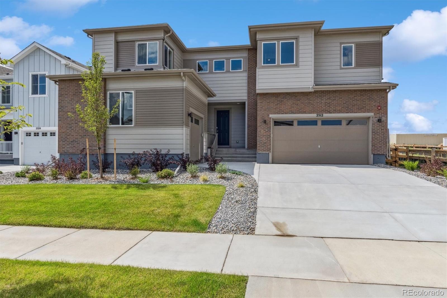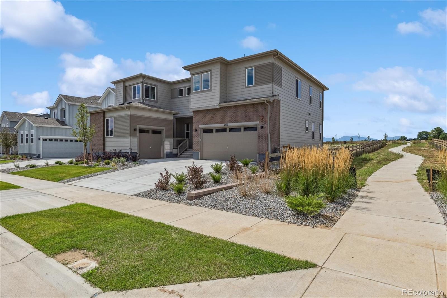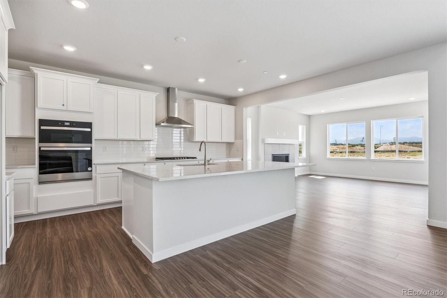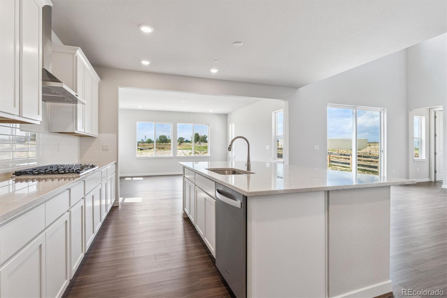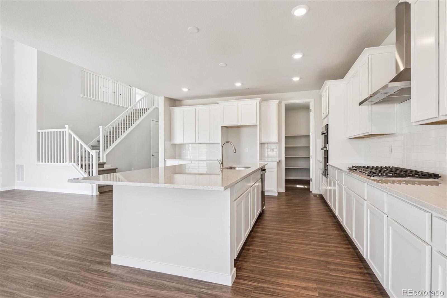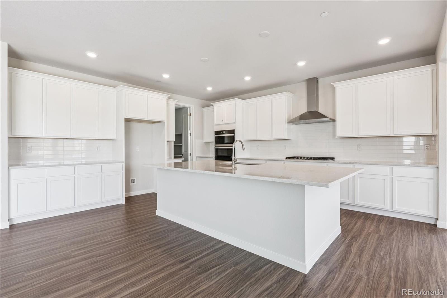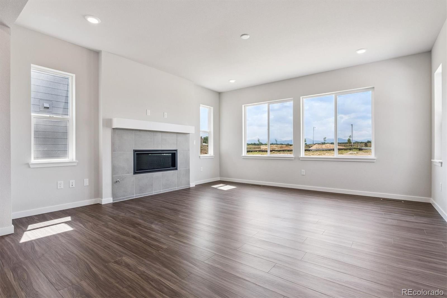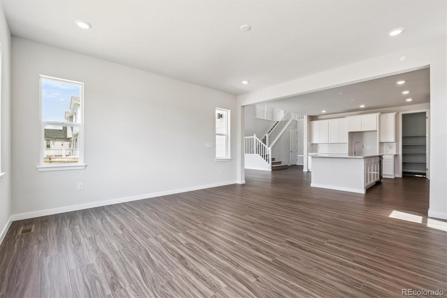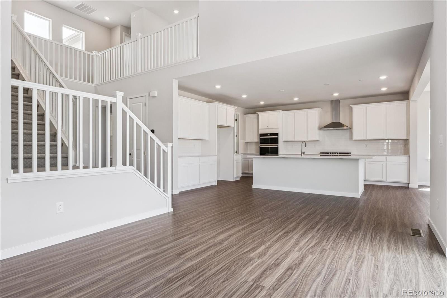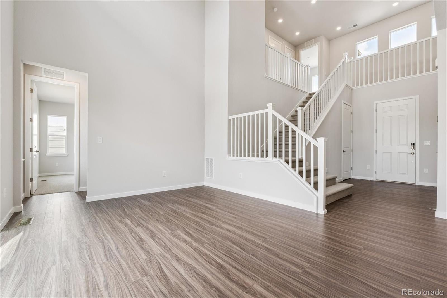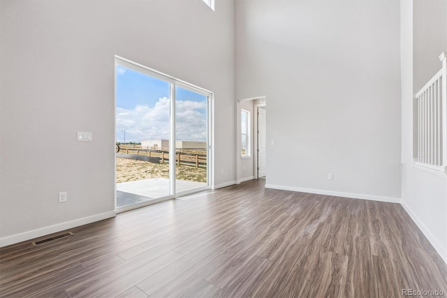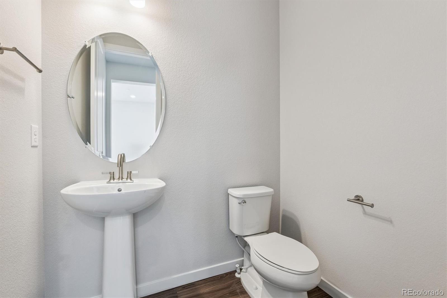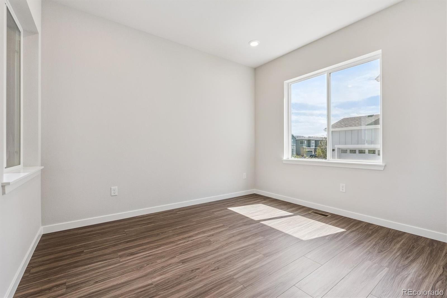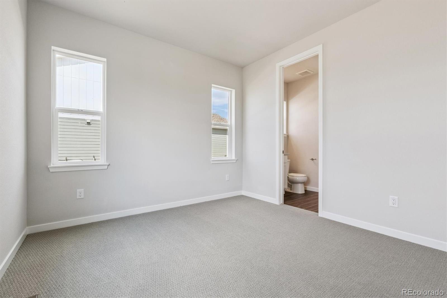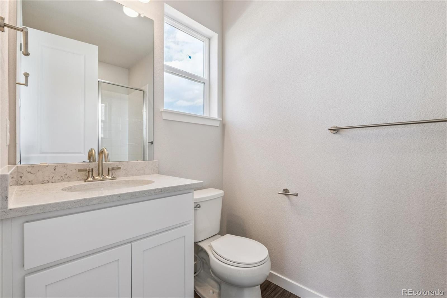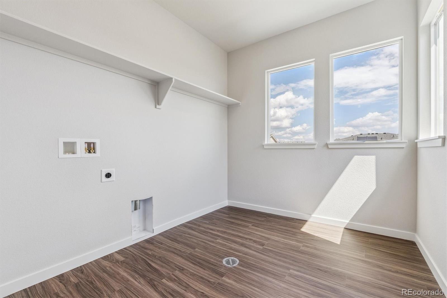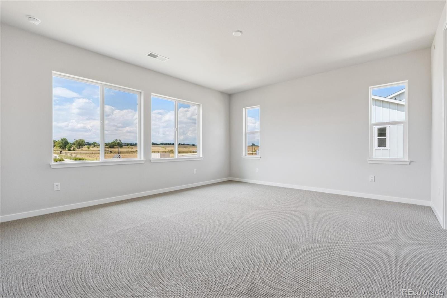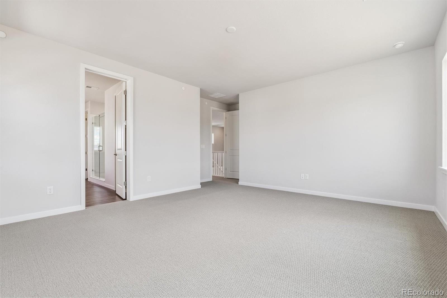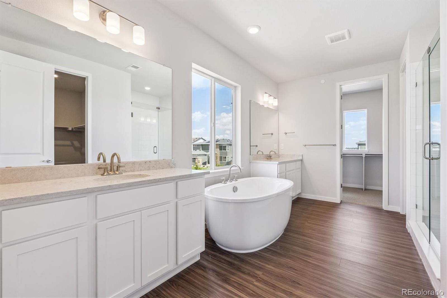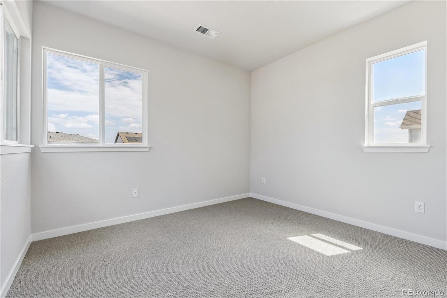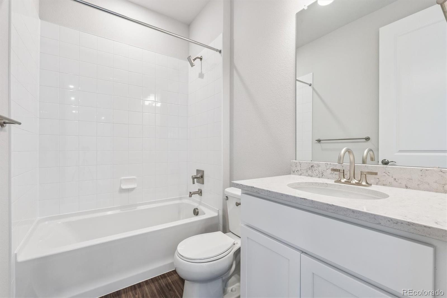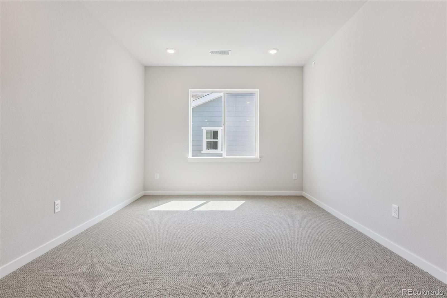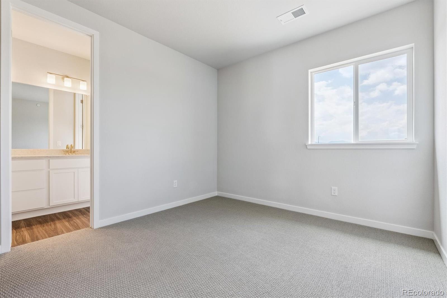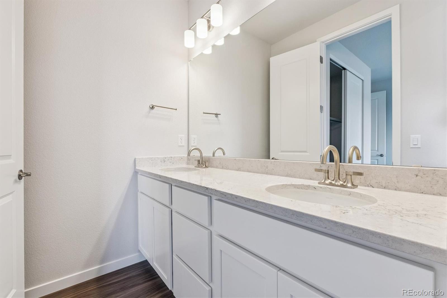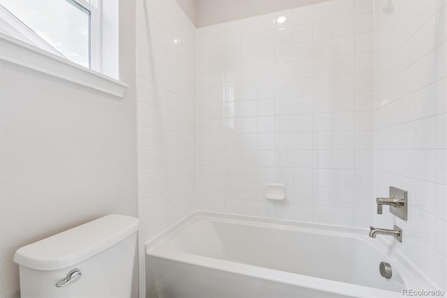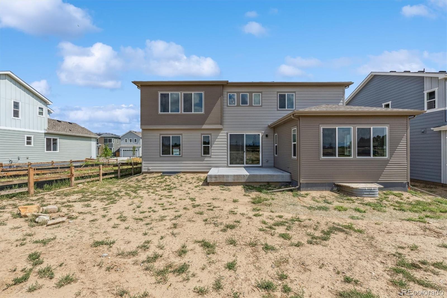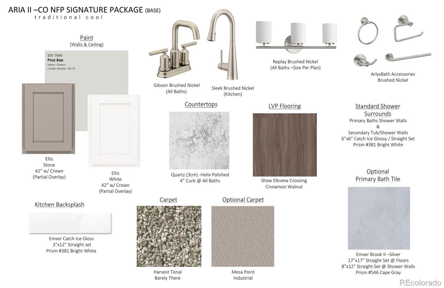Find us on...
Dashboard
- 4 Beds
- 5 Baths
- 3,116 Sqft
- .16 Acres
New Search X
2512 Lupton Lane
Bright, spacious and ready now—this Wellesley plan in the Prestige Collection offers refined living across an open, light-filled layout. Designed for comfort and style, it features top-tier upgrades throughout. Main-floor bedroom with private bathroom—ideal for multi generational living. Gourmet kitchen with white cabinets, quartz countertops and stainless-steel appliances. Spacious loft upstairs, plus a luxurious primary suite with dual walk-in closets. Spa-style primary bathroom with dual vanities and designer tile. West-facing backyard with gas line—great for sunsets and outdoor dining. Unfinished basement provides ample storage or room to expand. A perfect mix of functionality and elegance—make it yours today. Pictures are of similar home. Please contact builder for specifics on this property. Ask about our incentives.
Listing Office: Landmark Residential Brokerage 
Essential Information
- MLS® #8541520
- Price$899,990
- Bedrooms4
- Bathrooms5.00
- Full Baths4
- Half Baths1
- Square Footage3,116
- Acres0.16
- Year Built2025
- TypeResidential
- Sub-TypeSingle Family Residence
- StatusActive
Community Information
- Address2512 Lupton Lane
- SubdivisionParkdale
- CityLafayette
- CountyBoulder
- StateCO
- Zip Code80026
Amenities
- Parking Spaces3
- # of Garages3
Utilities
Cable Available, Electricity Connected, Internet Access (Wired), Natural Gas Connected
Parking
220 Volts, Concrete, Dry Walled, Electric Vehicle Charging Station(s), Insulated Garage
Interior
- HeatingForced Air, Natural Gas
- CoolingCentral Air
- FireplaceYes
- # of Fireplaces1
- FireplacesGreat Room
- StoriesTwo
Interior Features
Five Piece Bath, High Ceilings, High Speed Internet, Kitchen Island, Open Floorplan, Pantry, Primary Suite, Quartz Counters, Radon Mitigation System, Smart Light(s), Smart Thermostat, Smoke Free, Walk-In Closet(s), Wired for Data
Appliances
Cooktop, Dishwasher, Disposal, Microwave, Oven, Range Hood, Self Cleaning Oven, Smart Appliance(s), Tankless Water Heater
Exterior
- Exterior FeaturesLighting, Rain Gutters
- Lot DescriptionSprinklers In Front
- WindowsDouble Pane Windows
- RoofComposition
School Information
- DistrictBoulder Valley RE 2
- ElementarySanchez
- MiddleAngevine
- HighCentaurus
Additional Information
- Date ListedJune 5th, 2025
Listing Details
 Landmark Residential Brokerage
Landmark Residential Brokerage
 Terms and Conditions: The content relating to real estate for sale in this Web site comes in part from the Internet Data eXchange ("IDX") program of METROLIST, INC., DBA RECOLORADO® Real estate listings held by brokers other than RE/MAX Professionals are marked with the IDX Logo. This information is being provided for the consumers personal, non-commercial use and may not be used for any other purpose. All information subject to change and should be independently verified.
Terms and Conditions: The content relating to real estate for sale in this Web site comes in part from the Internet Data eXchange ("IDX") program of METROLIST, INC., DBA RECOLORADO® Real estate listings held by brokers other than RE/MAX Professionals are marked with the IDX Logo. This information is being provided for the consumers personal, non-commercial use and may not be used for any other purpose. All information subject to change and should be independently verified.
Copyright 2025 METROLIST, INC., DBA RECOLORADO® -- All Rights Reserved 6455 S. Yosemite St., Suite 500 Greenwood Village, CO 80111 USA
Listing information last updated on October 21st, 2025 at 4:03pm MDT.

