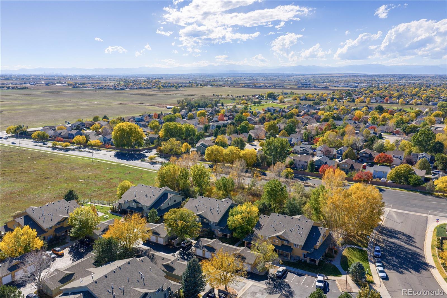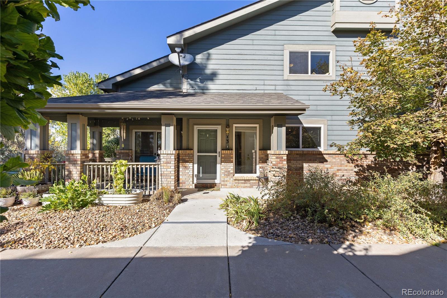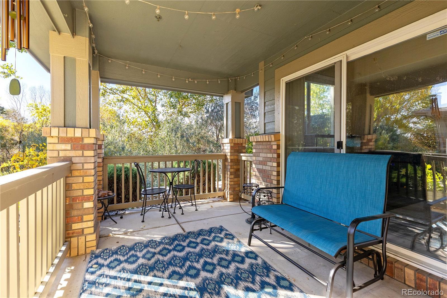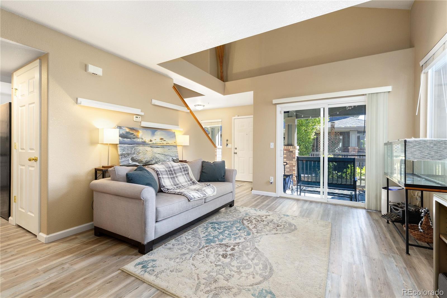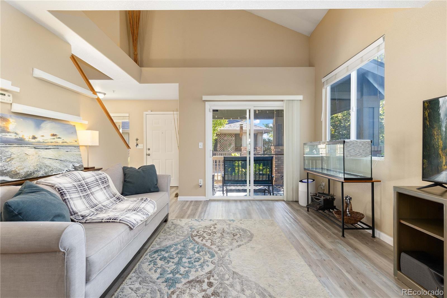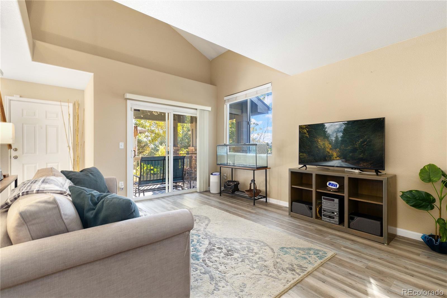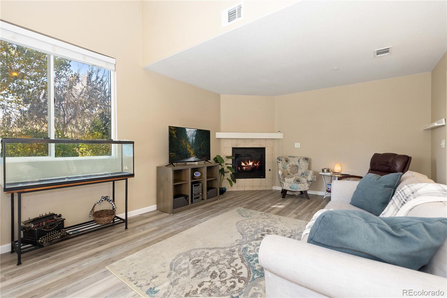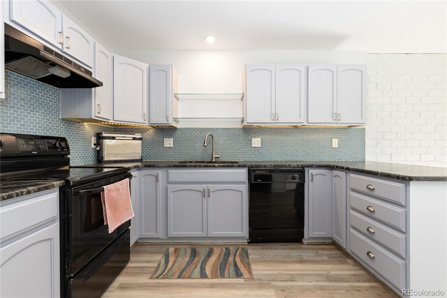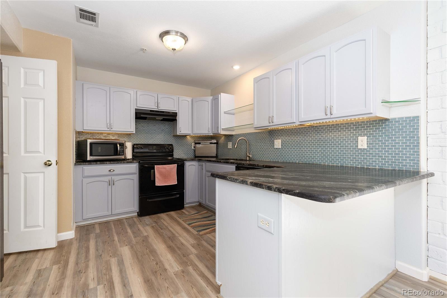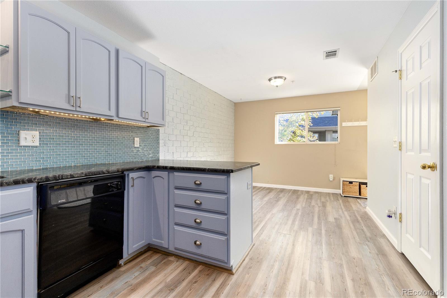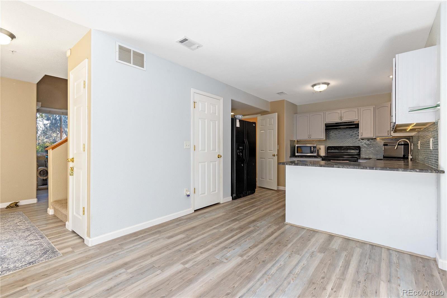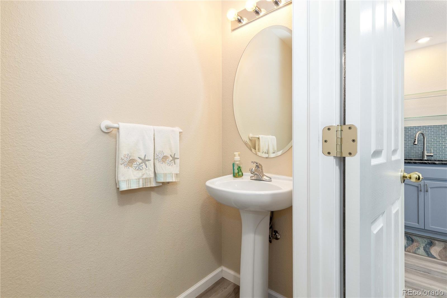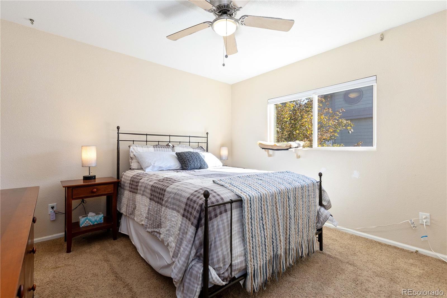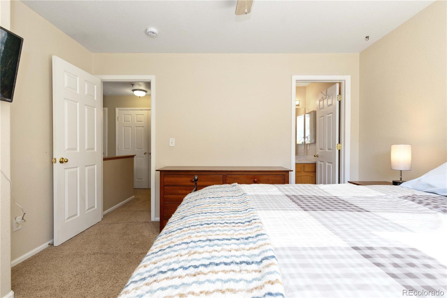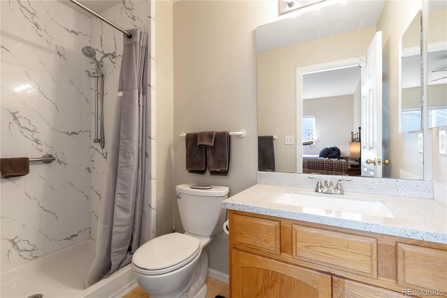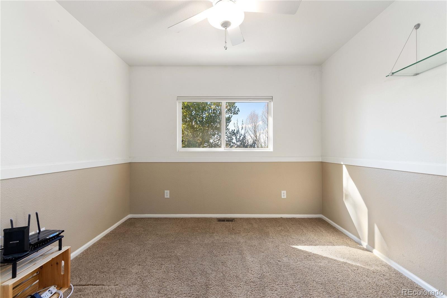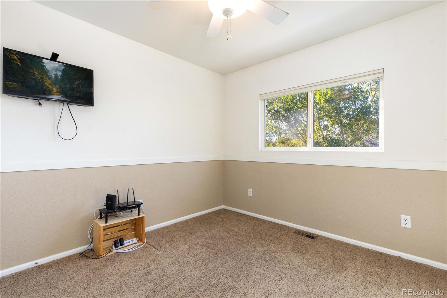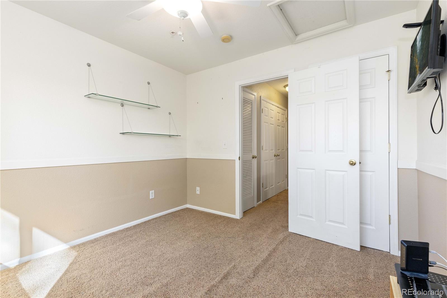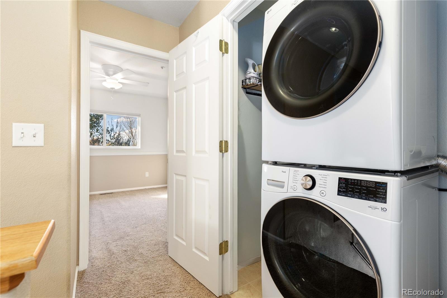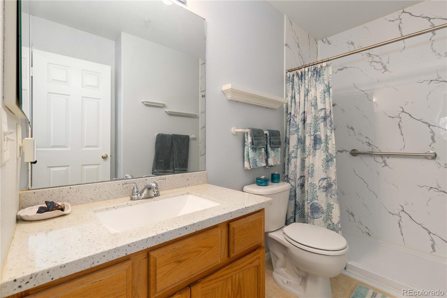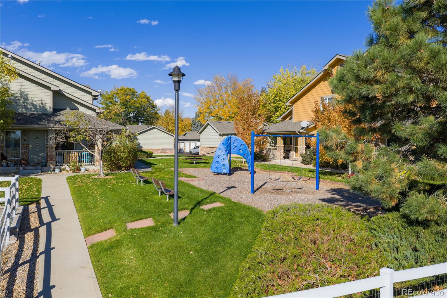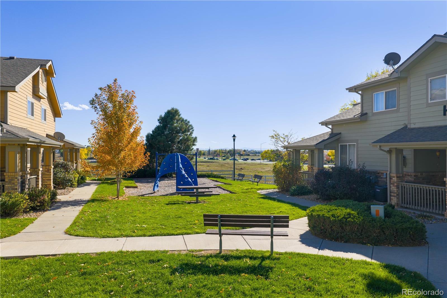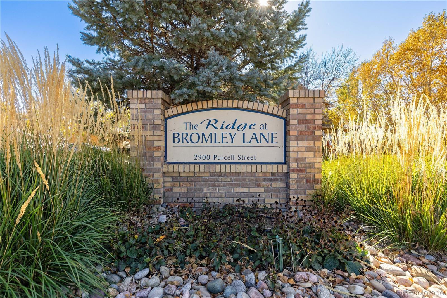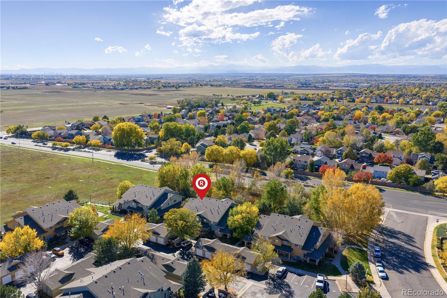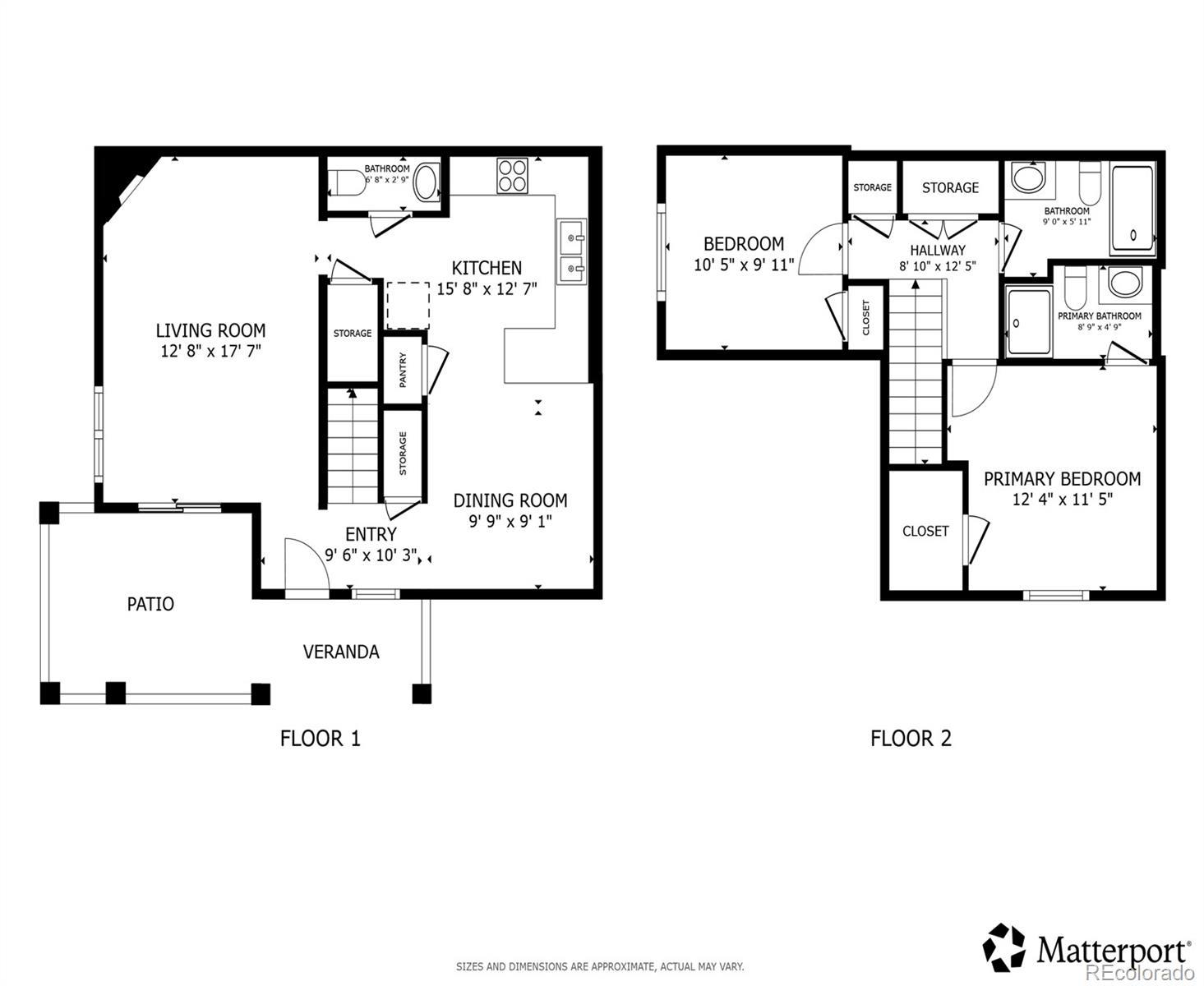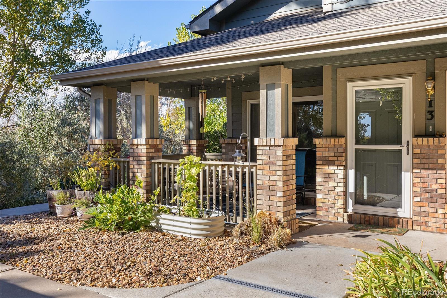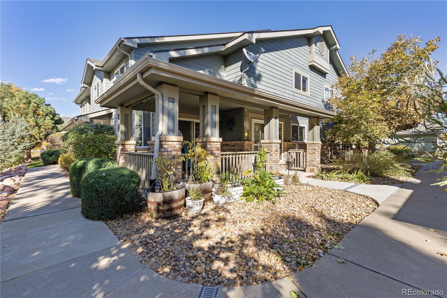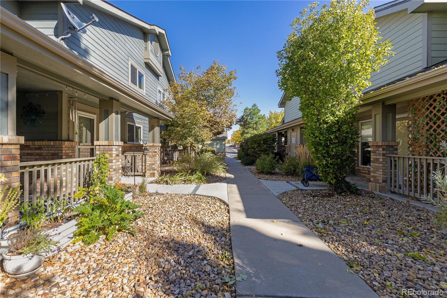Find us on...
Dashboard
- $345k Price
- 2 Beds
- 3 Baths
- 1,178 Sqft
New Search X
2900 Purcell Street I3
Incredible opportunity in a quiet and desirable Brighton community. This end-unit, two-story townhome-style condo welcomes you with a private covered entry porch leading to a spacious covered patio—perfect for morning coffee or outdoor dining. Step inside to a bright and sunny interior featuring new wood-grain luxury vinyl flooring, a cozy fireplace, and a soft, neutral color palette that enhances the natural light. The open dining and kitchen area features a stylish white brick accent wall and an updated chef’s kitchen with beautiful dark granite countertops, a peninsula island for additional seating, and a classic subway tile backsplash. Upstairs, the primary suite offers a walk-in closet and an en-suite bath with a large walk-in shower and updated vanity. The secondary bedroom and full bath are equally well-appointed with the same modern finishes. Enjoy the convenience of a one-car garage plus an additional reserved parking space. The community is beautifully maintained with inviting landscaping, a recently replaced roof, and great amenities including a pool, hot tub, clubhouse, and fitness center—all just steps away. Ideally located near trails, parks, playgrounds, dining, and only minutes from Barr Lake State Park. Welcome home!
Listing Office: Redfin Corporation 
Essential Information
- MLS® #8543524
- Price$345,000
- Bedrooms2
- Bathrooms3.00
- Half Baths1
- Square Footage1,178
- Acres0.00
- Year Built2003
- TypeResidential
- Sub-TypeCondominium
- StatusActive
Community Information
- Address2900 Purcell Street I3
- SubdivisionThe Ridge Bromley Lane
- CityBrighton
- CountyAdams
- StateCO
- Zip Code80601
Amenities
- Parking Spaces2
- # of Garages1
- ViewCity
Amenities
Clubhouse, Fitness Center, Parking, Playground, Pool, Spa/Hot Tub
Utilities
Cable Available, Electricity Connected, Internet Access (Wired), Natural Gas Connected, Phone Connected
Parking
Asphalt, Exterior Access Door, Insulated Garage, Smart Garage Door
Interior
- CoolingCentral Air
- FireplaceYes
- # of Fireplaces1
- FireplacesGas Log, Living Room
- StoriesTwo
Interior Features
Ceiling Fan(s), Corian Counters, Granite Counters, High Ceilings, High Speed Internet, Pantry, Primary Suite, Smoke Free, Vaulted Ceiling(s), Walk-In Closet(s)
Appliances
Dishwasher, Disposal, Gas Water Heater, Microwave, Range, Range Hood, Refrigerator, Self Cleaning Oven
Heating
Electric, Forced Air, Hot Water, Natural Gas
Exterior
- Exterior FeaturesRain Gutters
- RoofComposition
Lot Description
Landscaped, Near Public Transit, Sprinklers In Front
Windows
Double Pane Windows, Window Coverings
School Information
- DistrictSchool District 27-J
- ElementaryMary E Pennock
- MiddleOverland Trail
- HighBrighton
Additional Information
- Date ListedOctober 17th, 2025
Listing Details
 Redfin Corporation
Redfin Corporation
 Terms and Conditions: The content relating to real estate for sale in this Web site comes in part from the Internet Data eXchange ("IDX") program of METROLIST, INC., DBA RECOLORADO® Real estate listings held by brokers other than RE/MAX Professionals are marked with the IDX Logo. This information is being provided for the consumers personal, non-commercial use and may not be used for any other purpose. All information subject to change and should be independently verified.
Terms and Conditions: The content relating to real estate for sale in this Web site comes in part from the Internet Data eXchange ("IDX") program of METROLIST, INC., DBA RECOLORADO® Real estate listings held by brokers other than RE/MAX Professionals are marked with the IDX Logo. This information is being provided for the consumers personal, non-commercial use and may not be used for any other purpose. All information subject to change and should be independently verified.
Copyright 2025 METROLIST, INC., DBA RECOLORADO® -- All Rights Reserved 6455 S. Yosemite St., Suite 500 Greenwood Village, CO 80111 USA
Listing information last updated on November 27th, 2025 at 5:48pm MST.

