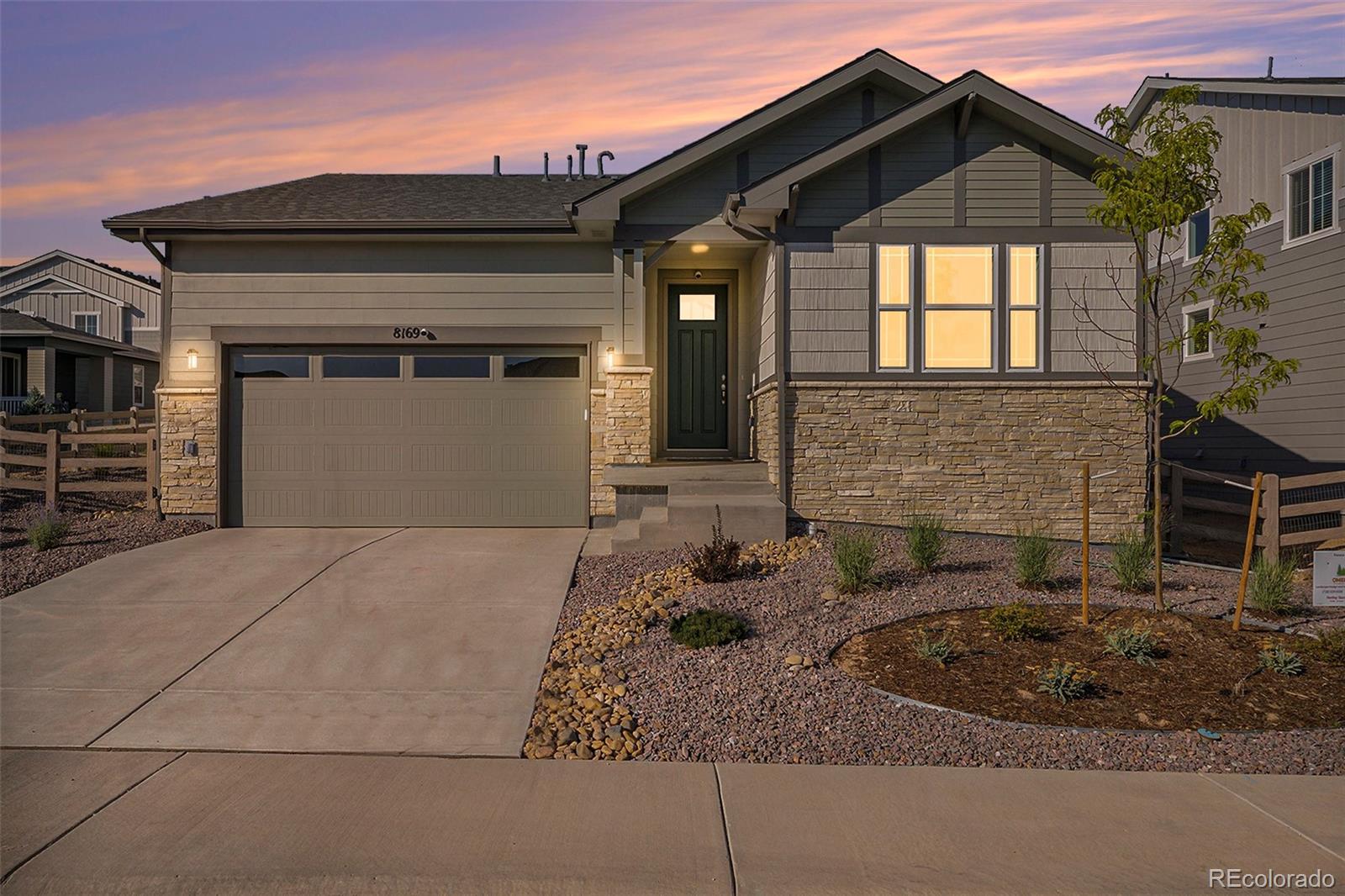Find us on...
Dashboard
- 3 Beds
- 2 Baths
- 1,802 Sqft
- .15 Acres
New Search X
8169 Rockvale Drive
Welcome Home to Sterling Ranch!! Richmond American is sold out on this very popular model!! Everything including front and back landscaping is ready to go!! Don't wait! This popular 2024 Lavender model is ready to go with immaculate upgrades inside and out! Main floor consists of a nice open floorplan with a foyer entry, office, gourmet kitchen with dining area, family room with a gorgeous contemporary fireplace. Primary suite with a large walk in closet and 3/4 bath with quartz counters plus 2 additional bedrooms and a full bath with dual sinks and a large laundry room. The large gourmet kitchen is great for entertaining and includes stainless steel appliances, gas oven, 42” white cabinets, quartz counters, and breakfast bar overlooking the great room. The front and back yards have been professionally landscaped with a drip system, rock, river rock, trees, shrubs and turf. Enjoy outdoor entertaining on the covered patio and all of the amenities that Sterling Ranch has to offer. This is the deal of deals - 3.99% FHA Assumable loan!! Appraised in March of 2025 at $670k "as is" with no landscaping or window coverings!
Listing Office: Keller Williams DTC 
Essential Information
- MLS® #8543985
- Price$680,000
- Bedrooms3
- Bathrooms2.00
- Full Baths1
- Square Footage1,802
- Acres0.15
- Year Built2024
- TypeResidential
- Sub-TypeSingle Family Residence
- StatusActive
Community Information
- Address8169 Rockvale Drive
- SubdivisionSterling Ranch
- CityLittleton
- CountyDouglas
- StateCO
- Zip Code80125
Amenities
- Parking Spaces2
- # of Garages2
Amenities
Clubhouse, Fitness Center, Pool
Parking
220 Volts, Electric Vehicle Charging Station(s), Finished Garage, Insulated Garage
Interior
- HeatingForced Air, Natural Gas
- CoolingCentral Air
- FireplaceYes
- # of Fireplaces1
- FireplacesFamily Room
- StoriesOne
Interior Features
Ceiling Fan(s), Entrance Foyer, Five Piece Bath, High Ceilings, Kitchen Island, No Stairs, Open Floorplan, Pantry, Primary Suite, Quartz Counters, Radon Mitigation System, Walk-In Closet(s), Wired for Data
Appliances
Dishwasher, Disposal, Microwave, Oven, Refrigerator, Tankless Water Heater
Exterior
- RoofComposition
School Information
- DistrictDouglas RE-1
- ElementaryCoyote Creek
- MiddleRanch View
- HighThunderridge
Additional Information
- Date ListedAugust 28th, 2025
Listing Details
 Keller Williams DTC
Keller Williams DTC
 Terms and Conditions: The content relating to real estate for sale in this Web site comes in part from the Internet Data eXchange ("IDX") program of METROLIST, INC., DBA RECOLORADO® Real estate listings held by brokers other than RE/MAX Professionals are marked with the IDX Logo. This information is being provided for the consumers personal, non-commercial use and may not be used for any other purpose. All information subject to change and should be independently verified.
Terms and Conditions: The content relating to real estate for sale in this Web site comes in part from the Internet Data eXchange ("IDX") program of METROLIST, INC., DBA RECOLORADO® Real estate listings held by brokers other than RE/MAX Professionals are marked with the IDX Logo. This information is being provided for the consumers personal, non-commercial use and may not be used for any other purpose. All information subject to change and should be independently verified.
Copyright 2025 METROLIST, INC., DBA RECOLORADO® -- All Rights Reserved 6455 S. Yosemite St., Suite 500 Greenwood Village, CO 80111 USA
Listing information last updated on October 28th, 2025 at 3:48am MDT.























